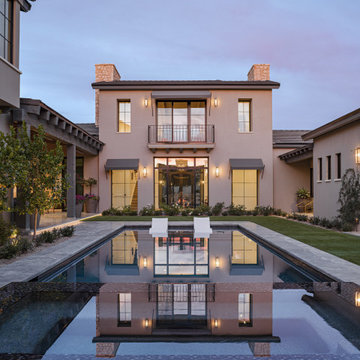Small Home Design Ideas

Example of a small trendy master white tile and mosaic tile vinyl floor, double-sink and brown floor bathroom design in Tampa with a one-piece toilet, white walls, an integrated sink, a niche, shaker cabinets, dark wood cabinets and white countertops
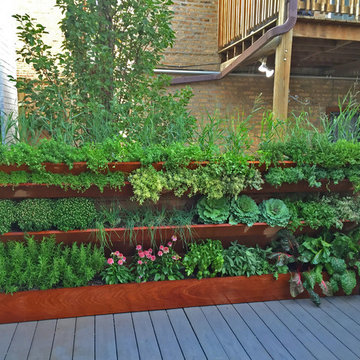
Brent A. Riechers
Inspiration for a small contemporary full sun rooftop vegetable garden landscape in Chicago.
Inspiration for a small contemporary full sun rooftop vegetable garden landscape in Chicago.
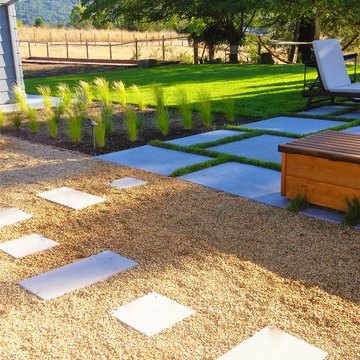
Inspiration for a small farmhouse full sun backyard concrete paver landscaping in San Francisco for summer.

Benjamin Benschneider
Small transitional medium tone wood floor hallway photo in Seattle with white walls
Small transitional medium tone wood floor hallway photo in Seattle with white walls

Art: Art House Charlotte
Photography: Meagan Larsen
Featured Article: https://www.houzz.com/magazine/a-designer-tests-ideas-in-her-own-38-square-foot-bathroom-stsetivw-vs~116189786

This Willow Glen Eichler had undergone an 80s renovation that sadly didn't take the midcentury modern architecture into consideration. We converted both bathrooms back to a midcentury modern style with an infusion of Japandi elements. We borrowed space from the master bedroom to make the master ensuite a luxurious curbless wet room with soaking tub and Japanese tiles.
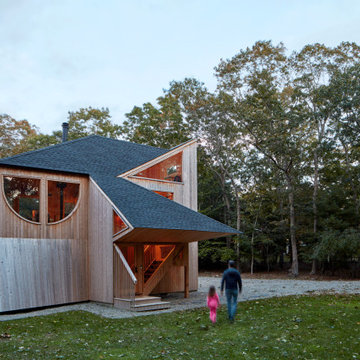
Inspiration for a small mid-century modern brown two-story wood house exterior remodel in New York with a shingle roof and a black roof
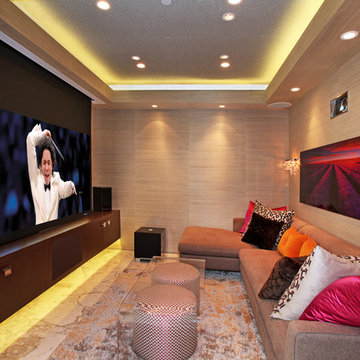
This project is an Electronic House Magazine award winner: http://electronichouse.com/article/small_house_goes_big_with_home_automation
We were brought into this project just as the major remodel was underway, allowing us to bring together a feature-rich audio/video and automation system with elegant integration into the spaces. This system provides simple control and automation of the lights, climate, audio/video, security, video surveillance, and door locks. The homeowner can use their iPads or iPhones to control everything in their home, or when away.

Example of a small transitional 3/4 gray tile and ceramic tile vinyl floor alcove shower design in Chicago with flat-panel cabinets, distressed cabinets, a two-piece toilet, gray walls, an integrated sink, a hinged shower door and white countertops
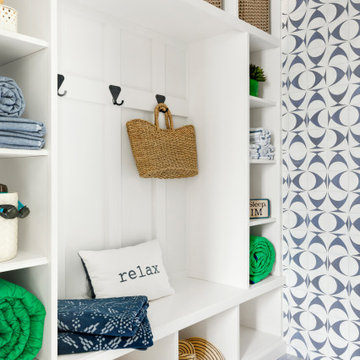
Small beach style porcelain tile and blue floor entryway photo in Minneapolis with blue walls

The exterior of this home is a modern composition of intersecting masses and planes, all cleanly proportioned. The natural wood overhang and front door stand out from the monochromatic taupe/bronze color scheme. http://www.kipnisarch.com
Cable Photo/Wayne Cable http://selfmadephoto.com

KraftMaid dove white cabinetry with pebble grey mirror, Zodiaq blue carrera quartz with flat polish edge, Kohler chrome fixtures, black hardware, wood plank tile flooring, white subway tile shower.

Photography by Studio H Landscape Architecture. Post processing by Isabella Li.
Design ideas for a small contemporary drought-tolerant and partial sun side yard stone garden path in Orange County.
Design ideas for a small contemporary drought-tolerant and partial sun side yard stone garden path in Orange County.
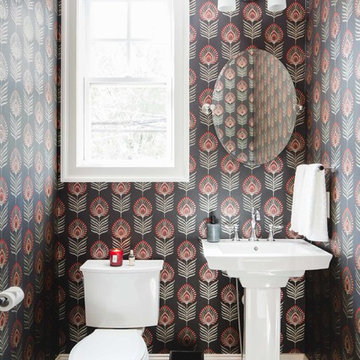
Small eclectic ceramic tile and black floor powder room photo in Atlanta with a two-piece toilet, multicolored walls and a pedestal sink
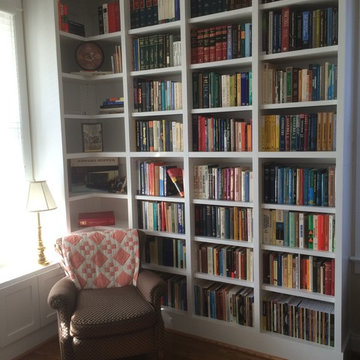
Example of a small transitional medium tone wood floor and brown floor home office library design in Charlotte with beige walls and no fireplace
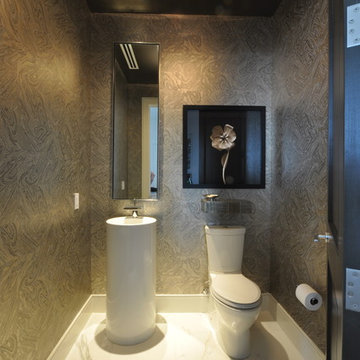
GraysonHarris Interiors + Design, LLC
Powder room - small contemporary marble floor powder room idea in Atlanta with a pedestal sink, a one-piece toilet and gray walls
Powder room - small contemporary marble floor powder room idea in Atlanta with a pedestal sink, a one-piece toilet and gray walls
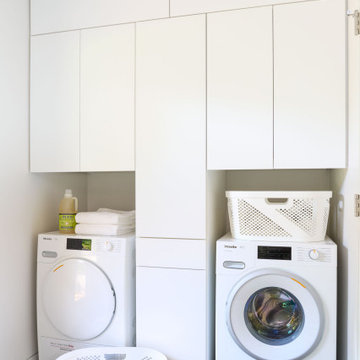
Small trendy single-wall ceramic tile and brown floor dedicated laundry room photo in Austin with flat-panel cabinets, white cabinets, white walls and a side-by-side washer/dryer

The client’s request was quite common - a typical 2800 sf builder home with 3 bedrooms, 2 baths, living space, and den. However, their desire was for this to be “anything but common.” The result is an innovative update on the production home for the modern era, and serves as a direct counterpoint to the neighborhood and its more conventional suburban housing stock, which focus views to the backyard and seeks to nullify the unique qualities and challenges of topography and the natural environment.
The Terraced House cautiously steps down the site’s steep topography, resulting in a more nuanced approach to site development than cutting and filling that is so common in the builder homes of the area. The compact house opens up in very focused views that capture the natural wooded setting, while masking the sounds and views of the directly adjacent roadway. The main living spaces face this major roadway, effectively flipping the typical orientation of a suburban home, and the main entrance pulls visitors up to the second floor and halfway through the site, providing a sense of procession and privacy absent in the typical suburban home.
Clad in a custom rain screen that reflects the wood of the surrounding landscape - while providing a glimpse into the interior tones that are used. The stepping “wood boxes” rest on a series of concrete walls that organize the site, retain the earth, and - in conjunction with the wood veneer panels - provide a subtle organic texture to the composition.
The interior spaces wrap around an interior knuckle that houses public zones and vertical circulation - allowing more private spaces to exist at the edges of the building. The windows get larger and more frequent as they ascend the building, culminating in the upstairs bedrooms that occupy the site like a tree house - giving views in all directions.
The Terraced House imports urban qualities to the suburban neighborhood and seeks to elevate the typical approach to production home construction, while being more in tune with modern family living patterns.
Overview:
Elm Grove
Size:
2,800 sf,
3 bedrooms, 2 bathrooms
Completion Date:
September 2014
Services:
Architecture, Landscape Architecture
Interior Consultants: Amy Carman Design
Small Home Design Ideas
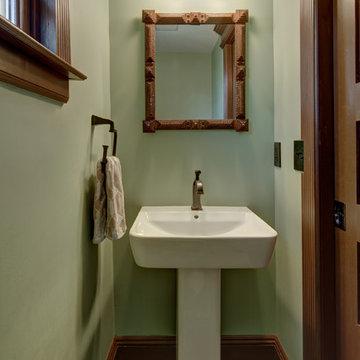
Wing Wong/Memories TTL
Small arts and crafts slate floor powder room photo in New York with a two-piece toilet, green walls and a pedestal sink
Small arts and crafts slate floor powder room photo in New York with a two-piece toilet, green walls and a pedestal sink
41

























