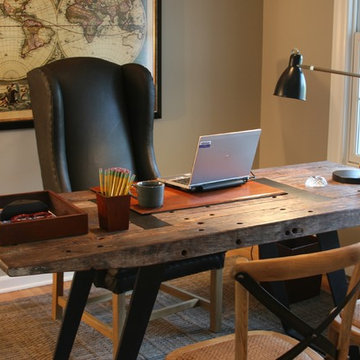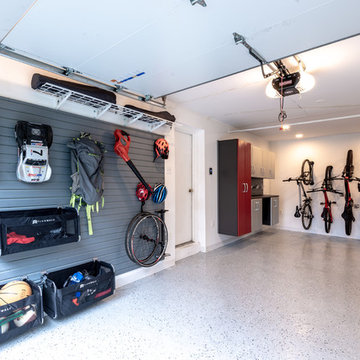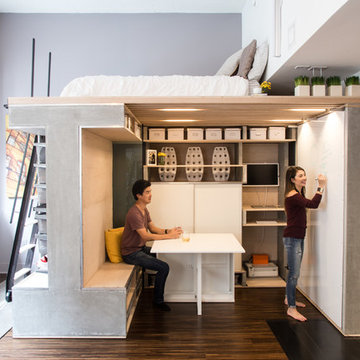Small Industrial Home Design Ideas
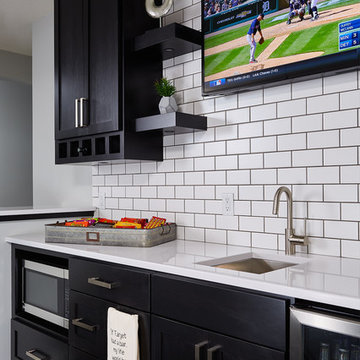
Wet bar - small industrial l-shaped dark wood floor and brown floor wet bar idea in Minneapolis with an undermount sink, recessed-panel cabinets, black cabinets, quartzite countertops, white backsplash and subway tile backsplash
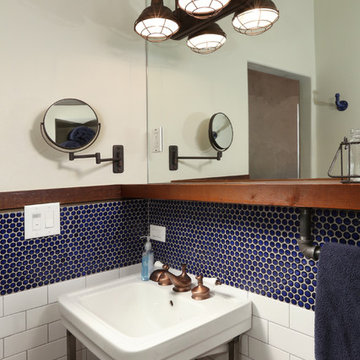
Blue and white bathroom using white subway tiles and and blue penny tiles. Sink with unique light fixture, large mirror and extendable mirror.
Alcove shower - small industrial 3/4 blue tile, white tile and mosaic tile slate floor alcove shower idea in Los Angeles with a one-piece toilet, white walls, a wall-mount sink and solid surface countertops
Alcove shower - small industrial 3/4 blue tile, white tile and mosaic tile slate floor alcove shower idea in Los Angeles with a one-piece toilet, white walls, a wall-mount sink and solid surface countertops
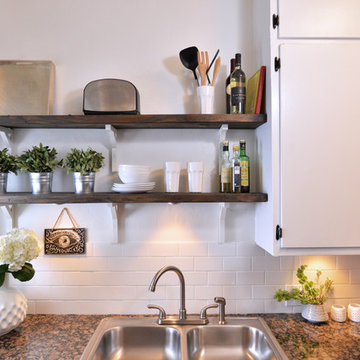
casey hale
Kitchen - small industrial ceramic tile kitchen idea in Los Angeles with a double-bowl sink, white cabinets, granite countertops, white backsplash, subway tile backsplash, white appliances and no island
Kitchen - small industrial ceramic tile kitchen idea in Los Angeles with a double-bowl sink, white cabinets, granite countertops, white backsplash, subway tile backsplash, white appliances and no island
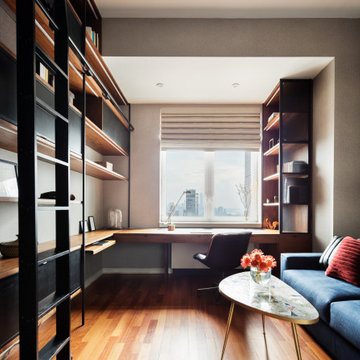
Inspiration for a small industrial built-in desk medium tone wood floor, brown floor and wallpaper study room remodel in New York with beige walls
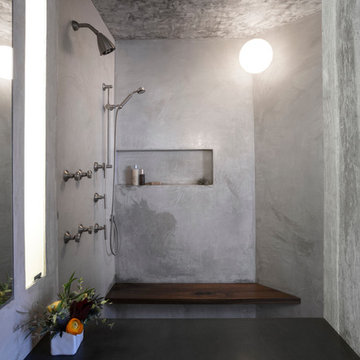
Whit Preston
Example of a small urban master concrete floor doorless shower design in Austin with an integrated sink, flat-panel cabinets, dark wood cabinets, concrete countertops and a wall-mount toilet
Example of a small urban master concrete floor doorless shower design in Austin with an integrated sink, flat-panel cabinets, dark wood cabinets, concrete countertops and a wall-mount toilet
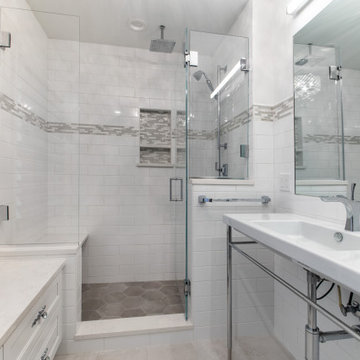
The white subway tile and metal base in place of cabinet under the sink give this bathroom a strong industrial vibe. But it is softened by the lovely crystal chandelier and traditional style drawers under the window. The engineered quartz window bench surface ties in with the shower bench.
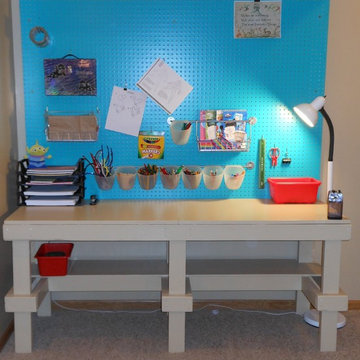
Inspiration for a small industrial gender-neutral playroom remodel in Omaha with beige walls
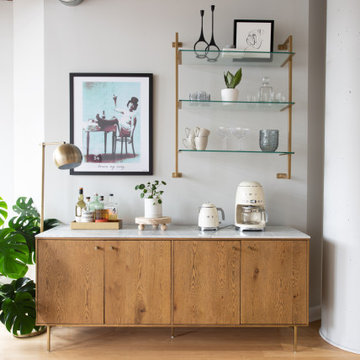
Inspiration for a small industrial single-wall light wood floor and brown floor dry bar remodel in Chicago with light wood cabinets, quartz countertops and white countertops
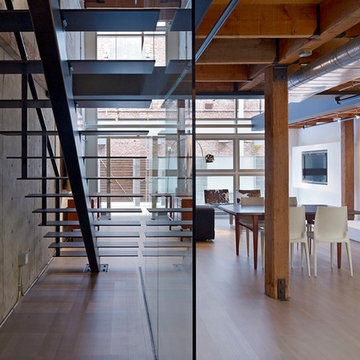
Bruce Damonte
Small urban metal straight open staircase photo in San Francisco
Small urban metal straight open staircase photo in San Francisco
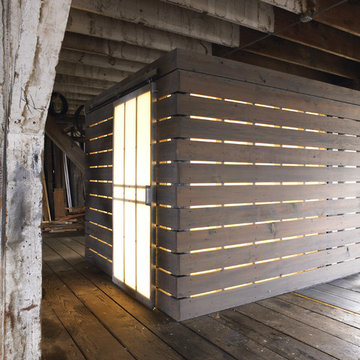
chadbourne + doss architects have designed a washroom in the historic Alderbrook Station Netshed. The exterior gapped boards are inspired by cracks of light in the netshed's historic board and batten siding that shrink and grow depending on the season.
Exterior Bath photo by Tom Barwick
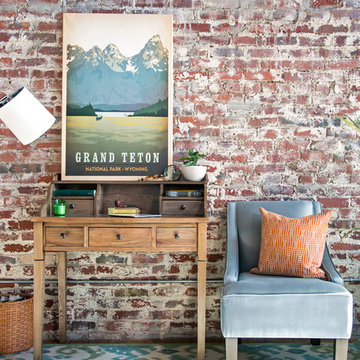
Office desk in an urban loft featuring an exposed brick wall full of character.
Products and styling courtesy of Wayfair.com
Photo by Kayli Gennaro
Inspiration for a small industrial freestanding desk dark wood floor study room remodel in Los Angeles with no fireplace
Inspiration for a small industrial freestanding desk dark wood floor study room remodel in Los Angeles with no fireplace

This 80's style Mediterranean Revival house was modernized to fit the needs of a bustling family. The home was updated from a choppy and enclosed layout to an open concept, creating connectivity for the whole family. A combination of modern styles and cozy elements makes the space feel open and inviting.
Photos By: Paul Vu
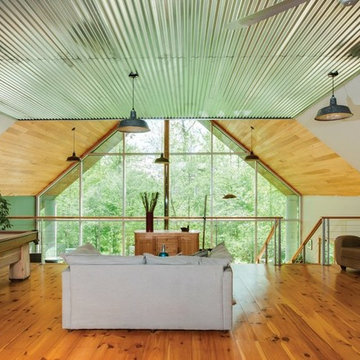
Simple open plan contemporary with loft sleeping and vaulted wood and metal ceiling. floor to ceiling glass.
A-frame. Guest living space.
Small urban loft-style light wood floor living room photo in Philadelphia with a wood stove
Small urban loft-style light wood floor living room photo in Philadelphia with a wood stove
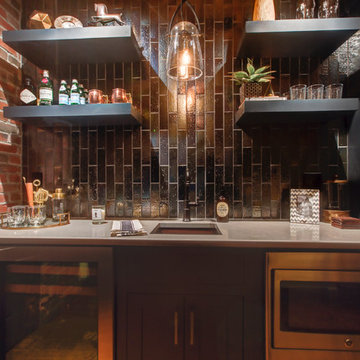
New View Photography
Example of a small urban single-wall dark wood floor and brown floor wet bar design in Raleigh with an undermount sink, recessed-panel cabinets, black cabinets, quartz countertops, black backsplash and ceramic backsplash
Example of a small urban single-wall dark wood floor and brown floor wet bar design in Raleigh with an undermount sink, recessed-panel cabinets, black cabinets, quartz countertops, black backsplash and ceramic backsplash
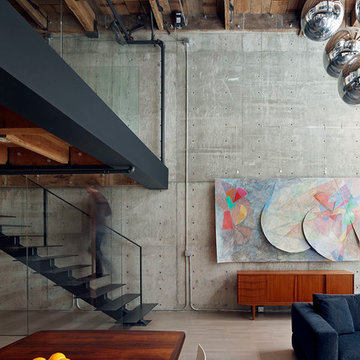
Bruce Damonte
Small urban metal straight open and metal railing staircase photo in San Francisco
Small urban metal straight open and metal railing staircase photo in San Francisco
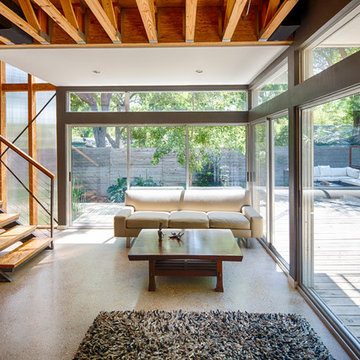
© Craig Kuhner Architectural Photography
Example of a small urban open concept living room design in Dallas
Example of a small urban open concept living room design in Dallas
Small Industrial Home Design Ideas
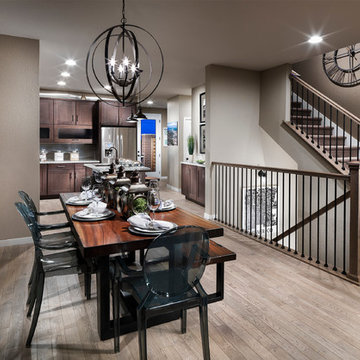
Eric Lucero Photography
Example of a small urban light wood floor kitchen/dining room combo design in Denver with gray walls
Example of a small urban light wood floor kitchen/dining room combo design in Denver with gray walls
2

























