Small Kitchen with Yellow Countertops Ideas
Refine by:
Budget
Sort by:Popular Today
141 - 160 of 227 photos
Item 1 of 3
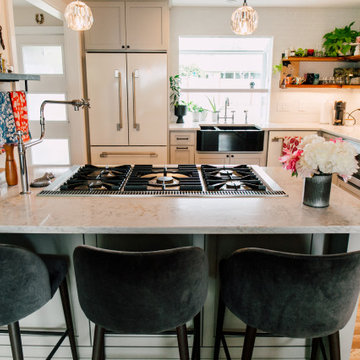
This smallish kitchen needed to be both updated and opened up. By taking out the wall where the peninsula is now and adding a garden window made the kitchen feels much bigger even though we didn't add any square footage! Opening up the wall between the kitchen and entry also added much needed light. 48 inch AGA range is the show stopper in the room. The flush mount hood vent keeps the sight line clear. We were even able to find a deck mount pot filler.
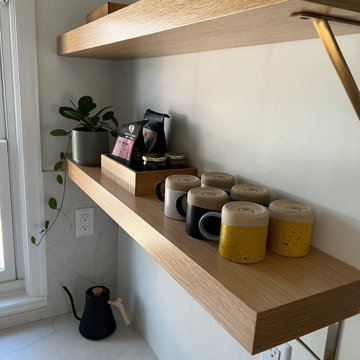
Small transitional galley porcelain tile and gray floor enclosed kitchen photo in Indianapolis with an undermount sink, shaker cabinets, green cabinets, quartz countertops, white backsplash, quartz backsplash, stainless steel appliances, no island and yellow countertops
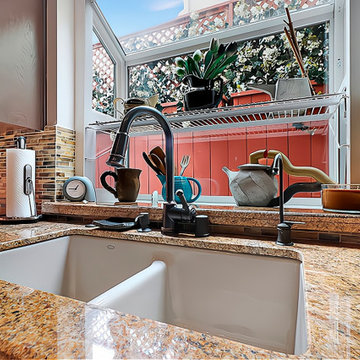
We opted for bronze fixtures and hardware which elegantly echo the darker hues of the countertops and the backsplash.
Eat-in kitchen - small asian u-shaped slate floor, multicolored floor and tray ceiling eat-in kitchen idea in Los Angeles with an undermount sink, recessed-panel cabinets, granite countertops, multicolored backsplash, glass tile backsplash, white appliances, a peninsula and yellow countertops
Eat-in kitchen - small asian u-shaped slate floor, multicolored floor and tray ceiling eat-in kitchen idea in Los Angeles with an undermount sink, recessed-panel cabinets, granite countertops, multicolored backsplash, glass tile backsplash, white appliances, a peninsula and yellow countertops
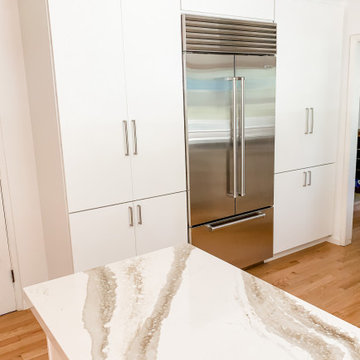
This modern stunning open concept kitchen was everything our clients dreamed of and more including the statement made by the beautiful quartz backsplash. We took their small tight cluttered space and gave them a chefs kitchen with open walls and cleared counter top space. Smart and thoughtful storage was key in designing this kitchen for the needs of our client. The Fieldstone Cabinetry in a slab Tempe Simply White Cabinet includes pantry storage, corner solutions, pull out storage and thoughtful organization. The beautiful Cambria Quartz Brittanica Gold counter tops flow up the back range wall, making a stunning statement in the kitchen. Floating corner shelves give a decorative accent as well as easy access storage for everyday used items. This modern kitchen is loved by our clients and hopefully loved by you and sparks some inspiration for your kitchen remodel.
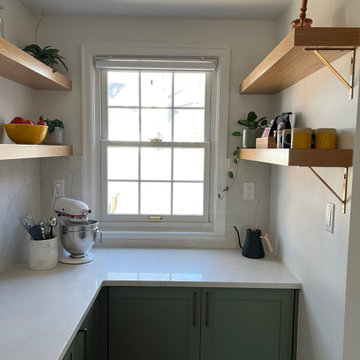
Example of a small transitional galley porcelain tile and gray floor enclosed kitchen design in Indianapolis with an undermount sink, shaker cabinets, green cabinets, quartz countertops, white backsplash, quartz backsplash, stainless steel appliances, no island and yellow countertops
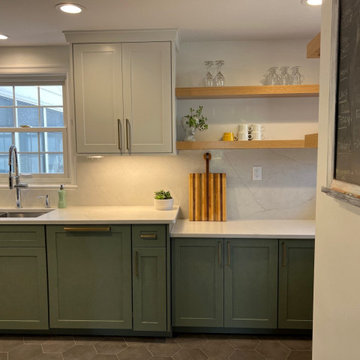
Inspiration for a small transitional galley porcelain tile and gray floor enclosed kitchen remodel in Indianapolis with an undermount sink, shaker cabinets, green cabinets, quartz countertops, white backsplash, quartz backsplash, stainless steel appliances, no island and yellow countertops
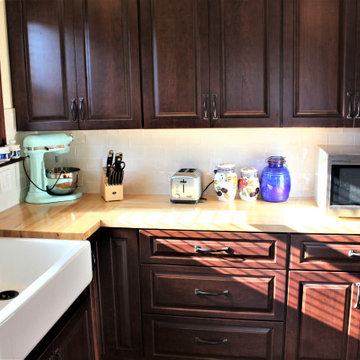
Manufacturer: Starmark
Style: Cherry Ridgeville
Finish: Chestnut
Countertop: (Customer’s Own) Butcher Block
Sink: (Customer’s Own) Kohler Whitehaven K-6489
Hardware: (Customer’s Own)
Backsplash Tile: Virginia Tile – Crafted Cream 3x6 – Panna Cotta
Designer: Devon Moore
Contractor: Larry Davis
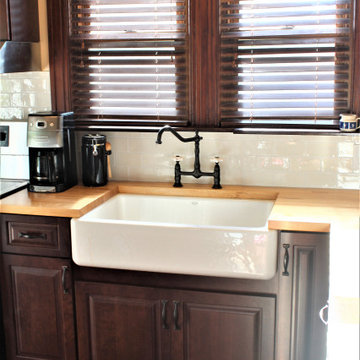
Manufacturer: Starmark
Style: Cherry Ridgeville
Finish: Chestnut
Countertop: (Customer’s Own) Butcher Block
Sink: (Customer’s Own) Kohler Whitehaven K-6489
Hardware: (Customer’s Own)
Backsplash Tile: Virginia Tile – Crafted Cream 3x6 – Panna Cotta
Designer: Devon Moore
Contractor: Larry Davis

This smallish kitchen needed to be both updated and opened up. By taking out the wall where the peninsula is now and adding a garden window made the kitchen feels much bigger even though we didn't add any square footage! Opening up the wall between the kitchen and entry also added much needed light. 48 inch AGA range is the show stopper in the room. The flush mount hood vent keeps the sight line clear. We were even able to find a deck mount pot filler.
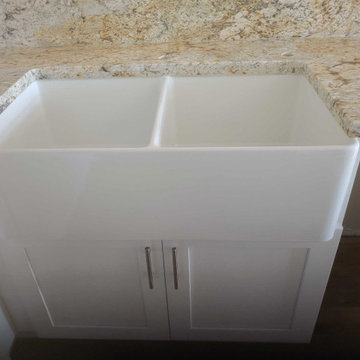
Shaker White cabinets, Golden River granite countertops, double bowl ceramic farm sink and Golder Pine SPC vinyl plank flooring.
Small elegant u-shaped vinyl floor and yellow floor enclosed kitchen photo in Salt Lake City with a farmhouse sink, shaker cabinets, white cabinets, granite countertops and yellow countertops
Small elegant u-shaped vinyl floor and yellow floor enclosed kitchen photo in Salt Lake City with a farmhouse sink, shaker cabinets, white cabinets, granite countertops and yellow countertops
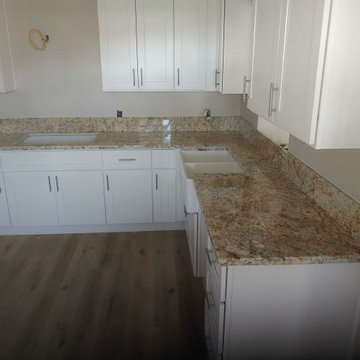
Shaker White cabinets, Golden River granite countertops, double bowl ceramic farm sink and Golder Pine SPC vinyl plank flooring.
Example of a small classic u-shaped vinyl floor and yellow floor enclosed kitchen design in Salt Lake City with a farmhouse sink, shaker cabinets, white cabinets, granite countertops and yellow countertops
Example of a small classic u-shaped vinyl floor and yellow floor enclosed kitchen design in Salt Lake City with a farmhouse sink, shaker cabinets, white cabinets, granite countertops and yellow countertops
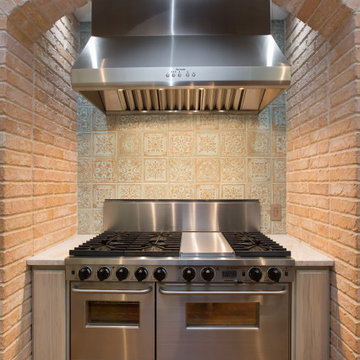
Small urban dark wood floor kitchen photo in Dallas with flat-panel cabinets, green cabinets, quartzite countertops, green backsplash, porcelain backsplash, stainless steel appliances and yellow countertops
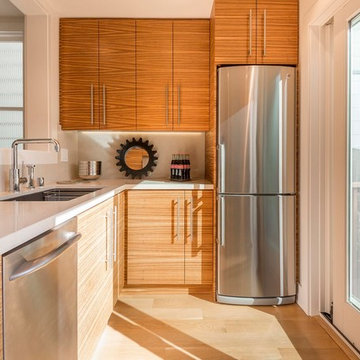
For a single woman working in downtown San Francisco, we were tasked with remodeling her 500 sq.ft. Victorian garden condo. We brought in more light by enlarging most of the openings to the rear and adding a sliding glass door in the kitchen. The kitchen features custom zebrawood cabinets, CaesarStone counters, stainless steel appliances and a large, deep square sink. The bathroom features a wall-hung Duravit vanity and toilet, recessed lighting, custom, built-in medicine cabinets and geometric glass tile. Wood tones in the kitchen and bath add a note of warmth to the clean modern lines. We designed a soft blue custom desk/tv unit and white bookshelves in the living room to make the most out of the space available. A modern JØTUL fireplace stove heats the space stylishly. We replaced all of the Victorian trim throughout with clean, modern trim and organized the ducts and pipes into soffits to create as orderly look as possible with the existing conditions.
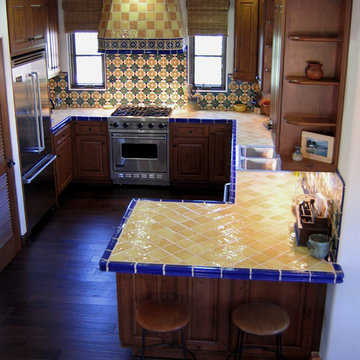
Design Consultant Jeff Doubét is the author of Creating Spanish Style Homes: Before & After – Techniques – Designs – Insights. The 240 page “Design Consultation in a Book” is now available. Please visit SantaBarbaraHomeDesigner.com for more info.
Jeff Doubét specializes in Santa Barbara style home and landscape designs. To learn more info about the variety of custom design services I offer, please visit SantaBarbaraHomeDesigner.com
Jeff Doubét is the Founder of Santa Barbara Home Design - a design studio based in Santa Barbara, California USA.
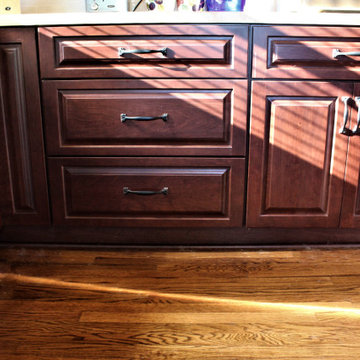
Manufacturer: Starmark
Style: Cherry Ridgeville
Finish: Chestnut
Countertop: (Customer’s Own) Butcher Block
Sink: (Customer’s Own) Kohler Whitehaven K-6489
Hardware: (Customer’s Own)
Backsplash Tile: Virginia Tile – Crafted Cream 3x6 – Panna Cotta
Designer: Devon Moore
Contractor: Larry Davis

Inspiration for a small transitional galley porcelain tile and gray floor enclosed kitchen remodel in Indianapolis with an undermount sink, shaker cabinets, green cabinets, quartz countertops, white backsplash, quartz backsplash, stainless steel appliances, no island and yellow countertops
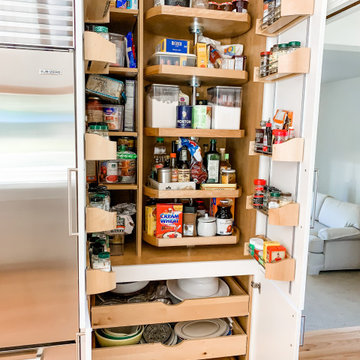
This modern stunning open concept kitchen was everything our clients dreamed of and more including the statement made by the beautiful quartz backsplash. We took their small tight cluttered space and gave them a chefs kitchen with open walls and cleared counter top space. Smart and thoughtful storage was key in designing this kitchen for the needs of our client. The Fieldstone Cabinetry in a slab Tempe Simply White Cabinet includes pantry storage, corner solutions, pull out storage and thoughtful organization. The beautiful Cambria Quartz Brittanica Gold counter tops flow up the back range wall, making a stunning statement in the kitchen. Floating corner shelves give a decorative accent as well as easy access storage for everyday used items. This modern kitchen is loved by our clients and hopefully loved by you and sparks some inspiration for your kitchen remodel.

Design Consultant Jeff Doubét is the author of Creating Spanish Style Homes: Before & After – Techniques – Designs – Insights. The 240 page “Design Consultation in a Book” is now available. Please visit SantaBarbaraHomeDesigner.com for more info.
Jeff Doubét specializes in Santa Barbara style home and landscape designs. To learn more info about the variety of custom design services I offer, please visit SantaBarbaraHomeDesigner.com
Jeff Doubét is the Founder of Santa Barbara Home Design - a design studio based in Santa Barbara, California USA.
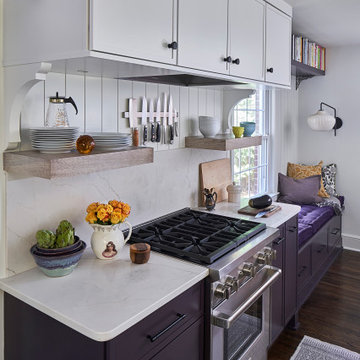
© Lassiter Photography
ReVisionCharlotte.com
Inspiration for a small eclectic dark wood floor and brown floor eat-in kitchen remodel in Charlotte with a farmhouse sink, recessed-panel cabinets, purple cabinets, quartz countertops, white backsplash, quartz backsplash, stainless steel appliances, an island and yellow countertops
Inspiration for a small eclectic dark wood floor and brown floor eat-in kitchen remodel in Charlotte with a farmhouse sink, recessed-panel cabinets, purple cabinets, quartz countertops, white backsplash, quartz backsplash, stainless steel appliances, an island and yellow countertops
Small Kitchen with Yellow Countertops Ideas

Small elegant galley marble floor and gray floor enclosed kitchen photo in Philadelphia with an undermount sink, shaker cabinets, medium tone wood cabinets, quartz countertops, white backsplash, subway tile backsplash, stainless steel appliances, no island and yellow countertops
8





