Small Laundry Room with Laminate Countertops Ideas
Refine by:
Budget
Sort by:Popular Today
161 - 180 of 762 photos
Item 1 of 3
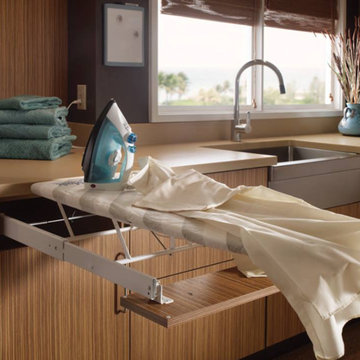
This kitchen offers the convenience of having everything you need at your disposal without compromising the appearance. It's features are built-in and can be collapsed and out of sight.

The existing laundry room needed a total face-lift, including new white cabinetry; new GE appliances and a large laundry tub sink to facilitate easily completed chores. The large scale, 24” floor tiles help create a roomy feeling, so as not to feel trapped in what seemed like a dungeon previously. Unexpected lighting of a hanging, chain lantern adds to the brightness and character to a workspace.
Photography - Grey Crawford
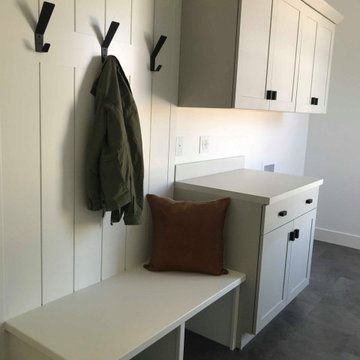
Example of a small single-wall vinyl floor, gray floor and shiplap wall utility room design in Other with shaker cabinets, gray cabinets, laminate countertops, a side-by-side washer/dryer and white countertops
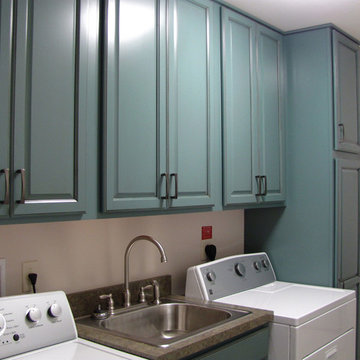
Inspiration for a small modern single-wall utility room remodel in Baltimore with raised-panel cabinets, laminate countertops and blue cabinets
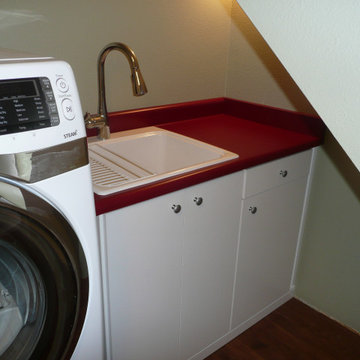
This crowded laundry room was transformed into a colorful work space with custom storage units and a efficient laundry sink area. The use of a burgandy laminate, a deep sink and arched faucet custom fit in this small space. The white storage cabinet provided different sized spaces for utility storage and also had a custom desk for paperwork. The client did some of the work to save on the budget and they purchased new washer/dryer units for energy efficient washing.
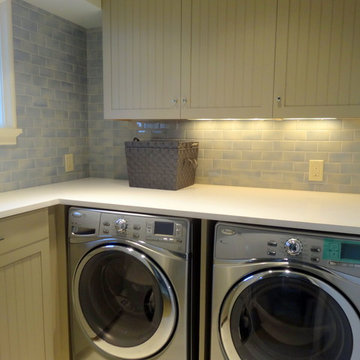
Dedicated laundry room - small contemporary l-shaped ceramic tile dedicated laundry room idea in Charlotte with beige cabinets, laminate countertops, a side-by-side washer/dryer, blue walls and recessed-panel cabinets
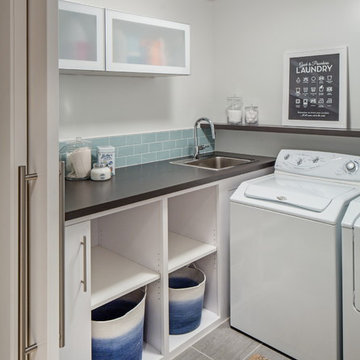
kessler photography
Example of a small trendy l-shaped porcelain tile dedicated laundry room design in Omaha with a drop-in sink, open cabinets, white cabinets, laminate countertops, white walls, a side-by-side washer/dryer and gray countertops
Example of a small trendy l-shaped porcelain tile dedicated laundry room design in Omaha with a drop-in sink, open cabinets, white cabinets, laminate countertops, white walls, a side-by-side washer/dryer and gray countertops

Tucked between the Main House and the Guest Addition is the new Laundry Room. The travertine floor tile continues from the original Kitchen into the Laundry Room.
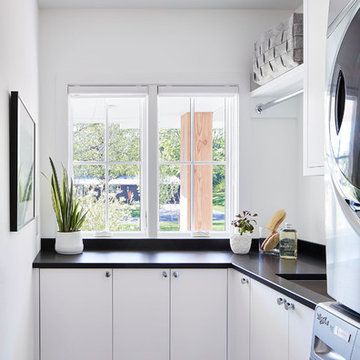
Martha O'Hara Interiors, Interior Design & Photo Styling | Corey Gaffer, Photography | Please Note: All “related,” “similar,” and “sponsored” products tagged or listed by Houzz are not actual products pictured. They have not been approved by Martha O’Hara Interiors nor any of the professionals credited. For information about our work, please contact design@oharainteriors.com.
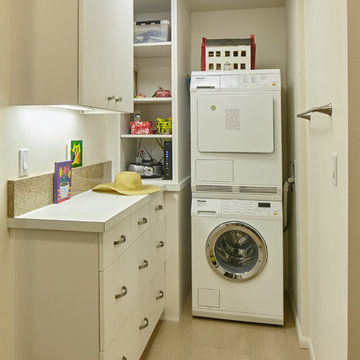
Sally Painter
Inspiration for a small contemporary l-shaped porcelain tile dedicated laundry room remodel in Portland with flat-panel cabinets, white cabinets, laminate countertops, white walls and a stacked washer/dryer
Inspiration for a small contemporary l-shaped porcelain tile dedicated laundry room remodel in Portland with flat-panel cabinets, white cabinets, laminate countertops, white walls and a stacked washer/dryer
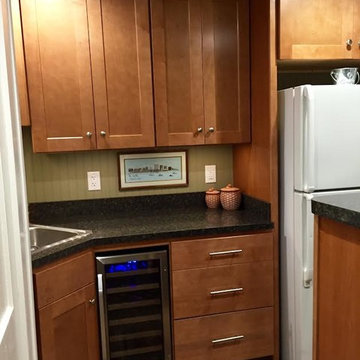
Sink and storage area with wine refrigerator
Example of a small transitional l-shaped ceramic tile utility room design in Bridgeport with a single-bowl sink, shaker cabinets, medium tone wood cabinets, laminate countertops, green walls and a side-by-side washer/dryer
Example of a small transitional l-shaped ceramic tile utility room design in Bridgeport with a single-bowl sink, shaker cabinets, medium tone wood cabinets, laminate countertops, green walls and a side-by-side washer/dryer

Baskets on the open shelves help to keep things in place and organized. Simple Ikea base cabinets house the sink plumbing and a large tub for recycling.
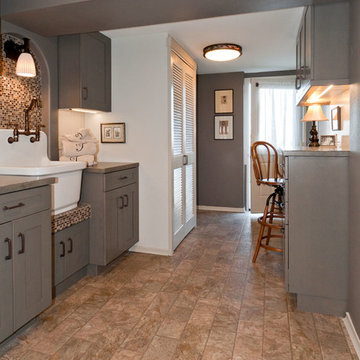
Design and Remodel by Trisa & Co. Interior Design and Pantry and Latch.
Eric Neurath Photography, Styled by Trisa Katsikapes,
Inspiration for a small craftsman galley vinyl floor utility room remodel in Seattle with a farmhouse sink, shaker cabinets, gray cabinets, laminate countertops, gray walls and a stacked washer/dryer
Inspiration for a small craftsman galley vinyl floor utility room remodel in Seattle with a farmhouse sink, shaker cabinets, gray cabinets, laminate countertops, gray walls and a stacked washer/dryer
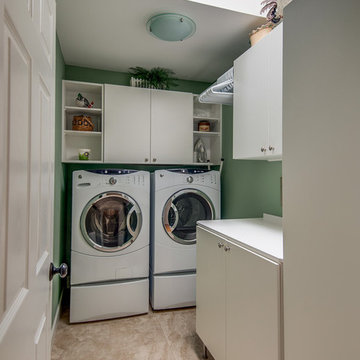
Example of a small minimalist l-shaped porcelain tile dedicated laundry room design in Manchester with flat-panel cabinets, white cabinets, laminate countertops, green walls and a side-by-side washer/dryer

Nestled in the Pocono mountains, the house had been on the market for a while, and no one had any interest in it. Then along comes our lovely client, who was ready to put roots down here, leaving Philadelphia, to live closer to her daughter.
She had a vision of how to make this older small ranch home, work for her. This included images of baking in a beautiful kitchen, lounging in a calming bedroom, and hosting family and friends, toasting to life and traveling! We took that vision, and working closely with our contractors, carpenters, and product specialists, spent 8 months giving this home new life. This included renovating the entire interior, adding an addition for a new spacious master suite, and making improvements to the exterior.
It is now, not only updated and more functional; it is filled with a vibrant mix of country traditional style. We are excited for this new chapter in our client’s life, the memories she will make here, and are thrilled to have been a part of this ranch house Cinderella transformation.
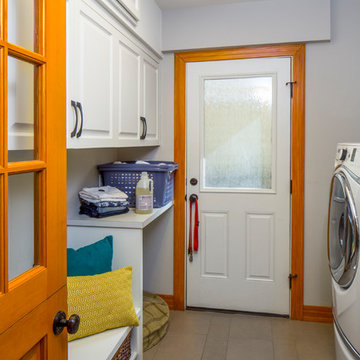
On the same hall is the Laundry/Utility room. Beyond the laundry function, it houses items for the family pet, including storage of leashes, food, etc. and a sleeping space.
The interior Dutch door to the room allows for temporary--but friendly--containment of the sometimes overly-enthusiastic pooch.
The side door leads to an exterior porch, and either the back yard or the street.
dutch door • 6" x 24" & 12" x 24" Stone Peak "Moon Sky" porcelain tile by Pangaea/Sky • "Crisp Linen" Wilsonart plastic laminate • stained oak trim • Swiss Coffee paint (flat) by Benjamin Moore at cabinets • Seattle Mist paint (flat) by Benjamin Moore at walls • Whirlpool washer & Dryer •
Construction by CG&S Design-Build.
Photography by Tre Dunham, Fine focus Photography

Simple laundry room with storage and functionality
Dedicated laundry room - small transitional single-wall concrete floor and gray floor dedicated laundry room idea in Seattle with an utility sink, shaker cabinets, medium tone wood cabinets, laminate countertops, beige walls, a side-by-side washer/dryer and gray countertops
Dedicated laundry room - small transitional single-wall concrete floor and gray floor dedicated laundry room idea in Seattle with an utility sink, shaker cabinets, medium tone wood cabinets, laminate countertops, beige walls, a side-by-side washer/dryer and gray countertops

A pullout ironing board is located in the top drawer of this cabinet. Easy to pullout and push back in it offers a great solution for the ironing board in any space. Concealed behind a drawer front when not in use, can swivel when used and is the perfect size.
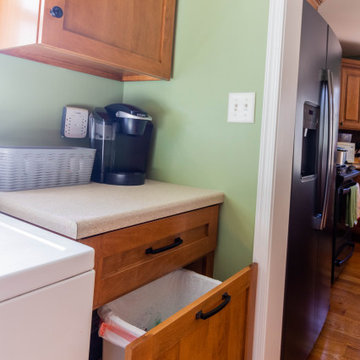
Utility room - small traditional galley porcelain tile and beige floor utility room idea in Other with shaker cabinets, medium tone wood cabinets, laminate countertops, green walls, a side-by-side washer/dryer and beige countertops
Small Laundry Room with Laminate Countertops Ideas
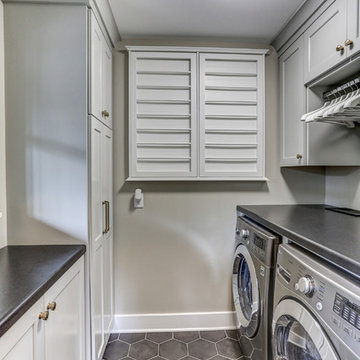
Small transitional u-shaped ceramic tile and gray floor dedicated laundry room photo in Minneapolis with recessed-panel cabinets, white cabinets, laminate countertops, gray walls, a side-by-side washer/dryer and gray countertops
9





