Small Living Space with a Wood Fireplace Surround Ideas
Refine by:
Budget
Sort by:Popular Today
1 - 20 of 1,322 photos
Item 1 of 3
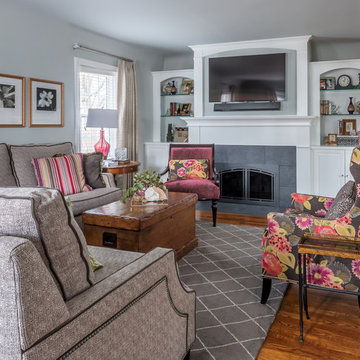
Living room library - small transitional enclosed light wood floor living room library idea in Chicago with gray walls, a standard fireplace, a wood fireplace surround and a wall-mounted tv
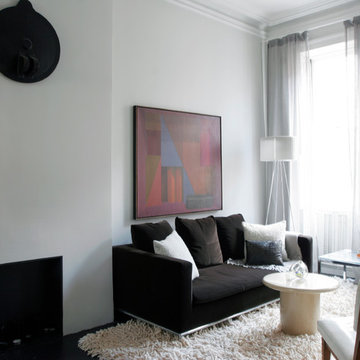
It's really about an eclectic mix: this sunlight is filtered through soft linen curtains that add texture and tone to the front parlor space. Complimented by a cream color shag rug and brown velvet sofa, the space takes on a soft and ethereal feeling by day and also by night. The chrome and glass coffee table placed between the front windows adds an eye-catching sparkle and shine allowing the accessories to float in the space.
Photo: Ward Roberts
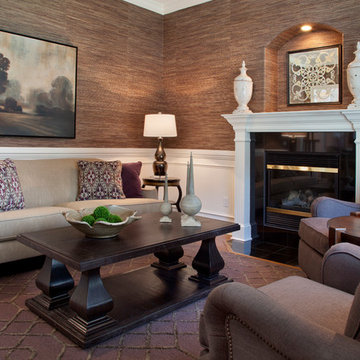
Harvey Smith Photography
Example of a small transitional formal and enclosed medium tone wood floor living room design in Orlando with brown walls, a standard fireplace, a wood fireplace surround and no tv
Example of a small transitional formal and enclosed medium tone wood floor living room design in Orlando with brown walls, a standard fireplace, a wood fireplace surround and no tv
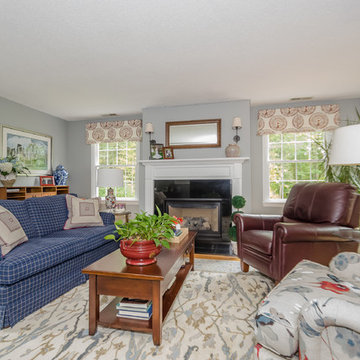
KMB Photography
Example of a small classic enclosed light wood floor family room design in Bridgeport with a standard fireplace, a wood fireplace surround, a tv stand and gray walls
Example of a small classic enclosed light wood floor family room design in Bridgeport with a standard fireplace, a wood fireplace surround, a tv stand and gray walls
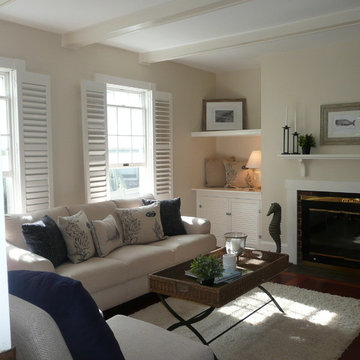
AFTER - This room needed to show as a family room rather than a dining room. Room definition is key to this staging. Photos and Staging by: Betsy Konaxis, BK Classic Collections Home Stagers
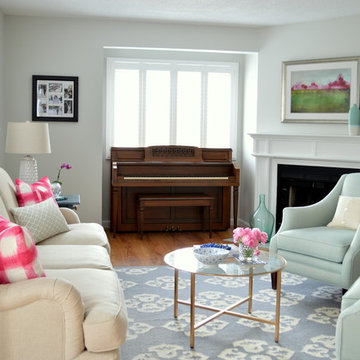
The client requested a soothing color palette of grays, blues and greens, but with a pop of pink. This accent color was brought in with the painting above the fireplace, throw pillows and fresh flowers. A gray & white medallion Dhurrie rug anchors the seating area. Benjamin Moore's Gray Owl at 50% on the walls provides a neutral backdrop for this blue and white palette.
Summerland Homes & Gardens
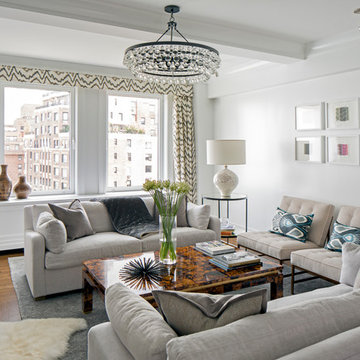
TEAM
Architect and Interior Design: LDa Architecture & Interiors
Builder: Debono Brothers Builders & Developers, Inc.
Photographer: Sean Litchfield Photography

Our client wanted to convert her craft room into a luxurious, private lounge that would isolate her from the noise and activity of her house. The 9 x 11 space needed to be conducive to relaxing, reading and watching television. Pineapple House mirrors an entire wall to expand the feeling in the room and help distribute the natural light. On that wall, they add a custom, shallow cabinet and house a flatscreen TV in the upper portion. Its lower portion looks like a fireplace, but it is not a working element -- only electronic candles provide illumination. Its purpose is to be an interesting and attractive focal point in the cozy space.
@ Daniel Newcomb Photography
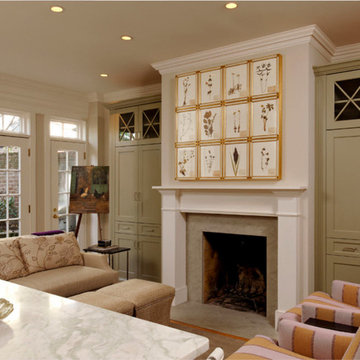
Small transitional open concept medium tone wood floor family room library photo in Chicago with beige walls, a standard fireplace, a wood fireplace surround and a concealed tv
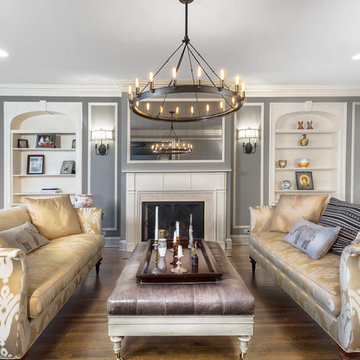
Condo Renovation
Inspiration for a small transitional enclosed dark wood floor family room remodel in Chicago with gray walls, a standard fireplace and a wood fireplace surround
Inspiration for a small transitional enclosed dark wood floor family room remodel in Chicago with gray walls, a standard fireplace and a wood fireplace surround
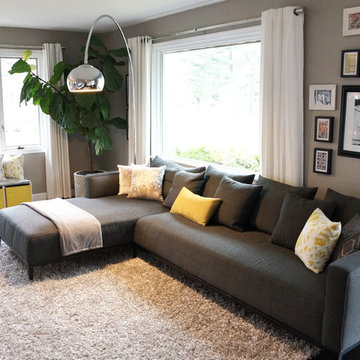
Small transitional dark wood floor living room photo in Minneapolis with gray walls, a wood fireplace surround and a tv stand
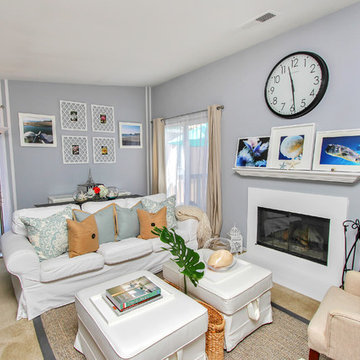
After photos of small scale apartment living room.
Aubrey Antis, Photographer
Small beach style carpeted living room photo in Orange County with blue walls, a standard fireplace, a wood fireplace surround and a tv stand
Small beach style carpeted living room photo in Orange County with blue walls, a standard fireplace, a wood fireplace surround and a tv stand
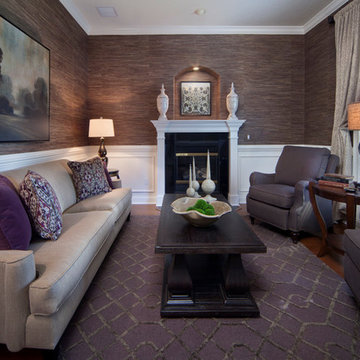
Harvey Smith Photography
Living room - small transitional formal and enclosed medium tone wood floor living room idea in Orlando with brown walls, a standard fireplace, a wood fireplace surround and no tv
Living room - small transitional formal and enclosed medium tone wood floor living room idea in Orlando with brown walls, a standard fireplace, a wood fireplace surround and no tv
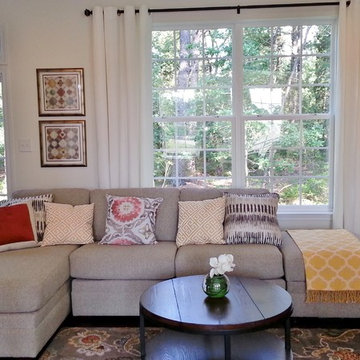
Small transitional dark wood floor family room photo in Philadelphia with gray walls, a standard fireplace, a wood fireplace surround and a wall-mounted tv

Mathew and his team at Cummings Architects have a knack for being able to see the perfect vision for a property. They specialize in identifying a building’s missing elements and crafting designs that simultaneously encompass the large scale, master plan and the myriad details that make a home special. For this Winchester home, the vision included a variety of complementary projects that all came together into a single architectural composition.
Starting with the exterior, the single-lane driveway was extended and a new carriage garage that was designed to blend with the overall context of the existing home. In addition to covered parking, this building also provides valuable new storage areas accessible via large, double doors that lead into a connected work area.
For the interior of the house, new moldings on bay windows, window seats, and two paneled fireplaces with mantles dress up previously nondescript rooms. The family room was extended to the rear of the house and opened up with the addition of generously sized, wall-to-wall windows that served to brighten the space and blur the boundary between interior and exterior.
The family room, with its intimate sitting area, cozy fireplace, and charming breakfast table (the best spot to enjoy a sunlit start to the day) has become one of the family’s favorite rooms, offering comfort and light throughout the day. In the kitchen, the layout was simplified and changes were made to allow more light into the rear of the home via a connected deck with elongated steps that lead to the yard and a blue-stone patio that’s perfect for entertaining smaller, more intimate groups.
From driveway to family room and back out into the yard, each detail in this beautiful design complements all the other concepts and details so that the entire plan comes together into a unified vision for a spectacular home.
Photos By: Eric Roth
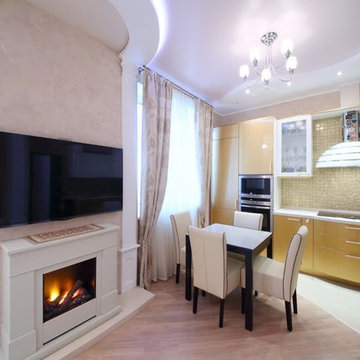
Living room - small mid-century modern formal and open concept light wood floor and brown floor living room idea in DC Metro with beige walls, a standard fireplace, a wood fireplace surround and a wall-mounted tv
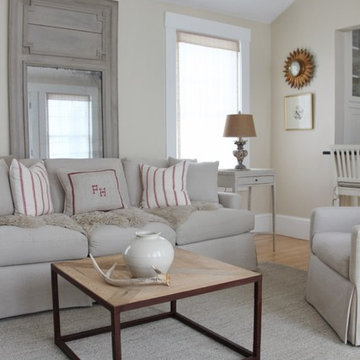
Inspiration for a small transitional open concept light wood floor family room remodel in Burlington with beige walls, a standard fireplace, a wood fireplace surround and no tv
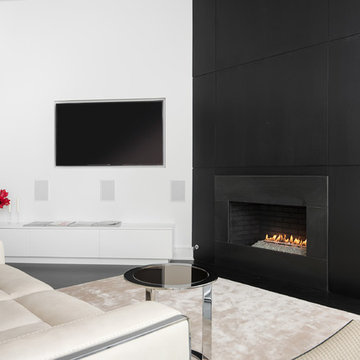
Jim Tschetter
Small trendy formal and open concept dark wood floor living room photo in Chicago with white walls, a corner fireplace, a wood fireplace surround and a wall-mounted tv
Small trendy formal and open concept dark wood floor living room photo in Chicago with white walls, a corner fireplace, a wood fireplace surround and a wall-mounted tv
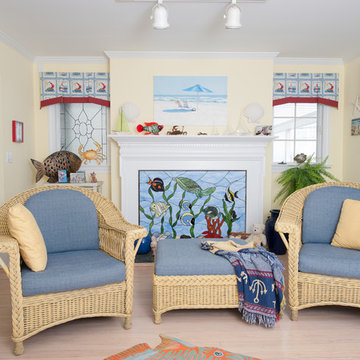
This coastal living room is sure to please you and your guest!
Small beach style open concept light wood floor family room photo in Miami with yellow walls, a standard fireplace and a wood fireplace surround
Small beach style open concept light wood floor family room photo in Miami with yellow walls, a standard fireplace and a wood fireplace surround
Small Living Space with a Wood Fireplace Surround Ideas
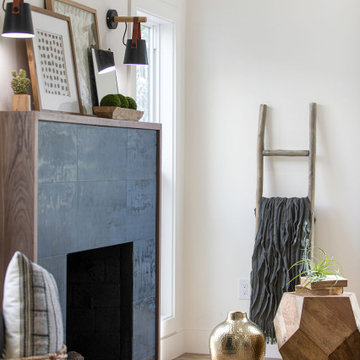
Down-to-studs renovation that included floor plan modifications, kitchen renovation, bathroom renovations, creation of a primary bed/bath suite, fireplace cosmetic improvements, lighting/flooring/paint throughout. Exterior improvements included cedar siding, paint, landscaping, handrail.
1









