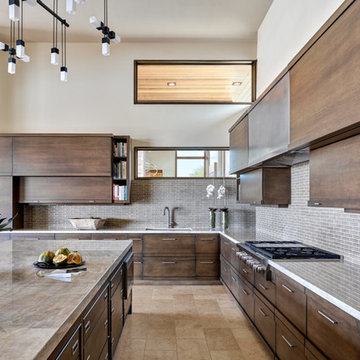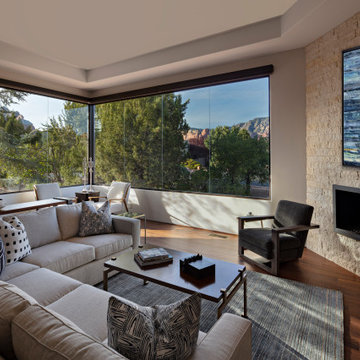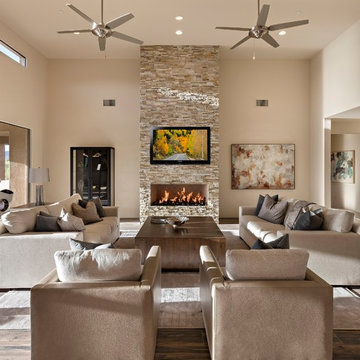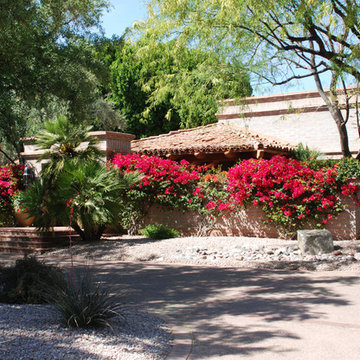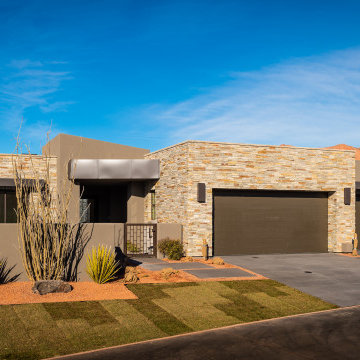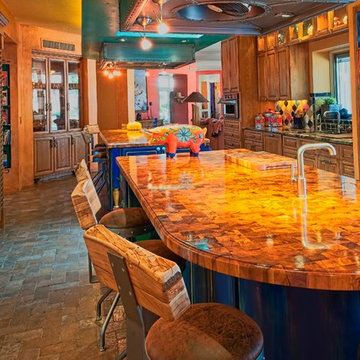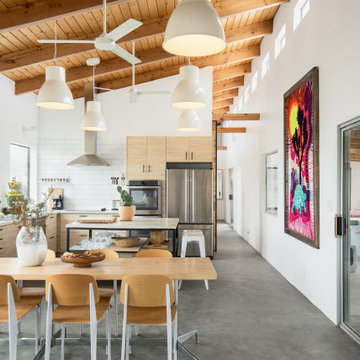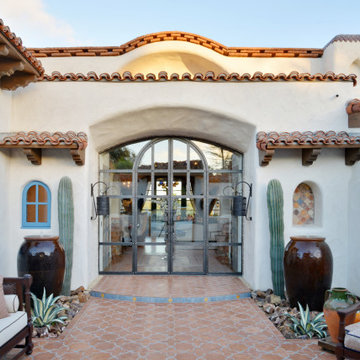Southwestern Home Design Ideas
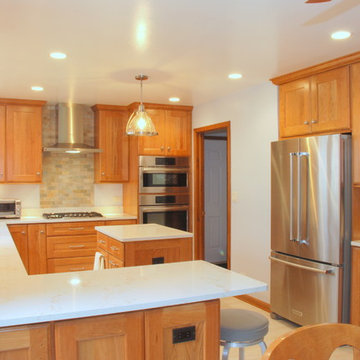
Kitchen - southwestern ceramic tile kitchen idea in Chicago with an undermount sink, flat-panel cabinets, medium tone wood cabinets, quartz countertops, stone tile backsplash, stainless steel appliances and two islands
Find the right local pro for your project
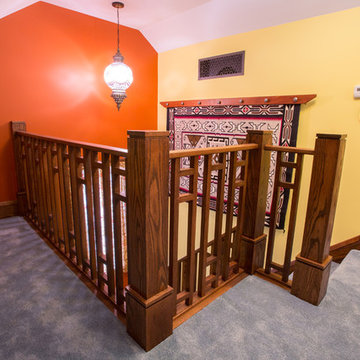
R.B. Schwarz gutted the space, added HVAC, wired the electrical, built bookshelves from oak, and finished this attic space. Their craftsman hand cut each piece of wood for the rails on site. The mission oak makes quite a statement piece. Homeowner Jeff Scott designed the room and the mission-style rails for the stairwell. The family uses the extra space for a craft room. A Navajo rug (a special find from their travels) decorates the wall of the stairwell.
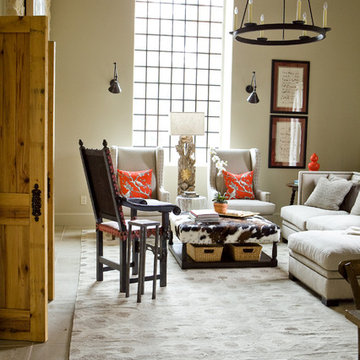
Josh Moates
Large southwest enclosed and formal concrete floor living room photo in Miami with beige walls, no fireplace and no tv
Large southwest enclosed and formal concrete floor living room photo in Miami with beige walls, no fireplace and no tv
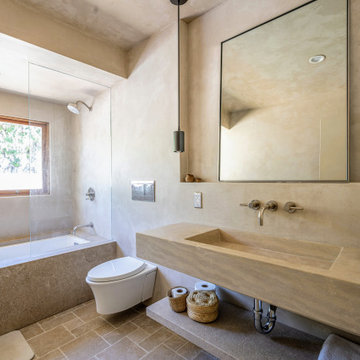
Inspiration for a southwestern beige floor and single-sink bathroom remodel in Los Angeles with beige walls, an integrated sink, beige countertops and a floating vanity
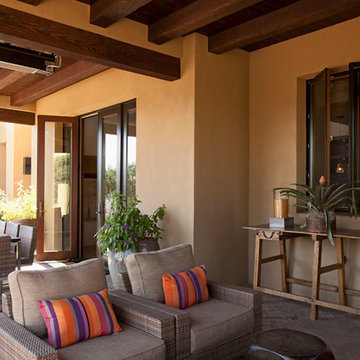
A new design esthetic for Santa Fe style: contemporary architecture, high ceilings, lots of light and rooms with openness and volume. This home seeks to find a unique balance between contemporary and rustic design language through the use of modern and primitive elements. Old reclaimed beams and doors live side-by-side honed stone countertops and shiny, polished chrome fixtures.
Hand planked wood floors and hand trawled plaster walls create rooms for hand carved Casa Marrón furniture and contemporary art. The ever-changing rich landscape colors of Santa Fe inspired the color palette, uniting inside and out and creating serenity in the spaces.
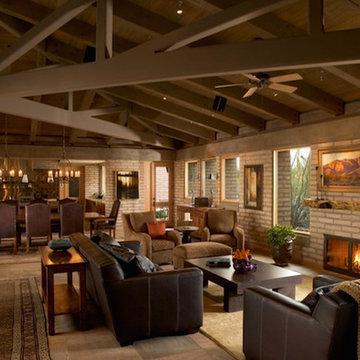
Inspiration for a large southwestern open concept concrete floor and multicolored floor living room remodel in Phoenix with beige walls, a standard fireplace, a brick fireplace and no tv
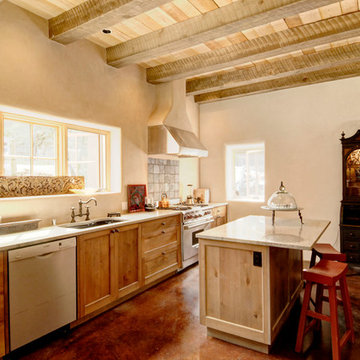
Kitchen - southwestern single-wall kitchen idea in Albuquerque with an undermount sink, shaker cabinets, granite countertops, beige backsplash and stainless steel appliances
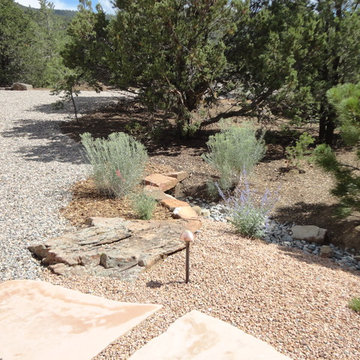
Inspiration for a southwestern drought-tolerant and full sun stone landscaping in Albuquerque for summer.
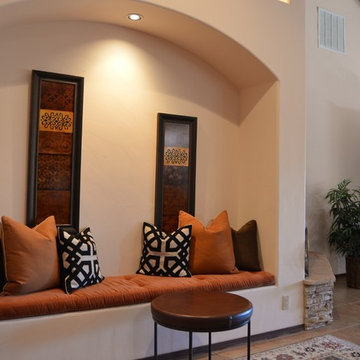
Foyer - mid-sized southwestern ceramic tile foyer idea in Albuquerque with beige walls
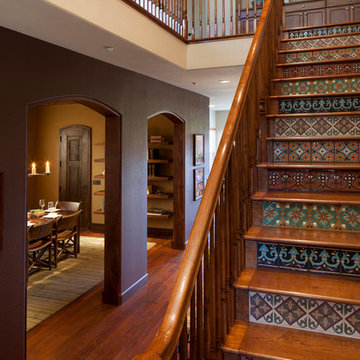
Michael Merrill design studio took an ordinary, carpeted staircase and added wood treads and five alternating bands of custom hand-made tiles in the Spanish Revival style of the 1920s to create this dramatic entrance hall.
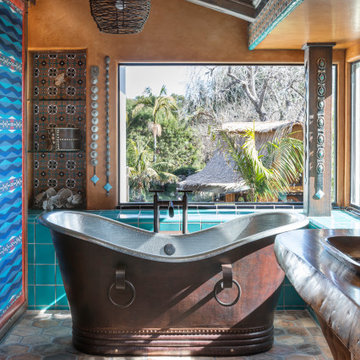
Inspiration for a southwestern brown floor and vaulted ceiling freestanding bathtub remodel in Los Angeles with orange walls
Southwestern Home Design Ideas
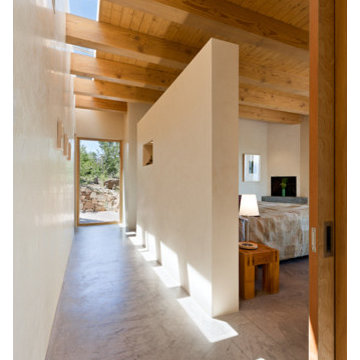
This home, which earned three awards in the Santa Fe 2011 Parade of Homes, including best kitchen, best overall design and the Grand Hacienda Award, provides a serene, secluded retreat in the Sangre de Cristo Mountains. The architecture recedes back to frame panoramic views, and light is used as a form-defining element. Paying close attention to the topography of the steep lot allowed for minimal intervention onto the site. While the home feels strongly anchored, this sense of connection with the earth is wonderfully contrasted with open, elevated views of the Jemez Mountains. As a result, the home appears to emerge and ascend from the landscape, rather than being imposed on it.
9

























