Southwestern Terra-Cotta Tile Hallway Ideas
Refine by:
Budget
Sort by:Popular Today
1 - 20 of 23 photos
Item 1 of 3
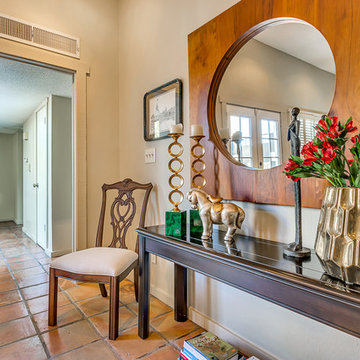
Mid-sized southwest terra-cotta tile and orange floor hallway photo in Austin with beige walls
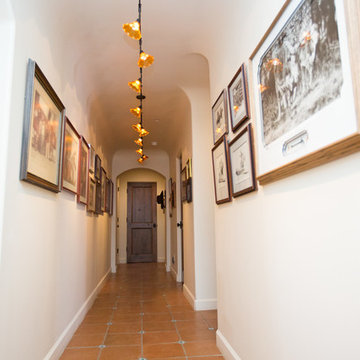
Plain Jane Photography
Example of a large southwest terra-cotta tile and orange floor hallway design in Phoenix with beige walls
Example of a large southwest terra-cotta tile and orange floor hallway design in Phoenix with beige walls
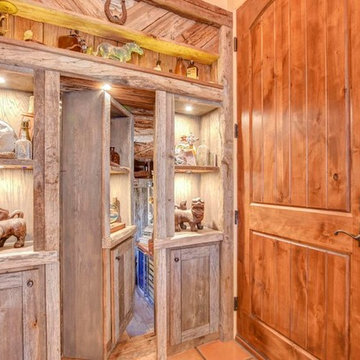
Home Design by Todd Nanke of Nanke Signature Group
Large southwest terra-cotta tile and red floor hallway photo in Phoenix with beige walls
Large southwest terra-cotta tile and red floor hallway photo in Phoenix with beige walls
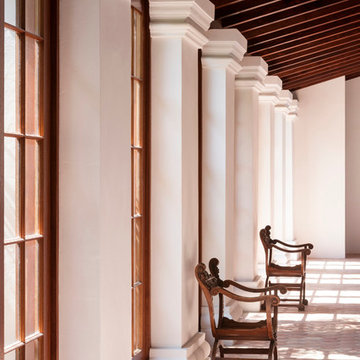
Peter Vitale
Hallway - southwestern terra-cotta tile hallway idea in Austin with white walls
Hallway - southwestern terra-cotta tile hallway idea in Austin with white walls
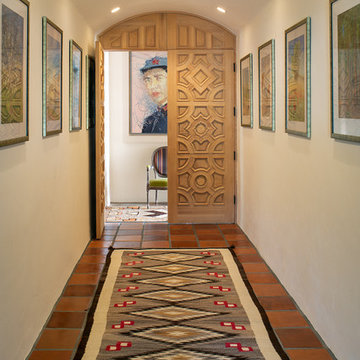
Example of a southwest terra-cotta tile and brown floor hallway design in San Diego
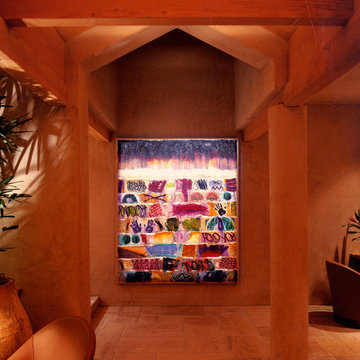
Hallway - large southwestern terra-cotta tile hallway idea in Los Angeles with orange walls
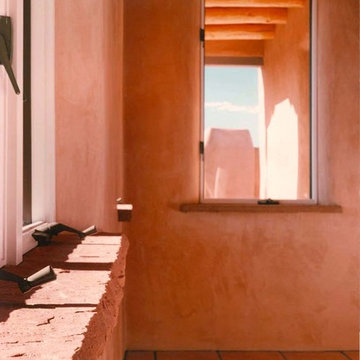
John Duffy
Hallway - mid-sized southwestern terra-cotta tile hallway idea in Albuquerque with beige walls
Hallway - mid-sized southwestern terra-cotta tile hallway idea in Albuquerque with beige walls
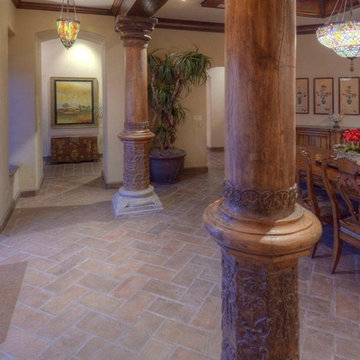
HALLWAY/DINING ROOM; Teak wood columns give a subtle separation between between the Dining Room and Hallway spaces. To the left, is a view into the North Courtyard. Beyond, and to the left is the Master Bedroom Domed Tower/ Vestibule, seen in the Birdseye House View. Guest Bedrooms are behind the Photographer.
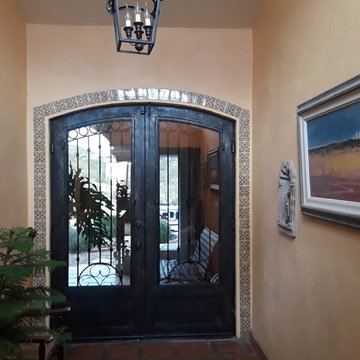
The entryway to this Hacienda-style home was roofed and enlarged (original outside wall and door was near picture frame, left) adding about 10 feet of clearstoried living space where plants thrive. An additional entry patio was then added outside, with a wrought iron waiting bench ("For Amazon!", says the owner). A hand-crafted glass-insert door was made to order in Mexico.
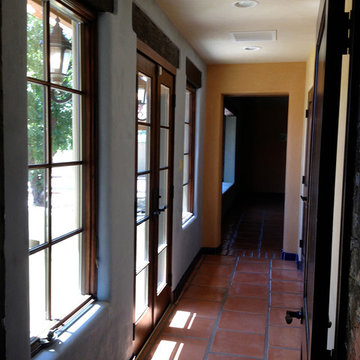
American Clay Marittimo Carmel and Bluefield clay plaster
Example of a mid-sized southwest terra-cotta tile hallway design in Phoenix with yellow walls
Example of a mid-sized southwest terra-cotta tile hallway design in Phoenix with yellow walls
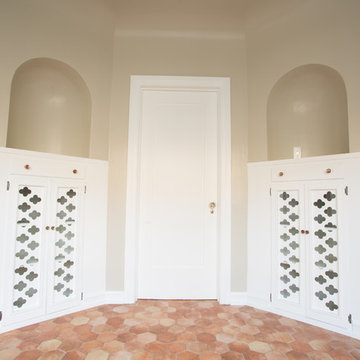
Inspiration for a mid-sized southwestern terra-cotta tile and red floor hallway remodel in Los Angeles with beige walls
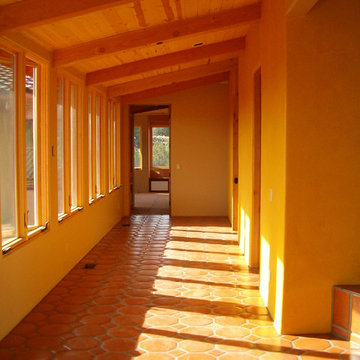
Sout facing Gallery Sunspace and hallway captures the low winter sun and shades the summer sun for high efficiency. This space looks into the Courtyard and over the Courtyard walls to the mountains and mesas.
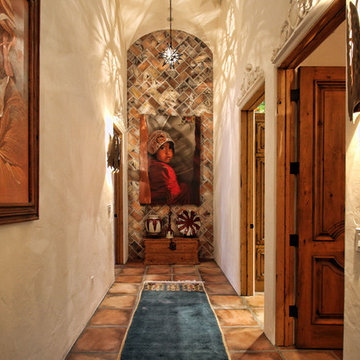
Miroslav Peric
Southwest terra-cotta tile hallway photo in Los Angeles with beige walls
Southwest terra-cotta tile hallway photo in Los Angeles with beige walls
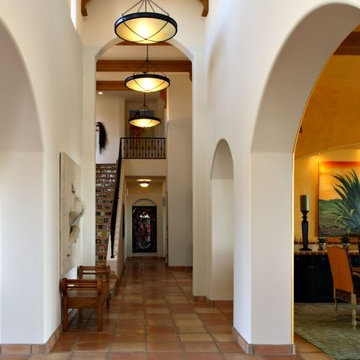
Gentle lighting, Mexican tile flooring, iron railings and bold artwork in the dining room, peaking through the hallway arches are reminiscent of Old Mexico.
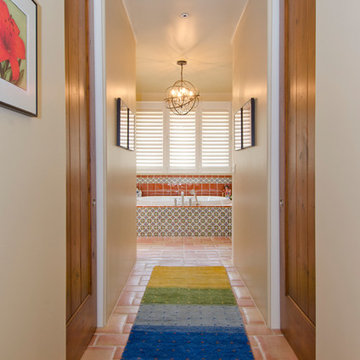
Christopher Vialpando, http://chrisvialpando.com
Hallway - mid-sized southwestern terra-cotta tile hallway idea in Phoenix with beige walls
Hallway - mid-sized southwestern terra-cotta tile hallway idea in Phoenix with beige walls
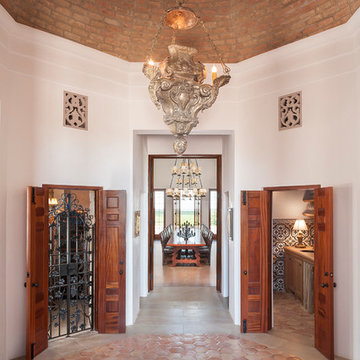
Peter Vitale
Southwest terra-cotta tile hallway photo in Austin with white walls
Southwest terra-cotta tile hallway photo in Austin with white walls

Open concept home built for entertaining, Spanish inspired colors & details, known as the Hacienda Chic style from Interior Designer Ashley Astleford, ASID, TBAE, BPN Photography: Dan Piassick of PiassickPhoto
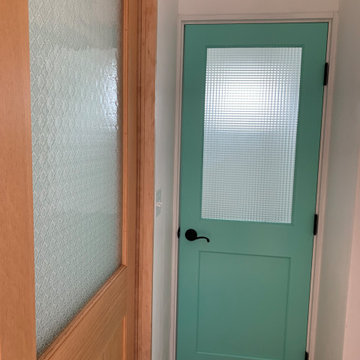
ベンジャミンムーアのペンキで塗装したトイレのドア、左の引き戸は玄関ホールに抜けます。
Southwest terra-cotta tile and orange floor hallway photo in Other with white walls
Southwest terra-cotta tile and orange floor hallway photo in Other with white walls
Southwestern Terra-Cotta Tile Hallway Ideas
1





