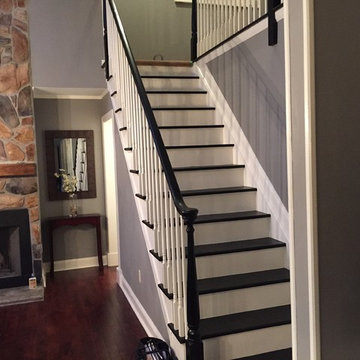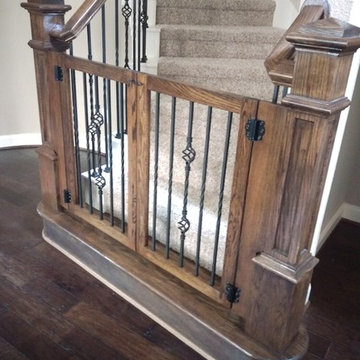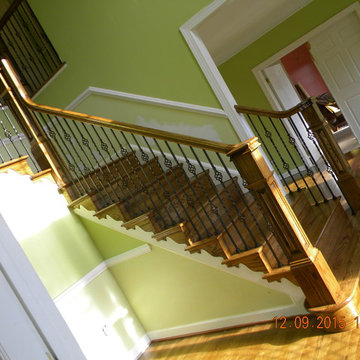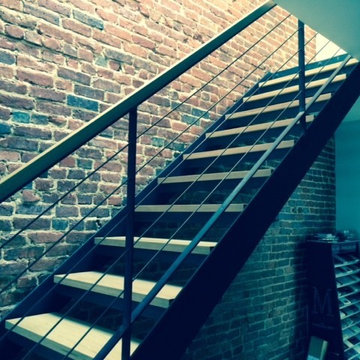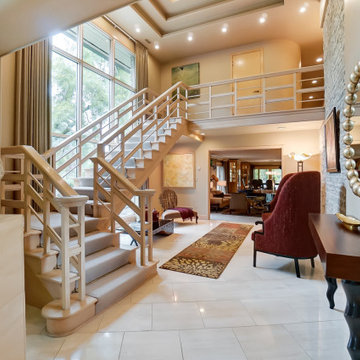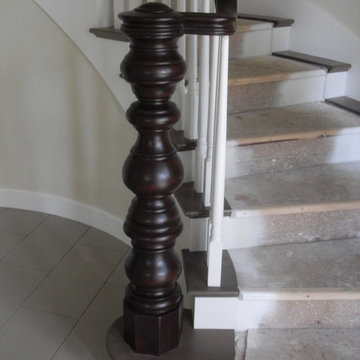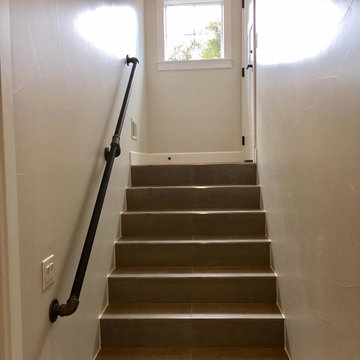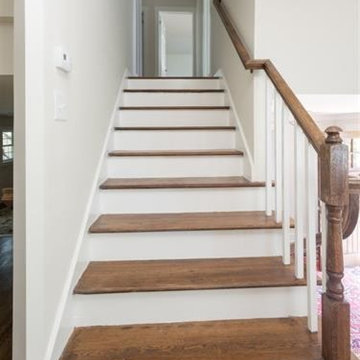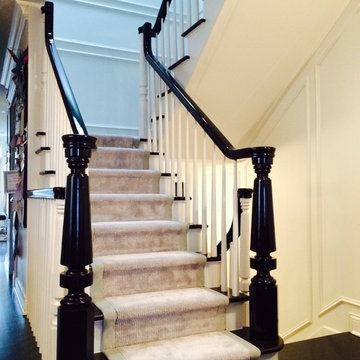Staircase Ideas
Sort by:Popular Today
961 - 980 of 545,221 photos
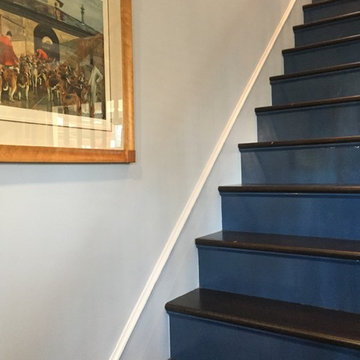
We carried the high gloss Farrow & Ball Stiffkey blue around the corner and up the risers of the main staircase. The walls are Benjamin Moore Gray Timber Wolf.
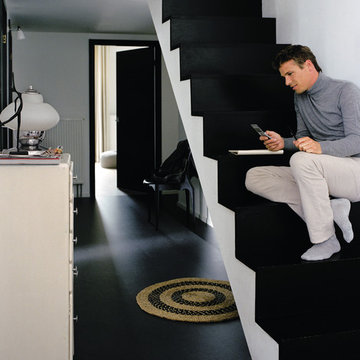
Colors: Raven, Volcanic-Ash
Inspiration for a mid-sized modern straight staircase remodel in Chicago
Inspiration for a mid-sized modern straight staircase remodel in Chicago
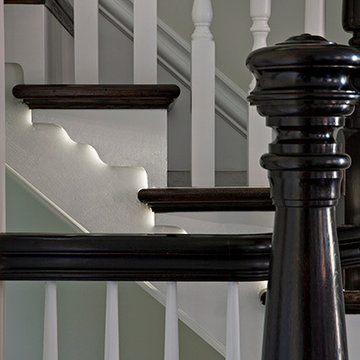
Custom hand turned one of a kind newel and balustrade with nine step finishing process.
Photo by Lydia Cutter
Staircase - traditional staircase idea in DC Metro
Staircase - traditional staircase idea in DC Metro
Find the right local pro for your project
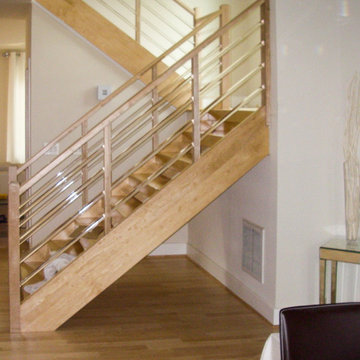
Our clients selected clear acrylic horizontal rods for this modern and lightweight oak staircase to allow daylight to filter throughout their home's three levels (a beautiful and shatter-resistant alternative to glass). CSC 1976-2020 © Century Stair Company ® All rights reserved
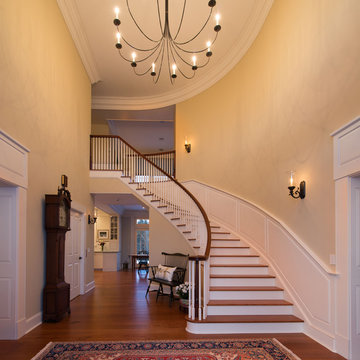
Built by Old Hampshire Designs, Inc.
Architectural drawings by Bonin Architects & Associates, PLLC
John W. Hession, photographer
Elegant staircase photo in Boston
Elegant staircase photo in Boston
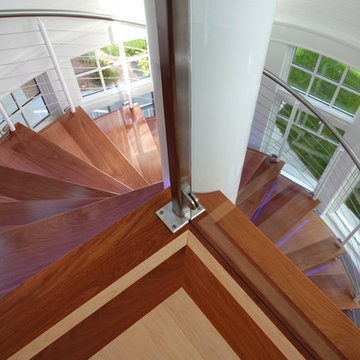
Lauren Clough Photography
Staircase - mid-sized contemporary wooden spiral open and metal railing staircase idea in Boston
Staircase - mid-sized contemporary wooden spiral open and metal railing staircase idea in Boston

Sponsored
Columbus, OH
Hope Restoration & General Contracting
Columbus Design-Build, Kitchen & Bath Remodeling, Historic Renovations
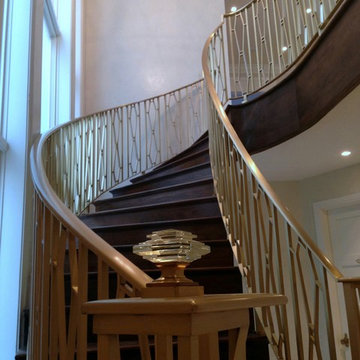
Custom-made brass railings for home with stone decor for residential by HMH Iron Design. Brass work in strict lines makes industrial waves in the design. We combined classical ornament, traditional crystal stone on the handrails with contemporary cubic banisters. In addition, ceramic coat adds a transitional and stylish look. We like this job. Besides of perfect engineering solution, we implemented a great aesthetic solution. This brass railings for home are not just a safe precaution. Also, it is a decoration for the hall. The last is very important, because the first thing you see entering the house makes the largest impression. View other brass projects here.

Photography by Brad Knipstein
Staircase - large transitional wooden l-shaped metal railing staircase idea in San Francisco with wooden risers
Staircase - large transitional wooden l-shaped metal railing staircase idea in San Francisco with wooden risers
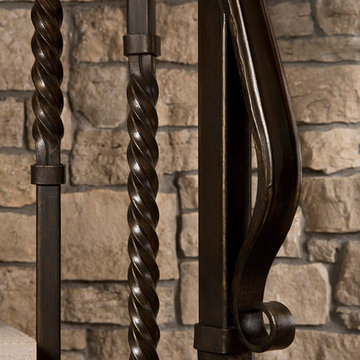
In 2014, we were approached by a couple to achieve a dream space within their existing home. They wanted to expand their existing bar, wine, and cigar storage into a new one-of-a-kind room. Proud of their Italian heritage, they also wanted to bring an “old-world” feel into this project to be reminded of the unique character they experienced in Italian cellars. The dramatic tone of the space revolves around the signature piece of the project; a custom milled stone spiral stair that provides access from the first floor to the entry of the room. This stair tower features stone walls, custom iron handrails and spindles, and dry-laid milled stone treads and riser blocks. Once down the staircase, the entry to the cellar is through a French door assembly. The interior of the room is clad with stone veneer on the walls and a brick barrel vault ceiling. The natural stone and brick color bring in the cellar feel the client was looking for, while the rustic alder beams, flooring, and cabinetry help provide warmth. The entry door sequence is repeated along both walls in the room to provide rhythm in each ceiling barrel vault. These French doors also act as wine and cigar storage. To allow for ample cigar storage, a fully custom walk-in humidor was designed opposite the entry doors. The room is controlled by a fully concealed, state-of-the-art HVAC smoke eater system that allows for cigar enjoyment without any odor.
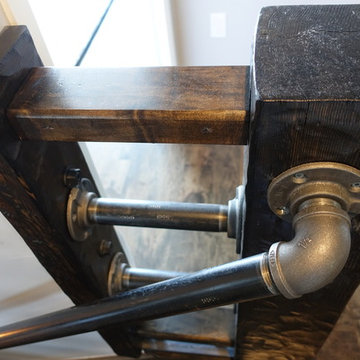
Large arts and crafts wooden straight staircase photo in Denver with wooden risers
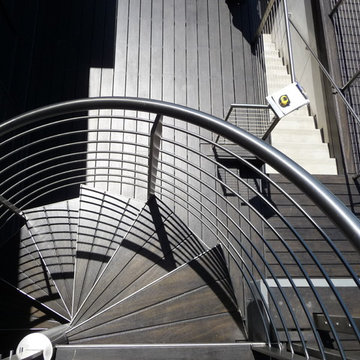
Stainless Steel Spiral Rail Corona Del Mar
Staircase - contemporary staircase idea in Orange County
Staircase - contemporary staircase idea in Orange County
Staircase Ideas

Sponsored
Columbus, OH
We Design, Build and Renovate
CHC & Family Developments
Industry Leading General Contractors in Franklin County, Ohio
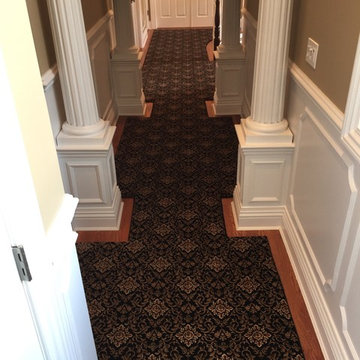
Staircase - mid-sized traditional wooden curved staircase idea in New York with carpeted risers
49






