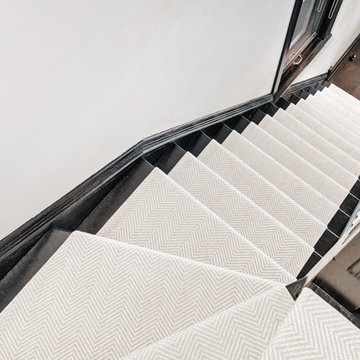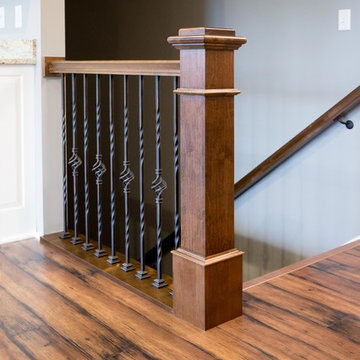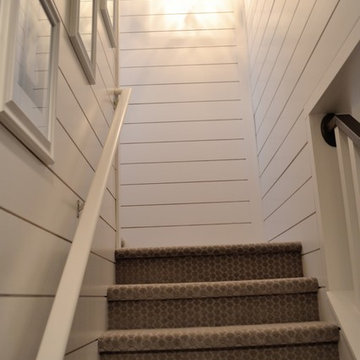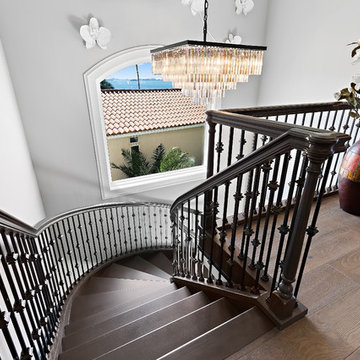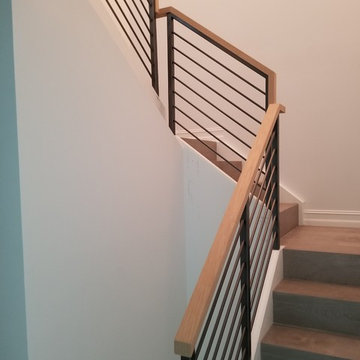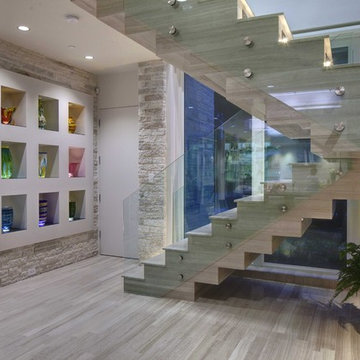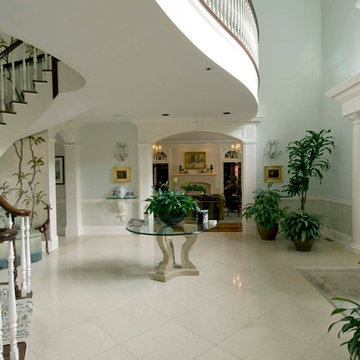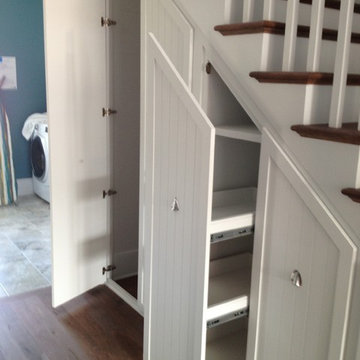Staircase Ideas
Refine by:
Budget
Sort by:Popular Today
921 - 940 of 545,208 photos

Converted a tired two-flat into a transitional single family home. The very narrow staircase was converted to an ample, bright u-shape staircase, the first floor and basement were opened for better flow, the existing second floor bedrooms were reconfigured and the existing second floor kitchen was converted to a master bath. A new detached garage was added in the back of the property.
Architecture and photography by Omar Gutiérrez, Architect
Find the right local pro for your project
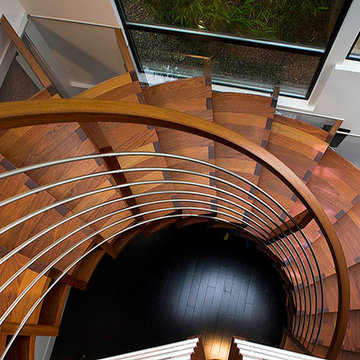
Glass extension of treads to adjacent walls provides safe passage up and down stairs.
Example of a large minimalist wooden spiral open and metal railing staircase design in San Francisco
Example of a large minimalist wooden spiral open and metal railing staircase design in San Francisco
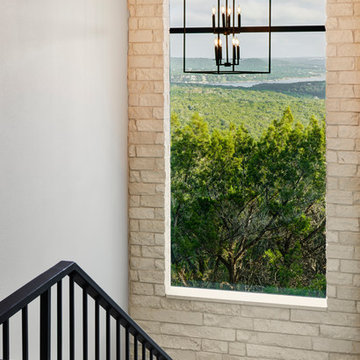
Craig Washburn
Example of a large farmhouse wooden l-shaped metal railing staircase design in Austin with wooden risers
Example of a large farmhouse wooden l-shaped metal railing staircase design in Austin with wooden risers
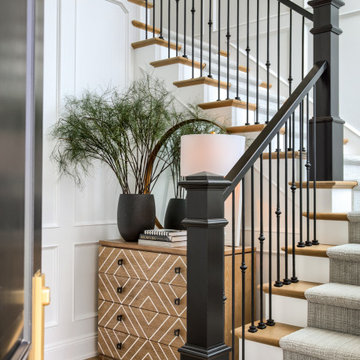
Inspiration for a transitional wooden u-shaped mixed material railing staircase remodel in Omaha with painted risers

Staircase - mid-sized modern wooden l-shaped cable railing staircase idea in Boise with painted risers
Reload the page to not see this specific ad anymore
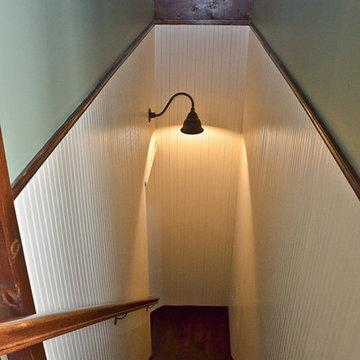
Example of a mid-sized classic wooden l-shaped wood railing staircase design in Orange County with wooden risers
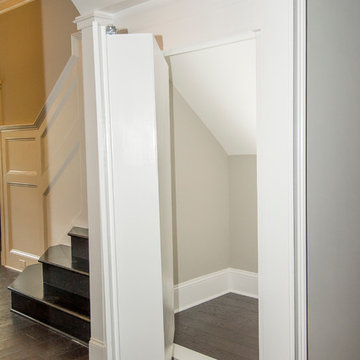
Capitol City Homes a hidden gun safe incorporated into the under stairs space and placed behind a built in bookcase so your guns are secure, safe, and out of sight.
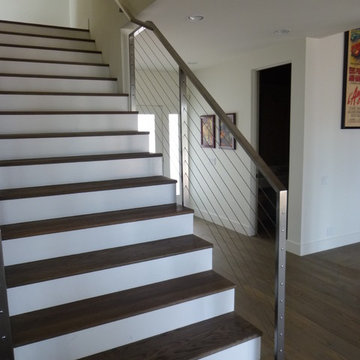
Stainless Steel Cable Rail Bel Air
Inspiration for a contemporary wooden straight staircase remodel in Los Angeles with painted risers
Inspiration for a contemporary wooden straight staircase remodel in Los Angeles with painted risers
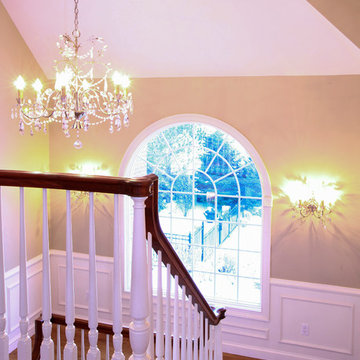
Staircase - mid-sized traditional wooden u-shaped staircase idea in Providence with painted risers
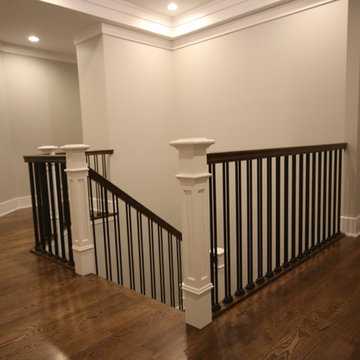
Inspiration for a large industrial wooden u-shaped metal railing staircase remodel in Chicago with painted risers
Reload the page to not see this specific ad anymore
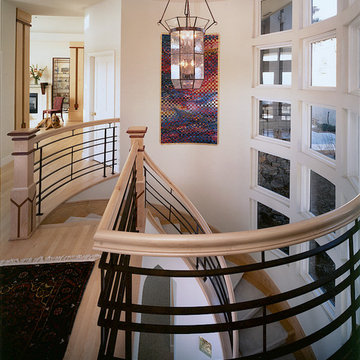
Inspiration for a large contemporary tile curved wood railing staircase remodel in Denver with tile risers
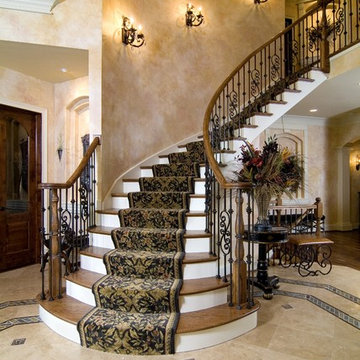
Example of a classic wooden curved mixed material railing staircase design in Chicago with painted risers
Staircase Ideas
Reload the page to not see this specific ad anymore
47






