Staircase Ideas
Sort by:Popular Today
41 - 60 of 33,229 photos
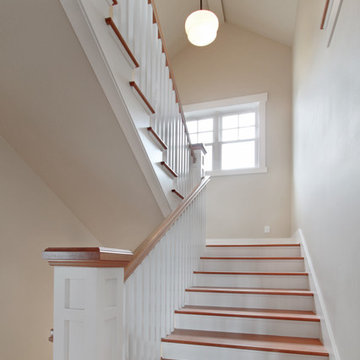
This Greenlake area home is the result of an extensive collaboration with the owners to recapture the architectural character of the 1920’s and 30’s era craftsman homes built in the neighborhood. Deep overhangs, notched rafter tails, and timber brackets are among the architectural elements that communicate this goal.
Given its modest 2800 sf size, the home sits comfortably on its corner lot and leaves enough room for an ample back patio and yard. An open floor plan on the main level and a centrally located stair maximize space efficiency, something that is key for a construction budget that values intimate detailing and character over size.
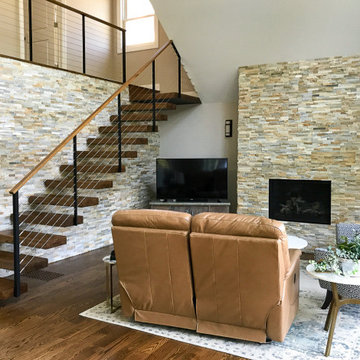
Custom made steel stringer cantilevered floating stairs. The stringer is concealed in the wall giving the appearance of the treads floating up to the second level. The railing is our Ithaca style cable railing.
www.keuka-studios.com
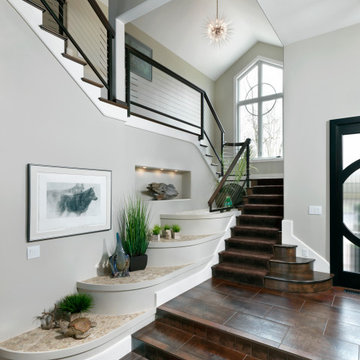
Large transitional wooden u-shaped metal railing staircase photo in Cincinnati with wooden risers
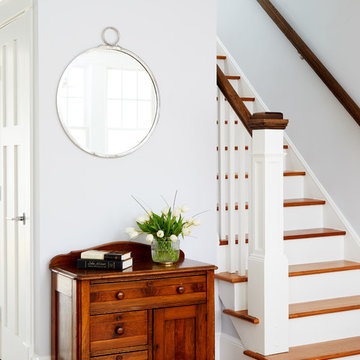
Inspiration for a mid-sized transitional wooden straight wood railing staircase remodel in DC Metro with painted risers
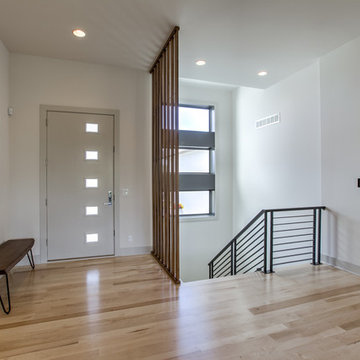
Amoura Productions
Inspiration for a large 1950s u-shaped metal railing staircase remodel in Omaha
Inspiration for a large 1950s u-shaped metal railing staircase remodel in Omaha
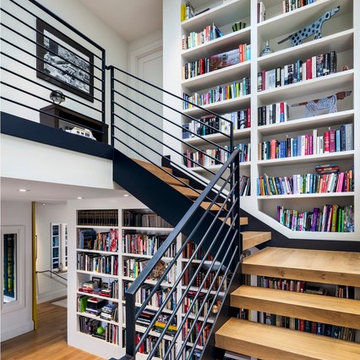
Lucas Fladzinski
Staircase - mid-sized contemporary wooden open staircase idea in San Francisco
Staircase - mid-sized contemporary wooden open staircase idea in San Francisco
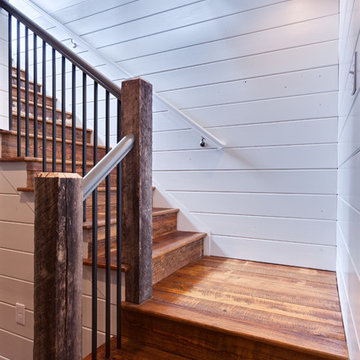
see it 360
Mid-sized country wooden l-shaped staircase photo in Atlanta with wooden risers
Mid-sized country wooden l-shaped staircase photo in Atlanta with wooden risers
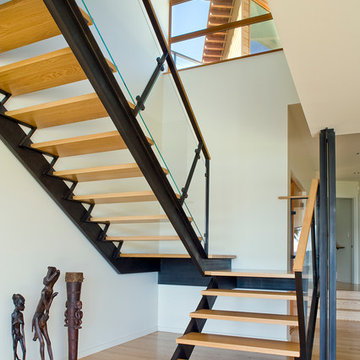
Lara Swimmer
Inspiration for a large contemporary wooden u-shaped open staircase remodel in Seattle
Inspiration for a large contemporary wooden u-shaped open staircase remodel in Seattle
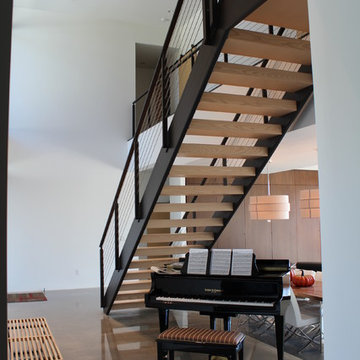
Example of a large minimalist wooden straight open staircase design in Tampa
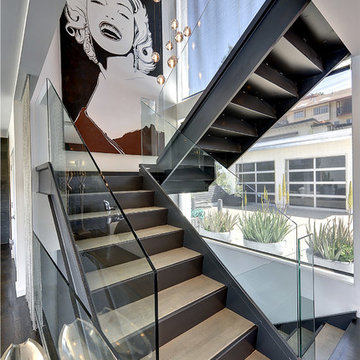
interior illusions
Staircase - large contemporary wooden floating open staircase idea in Los Angeles
Staircase - large contemporary wooden floating open staircase idea in Los Angeles
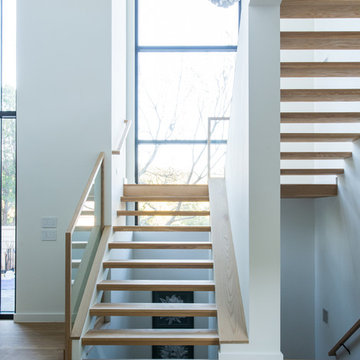
A modern staircase designed by AVID Associates.
Michael Hunter
Staircase - mid-sized contemporary wooden u-shaped open staircase idea in Dallas
Staircase - mid-sized contemporary wooden u-shaped open staircase idea in Dallas
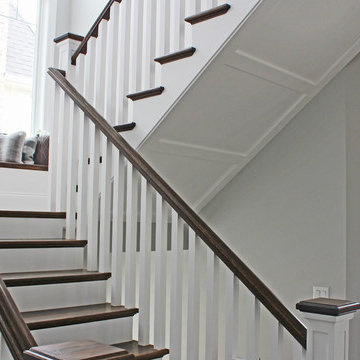
Stair details should also include the underside of the stair! Adding a shaker panel detail brings the farmhouse aesthetic to another level. Literally.
Meyer Design
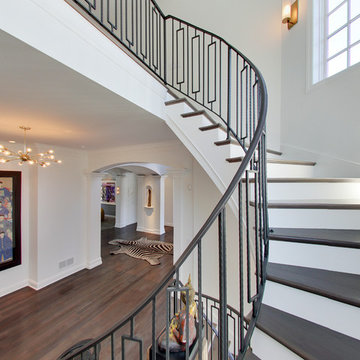
Spacecrafting
Inspiration for a mid-sized contemporary wooden curved staircase remodel in Minneapolis with painted risers
Inspiration for a mid-sized contemporary wooden curved staircase remodel in Minneapolis with painted risers
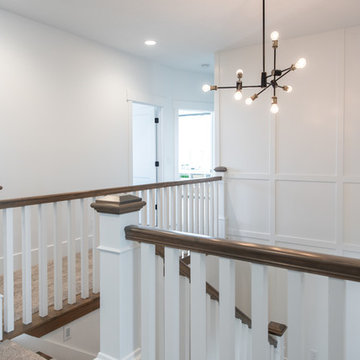
Jared Medley
Mid-sized transitional wooden u-shaped wood railing staircase photo in Salt Lake City with wooden risers
Mid-sized transitional wooden u-shaped wood railing staircase photo in Salt Lake City with wooden risers
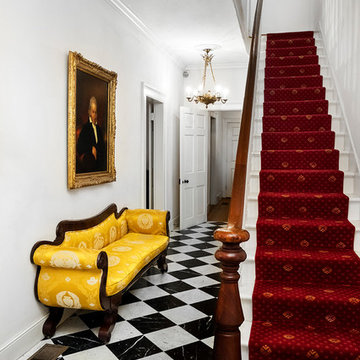
photography by: Scott Gustke
scottgustke.portfoliobox.net
Example of an ornate staircase design in Phoenix
Example of an ornate staircase design in Phoenix
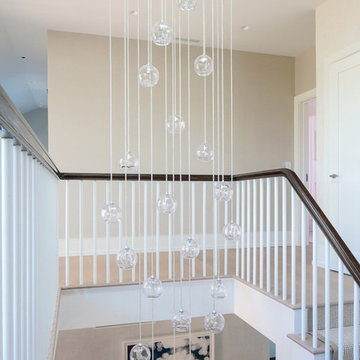
The sprawling 10,000 Square foot home is the perfect summer getaway for this beautiful young family of four. The well-established couple hired us to transform a traditional Hamptons home into a contemporary weekend delight.
Upon entering the house, you are immediately welcomed by an impressive fixture that falls from the second floor to the first - the first of the many artisanal lighting pieces installed throughout the home. The client’s lifestyle and entertaining goals were easily met with an abundance of outdoor seating, decks, balconies, and a special infinity pool and garden areas.
Project designed by interior design firm, Betty Wasserman Art & Interiors. From their Chelsea base, they serve clients in Manhattan and throughout New York City, as well as across the tri-state area and in The Hamptons.
For more about Betty Wasserman, click here: https://www.bettywasserman.com/
To learn more about this project, click here: https://www.bettywasserman.com/spaces/daniels-lane-getaway/
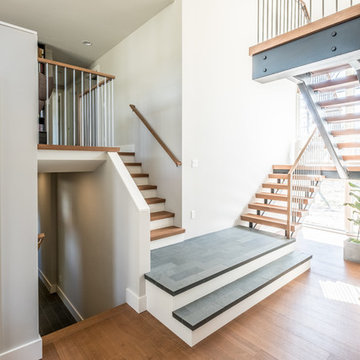
Inspiration for a large contemporary wooden u-shaped open and mixed material railing staircase remodel in Detroit
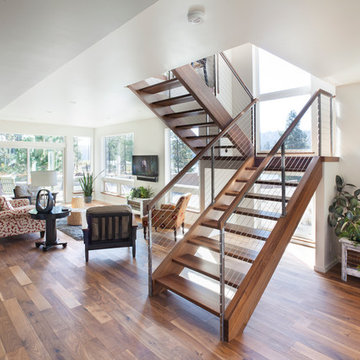
Example of a mid-sized trendy wooden u-shaped open and cable railing staircase design in Seattle
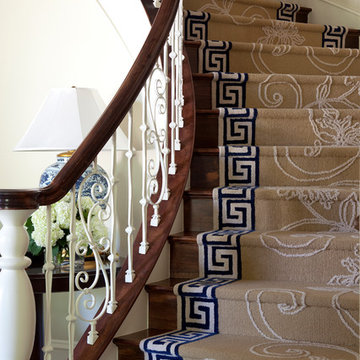
Photography - Nancy Nolan
Walls are Sherwin Williams Wool Skein
Large transitional wooden curved staircase photo in Little Rock with wooden risers
Large transitional wooden curved staircase photo in Little Rock with wooden risers
Staircase Ideas
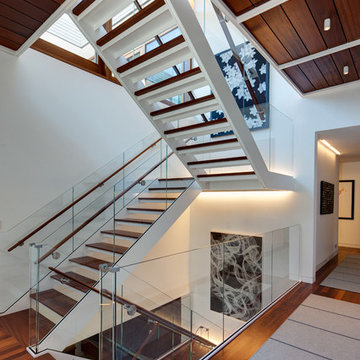
Photo © Eric Hausmann
Architect: Vinci Hamp Architecture
Interiors: Stephanie Wohlner Design
Large trendy wooden u-shaped open staircase photo in Chicago
Large trendy wooden u-shaped open staircase photo in Chicago
3





