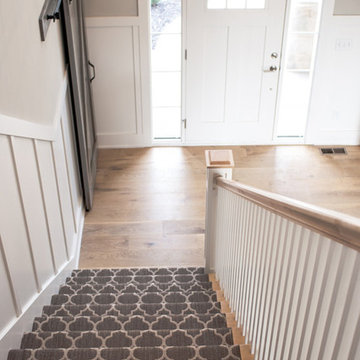Staircase Ideas
Refine by:
Budget
Sort by:Popular Today
121 - 140 of 33,230 photos
Item 1 of 3
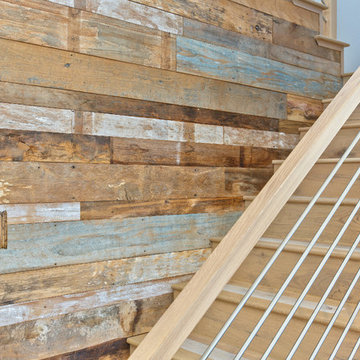
Mid-sized transitional wooden straight mixed material railing staircase photo in Tampa with wooden risers
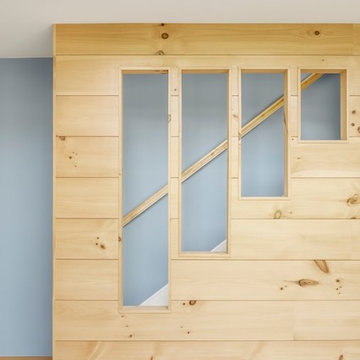
Context
After retiring from their careers in New Jersey, an active professional couple decided to move to Vermont to be closer to their family. They wanted to take advantage of the opportunity to sensibly plan for the future by building a sunlit home in which they could comfortably age in place with predictable, low energy costs through the harsh Vermont winter. A spacious, open lot near a historic river village provided the perfect backdrop for the couple’s favorite hobbies: gardening, woodworking, and yoga. The couple’s son, owner of Shelterwood Construction, would have the chance to showcase his meticulous craftsmanship in a home lovingly built for his parents.
Response
The home was built using very local natural materials that blend into the surrounding landscape. Cor-ten steel weathered clapboards transition from the earth to the wood clapboards above and the entire exterior has no finish, allowing the house to change and weather with the seasons. Many of the interior finishes, including the decorative stair wall, were made from locally-milled white pine that was harvested from the site.
This certified Passive House is designed to be lived in for a lifetime with wheelchair accessibility, wide doorways, accessible fixtures, and everything the couple needs located on the main level. Framed by large south-facing windows, the light-filled main living area includes a lofted ceiling transected with a glass bridge that connects the guest bedrooms above and looks out onto the garden and fruit trees below.
The attached barn, which creates a courtyard for gardens, houses a yoga studio and woodworking shop. With an ample array of solar panels and airtight construction to keep the heat in, the house is predicted to be net zero with no energy bills even in the coldest of Vermont winters. A Tesla Powerwall stores backup electricity for this all-electric home.
Photos (c) Irvin Serrano
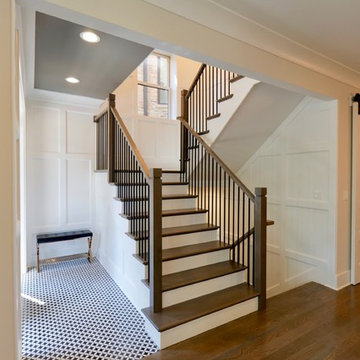
Converted a tired two-flat into a transitional single family home. The very narrow staircase was converted to an ample, bright u-shape staircase, the first floor and basement were opened for better flow, the existing second floor bedrooms were reconfigured and the existing second floor kitchen was converted to a master bath. A new detached garage was added in the back of the property.
Architecture and photography by Omar Gutiérrez, Architect
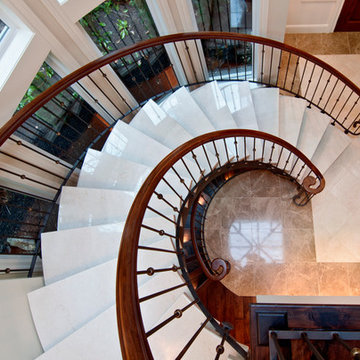
Ellumus, LLC
RedCrow Photography
Staircase - mid-sized transitional curved open staircase idea in Seattle
Staircase - mid-sized transitional curved open staircase idea in Seattle
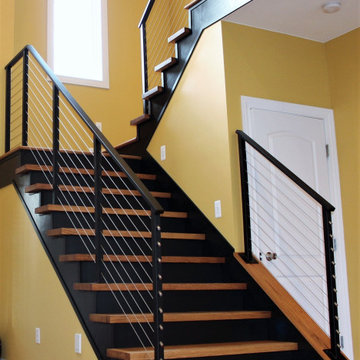
When you start with the basic, builder-grade quality, it's easy to find room for improvement. Contrast that with fine stainless steel hardware and expert craftsmanship, and it's difficult to find a better before-and-after foyer stairway design.
Whether you're restoring a home or creating a masterpiece, metal railing with a variety of options and finishes is a great place to start.
Make sure to factor in the whole scope of the project - new steps, fresh paint, and light fixtures.
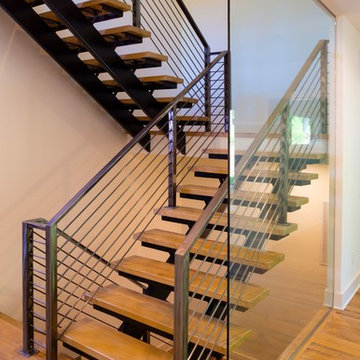
floating modern staircase climbs three stories through the middle axis of the home
Staircase - mid-sized modern wooden open and cable railing staircase idea in Other
Staircase - mid-sized modern wooden open and cable railing staircase idea in Other
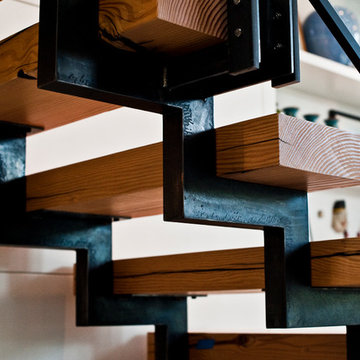
Custom Home Build by Penny Lane Home Builders;
Photography Lynn Donaldson. Architect: Chicago based Cathy Osika
Staircase - mid-sized contemporary staircase idea in Other
Staircase - mid-sized contemporary staircase idea in Other
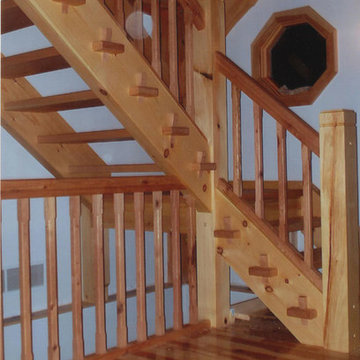
Staircase handcrafted by Custom Timber Frames.
Example of a mid-sized wooden l-shaped staircase design in Chicago
Example of a mid-sized wooden l-shaped staircase design in Chicago
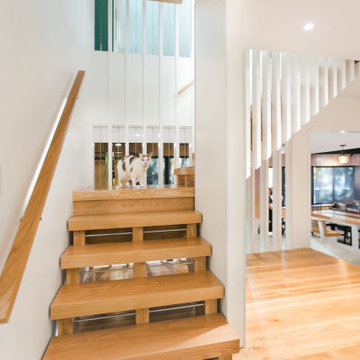
Lower Level build-out includes new 3-level architectural stair with screenwalls that borrow light through the vertical and adjacent spaces - Scandinavian Modern Interior - Indianapolis, IN - Trader's Point - Architect: HAUS | Architecture For Modern Lifestyles - Construction Manager: WERK | Building Modern - Christopher Short + Paul Reynolds - Photo: Premier Luxury Electronic Lifestyles
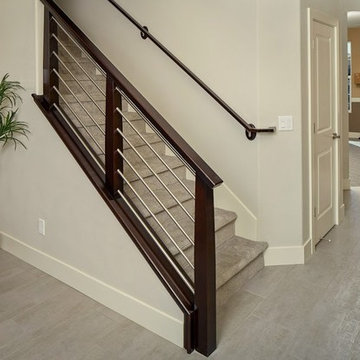
Example of a mid-sized minimalist carpeted straight mixed material railing staircase design in Other with carpeted risers
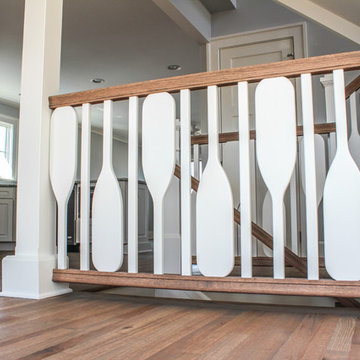
Staircase - mid-sized coastal wooden straight staircase idea in New York with wooden risers
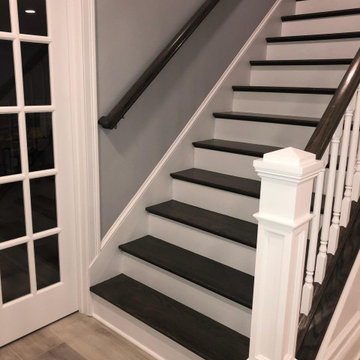
Designed and built by us. Complete raw concrete basement transformed into a Media room with surround sound and a projector screen, Custom Bar, Bathroom, Family room, Kids Room, Staircase..
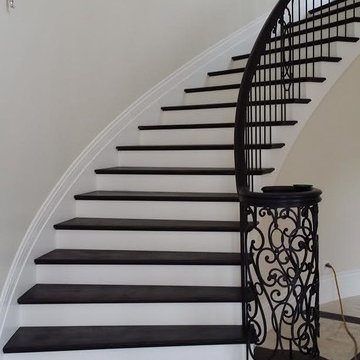
Large minimalist wooden curved staircase photo in Salt Lake City with painted risers
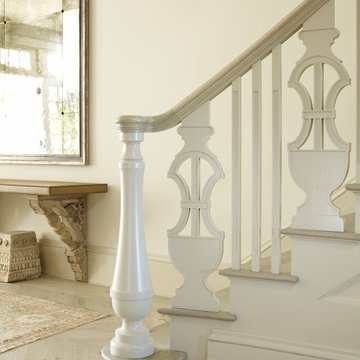
Example of a large classic tile curved wood railing staircase design in San Francisco with wooden risers
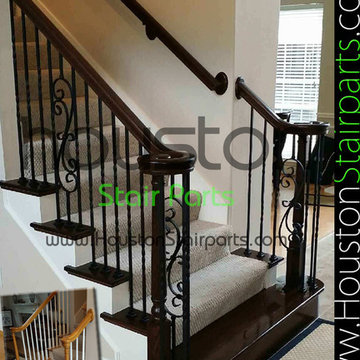
HSP
Inspiration for a mid-sized timeless wooden straight staircase remodel in Houston with painted risers
Inspiration for a mid-sized timeless wooden straight staircase remodel in Houston with painted risers
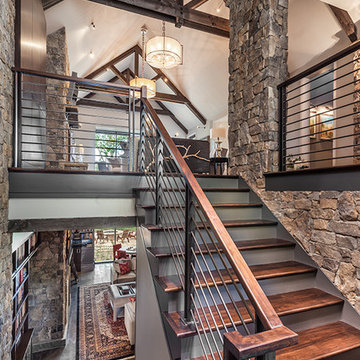
Stair | Custom home Studio of LS3P ASSOCIATES LTD. | Photo by Inspiro8 Studio.
Inspiration for a large rustic wooden u-shaped cable railing staircase remodel in Other with painted risers
Inspiration for a large rustic wooden u-shaped cable railing staircase remodel in Other with painted risers
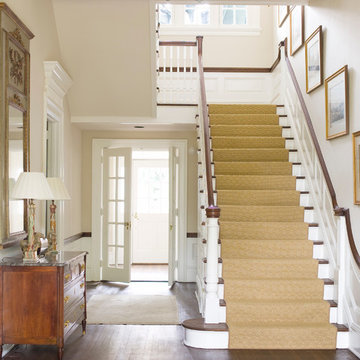
Inspiration for a mid-sized timeless wooden u-shaped staircase remodel in Atlanta with painted risers
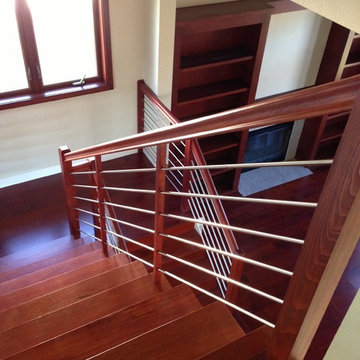
Kleinsmith Stair and Trim, Inc.
Example of a mid-sized trendy curved staircase design in San Diego
Example of a mid-sized trendy curved staircase design in San Diego
Staircase Ideas
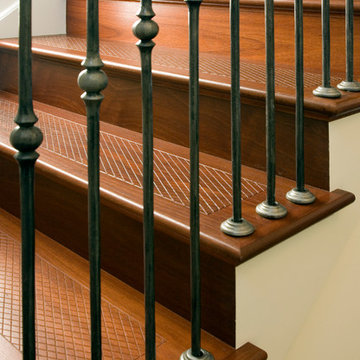
http://www.pickellbuilders.com. Photography by Linda Oyama Bryan. Staircase features Jarrah treads and risers with painted poplar stringer and round iron balusters in a pewter finish. Diamond cut (Safety) treads.
7






