Staircase Ideas
Refine by:
Budget
Sort by:Popular Today
61 - 80 of 33,229 photos
Item 1 of 3

Entry way with a collection of contemporary painting and sculpture; Photo by Lee Lormand
Example of a mid-sized trendy wooden u-shaped mixed material railing staircase design in Dallas with painted risers
Example of a mid-sized trendy wooden u-shaped mixed material railing staircase design in Dallas with painted risers
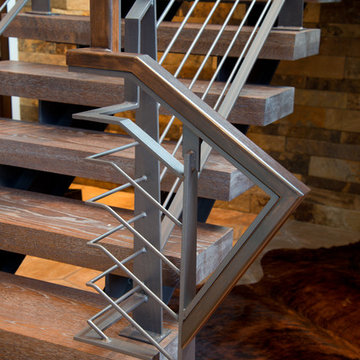
Stovall Studio
Mid-sized trendy wooden straight staircase photo in Denver with wooden risers
Mid-sized trendy wooden straight staircase photo in Denver with wooden risers
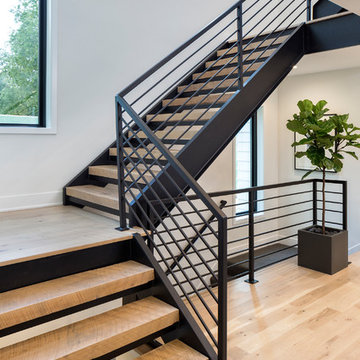
Builder: Pillar Homes
Staircase - mid-sized contemporary wooden u-shaped metal railing staircase idea in Minneapolis with metal risers
Staircase - mid-sized contemporary wooden u-shaped metal railing staircase idea in Minneapolis with metal risers
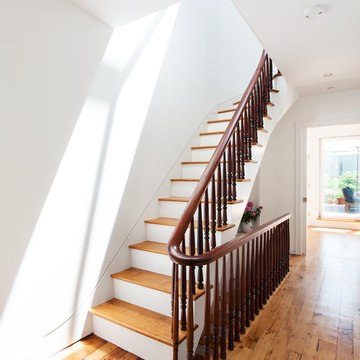
Please see this Award Winning project in the October 2014 issue of New York Cottages & Gardens Magazine: NYC&G
http://www.cottages-gardens.com/New-York-Cottages-Gardens/October-2014/NYCG-Innovation-in-Design-Winners-Kitchen-Design/
It was also featured in a Houzz Tour:
Houzz Tour: Loving the Old and New in an 1880s Brooklyn Row House
http://www.houzz.com/ideabooks/29691278/list/houzz-tour-loving-the-old-and-new-in-an-1880s-brooklyn-row-house
Photo Credit: Hulya Kolabas
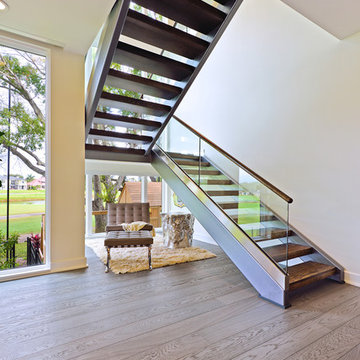
Photo - Alex Andreakos
Staircase - large contemporary wooden u-shaped open staircase idea in Tampa
Staircase - large contemporary wooden u-shaped open staircase idea in Tampa
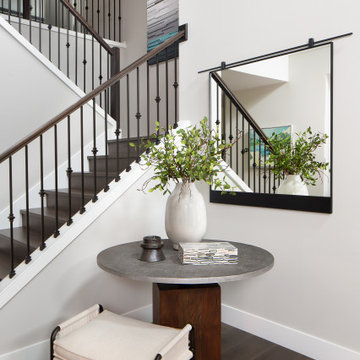
Our Bellevue studio gave this home a modern look with an industrial edge, and we used performance fabrics and durable furniture that can cater to the needs of a young family with pets.
---
Project designed by Michelle Yorke Interior Design Firm in Bellevue. Serving Redmond, Sammamish, Issaquah, Mercer Island, Kirkland, Medina, Clyde Hill, and Seattle.
For more about Michelle Yorke, click here: https://michelleyorkedesign.com/
To learn more about this project, click here:
https://michelleyorkedesign.com/project/snohomish-wa-interior-design/
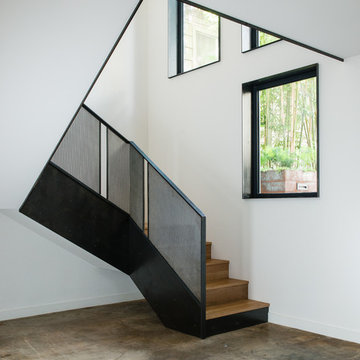
Photo by Casey Woods
Mid-sized trendy wooden u-shaped metal railing staircase photo in Austin with wooden risers
Mid-sized trendy wooden u-shaped metal railing staircase photo in Austin with wooden risers
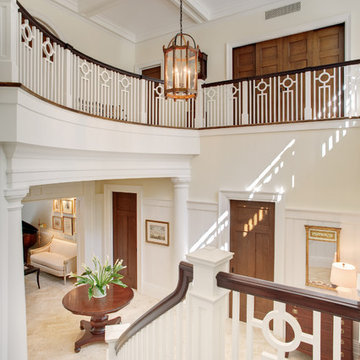
Double Height Entryway with Grand Staircase
Staircase - mid-sized traditional wooden spiral staircase idea in New York
Staircase - mid-sized traditional wooden spiral staircase idea in New York
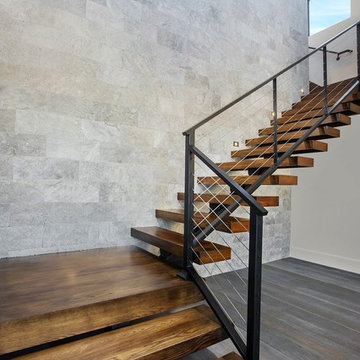
contemporary house style locate north of san antonio texas in the hill country area
design by OSCAR E FLORES DESIGN STUDIO
photo A. Vazquez
Inspiration for a large contemporary wooden floating staircase remodel in Austin with wooden risers
Inspiration for a large contemporary wooden floating staircase remodel in Austin with wooden risers
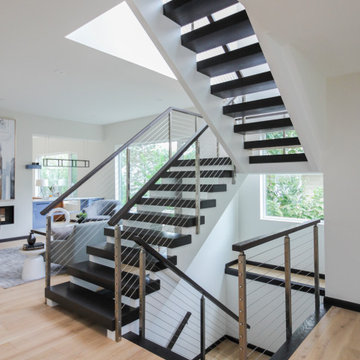
Dark-stained wood treads and white-painted monumental stringers get an elegant horizontal metal railing with dark-stained modern handrail; a brilliant way to dress up the open and functional space. CSC 1976-2020 © Century Stair Company ® All rights reserved
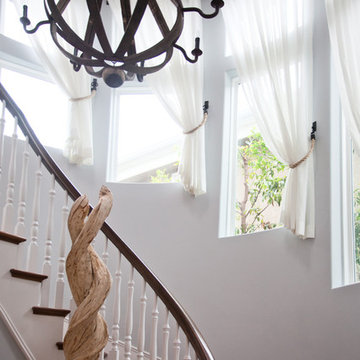
Lindye Galloway Design. Staircase details, driftwood sculpture, wine barrel chandelier and custom rope tie back draperies.
Example of a mid-sized beach style wooden curved staircase design in Orange County with painted risers
Example of a mid-sized beach style wooden curved staircase design in Orange County with painted risers
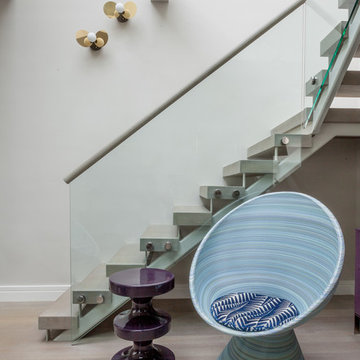
Notable decor elements include: Areti Ilios wall lights, India Madhavi stool in purple from Ralph Pucci, Dirk Vander New Babylon chair in turquoise with ribbed finish from Cite, and Clarence House Blue velvet zebra fabric for pillow.
Photos: Francesco Bertocci
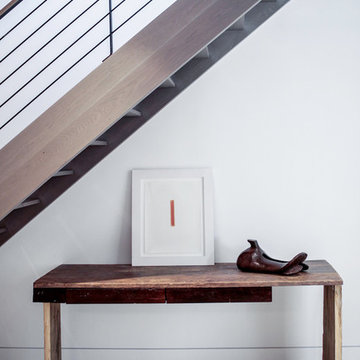
Modern luxury meets warm farmhouse in this Southampton home! Scandinavian inspired furnishings and light fixtures create a clean and tailored look, while the natural materials found in accent walls, casegoods, the staircase, and home decor hone in on a homey feel. An open-concept interior that proves less can be more is how we’d explain this interior. By accentuating the “negative space,” we’ve allowed the carefully chosen furnishings and artwork to steal the show, while the crisp whites and abundance of natural light create a rejuvenated and refreshed interior.
This sprawling 5,000 square foot home includes a salon, ballet room, two media rooms, a conference room, multifunctional study, and, lastly, a guest house (which is a mini version of the main house).
Project Location: Southamptons. Project designed by interior design firm, Betty Wasserman Art & Interiors. From their Chelsea base, they serve clients in Manhattan and throughout New York City, as well as across the tri-state area and in The Hamptons.
For more about Betty Wasserman, click here: https://www.bettywasserman.com/
To learn more about this project, click here: https://www.bettywasserman.com/spaces/southampton-modern-farmhouse/
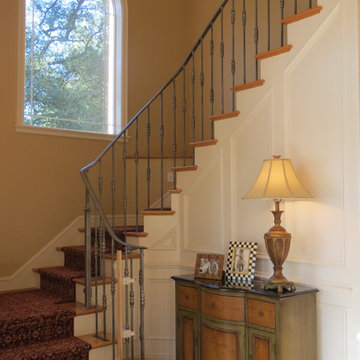
Staircase - mid-sized traditional wooden curved metal railing staircase idea in Sacramento with wooden risers
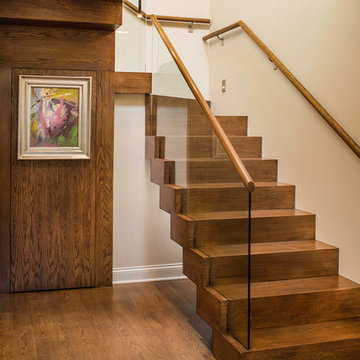
Kevin Reeves, Photographer
Updated kitchen with center island with chat-seating. Spigot just for dog bowl. Towel rack that can act as a grab bar. Flush white cabinetry with mosaic tile accents. Top cornice trim is actually horizontal mechanical vent. Semi-retired, art-oriented, community-oriented couple that entertain wanted a space to fit their lifestyle and needs for the next chapter in their lives. Driven by aging-in-place considerations - starting with a residential elevator - the entire home is gutted and re-purposed to create spaces to support their aesthetics and commitments. Kitchen island with a water spigot for the dog. "His" office off "Her" kitchen. Automated shades on the skylights. A hidden room behind a bookcase. Hanging pulley-system in the laundry room. Towel racks that also work as grab bars. A lot of catalyzed-finish built-in cabinetry and some window seats. Televisions on swinging wall brackets. Magnet board in the kitchen next to the stainless steel refrigerator. A lot of opportunities for locating artwork. Comfortable and bright. Cozy and stylistic. They love it.
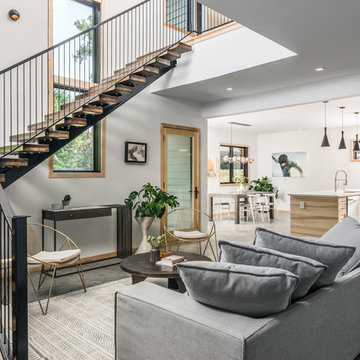
Metal staircase with walnut and ash stair treads
Staircase - mid-sized contemporary wooden floating metal railing staircase idea in Nashville with metal risers
Staircase - mid-sized contemporary wooden floating metal railing staircase idea in Nashville with metal risers
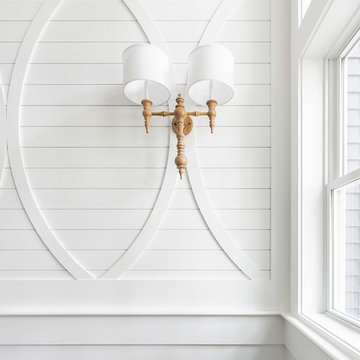
Gorgeous detailing from a custom back staircase, which was once a simple hope on a wishlist.
•
Whole Home Renovation + Addition, 1879 Built Home
Wellesley, MA
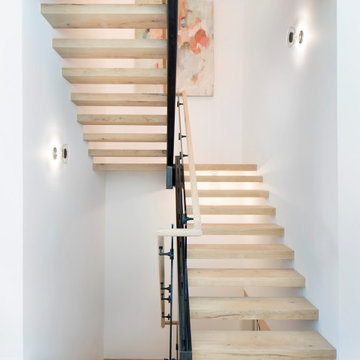
In this beautiful home, our Aspen studio used a neutral palette that let natural materials shine when mixed with intentional pops of color. As long-time meditators, we love creating meditation spaces where our clients can relax and focus on renewal. In a quiet corner guest room, we paired an ultra-comfortable lounge chair in a rich aubergine with a warm earth-toned rug and a bronze Tibetan prayer bowl. We also designed a spa-like bathroom showcasing a freestanding tub and a glass-enclosed shower, made even more relaxing by a glimpse of the greenery surrounding this gorgeous home. Against a pure white background, we added a floating stair, with its open oak treads and clear glass handrails, which create a sense of spaciousness and allow light to flow between floors. The primary bedroom is designed to be super comfy but with hidden storage underneath, making it super functional, too. The room's palette is light and restful, with the contrasting black accents adding energy and the natural wood ceiling grounding the tall space.
---
Joe McGuire Design is an Aspen and Boulder interior design firm bringing a uniquely holistic approach to home interiors since 2005.
For more about Joe McGuire Design, see here: https://www.joemcguiredesign.com/
To learn more about this project, see here:
https://www.joemcguiredesign.com/boulder-trailhead
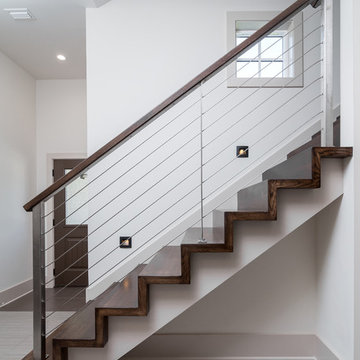
Greg Riegler Photography
Example of a large trendy wooden straight staircase design in Atlanta with wooden risers
Example of a large trendy wooden straight staircase design in Atlanta with wooden risers
Staircase Ideas
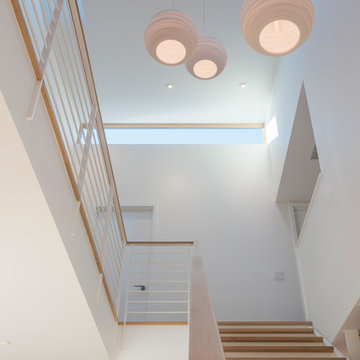
looking up in hallway
Eirik Johnson Photographer
Example of a large minimalist staircase design in Seattle
Example of a large minimalist staircase design in Seattle
4





