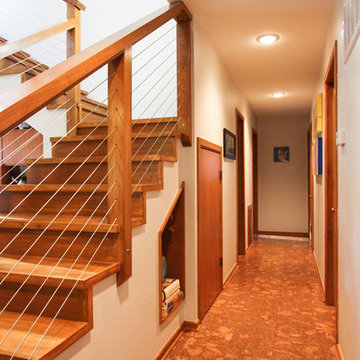Staircase Ideas
Refine by:
Budget
Sort by:Popular Today
141 - 160 of 375 photos
Item 1 of 3
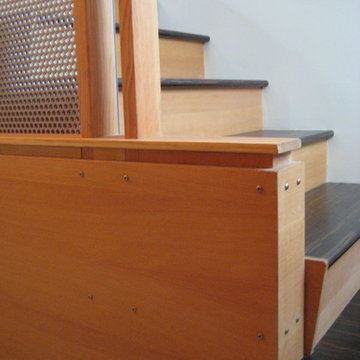
Reclaimed anodized aluminum panels, birch plywood, and carbonized bamboo were used to articulate the new staircase.
Example of a mid-sized trendy wooden straight metal railing staircase design in San Francisco with wooden risers
Example of a mid-sized trendy wooden straight metal railing staircase design in San Francisco with wooden risers
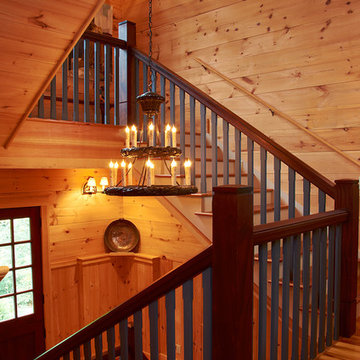
The mahogany rails provide a nice contrast to the pine walls.
Photography by Gil Stose
Mid-sized transitional wooden u-shaped staircase photo in Other with wooden risers
Mid-sized transitional wooden u-shaped staircase photo in Other with wooden risers
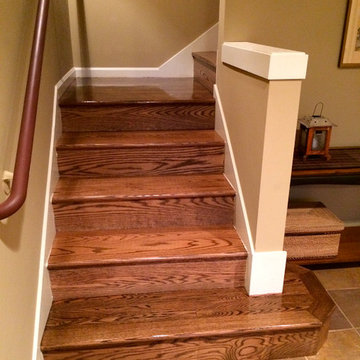
Staircase - mid-sized traditional wooden straight staircase idea in Oklahoma City with wooden risers
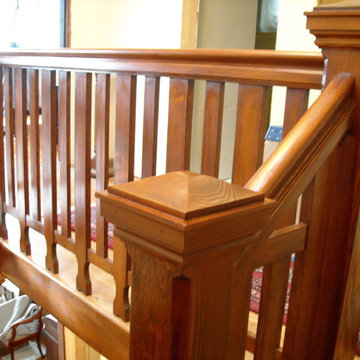
Stair railing detail. VG Fir Customer requested detail match original design which was demoed to accommodate new stair location.
Staircase - large craftsman wooden l-shaped staircase idea in Seattle with wooden risers
Staircase - large craftsman wooden l-shaped staircase idea in Seattle with wooden risers
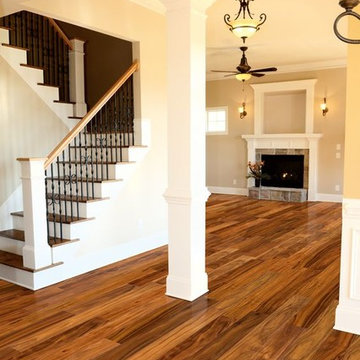
Staircase - mid-sized traditional wooden u-shaped metal railing staircase idea in New York with painted risers
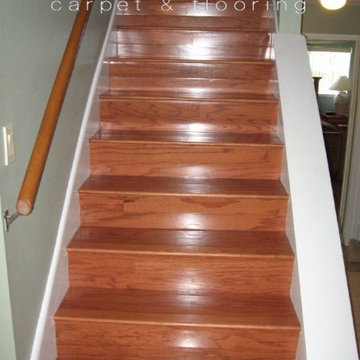
Mercury Carpet and Flooring
Staircase - mid-sized wooden straight wood railing staircase idea in Jacksonville with wooden risers
Staircase - mid-sized wooden straight wood railing staircase idea in Jacksonville with wooden risers
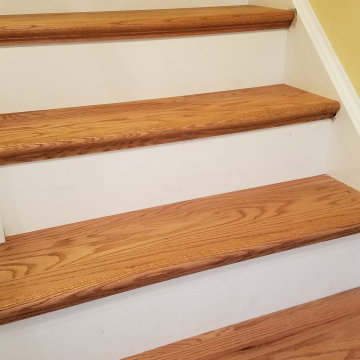
In this Danbury home, we updated the space by installing new railing, posts, balusters and tread covers
Inspiration for a large timeless wooden l-shaped wood railing staircase remodel in New York with wooden risers
Inspiration for a large timeless wooden l-shaped wood railing staircase remodel in New York with wooden risers
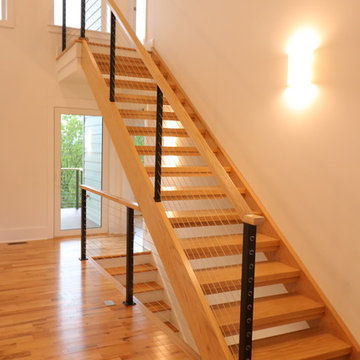
Small minimalist wooden straight cable railing staircase photo in Other with wooden risers
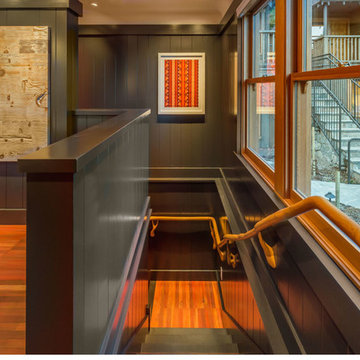
Vance Fox Photography
Example of a small transitional wooden l-shaped staircase design in Sacramento with painted risers
Example of a small transitional wooden l-shaped staircase design in Sacramento with painted risers
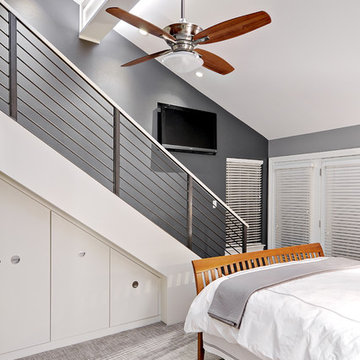
C.L. Fry Photography
Example of a small transitional straight staircase design in Austin
Example of a small transitional straight staircase design in Austin
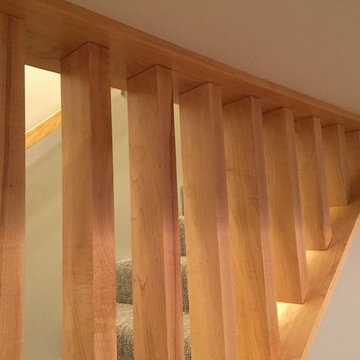
As part of a basement remodel, Charter used 2x4 maple as vertical dividers on the open part of this stairwell. This tied in with the matching post and beam wrap and a maple butherblock countertop that was installed.
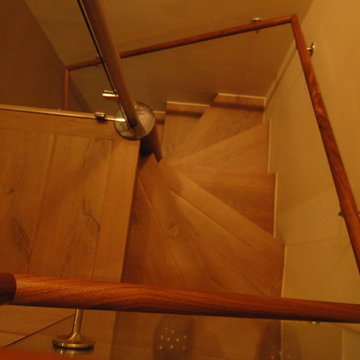
The staircase was custom designed for the small area that existed yet we were able to utilize the space properly to create both a functional and pleasant staircase.
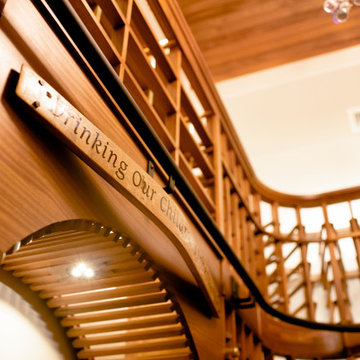
Wine Cellar Specialists created a custom wine rack design, which include a lattice arch with a tabletop, individual wine racks, and horizontal storage.
Other wine rack styles include lattice X bins and wooden case storage bins.
Take a video tour of this project: https://www.youtube.com/watch?v=YL-NwzmTZA4
Wine Cellar Specialists
1134 Commerce Drive
Richardson 75081
(972)454-048
info@winecellarspec.com
Learn more about this project: https://www.winecellarspec.com/transitional-wine-cellar-and-bar-area-in-north-dallas-home/
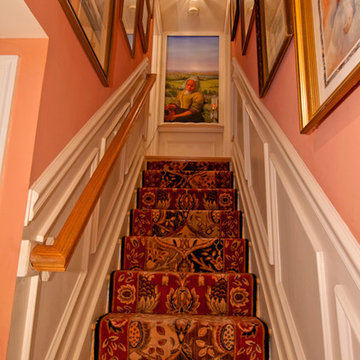
When you live in a small house, a trick to making it feel bigger is to bring attention to the transitional areas such as this stair case. Simply dressing it up with a runner, wainscoting, artwork and colorful walls makes you experience the space as part of the square footage of your house every time you use it. The tromp l'oiel mural at the top of the stairs, painted by Wendy Chapin of Silver Spring, MD, suggests even more space. She created a "window" for me that leads the eye to a vast valley beyond. The cutout figure she copied from a Vermeer painting invites the viewer to come upstairs. What fun!
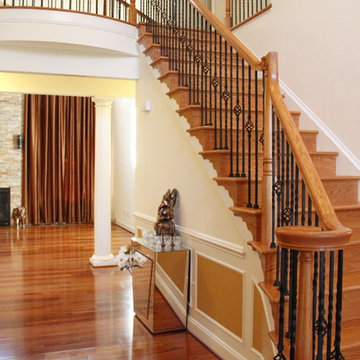
Staircase - mid-sized traditional wooden straight mixed material railing staircase idea in DC Metro with wooden risers
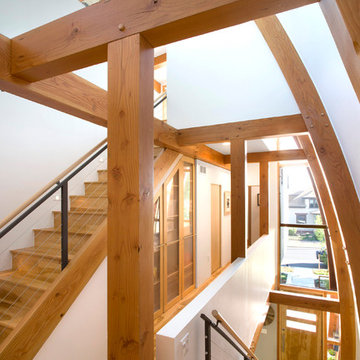
Photography by Raul Garcia
Project by Studio H:T principal in charge Brad Tomecek (now with Tomecek Studio Architecture). This urban infill project juxtaposes a tall, slender curved circulation space against a rectangular living space. The tall curved metal wall was a result of bulk plane restrictions and the need to provide privacy from the public decks of the adjacent three story triplex. This element becomes the focus of the residence both visually and experientially. It acts as sun catcher that brings light down through the house from morning until early afternoon. At night it becomes a glowing, welcoming sail for visitors.
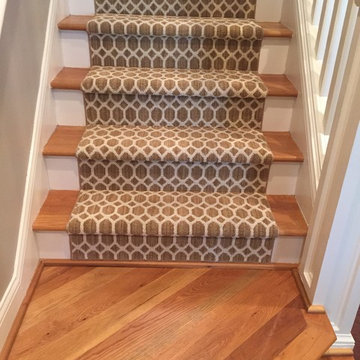
This runner is made from FCI's Adornment carpet. A Stainmaster product made for high traffic. This carpet is also highly stain resistant, comes in 18 beautiful colors and can be made into a great-looking area rug.
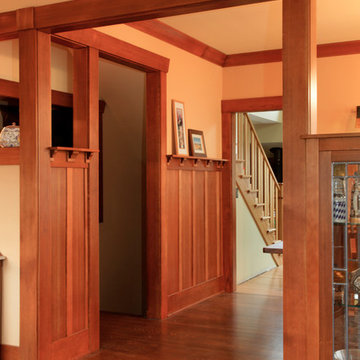
View through portal to dining room shows new wainscot and plate rail. Wainscot set height for partial walls and linen cabinet in hall. Openings above allow more natural light into hall and stairwell. New stair to second floor was built over existing stair to lower. David Whelan photo
Staircase Ideas
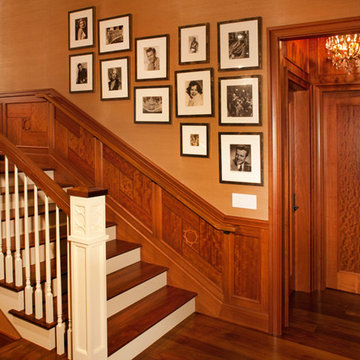
Staircase - mid-sized transitional wooden straight wood railing staircase idea in San Diego with painted risers
8






