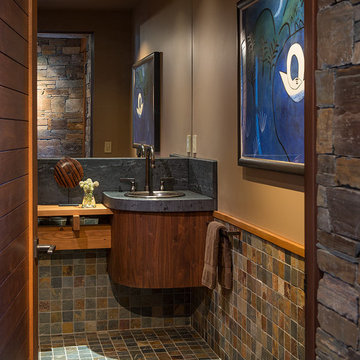Stone Slab and Slate Tile Bath Ideas
Sort by:Popular Today
1 - 20 of 11,556 photos
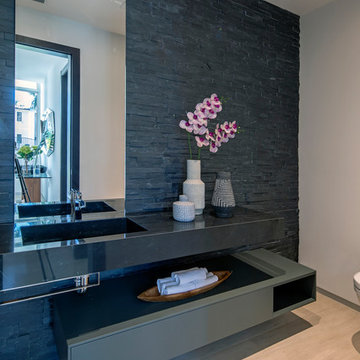
SDH Studio - Architecture and Design
Location: Bal Harbour, Florida, USA
Set in a magnificent corner lot in Bal Harbour Village the site is filled with natural light. This contemporary home is conceived as an open floor plan that integrates indoor with outdoor maximizing family living and entertaining.

Alcove shower - large rustic master gray tile and slate tile ceramic tile and gray floor alcove shower idea in Sacramento with shaker cabinets, medium tone wood cabinets, a two-piece toilet, gray walls, an undermount sink, solid surface countertops and a hot tub

Scott Amundson Photography
Mid-sized trendy gray tile and stone slab dark wood floor and brown floor powder room photo in Minneapolis with furniture-like cabinets, blue cabinets, an undermount sink, marble countertops and white countertops
Mid-sized trendy gray tile and stone slab dark wood floor and brown floor powder room photo in Minneapolis with furniture-like cabinets, blue cabinets, an undermount sink, marble countertops and white countertops
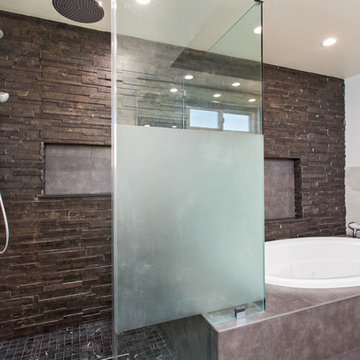
The Master bath everyone want. The space we had to work with was perfect in size to accommodate all the modern needs of today’s client.
A custom made double vanity with a double center drawers unit which rise higher than the sink counter height gives a great work space for the busy couple.
A custom mirror cut to size incorporates an opening for the window and sconce lights.
The counter top and pony wall top is made from Quartz slab that is also present in the shower and tub wall niche as the bottom shelve.
The Shower and tub wall boast a magnificent 3d polished slate tile, giving a Zen feeling as if you are in a grand spa.
Each shampoo niche has a bottom shelve made out of quarts to allow more storage space.
The Master shower has all the needed fixtures from the rain shower head, regular shower head and the hand held unit.
The glass enclosure has a privacy strip done by sand blasting a portion of the glass walls.
And don't forget the grand Jacuzzi tub having 6 regular jets, 4 back jets and 2 neck jets so you can really unwind after a hard day of work.
To complete the ensemble all the walls around a tiled with 24 by 6 gray rugged cement look tiles placed in a staggered layout.

Custom dog wash in slate tile, penny round floor, and glass surround; photo by Jeff Herr Photography
Inspiration for a mid-sized farmhouse gray tile and slate tile slate floor and gray floor bathroom remodel in Atlanta with white walls
Inspiration for a mid-sized farmhouse gray tile and slate tile slate floor and gray floor bathroom remodel in Atlanta with white walls

After gutting this bathroom, we created an updated look with details such as crown molding, built-in shelving, new vanity and contemporary lighting. Jeff Kaufman Photography

Another view of the bathroom to showcase the trendy fireplace within the wall mural.
Bathroom - mid-sized transitional master beige tile and stone slab porcelain tile bathroom idea in Chicago with flat-panel cabinets, medium tone wood cabinets, an undermount tub, beige walls, an undermount sink and limestone countertops
Bathroom - mid-sized transitional master beige tile and stone slab porcelain tile bathroom idea in Chicago with flat-panel cabinets, medium tone wood cabinets, an undermount tub, beige walls, an undermount sink and limestone countertops
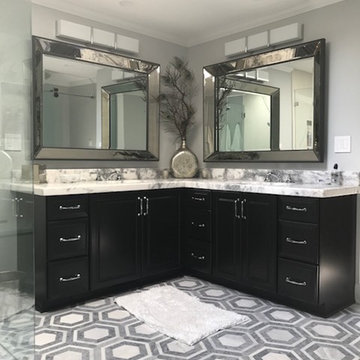
Inspiration for a mid-sized transitional master white tile and stone slab marble floor and multicolored floor corner shower remodel in New York with raised-panel cabinets, black cabinets, marble countertops, gray walls, an undermount sink and a hinged shower door

Modern white bathroom has curbless, doorless shower enabling wheel chair accessibility. White stone walls and floor contrast with the dark footed vanity for a blend of traditional and contemporary. Winnetka Il bathroom remodel by Benvenuti and Stein.
Photography- Norman Sizemore
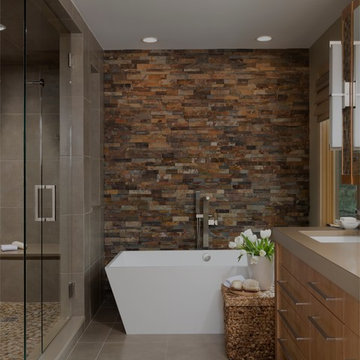
© photo by bethsingerphotographer.com
Trendy slate tile freestanding bathtub photo in Detroit with an undermount sink, flat-panel cabinets, medium tone wood cabinets and brown countertops
Trendy slate tile freestanding bathtub photo in Detroit with an undermount sink, flat-panel cabinets, medium tone wood cabinets and brown countertops

Master bathroom with colorful pattern wallpaper and stone floor tile.
Example of a large beach style master multicolored tile and stone slab porcelain tile, beige floor, single-sink and wallpaper bathroom design in Raleigh with shaker cabinets, gray cabinets, a two-piece toilet, multicolored walls, an integrated sink, solid surface countertops, white countertops and a built-in vanity
Example of a large beach style master multicolored tile and stone slab porcelain tile, beige floor, single-sink and wallpaper bathroom design in Raleigh with shaker cabinets, gray cabinets, a two-piece toilet, multicolored walls, an integrated sink, solid surface countertops, white countertops and a built-in vanity

Robert Reck
Example of a mid-sized trendy master black tile and stone slab marble floor bathroom design in Austin with black walls
Example of a mid-sized trendy master black tile and stone slab marble floor bathroom design in Austin with black walls

A colorful makeover for a little girl’s bathroom. The goal was to make bathtime more fun and enjoyable, so we opted for striking teal accents on the vanity and built-in. Balanced out by soft whites, grays, and woods, the space is bright and cheery yet still feels clean, spacious, and calming. Unique cabinets wrap around the room to maximize storage and save space for the tub and shower.
Cabinet color is Hemlock by Benjamin Moore.
Designed by Joy Street Design serving Oakland, Berkeley, San Francisco, and the whole of the East Bay.
For more about Joy Street Design, click here: https://www.joystreetdesign.com/

Large minimalist master gray tile and slate tile pebble tile floor and gray floor bathroom photo in Other with gray cabinets, a one-piece toilet, gray walls, an integrated sink, concrete countertops and gray countertops

The small powder room by the entry introduces texture and contrasts the dark stacked stone wall tile and floating shelf to the white fixtures and white porcelain floors.
Photography: Geoffrey Hodgdon

Bathroom - huge transitional master gray tile and stone slab mosaic tile floor and gray floor bathroom idea in San Diego with gray cabinets, gray walls, quartz countertops, gray countertops, shaker cabinets and a vessel sink
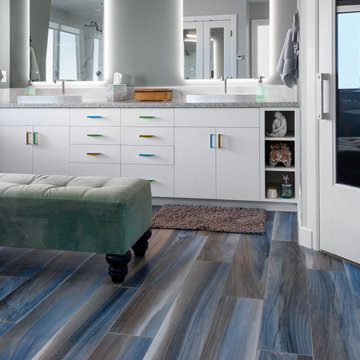
This bath remodel eliminates the old fashioned glass block shower in exchange for a contemporary free standing tub and curbless shower design. The shower walls boast a stunning book matched slab that continues into wainscot and tub surround. The floor also has a continuous design where the sea inspired wood plank tile continues all the way into the kite set shower pan.

Bathroom remodel with espresso stained cabinets, granite and slate wall and floor tile. Cameron Sadeghpour Photography
Example of a mid-sized transitional master gray tile and slate tile bathroom design in Other with an undermount sink, glass-front cabinets, dark wood cabinets, quartz countertops, a one-piece toilet and gray walls
Example of a mid-sized transitional master gray tile and slate tile bathroom design in Other with an undermount sink, glass-front cabinets, dark wood cabinets, quartz countertops, a one-piece toilet and gray walls
Stone Slab and Slate Tile Bath Ideas

Huntley is a 9 inch x 60 inch SPC Vinyl Plank with a rustic and charming oak design in clean beige hues. This flooring is constructed with a waterproof SPC core, 20mil protective wear layer, rare 60 inch length planks, and unbelievably realistic wood grain texture.
1






