Subway Tile Powder Room with White Cabinets Ideas
Refine by:
Budget
Sort by:Popular Today
1 - 20 of 152 photos
Item 1 of 3
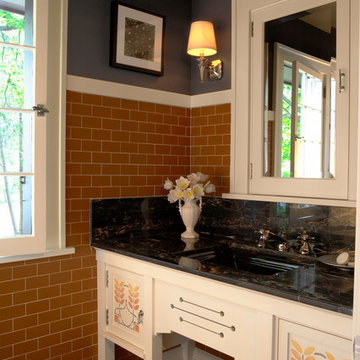
Architecture & Interior Design: David Heide Design Studio -- Photos: Susan Gilmore
Arts and crafts brown tile and subway tile powder room photo in Minneapolis with furniture-like cabinets, white cabinets, an undermount sink and black walls
Arts and crafts brown tile and subway tile powder room photo in Minneapolis with furniture-like cabinets, white cabinets, an undermount sink and black walls
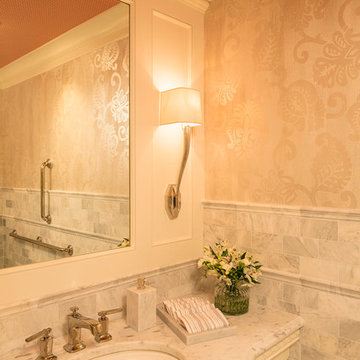
Interior Design: Martha O'Hara Interiors
Contractor: John Kraemer & Sons
Photography: Troy Thies Photography
Photo Styling: Shannon Gale
Powder room - traditional white tile and subway tile powder room idea in Minneapolis with an undermount sink, white cabinets, marble countertops and a two-piece toilet
Powder room - traditional white tile and subway tile powder room idea in Minneapolis with an undermount sink, white cabinets, marble countertops and a two-piece toilet
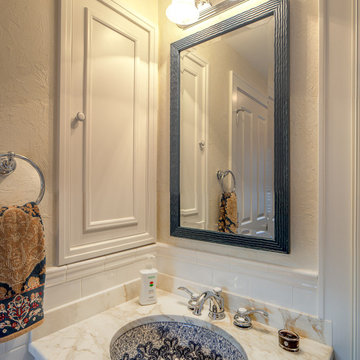
Photography by Bill Meyer
Example of a classic white tile and subway tile powder room design in Chicago with an undermount sink, white cabinets, marble countertops and a one-piece toilet
Example of a classic white tile and subway tile powder room design in Chicago with an undermount sink, white cabinets, marble countertops and a one-piece toilet
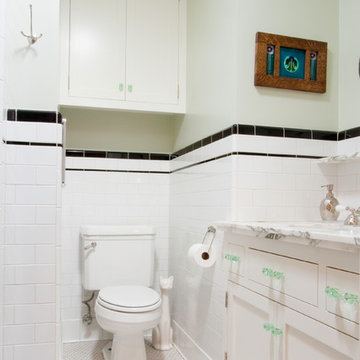
Example of a small arts and crafts white tile and subway tile ceramic tile powder room design in Los Angeles with recessed-panel cabinets, white cabinets, a one-piece toilet, white walls, an undermount sink and marble countertops

Inspiration for a mid-sized transitional blue tile and subway tile ceramic tile and white floor powder room remodel in Seattle with shaker cabinets, white cabinets, a two-piece toilet, gray walls, an undermount sink, quartz countertops, white countertops and a built-in vanity
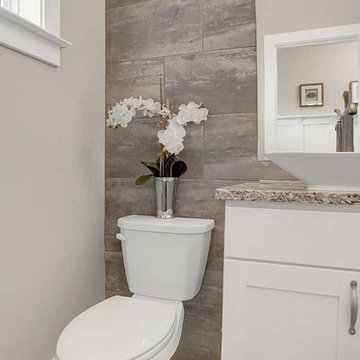
This end-of-row model townhome and sales center for Hanbury Court , includes a 2-car garage with mudroom entry complete with built-in bench. Hardwood flooring in the Foyer extends to the Dining Room, Powder Room, Kitchen, and Mudroom Entry. The open Kitchen features attractive cabinetry, granite countertops, and stainless steel appliances. Off of the Kitchen is the spacious Family Room with cozy gas fireplace and access to deck and backyard. The first floor Owner’s Suite with elegant tray ceiling features a private bathroom with large closet, cultured marble double bowl vanity, and 5’ tile shower. On the second floor is an additional bedroom, full bathroom, and large recreation space.
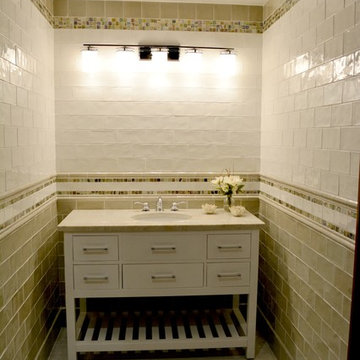
RusticHeart Photography
Powder room - small coastal beige tile, multicolored tile, white tile and subway tile light wood floor powder room idea in DC Metro with flat-panel cabinets, white cabinets, white walls and granite countertops
Powder room - small coastal beige tile, multicolored tile, white tile and subway tile light wood floor powder room idea in DC Metro with flat-panel cabinets, white cabinets, white walls and granite countertops
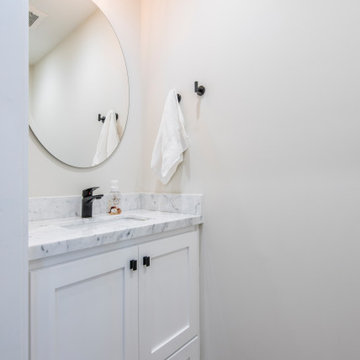
Mid-sized elegant subway tile powder room photo in Los Angeles with shaker cabinets, white cabinets, a one-piece toilet, beige walls, an undermount sink, marble countertops, white countertops and a built-in vanity
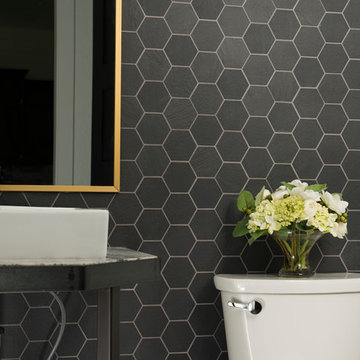
Inspiration for a mid-sized timeless white tile and subway tile cement tile floor and gray floor powder room remodel in Seattle with a two-piece toilet, a vessel sink, shaker cabinets, white cabinets, white walls, marble countertops and white countertops
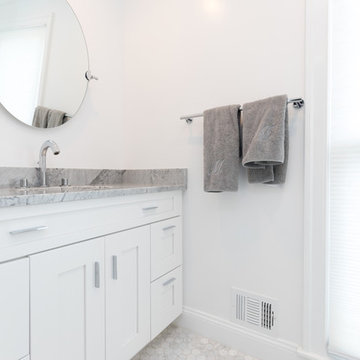
Inspiration for a mid-sized contemporary white tile and subway tile ceramic tile and white floor powder room remodel in DC Metro with recessed-panel cabinets, white cabinets, a two-piece toilet, white walls, an undermount sink and solid surface countertops
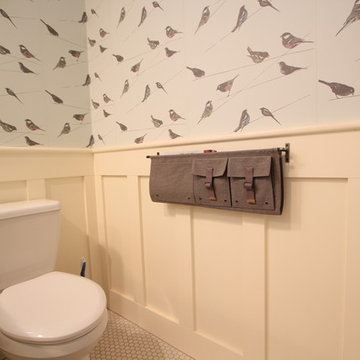
Powder room - mid-sized coastal white tile and subway tile mosaic tile floor and white floor powder room idea in Other with flat-panel cabinets, white cabinets, a two-piece toilet, a vessel sink and wood countertops
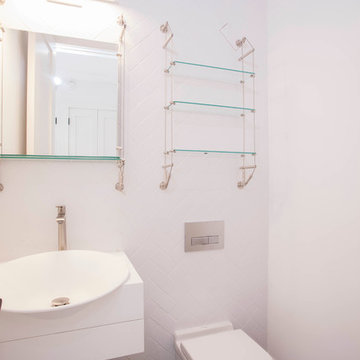
Powder room with white subway tiled walls and black tile porcelain floors.
Inspiration for a mid-sized modern white tile and subway tile porcelain tile powder room remodel in New York with a wall-mount sink, flat-panel cabinets, white cabinets, a one-piece toilet and white walls
Inspiration for a mid-sized modern white tile and subway tile porcelain tile powder room remodel in New York with a wall-mount sink, flat-panel cabinets, white cabinets, a one-piece toilet and white walls
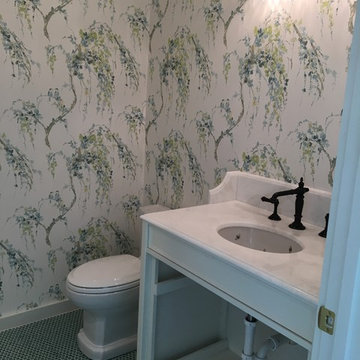
Almost done!
Mid-sized farmhouse white tile and subway tile porcelain tile and turquoise floor powder room photo in Jacksonville with shaker cabinets, white cabinets, an undermount sink, marble countertops, a one-piece toilet and blue walls
Mid-sized farmhouse white tile and subway tile porcelain tile and turquoise floor powder room photo in Jacksonville with shaker cabinets, white cabinets, an undermount sink, marble countertops, a one-piece toilet and blue walls

Martha O'Hara Interiors, Interior Design & Photo Styling | Roberts Wygal, Builder | Troy Thies, Photography | Please Note: All “related,” “similar,” and “sponsored” products tagged or listed by Houzz are not actual products pictured. They have not been approved by Martha O’Hara Interiors nor any of the professionals credited. For info about our work: design@oharainteriors.com
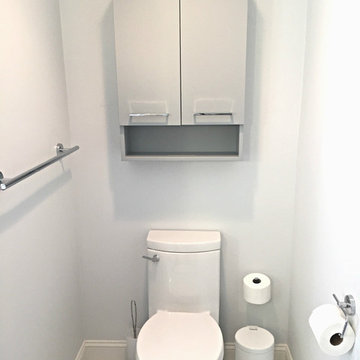
An above-the-toilet medicine cabinet in a tucked away space makes organizing and navigating common bathroom supplies easier.
Inspiration for a mid-sized contemporary multicolored tile and subway tile pebble tile floor powder room remodel in New York with an undermount sink, flat-panel cabinets, white cabinets, a two-piece toilet and white walls
Inspiration for a mid-sized contemporary multicolored tile and subway tile pebble tile floor powder room remodel in New York with an undermount sink, flat-panel cabinets, white cabinets, a two-piece toilet and white walls
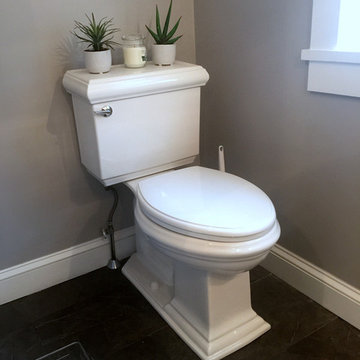
This client had major ice-dam last year due to roof design, so we demo existing dormer and we redid the entire dormer with new roof line, we also relocated all the fixtures inside bathroom.
The project was performed in 5 weeks as promised to client.
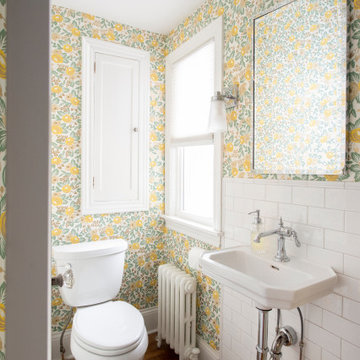
Inspiration for a small timeless white tile and subway tile wallpaper, medium tone wood floor and brown floor powder room remodel in Minneapolis with white cabinets, a two-piece toilet, white countertops, a built-in vanity, yellow walls and a pedestal sink
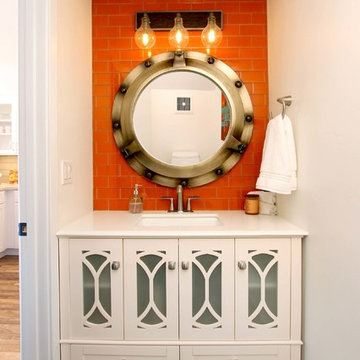
Example of a mid-sized beach style orange tile and subway tile porcelain tile and gray floor powder room design in Other with shaker cabinets, white cabinets, white walls, an undermount sink, solid surface countertops and white countertops
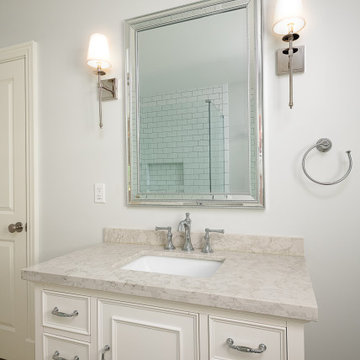
Powder room - mid-sized transitional white tile and subway tile porcelain tile and white floor powder room idea in Other with beaded inset cabinets, white cabinets, gray walls, an undermount sink, marble countertops and beige countertops
Subway Tile Powder Room with White Cabinets Ideas
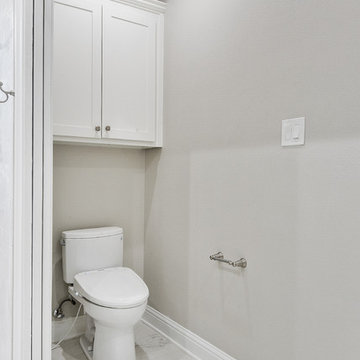
Fotosold
Powder room - large traditional white tile and subway tile porcelain tile and multicolored floor powder room idea in New Orleans with shaker cabinets, white cabinets, a two-piece toilet, gray walls, an undermount sink, quartzite countertops and white countertops
Powder room - large traditional white tile and subway tile porcelain tile and multicolored floor powder room idea in New Orleans with shaker cabinets, white cabinets, a two-piece toilet, gray walls, an undermount sink, quartzite countertops and white countertops
1





