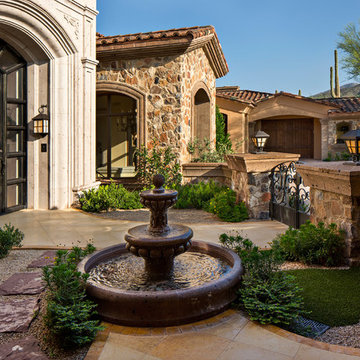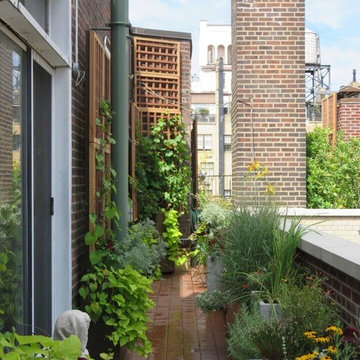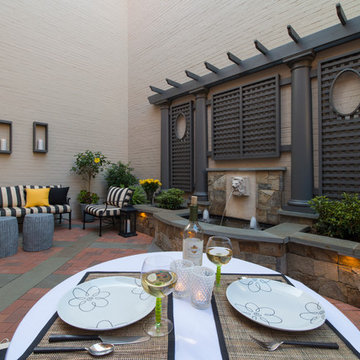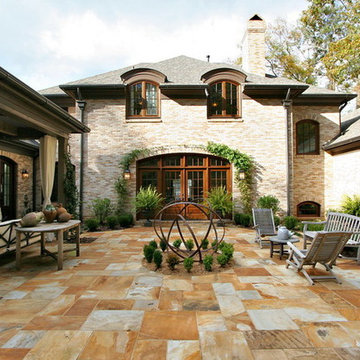Traditional Courtyard Patio Ideas
Refine by:
Budget
Sort by:Popular Today
21 - 40 of 1,359 photos
Item 1 of 3
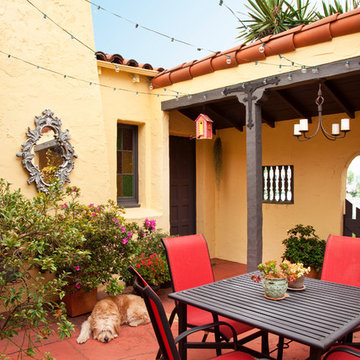
photo: meghanbob@gmail.com
Example of a classic courtyard patio design in Los Angeles
Example of a classic courtyard patio design in Los Angeles
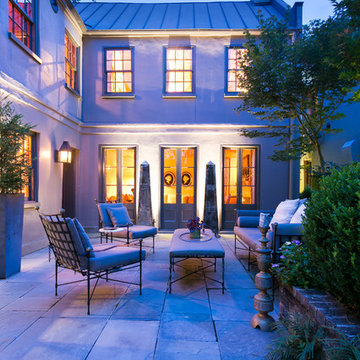
Colin Grey Voigt
Inspiration for a mid-sized timeless courtyard concrete patio remodel in Charleston with no cover
Inspiration for a mid-sized timeless courtyard concrete patio remodel in Charleston with no cover
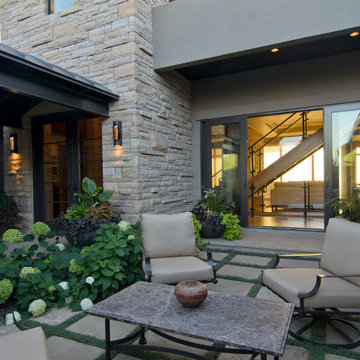
Contemporary courtyard with pre-cut sandstone slab patio by Lindgren Landscape
Patio - mid-sized traditional courtyard stone patio idea in Denver
Patio - mid-sized traditional courtyard stone patio idea in Denver
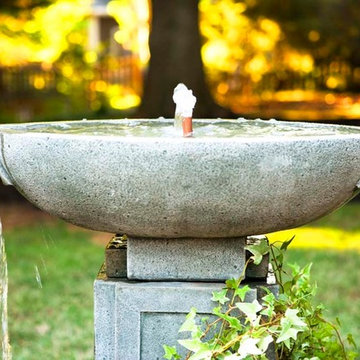
Linda McDougald, principal and lead designer of Linda McDougald Design l Postcard from Paris Home, re-designed and renovated her home, which now showcases an innovative mix of contemporary and antique furnishings set against a dramatic linen, white, and gray palette.
The English country home features floors of dark-stained oak, white painted hardwood, and Lagos Azul limestone. Antique lighting marks most every room, each of which is filled with exquisite antiques from France. At the heart of the re-design was an extensive kitchen renovation, now featuring a La Cornue Chateau range, Sub-Zero and Miele appliances, custom cabinetry, and Waterworks tile.
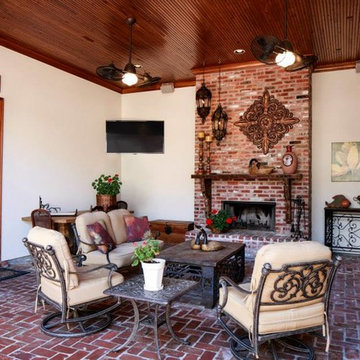
Oivanki Photography
Inspiration for a mid-sized timeless courtyard brick patio fountain remodel in New Orleans with a roof extension
Inspiration for a mid-sized timeless courtyard brick patio fountain remodel in New Orleans with a roof extension
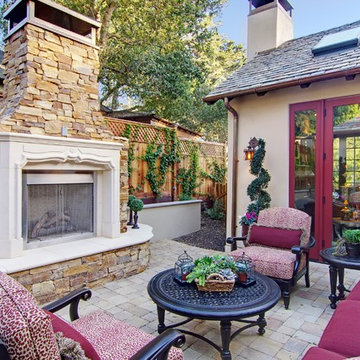
Mid-sized elegant courtyard stone patio photo in Other with a fire pit and no cover
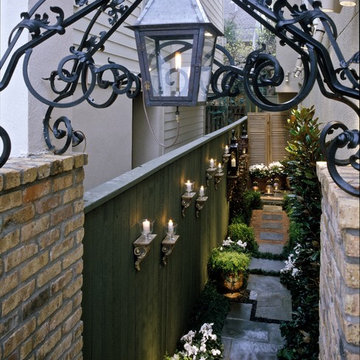
Patio fountain - mid-sized traditional courtyard brick patio fountain idea in Houston with a gazebo
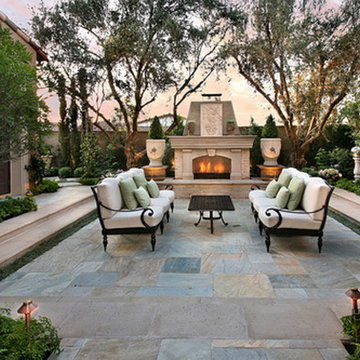
Inspiration for a large timeless courtyard stone patio remodel in Orange County with a fire pit and no cover
Back exterior of house with pool and guest house
Inspiration for a mid-sized timeless courtyard stamped concrete patio remodel in Miami with a roof extension
Inspiration for a mid-sized timeless courtyard stamped concrete patio remodel in Miami with a roof extension
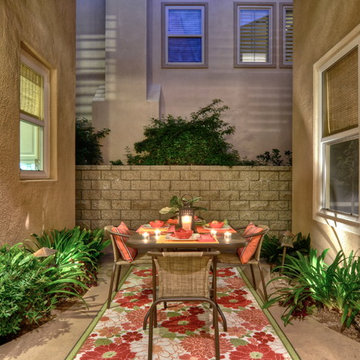
Example of a classic courtyard patio design in Orange County with no cover
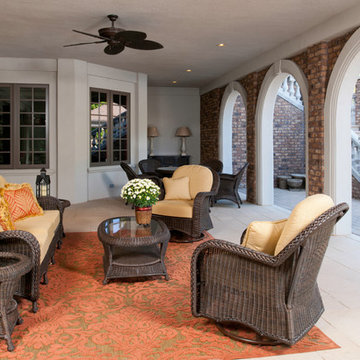
Craig Thompson
Huge elegant courtyard stone patio photo in Other with a roof extension
Huge elegant courtyard stone patio photo in Other with a roof extension
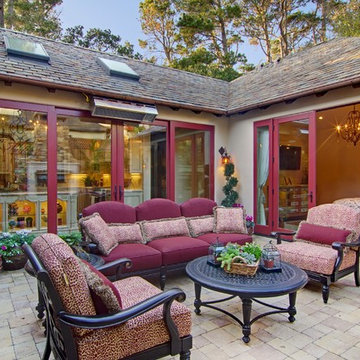
Mid-sized elegant courtyard stone patio photo in Other with a fire pit and no cover
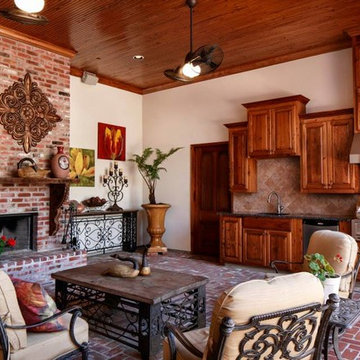
Oivanki Photography
Mid-sized elegant courtyard brick patio fountain photo in New Orleans with a roof extension
Mid-sized elegant courtyard brick patio fountain photo in New Orleans with a roof extension
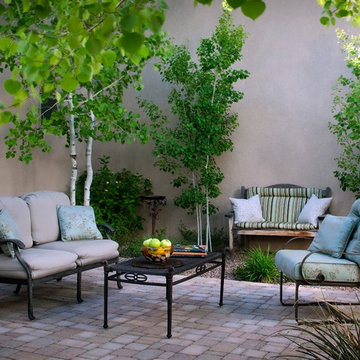
Mid-sized elegant courtyard concrete paver patio photo in Albuquerque with no cover
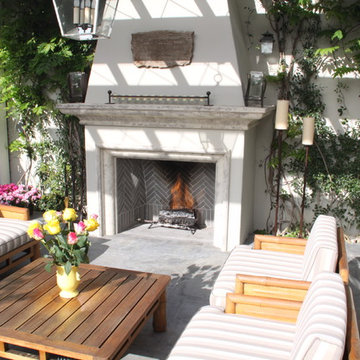
Along with our concrete masonry units, specialty mortars, pavingstones, and segmental retaining wall units, ORCO’s innovative product line includes Burntech fireplaces. We offer the strongest modular fireplace and pizza oven available. It is light, installer friendly, and able to be covered and veneered to your liking. Available in different styles and sizes.
Traditional Courtyard Patio Ideas
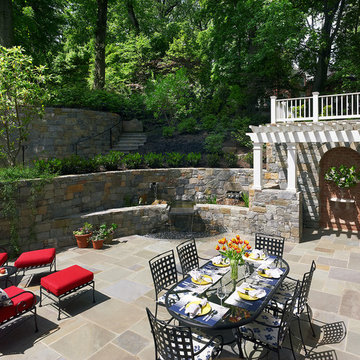
Our client was drawn to the property in Wesley Heights as it was in an established neighborhood of stately homes, on a quiet street with views of park. They wanted a traditional home for their young family with great entertaining spaces that took full advantage of the site.
The site was the challenge. The natural grade of the site was far from traditional. The natural grade at the rear of the property was about thirty feet above the street level. Large mature trees provided shade and needed to be preserved.
The solution was sectional. The first floor level was elevated from the street by 12 feet, with French doors facing the park. We created a courtyard at the first floor level that provide an outdoor entertaining space, with French doors that open the home to the courtyard.. By elevating the first floor level, we were able to allow on-grade parking and a private direct entrance to the lower level pub "Mulligans". An arched passage affords access to the courtyard from a shared driveway with the neighboring homes, while the stone fountain provides a focus.
A sweeping stone stair anchors one of the existing mature trees that was preserved and leads to the elevated rear garden. The second floor master suite opens to a sitting porch at the level of the upper garden, providing the third level of outdoor space that can be used for the children to play.
The home's traditional language is in context with its neighbors, while the design allows each of the three primary levels of the home to relate directly to the outside.
Builder: Peterson & Collins, Inc
Photos © Anice Hoachlander
2






