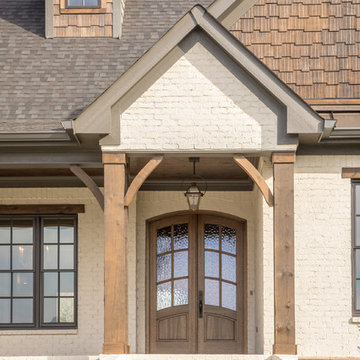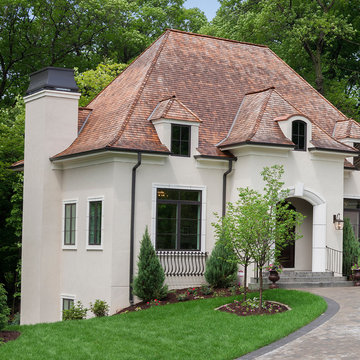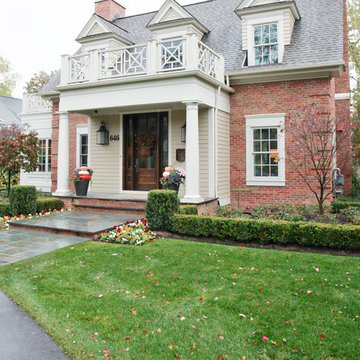Exterior Photos
Refine by:
Budget
Sort by:Popular Today
1281 - 1300 of 323,729 photos
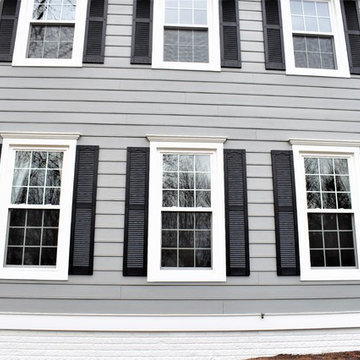
Hardieplank beaded lap siding in Gray Slate, 4" picture frame window trim with crown header. Mid America vinyl shutters in black.
Elegant gray concrete fiberboard house exterior photo in DC Metro
Elegant gray concrete fiberboard house exterior photo in DC Metro
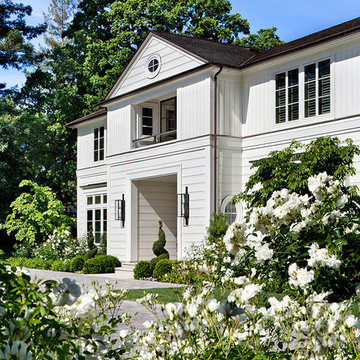
Mid-sized elegant white two-story wood house exterior photo in Miami with a hip roof and a shingle roof
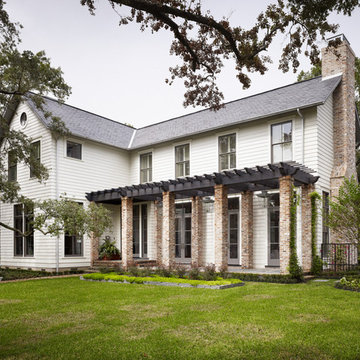
Casey Dunn Photography
Large elegant white two-story wood house exterior photo in Houston
Large elegant white two-story wood house exterior photo in Houston
Find the right local pro for your project
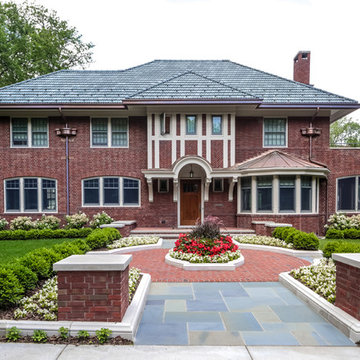
Farm Kid Studios
Elegant red three-story brick exterior home photo in Minneapolis
Elegant red three-story brick exterior home photo in Minneapolis
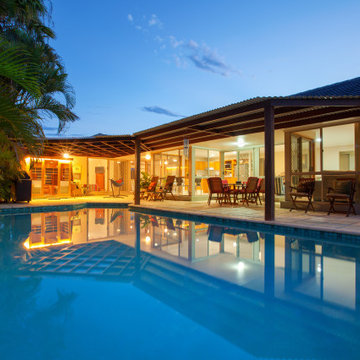
Our client's wanted an inexpensive approach to an outdoor dwelling space sheltered from the elements while maintaining communication to the living space inside. The contour of the existing pool to dictate the overall shape of the patio cover.
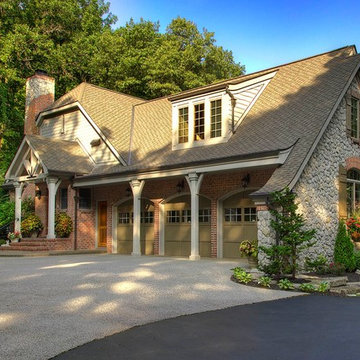
Inspiration for a mid-sized timeless beige two-story mixed siding exterior home remodel in Detroit with a shingle roof

Sponsored
Columbus, OH
Hope Restoration & General Contracting
Columbus Design-Build, Kitchen & Bath Remodeling, Historic Renovations

Project Name: James Hardie Cobblestone Siding
Project Location: Chesterfield, MO (63005)
Siding Type: James Hardie Fiber Cement Lap Siding
Siding Color: Cobblestone
Trim: James Hardie (Arctic White)
Fascia Materials and Color: White Hidden Vent Vinyl
Soffit Materials and Color: White Aluminum

Exterior of the Arthur Rutenberg Homes Asheville 1267 model home built by Greenville, SC home builders, American Eagle Builders.
Example of a large classic beige two-story brick exterior home design in Other with a shingle roof
Example of a large classic beige two-story brick exterior home design in Other with a shingle roof
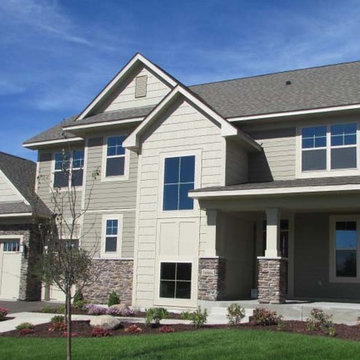
The Hawthorne, Lakeville, MN - Homes by Tradition.
Traditional exterior home idea in Minneapolis
Traditional exterior home idea in Minneapolis
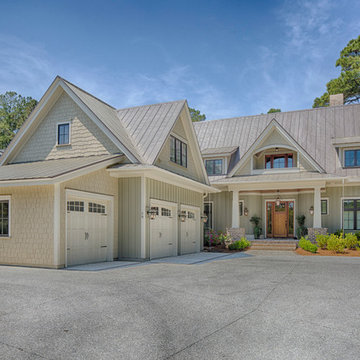
This well-proportioned two-story design offers simplistic beauty and functionality. Living, kitchen, and porch spaces flow into each other, offering an easily livable main floor. The master suite is also located on this level. Two additional bedroom suites and a bunk room can be found on the upper level. A guest suite is situated separately, above the garage, providing a bit more privacy.
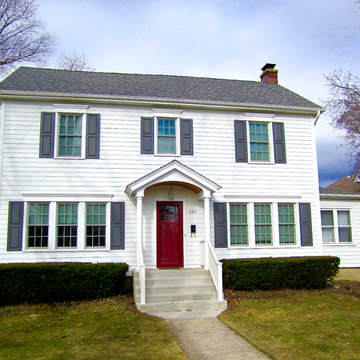
This Park Ridge, IL Colonial Style Home was remodeled by Siding & Windows Group with James Hardieplank Select Cedarmill Siding and HardieTrim Smooth Boards in ColorPlus Technology Color Arctic White. We also remodeled the Front Entry Portico.

Sponsored
Westerville, OH
T. Walton Carr, Architects
Franklin County's Preferred Architectural Firm | Best of Houzz Winner
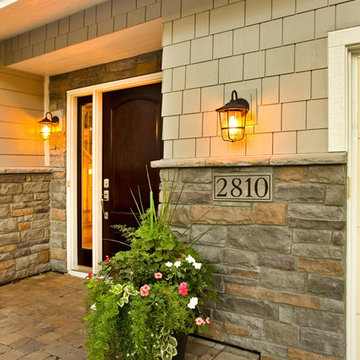
Patrick O'Loughlin, Content Craftsmen
Traditional gray split-level mixed siding gable roof idea in Minneapolis
Traditional gray split-level mixed siding gable roof idea in Minneapolis
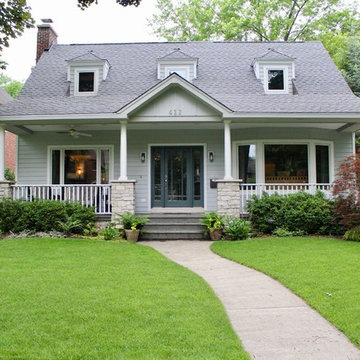
Park Ride, IL Cape Cod with James HardiePlank Lap Siding in ColorPlus Technology Color Light Mist and HardieTrim in ColorPlus Technology Color Arctic White.
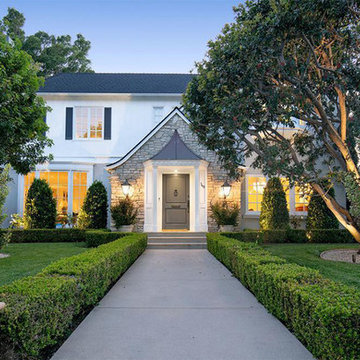
Had the opportunity to work on the beautiful home of Joey McIntyre.
Project featured in Variety, "Originally designed by celebrated architect Paul Williams and extensively updated and renovated to combine period architectural details with a modern-day lifestyle, the approximately 4,300-square-foot East Coast traditional has four bedrooms and four full and two half bathrooms plus a detached cottage with another bathroom for guests or staff. A slender center hall foyer features polished grey and white checkerboard marble floor tiles and a tightly curved staircase; the formal living room has a fireplace and floor-to-ceiling bay window that looks out to the verdant front yard; a library opens through transom-topped French doors to the backyard; and a chandelier lit formal dining room comfortably seats ten or twelve. An open-plan wing behind the dining room includes a spacious and well-equipped eat-in kitchen with five-stool snack bar integrated into a double wide island and, beyond that, a cozily proportioned TV-room with pilaster-accented fireplace and French door access to the yard. Two guest or family bedrooms share a hall bathroom on the second floor while a third guest/family bedroom has its own bathroom plus French doors to a slim balcony shared with the master bedroom that offers up a fireplace, walk-in closet and a spacious, marble-tiled bathroom with claw-footed soaking tub, steam shower and French doors that open to a Juliet balcony."
Click here to read more > http://variety.com/2018/dirt/real-estalker/joey-mcintyre-hancock-park-house-nkotb-1202812317/
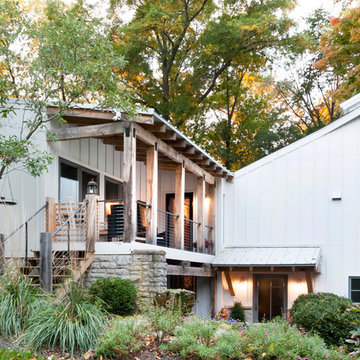
Sponsored
Westerville, OH
T. Walton Carr, Architects
Franklin County's Preferred Architectural Firm | Best of Houzz Winner
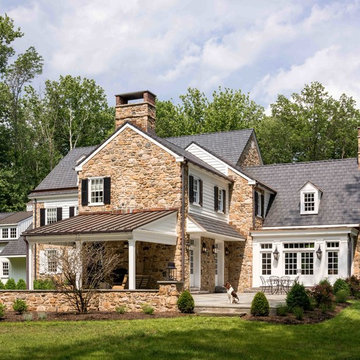
Angle Eye Photography
Large traditional brown three-story stone exterior home idea in Philadelphia with a shingle roof
Large traditional brown three-story stone exterior home idea in Philadelphia with a shingle roof
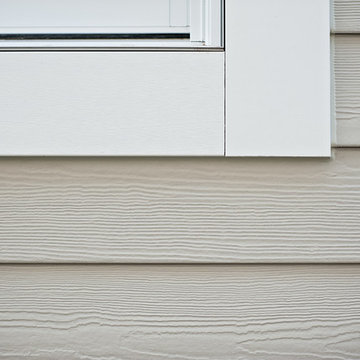
This light neutral comes straight from the softest colors in nature, like sand and seashells. Use it as an understated accent, or for a whole house. Pearl Gray always feels elegant. On this project Smardbuild
install 6'' exposure lap siding with Cedarmill finish. Hardie Arctic White trim with smooth finish install with hidden nails system, window header include Hardie 5.5'' Crown Molding. Project include cedar tong and grove porch ceiling custom stained, new Marvin windows, aluminum gutters system. Soffit and fascia system from James Hardie with Arctic White color smooth finish.
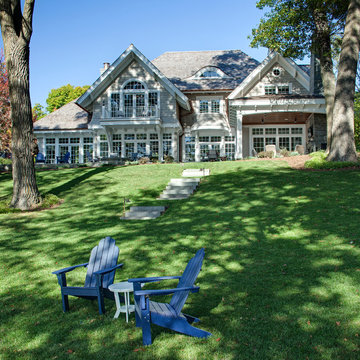
Builder: John Kraemer & Sons | Architect: Swan Architecture | Interiors: Katie Redpath Constable | Landscaping: Bechler Landscapes | Photography: Landmark Photography
65






