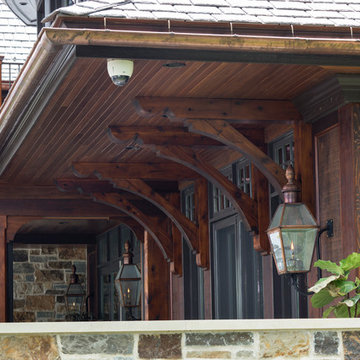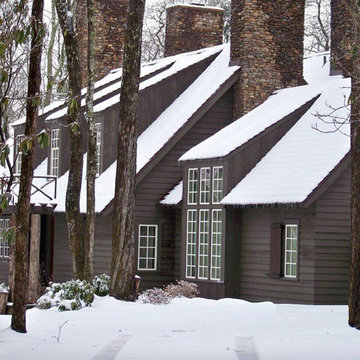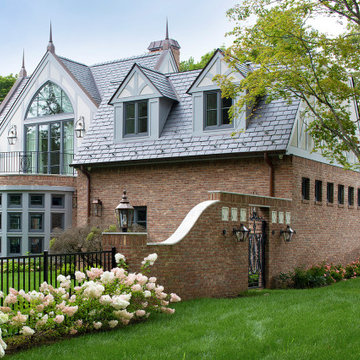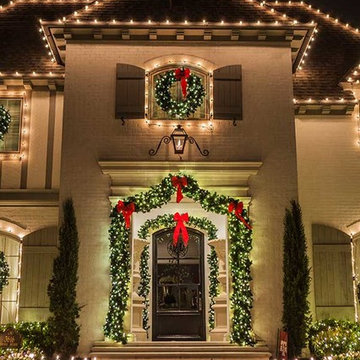Traditional Exterior Home Ideas
Refine by:
Budget
Sort by:Popular Today
161 - 180 of 22,211 photos
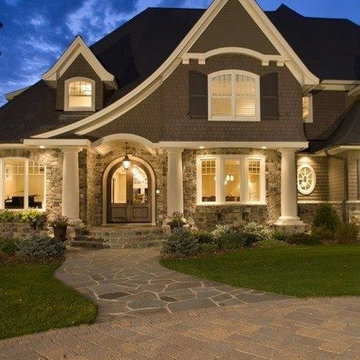
Example of a mid-sized classic beige two-story stone house exterior design in Phoenix with a clipped gable roof and a mixed material roof
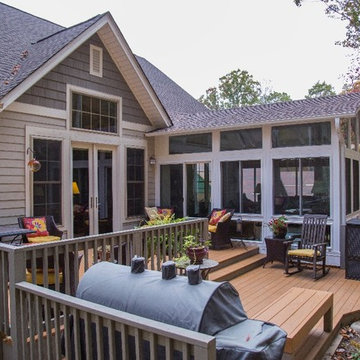
Inspiration for a mid-sized timeless gray one-story mixed siding exterior home remodel in Other with a shingle roof
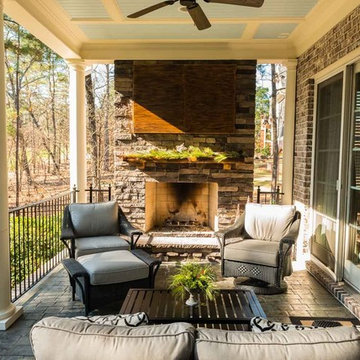
Getting more use out of their covered porch throughout the year is exactly what these Elgin, SC, homeowners listed as their primary objective when they contacted us. They already had a beautiful covered porch area in which many celebrations, cookouts, parties and family dinners had occurred throughout the spring and summer months as well as countless evenings spent just relaxing and unwinding after a hard day of work. Although this space is obviously well-loved during the spring and summer, they also want to enjoy it during the fall and winter too.
The best way to accomplish their goal was with the addition of an outdoor heat source, such as a fire pit or a fireplace. What’s better than an outdoor fireplace or fire pit to gather around and share conversation, food, drinks and fun? Not only will a fire feature add some warmth to the chilly air, it will also serve as a social hub and focal point for your outdoor living space. After an onsite inspection of their existing structure and careful consideration of their wants and needs along with the architectural aesthetics of the covered porch, we suggested the addition of an wood-burning outdoor fireplace with an Isokern pumice stone insert.
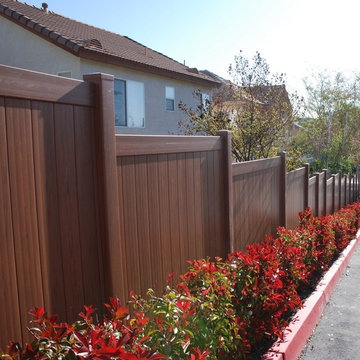
SOME OF OUR WALNUT VINYL SOLID PRIVACY FENCING INSTALLED ON AN INCLINE WITH A STEPPED DESIGN. ULTRA-LOW MAINTENANCE.
VINYL CONCEPTS, INC.
1270 Rancho Conejo Blvd.,
Newbury Park, CA 91320
805-499-8154
sales@vinylconcepts.com
VINYL CONCEPTS, INC.
1270 Rancho Conejo Blvd.,
Newbury Park, CA 91320
805-499-8154
sales@vinylconcepts.com
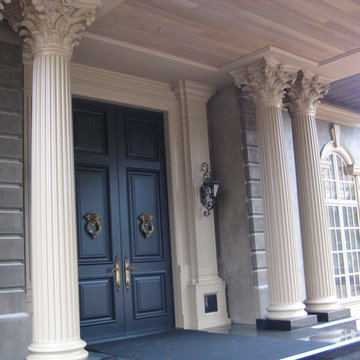
JT Design: Giant 12' tall entry doors with polished black granite porch detail, and custom corinthian columns
Example of a classic exterior home design in Seattle
Example of a classic exterior home design in Seattle
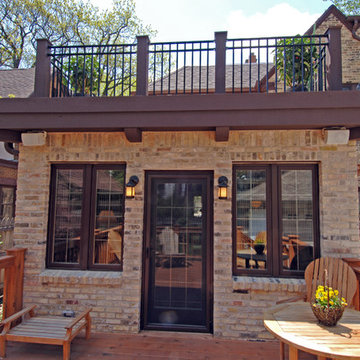
A family room that is 14’ wide and 15’ deep was designed for the rear of the home. An existing concrete patio and portion of an existing small sunroom was removed to make way for the new addition. Once that was completed the excavation and masonry began for a full basement. This area would serve as a shop for the owner as well as provide access to all the electrical components required for the sound system in the new room.
The exterior finishes of both the lower and upper were vital in pulling the project together to create a seamless addition on the outside. On the second floor, Hardipanel siding was used with cedar boards to trim around the door and windows. Once again, it matches the style of a dormer that is on the front of the home. On the first level, the existing brick consists of multiple variations of color including red, cream, yellow and black. Some of the brick that was removed from the existing home was reused and reclaimed brick from other homes of that era was used to fulfill the amount needed.
The end result is a historical renovation that blends seamlessly with the original home and gives the owner an area to entertain and show off to their friends.
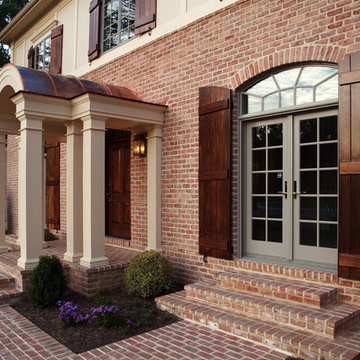
Barrel Vaulted Front Porch with Copper Roof and Shuttered French Doors
Large elegant beige two-story wood exterior home photo in Baltimore
Large elegant beige two-story wood exterior home photo in Baltimore
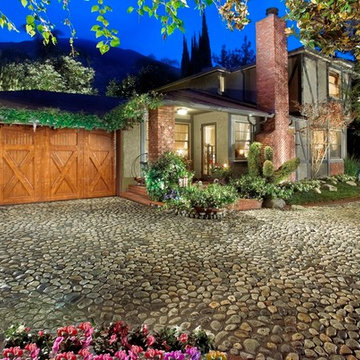
Inspiration for a mid-sized timeless green two-story stucco house exterior remodel in Los Angeles with a hip roof and a shingle roof
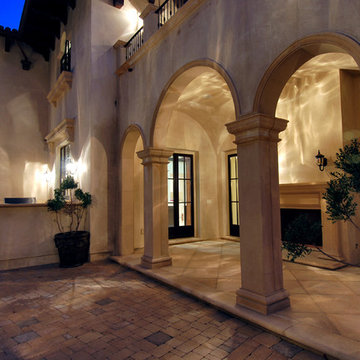
Inspiration for a large timeless beige two-story stucco exterior home remodel in Los Angeles
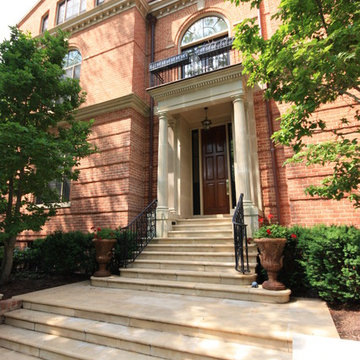
Front Entryway Portico
Photo by Dennis Hornick
Inspiration for a timeless exterior home remodel in DC Metro
Inspiration for a timeless exterior home remodel in DC Metro
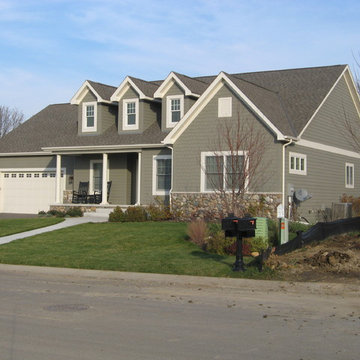
Cape Cod Colonial Characteristics:
• Occasionally Dormers Were Used
• Wood Shingles on the Roof
• Small Grids in the Windows
• 1 1/2 Stories
• 6 Panel Door
• Balanced in Front
• Small Overhang
Mega Homes ( http://www.mega-homes.com/)
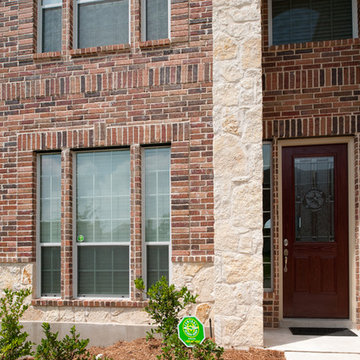
The brick color featured on this home is Chisholm Trail. Please visit brick.com for availability in your area. © 2012 Acme Brick Company
Elegant exterior home photo in Dallas
Elegant exterior home photo in Dallas
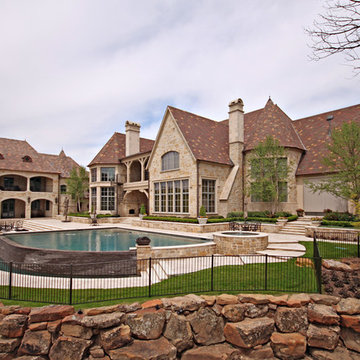
Inspiration for a huge timeless beige two-story stucco house exterior remodel in Dallas with a tile roof
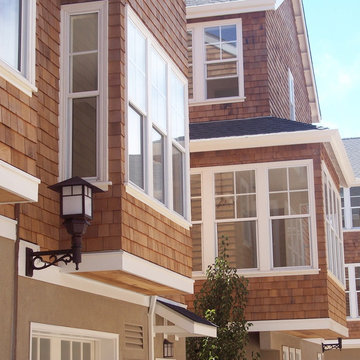
Joshua Pine
Mid-sized traditional brown three-story wood exterior home idea in San Francisco
Mid-sized traditional brown three-story wood exterior home idea in San Francisco
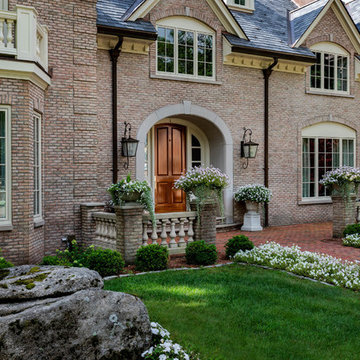
Rob Karosis
Example of a huge classic red three-story brick house exterior design in Boston with a hip roof and a tile roof
Example of a huge classic red three-story brick house exterior design in Boston with a hip roof and a tile roof
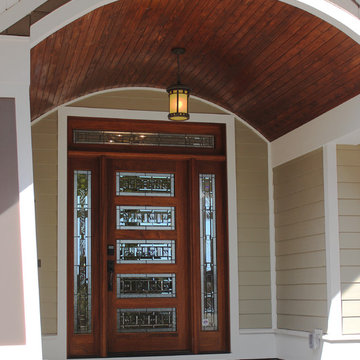
Mid-sized traditional beige one-story concrete fiberboard exterior home idea in Other
Traditional Exterior Home Ideas
9






