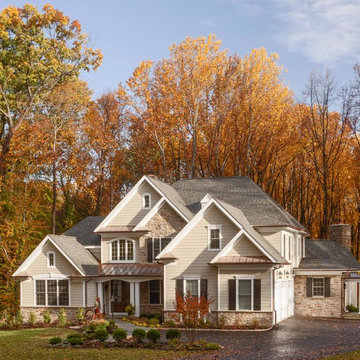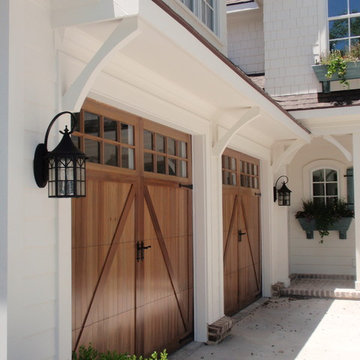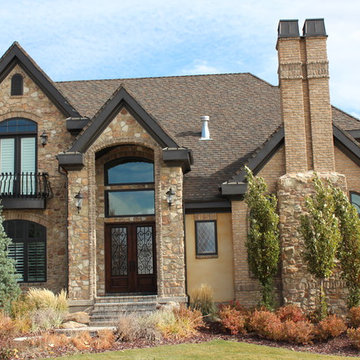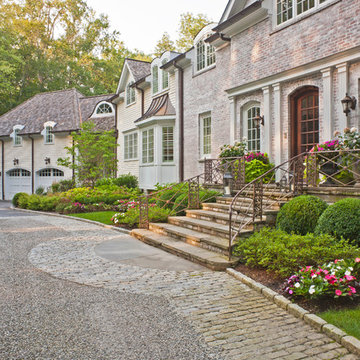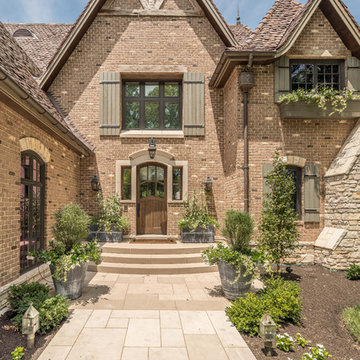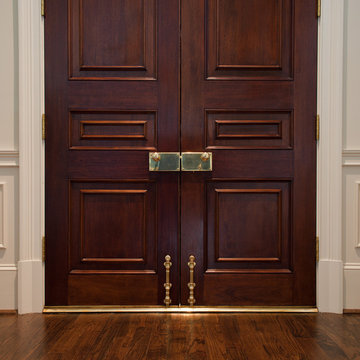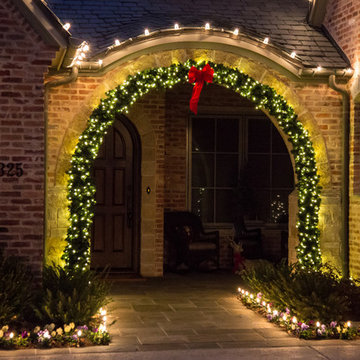Traditional Exterior Home Ideas
Refine by:
Budget
Sort by:Popular Today
101 - 120 of 22,211 photos
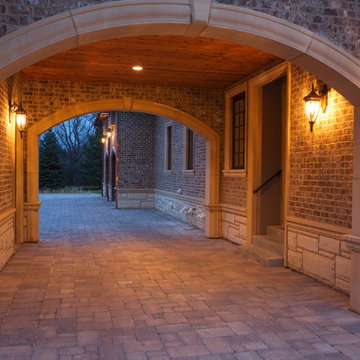
Homes by Pinnacle, Inc. - Barrington, IL
Elegant exterior home photo in Chicago
Elegant exterior home photo in Chicago
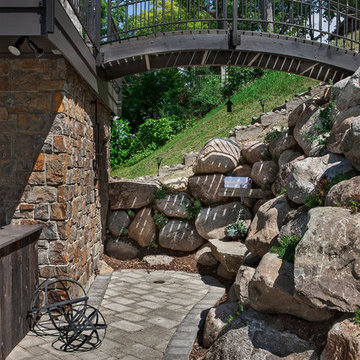
Beth Singer Photography.
Ellwood Interiors.
Elegant exterior home photo in Detroit
Elegant exterior home photo in Detroit
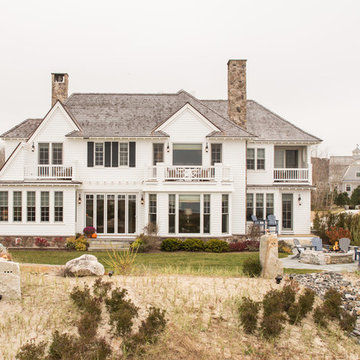
Large elegant white two-story house exterior photo in Portland Maine with a hip roof and a shingle roof
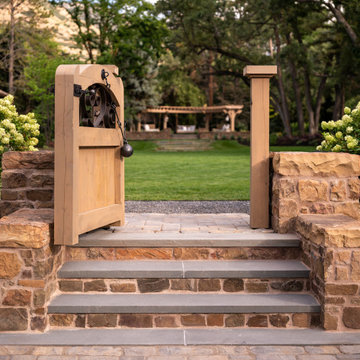
Inspiration for a mid-sized timeless brown one-story stone exterior home remodel in Salt Lake City with a shingle roof
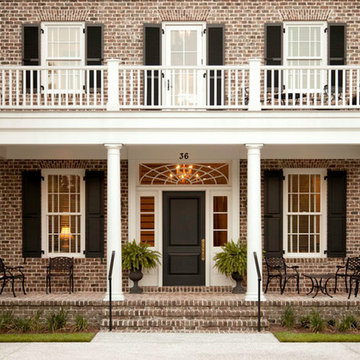
{Photo by Attic Fire Photography}
Large elegant three-story brick exterior home photo in Atlanta
Large elegant three-story brick exterior home photo in Atlanta
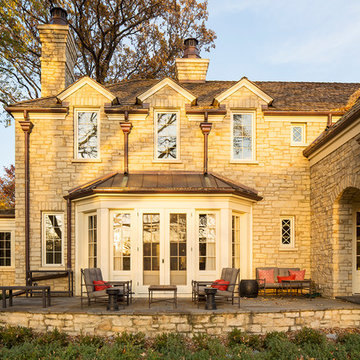
Troy Thies Photography
Example of a classic exterior home design in Minneapolis
Example of a classic exterior home design in Minneapolis
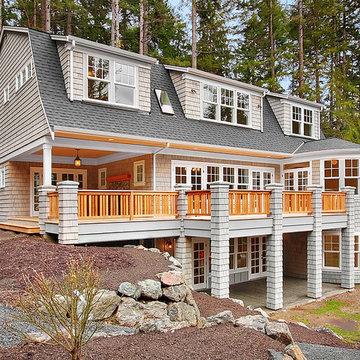
This home was designed for a Bainbridge Island developer. Sited on a densely wooded lane, the zoning of this lot forced us to design a compact home that rises 3 stories. In response to this compactness, we drew inspiration from the grand homes of McKim, Mead & White on the Long Island Sound and Newport, Rhode Island. Utilizing our favorite Great Room Scheme once again, we planned the main level with a 2-storey entry hall, office, formal dining room, covered porch, Kitchen/Breakfast area and finally, the Great Room itself. The lower level contains a guest room with bath, family room and garage. Upstairs, 2 bedrooms, 2 full baths, laundry area and Master Suite with large sleeping area, sitting area his & her walk-in closets and 5 piece master bath are all efficiently arranged to maximize room size.
Formally, the roof is designed to accommodate the upper level program and to reduce the building’s bulk. The roof springs from the top of the main level to make the home appear as if it is 2 stories with a walk-up attic. The roof profile is a classic gambrel shape with its upper slope positioned at a shallow angle and steeper lower slope. We added an additional flair to the roof at the main level to accentuate the formalism .
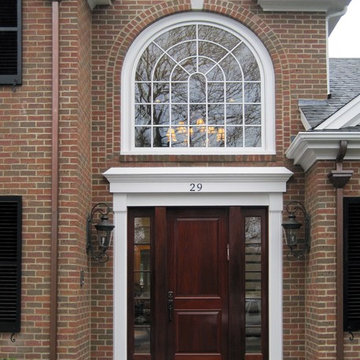
new construction project / builder - lenny noce
Example of a large classic three-story brick exterior home design in Boston with a shingle roof
Example of a large classic three-story brick exterior home design in Boston with a shingle roof
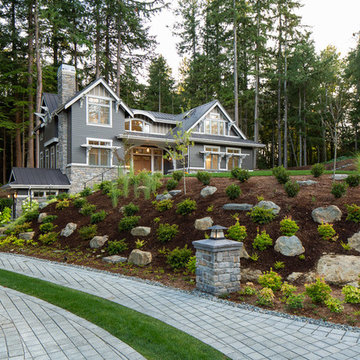
Example of a large classic gray two-story wood exterior home design in Seattle with a metal roof
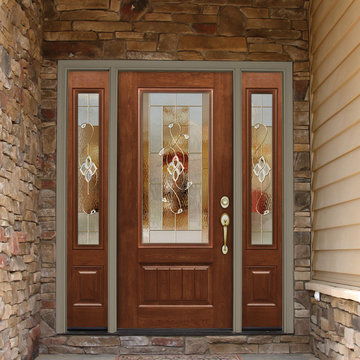
Essence decorative glass from ProVia is shown here on this beautiful Signet fiberglass door and sidelites, surrounded by Heritage Stone and Heartland siding. Photo by www.ProVia.com.
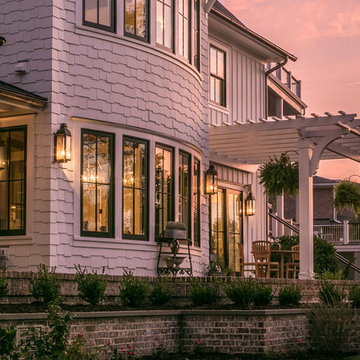
Newport653
Example of a classic white two-story exterior home design in Charleston
Example of a classic white two-story exterior home design in Charleston
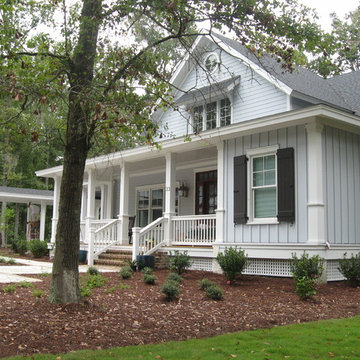
Inspiration for a mid-sized timeless blue two-story mixed siding exterior home remodel in Atlanta
Traditional Exterior Home Ideas
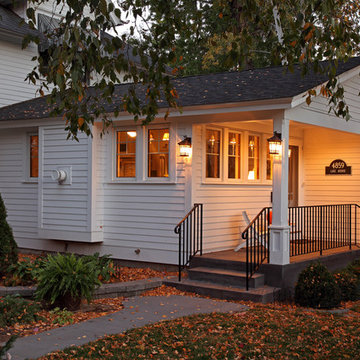
Project by Home Tailors Building & Remodeling
in collaboration with M. Valdes Architects
Elegant exterior home photo in Minneapolis
Elegant exterior home photo in Minneapolis
6






