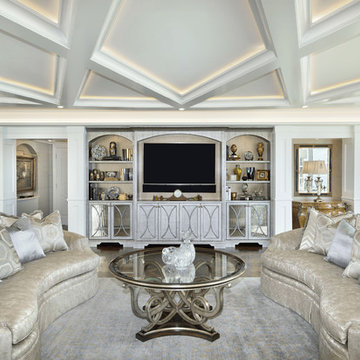Traditional Family Room with a Media Wall Ideas
Refine by:
Budget
Sort by:Popular Today
21 - 40 of 3,340 photos
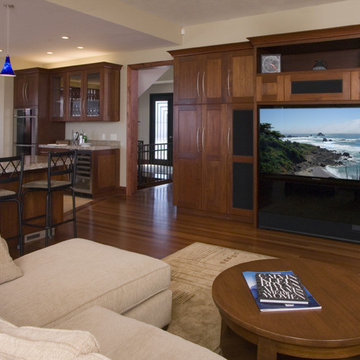
Inspiration for a timeless open concept dark wood floor family room remodel in San Francisco with beige walls and a media wall
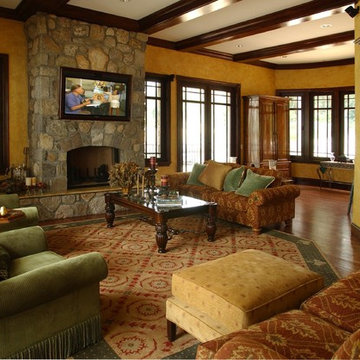
mercedes designed this home with classical materials inside and out to create a timeless masterpiece overlooking the LI sound. the 2 year project has been published in national magazines. It has radient heat on all floors with all the latest high tech systems.
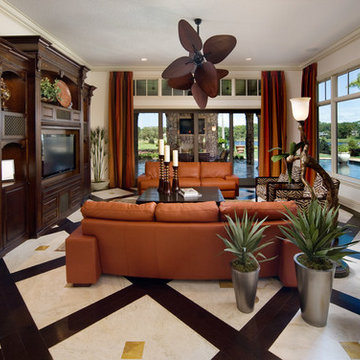
Inspiration for a timeless open concept family room remodel in Orlando with beige walls and a media wall
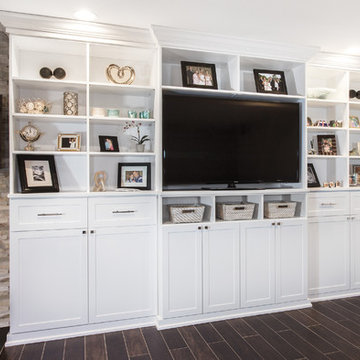
Large elegant open concept dark wood floor game room photo in San Diego with white walls, a media wall and no fireplace
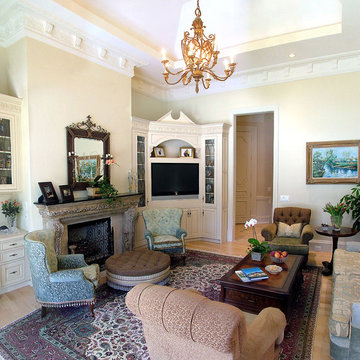
photo: Gordon Beall
Inspiration for a large timeless enclosed light wood floor family room remodel in DC Metro with beige walls, a standard fireplace, a stone fireplace and a media wall
Inspiration for a large timeless enclosed light wood floor family room remodel in DC Metro with beige walls, a standard fireplace, a stone fireplace and a media wall
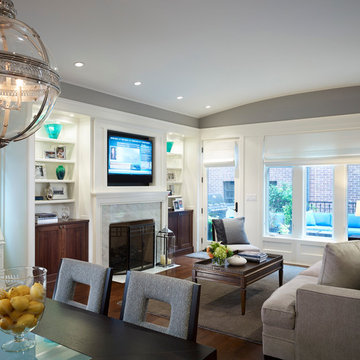
This unique city-home is designed with a center entry, flanked by formal living and dining rooms on either side. An expansive gourmet kitchen / great room spans the rear of the main floor, opening onto a terraced outdoor space comprised of more than 700SF.
The home also boasts an open, four-story staircase flooded with natural, southern light, as well as a lower level family room, four bedrooms (including two en-suite) on the second floor, and an additional two bedrooms and study on the third floor. A spacious, 500SF roof deck is accessible from the top of the staircase, providing additional outdoor space for play and entertainment.
Due to the location and shape of the site, there is a 2-car, heated garage under the house, providing direct entry from the garage into the lower level mudroom. Two additional off-street parking spots are also provided in the covered driveway leading to the garage.
Designed with family living in mind, the home has also been designed for entertaining and to embrace life's creature comforts. Pre-wired with HD Video, Audio and comprehensive low-voltage services, the home is able to accommodate and distribute any low voltage services requested by the homeowner.
This home was pre-sold during construction.
Steve Hall, Hedrich Blessing
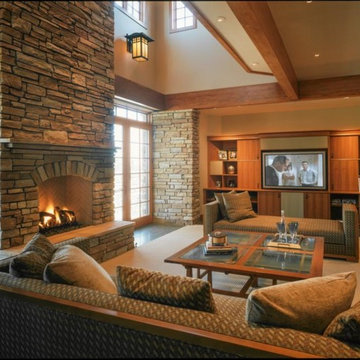
Inspiration for a large timeless open concept dark wood floor family room remodel in Phoenix with beige walls, a standard fireplace, a stone fireplace and a media wall
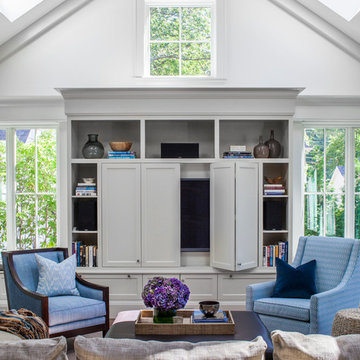
Architecture: LDa Architecture & Interiors
Interior Design: LDa Architecture & Interiors
Builder: Macomber Carpentry & Construction
Landscape Architect: Matthew Cunningham Landscape Design
Photographer: Sean Litchfield Photography
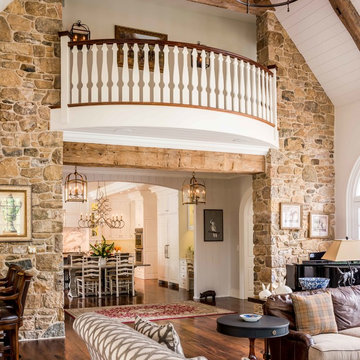
Angle Eye Photography
Example of a large classic open concept medium tone wood floor and brown floor family room design in Philadelphia with white walls, a standard fireplace, a stone fireplace and a media wall
Example of a large classic open concept medium tone wood floor and brown floor family room design in Philadelphia with white walls, a standard fireplace, a stone fireplace and a media wall
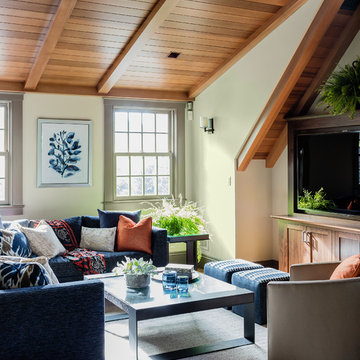
Michael J Lee Photography
Example of a classic family room design in Boston with beige walls, no fireplace and a media wall
Example of a classic family room design in Boston with beige walls, no fireplace and a media wall
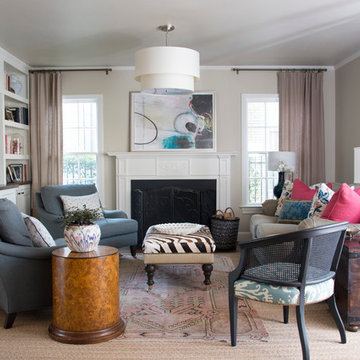
Megan Lavoie
Example of a classic family room library design in Houston with beige walls, a standard fireplace and a media wall
Example of a classic family room library design in Houston with beige walls, a standard fireplace and a media wall
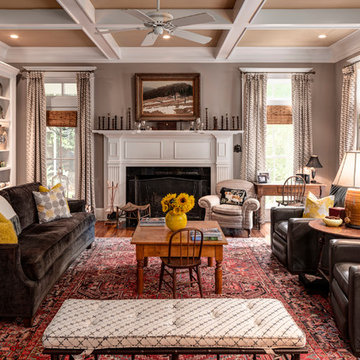
This house has an amazing mix of old and new. We were digging gray and yellow long before it was fashion!
Olin Redmon Photography - http://olinredmon.com
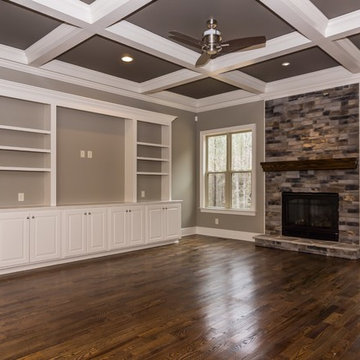
Large elegant open concept medium tone wood floor family room photo in Raleigh with gray walls, a standard fireplace, a stone fireplace and a media wall
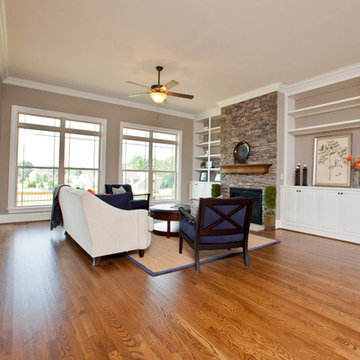
Large elegant open concept medium tone wood floor family room photo in Raleigh with gray walls, a standard fireplace, a stone fireplace and a media wall
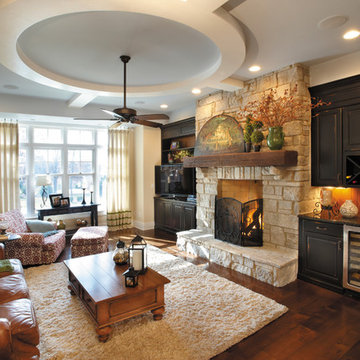
The family room was created in Breckenridge door style in Maple wood type finished in Amaretto.
The cabinetry in the family room was supplied by Mike McNally of Builders Cabinet Supply in Lombard, Illinois.
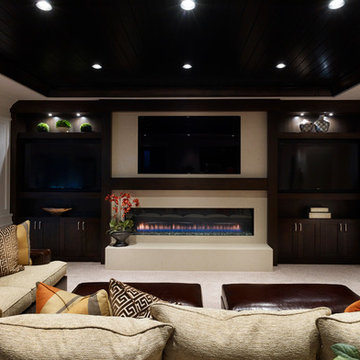
Simple Luxury Photography
Family room - large traditional open concept carpeted family room idea in Salt Lake City with beige walls, a standard fireplace, a plaster fireplace and a media wall
Family room - large traditional open concept carpeted family room idea in Salt Lake City with beige walls, a standard fireplace, a plaster fireplace and a media wall
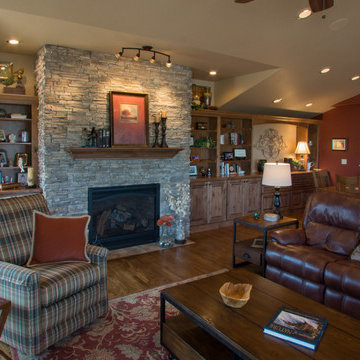
New stone surround gas fireplace with built-in storage unit and accent lighting.
All photos in this album by Waves End Services, LLC. All rights reserved.
Architect: 308 llc, Colorado Springs, CO
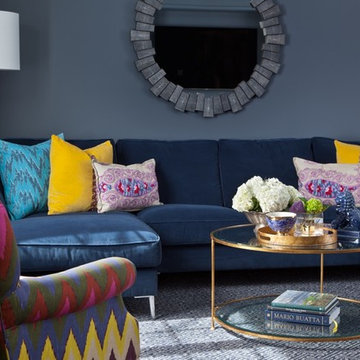
Gordon Gregory
Example of a mid-sized classic enclosed carpeted family room design in Richmond with blue walls, no fireplace and a media wall
Example of a mid-sized classic enclosed carpeted family room design in Richmond with blue walls, no fireplace and a media wall
Traditional Family Room with a Media Wall Ideas
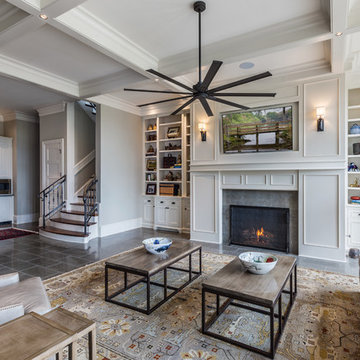
Large elegant open concept ceramic tile family room photo in Other with gray walls, a standard fireplace, a wood fireplace surround and a media wall
2






