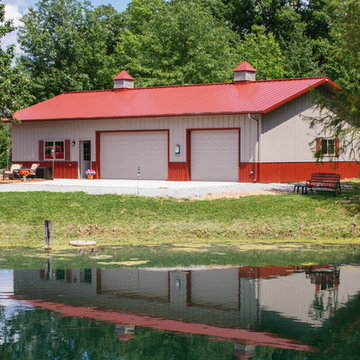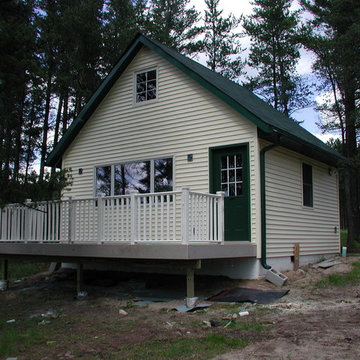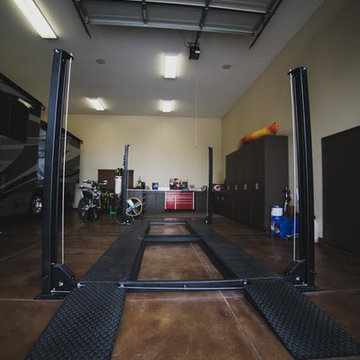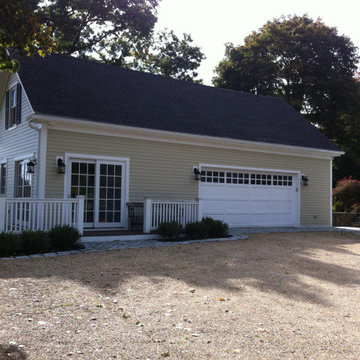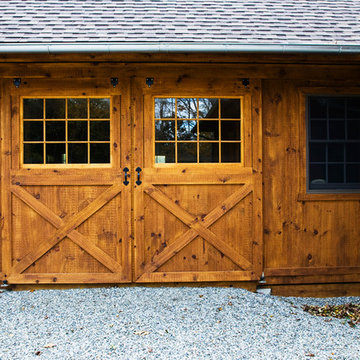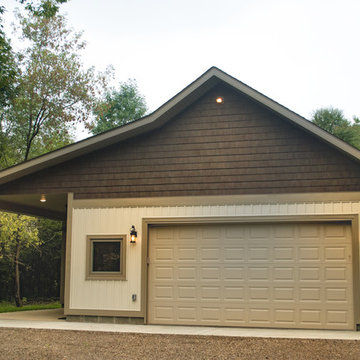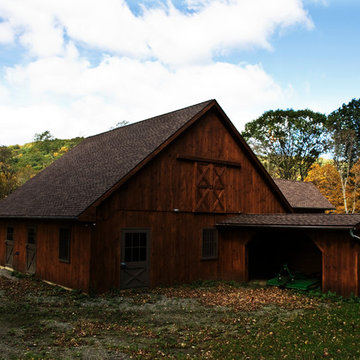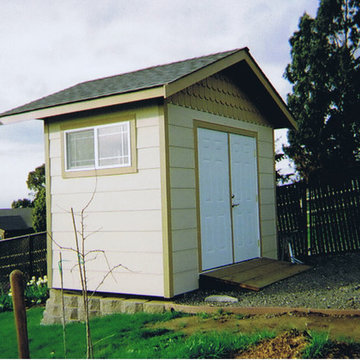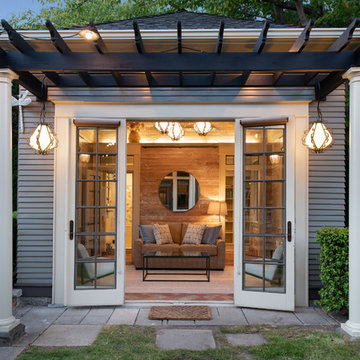Refine by:
Budget
Sort by:Popular Today
141 - 160 of 3,547 photos
Item 1 of 3
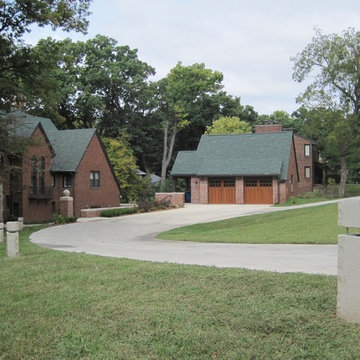
This lovely Tudor style home was cursed with a fearsome driveway slope. Adding a new driveway in front with a detached garage tamed that slope and provided for a more gracious and welcoming entrance.
Todd Hotchkiss
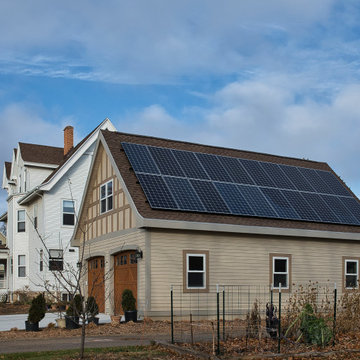
The south facing roof line incorporates a solar panels to provide power to the garage, workshop, & artists studio on the second floor.
The house will be painted to match the new garage in 2022. Gable end trim details mimic those on the front of the home.
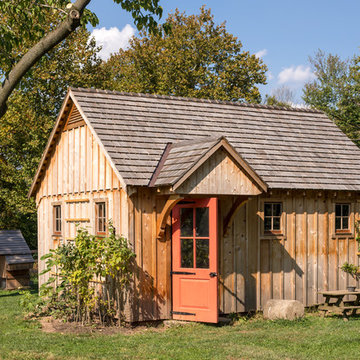
Angle Eye Photography
Example of a small classic detached garden shed design in Philadelphia
Example of a small classic detached garden shed design in Philadelphia
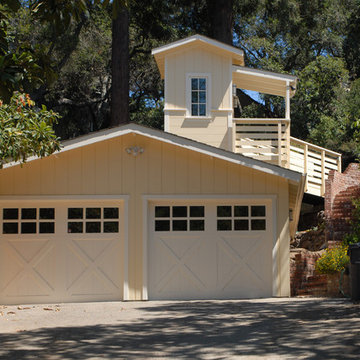
This Trestle Glenn family needed easy access to their main house. The elevator tower was attached to the back of the garage and a footbridge was built over the ravine to provide a walkway.
Photography by Indivar Sivanathan www.indivarsivanathan.com
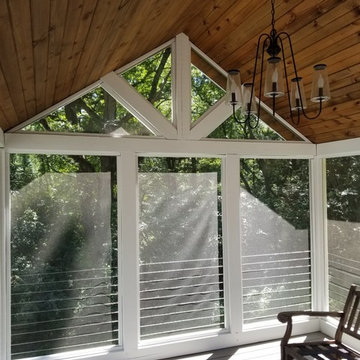
Stained the interior of the back two-story Porch with the Hot Tub in two coats
Small elegant detached shed photo in Chicago
Small elegant detached shed photo in Chicago
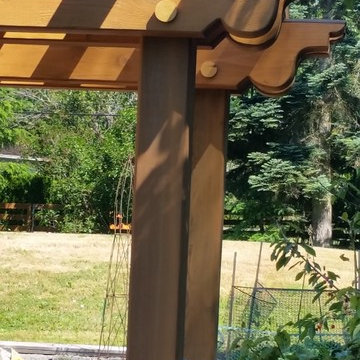
Garden Trellis/ Corbel Detail
Shed - mid-sized traditional detached shed idea in Seattle
Shed - mid-sized traditional detached shed idea in Seattle
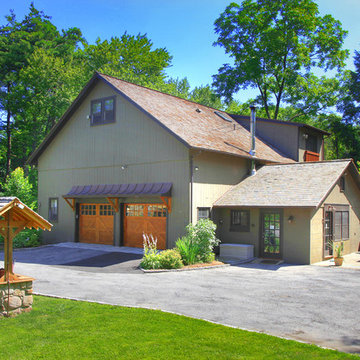
Titus Built
Studio / workshop shed - huge traditional detached studio / workshop shed idea in New York
Studio / workshop shed - huge traditional detached studio / workshop shed idea in New York
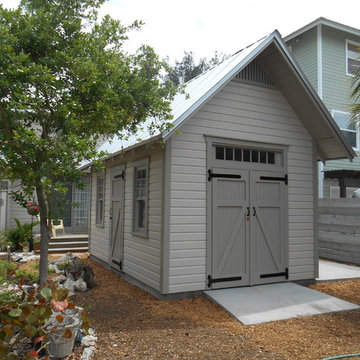
10'x14' storage shed designed to complement a historic 1920s home.
Elegant detached garden shed photo in Tampa
Elegant detached garden shed photo in Tampa
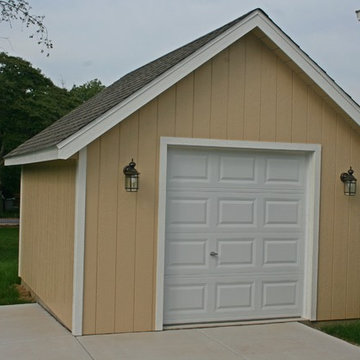
Studio / workshop shed - large traditional detached studio / workshop shed idea in Chicago
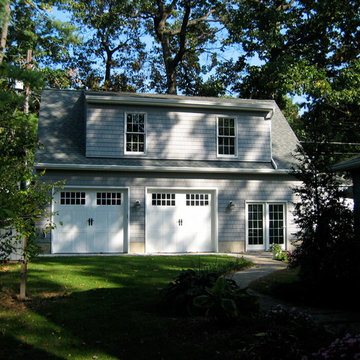
Garage with a room above .
Example of a large classic detached two-car garage design in Baltimore
Example of a large classic detached two-car garage design in Baltimore
Traditional Garage and Shed Ideas
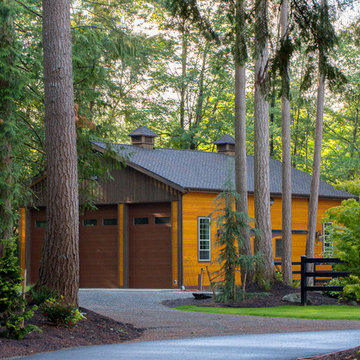
Settled between the trees of the Pacific Northwest, the sun rests on the Tradesman 48 Shop complete with cedar and Douglas fir. The 36’x 48’ shop with lined soffits and ceilings boasts Douglas fir 2”x6” tongue and groove siding, two standard western red cedar cupolas and Clearspan steel roof trusses. Western red cedar board and batten siding on the gable ends are perfect for the outdoors, adding to the rustic and quaint setting of Washington. A sidewall height of 12’6” encloses 1,728 square feet of unobstructed space for storage of tractors, RV’s, trucks and other needs. In this particular model, access for vehicles is made easy by three, customer supplied roll-up garage doors on the front end, while Barn Pros also offers garage door packages built for ease. Personal entrance to the shop can be made through traditional handmade arch top breezeway doors with windows.
8








