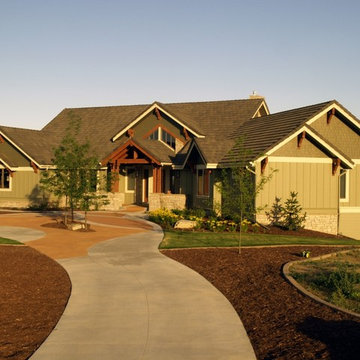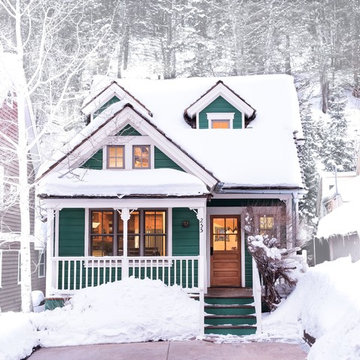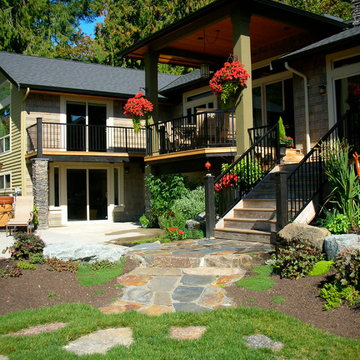Traditional Green Exterior Home Ideas
Refine by:
Budget
Sort by:Popular Today
21 - 40 of 3,709 photos
Item 1 of 5
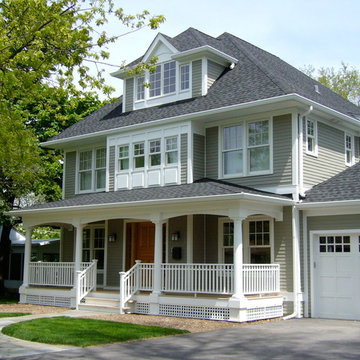
Photo Credit: Kipnis Architecture + Planning
Example of a classic green three-story concrete fiberboard exterior home design in Chicago
Example of a classic green three-story concrete fiberboard exterior home design in Chicago
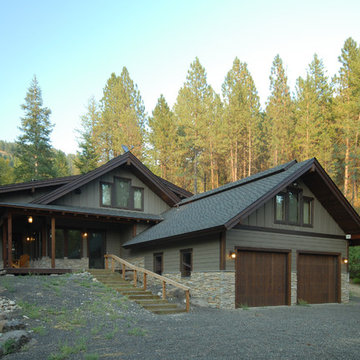
Tom Stewart Photography ww.tomstewartphoto.com
Example of a mid-sized classic green two-story wood exterior home design in Boise
Example of a mid-sized classic green two-story wood exterior home design in Boise
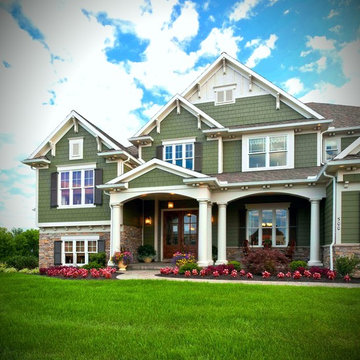
Front Exterior view of Arts and Crafts style home in Central Pennsylvania #ownalandmark
Example of a large classic green two-story concrete fiberboard exterior home design in Philadelphia with a shingle roof
Example of a large classic green two-story concrete fiberboard exterior home design in Philadelphia with a shingle roof
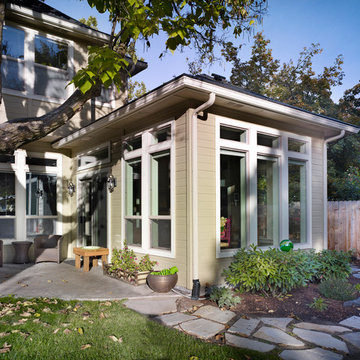
The dining room addition has made it possible for the homeowner to live how she wants to live. Photographed by Phil McClain.
Inspiration for a mid-sized timeless green one-story concrete fiberboard gable roof remodel in Boise
Inspiration for a mid-sized timeless green one-story concrete fiberboard gable roof remodel in Boise
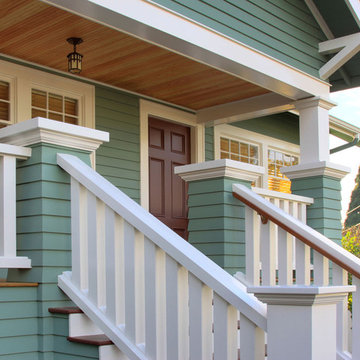
Architect: Carol Sundstrom, AIA
Photography: © Dan Achatz, 2008
Inspiration for a mid-sized timeless green two-story wood exterior home remodel in Seattle with a hip roof
Inspiration for a mid-sized timeless green two-story wood exterior home remodel in Seattle with a hip roof
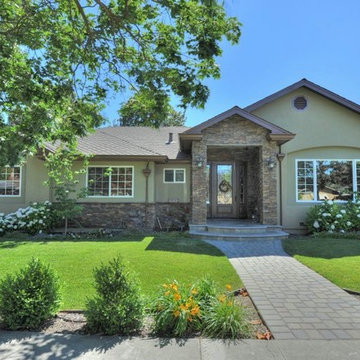
Inspiration for a mid-sized timeless green one-story adobe gable roof remodel in San Francisco
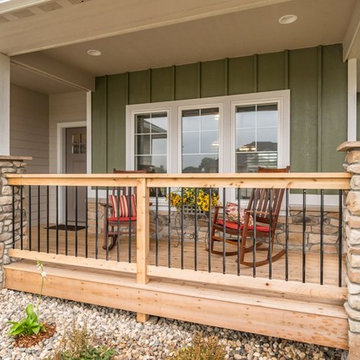
Photo Credit: Tim Hanson Photography
Example of a mid-sized classic green one-story mixed siding exterior home design in Other with a shingle roof
Example of a mid-sized classic green one-story mixed siding exterior home design in Other with a shingle roof
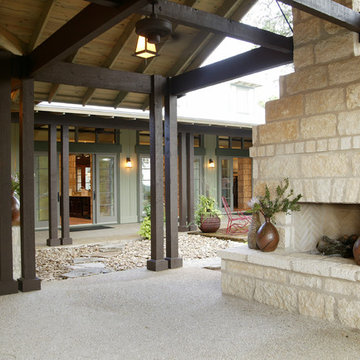
Outdoor fireplace and kitchen perfect for those who love to spend time outside.
Example of a large classic green one-story stone exterior home design in Austin
Example of a large classic green one-story stone exterior home design in Austin
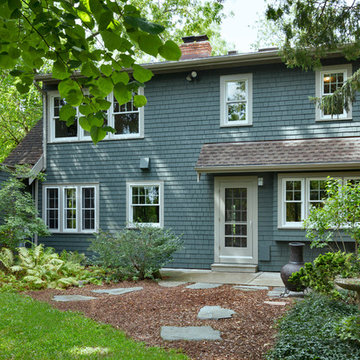
Rear of home w. new 2 story form
Example of a mid-sized classic green two-story wood house exterior design in Detroit with a clipped gable roof and a shingle roof
Example of a mid-sized classic green two-story wood house exterior design in Detroit with a clipped gable roof and a shingle roof
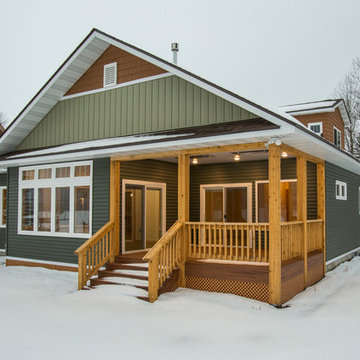
Example of a classic green two-story exterior home design in Other with a shingle roof
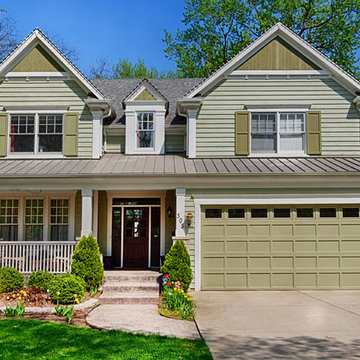
Mid-sized elegant green two-story wood exterior home photo in Chicago with a metal roof
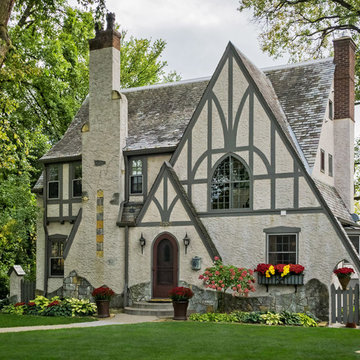
Exterior of Tudor Revival style residential home.
Exterior architectural photography by D'Arcy Leck.
Large elegant green three-story stucco exterior home photo in Minneapolis with a shingle roof
Large elegant green three-story stucco exterior home photo in Minneapolis with a shingle roof
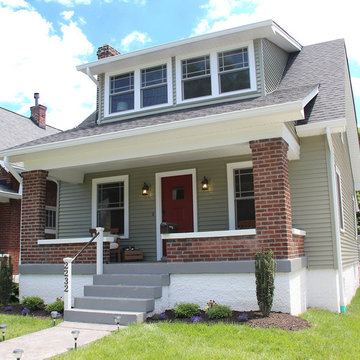
This classic 1928 bungalow-style home is located in a highly desirable neighborhood with residents who are passionate about protecting the historic environment of the area. Every window in the home needed to be replaced, so finding the perfect windows with great value was important to keeping the project within budget. In addition, the owners wanted to participate in a local tour of remodeled homes so committing to enter their home in the event meant there was no margin for errors or delays.
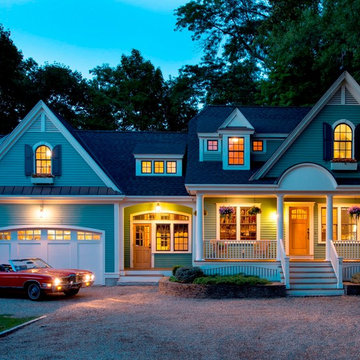
Salem News 2008
“A home should reflect the people who live in it,” says Mat Cummings of Cummings Architects. In this case, the home in question is the one where he and his family live, and it reflects their warm and creative personalities perfectly.
From unique windows and circular rooms with hand-painted ceiling murals to distinctive indoor balcony spaces and a stunning outdoor entertaining space that manages to feel simultaneously grand and intimate, this is a home full of special details and delightful surprises. The design marries casual sophistication with smart functionality resulting in a home that is perfectly suited to everyday living and entertaining.
Photo by Eric Roth
Ipswich, MA
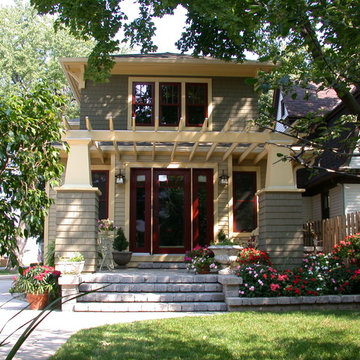
Rear addition, and patio with pergola; Steve Tesmer
Large elegant green two-story wood exterior home photo in Milwaukee with a hip roof
Large elegant green two-story wood exterior home photo in Milwaukee with a hip roof
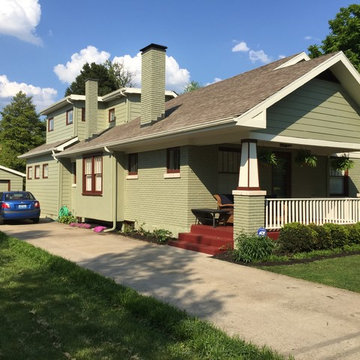
Mid-sized elegant green two-story mixed siding gable roof photo in Louisville
Traditional Green Exterior Home Ideas
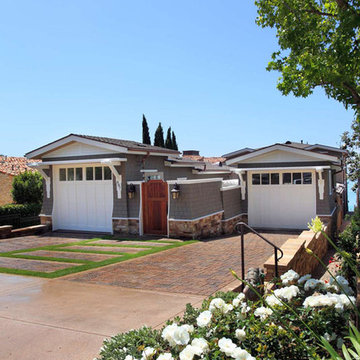
Custom ocean front four bedroom five bath craftsman remodel. This three story residence maintains a low profile from the street and exposes itself to the breathtaking views of Shaws Cove. A spectacular great room with sliding French pocket doors that lead out to a sizeable deck. This home was designed for entertaining. A very private outdoor room with every amenity you could ask for is tucked below on the first floor and has a private access stair to the beach. It is connected to the kitchen with a dumbwaiter for convenience. There is a wine room, theater, office and garage parking for three cars.
2






