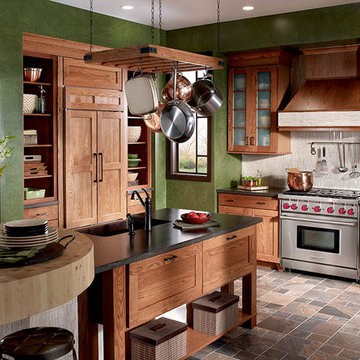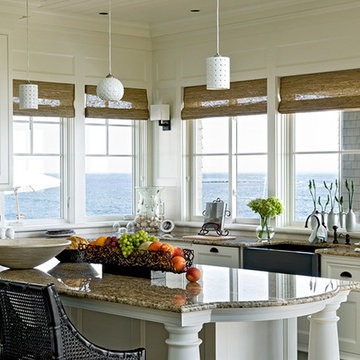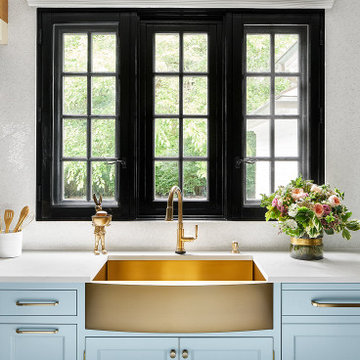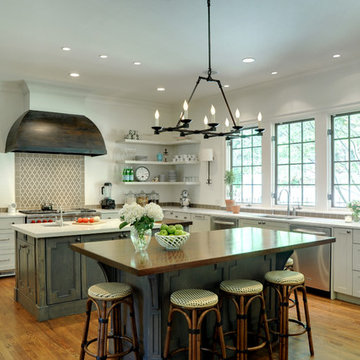Traditional Green Kitchen Ideas
Refine by:
Budget
Sort by:Popular Today
21 - 40 of 7,348 photos

Example of a classic u-shaped kitchen design in Austin with glass-front cabinets, green cabinets, white backsplash, stainless steel appliances and subway tile backsplash

Visual Comfort Darlana 4 Light Medium Lantern
Kitchen - traditional dark wood floor kitchen idea in New York with an undermount sink, shaker cabinets, white cabinets, white backsplash, subway tile backsplash, stainless steel appliances and an island
Kitchen - traditional dark wood floor kitchen idea in New York with an undermount sink, shaker cabinets, white cabinets, white backsplash, subway tile backsplash, stainless steel appliances and an island

This kitchen had the old laundry room in the corner and there was no pantry. We converted the old laundry into a pantry/laundry combination. The hand carved travertine farm sink is the focal point of this beautiful new kitchen.
Notice the clean backsplash with no electrical outlets. All of the electrical outlets, switches and lights are under the cabinets leaving the uninterrupted backslash. The rope lighting on top of the cabinets adds a nice ambiance or night light.
Photography: Buxton Photography

Liz Daly
Inspiration for a mid-sized timeless galley medium tone wood floor eat-in kitchen remodel in San Francisco with an undermount sink, recessed-panel cabinets, granite countertops, white backsplash, glass tile backsplash, stainless steel appliances, an island and green cabinets
Inspiration for a mid-sized timeless galley medium tone wood floor eat-in kitchen remodel in San Francisco with an undermount sink, recessed-panel cabinets, granite countertops, white backsplash, glass tile backsplash, stainless steel appliances, an island and green cabinets

This 1902 San Antonio home was beautiful both inside and out, except for the kitchen, which was dark and dated. The original kitchen layout consisted of a breakfast room and a small kitchen separated by a wall. There was also a very small screened in porch off of the kitchen. The homeowners dreamed of a light and bright new kitchen and that would accommodate a 48" gas range, built in refrigerator, an island and a walk in pantry. At first, it seemed almost impossible, but with a little imagination, we were able to give them every item on their wish list. We took down the wall separating the breakfast and kitchen areas, recessed the new Subzero refrigerator under the stairs, and turned the tiny screened porch into a walk in pantry with a gorgeous blue and white tile floor. The french doors in the breakfast area were replaced with a single transom door to mirror the door to the pantry. The new transoms make quite a statement on either side of the 48" Wolf range set against a marble tile wall. A lovely banquette area was created where the old breakfast table once was and is now graced by a lovely beaded chandelier. Pillows in shades of blue and white and a custom walnut table complete the cozy nook. The soapstone island with a walnut butcher block seating area adds warmth and character to the space. The navy barstools with chrome nailhead trim echo the design of the transoms and repeat the navy and chrome detailing on the custom range hood. A 42" Shaws farmhouse sink completes the kitchen work triangle. Off of the kitchen, the small hallway to the dining room got a facelift, as well. We added a decorative china cabinet and mirrored doors to the homeowner's storage closet to provide light and character to the passageway. After the project was completed, the homeowners told us that "this kitchen was the one that our historic house was always meant to have." There is no greater reward for what we do than that.

Kitchen - traditional kitchen idea in Chicago with glass-front cabinets, stainless steel appliances, a farmhouse sink, marble countertops, white backsplash, subway tile backsplash and white countertops

Our clients came to us wanting to update their kitchen while keeping their traditional and timeless style. They desired to open up the kitchen to the dining room and to widen doorways to make the kitchen feel less closed off from the rest of the home.
They wanted to create more functional storage and working space at the island. Other goals were to replace the sliding doors to the back deck, add mudroom storage and update lighting for a brighter, cleaner look.
We created a kitchen and dining space that brings our homeowners joy to cook, dine and spend time together in.
We installed a longer, more functional island with barstool seating in the kitchen. We added pantry cabinets with roll out shelves. We widened the doorways and opened up the wall between the kitchen and dining room.
We added cabinetry with glass display doors in the kitchen and also the dining room. We updated the lighting and replaced sliding doors to the back deck. In the mudroom, we added closed storage and a built-in bench.

Built and designed by Shelton Design Build
Photo by: MissLPhotography
Kitchen - large traditional u-shaped brown floor and bamboo floor kitchen idea in Other with shaker cabinets, white cabinets, subway tile backsplash, stainless steel appliances, an island, a farmhouse sink, quartzite countertops and gray backsplash
Kitchen - large traditional u-shaped brown floor and bamboo floor kitchen idea in Other with shaker cabinets, white cabinets, subway tile backsplash, stainless steel appliances, an island, a farmhouse sink, quartzite countertops and gray backsplash
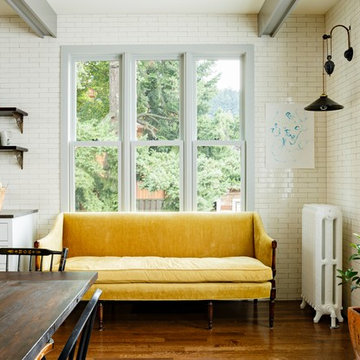
Lincoln Barbour
Eat-in kitchen - traditional eat-in kitchen idea in Portland with a farmhouse sink, shaker cabinets, gray cabinets, marble countertops and black appliances
Eat-in kitchen - traditional eat-in kitchen idea in Portland with a farmhouse sink, shaker cabinets, gray cabinets, marble countertops and black appliances
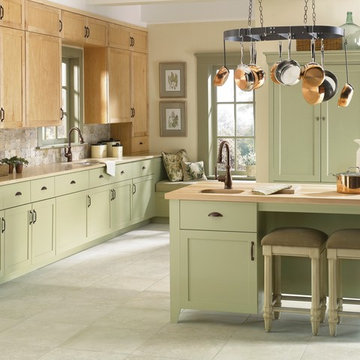
With its classic design accents on full display, the Brantford™ faucet from Moen makes a traditional statement that helps your kitchen stand out.
Example of a classic kitchen design in Cleveland
Example of a classic kitchen design in Cleveland
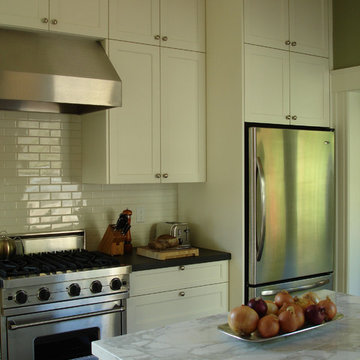
You can save money but still get the built-in look by making the refrigerator cabinet 28-30" deep. In this case, we spec'd a mid-price point Amana SS refrigerator and splurged on a Viking duel fuel range.

Stunning kitchen remodel and update by Haven Design and Construction! We painted the island, refrigerator wall, insets of the upper cabinets, and range hood in a satin lacquer tinted to Benjamin Moore's 2133-10 "Onyx, and the perimeter cabinets in Sherwin Williams' SW 7005 "Pure White". Photo by Matthew Niemann
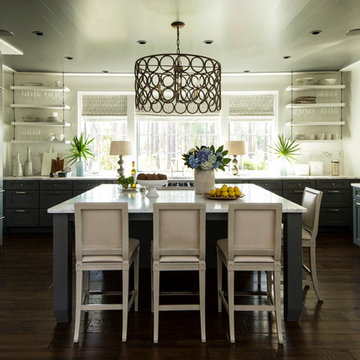
Inspiration for a timeless u-shaped dark wood floor kitchen remodel in Birmingham with shaker cabinets, gray cabinets, white backsplash, stainless steel appliances and an island

Step in Lighted pantry - lights activate when doors open
Mid-sized elegant l-shaped medium tone wood floor kitchen pantry photo in San Francisco with no island, recessed-panel cabinets, white cabinets, marble countertops, green backsplash, ceramic backsplash, stainless steel appliances and a farmhouse sink
Mid-sized elegant l-shaped medium tone wood floor kitchen pantry photo in San Francisco with no island, recessed-panel cabinets, white cabinets, marble countertops, green backsplash, ceramic backsplash, stainless steel appliances and a farmhouse sink
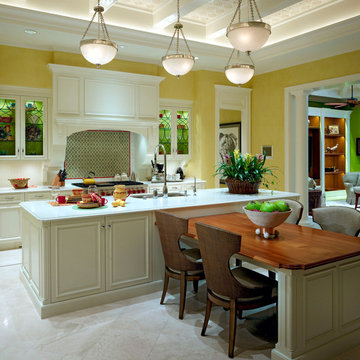
An award-winning, one-of-a-kind Custom Home built by London Bay Homes in Grey Oaks located in Naples, Florida. London’s Bay talented team of architects and designers have assisted their clients in creating homes perfectly suited to their personalities and lifestyles. They’ve incorporated styles and features from around the world and their experience extends to a design process that is well-structured, easy to navigate, timely and responsive to the client’s budget parameters.
Image ©Advanced Photography Specialists
Traditional Green Kitchen Ideas

Traditional white marble New England kitchen with walnut wood island and bronze fixtures for added warmth. Photo: Michael J Lee Photography
Kitchen - traditional dark wood floor and brown floor kitchen idea in Boston with an undermount sink, shaker cabinets, white cabinets, white backsplash, marble backsplash, paneled appliances, an island and wood countertops
Kitchen - traditional dark wood floor and brown floor kitchen idea in Boston with an undermount sink, shaker cabinets, white cabinets, white backsplash, marble backsplash, paneled appliances, an island and wood countertops
2






