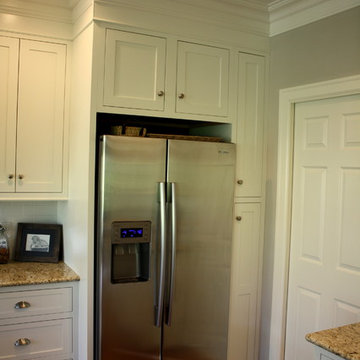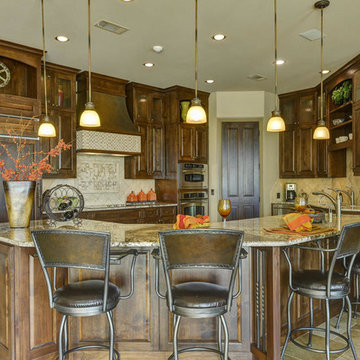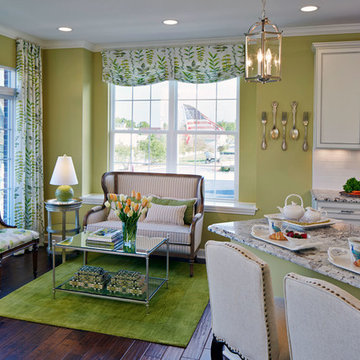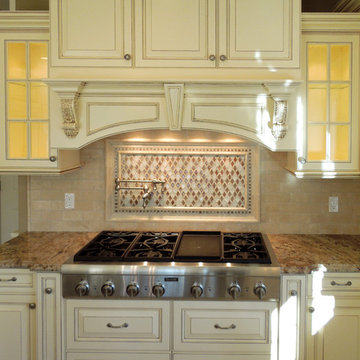Traditional Green Kitchen Ideas
Refine by:
Budget
Sort by:Popular Today
141 - 160 of 7,344 photos
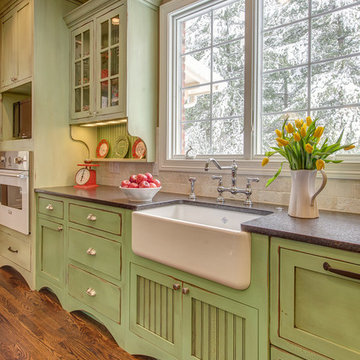
Matt Harrer Photography mattharrerphoto@yahoo.com
Kitchen - traditional kitchen idea in St Louis
Kitchen - traditional kitchen idea in St Louis
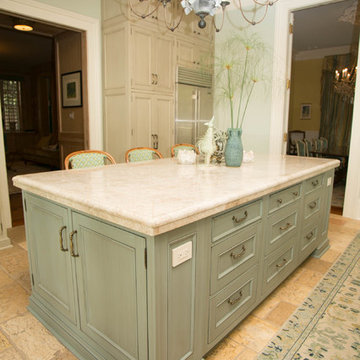
Eileen Casey
Enclosed kitchen - mid-sized traditional enclosed kitchen idea in New Orleans with a farmhouse sink, recessed-panel cabinets, beige cabinets, stainless steel appliances and an island
Enclosed kitchen - mid-sized traditional enclosed kitchen idea in New Orleans with a farmhouse sink, recessed-panel cabinets, beige cabinets, stainless steel appliances and an island
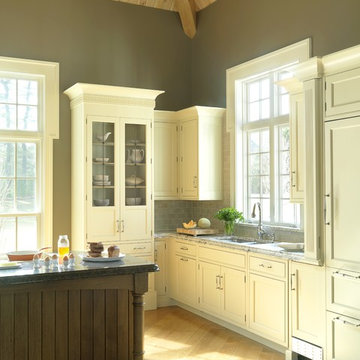
Photography by Alise O'Brien
Example of a classic kitchen design in St Louis
Example of a classic kitchen design in St Louis
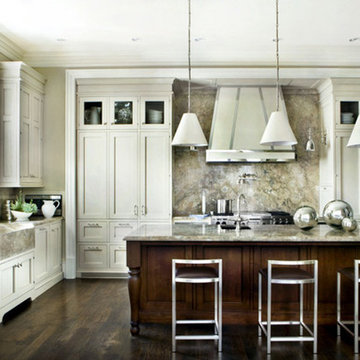
Example of a large classic l-shaped dark wood floor open concept kitchen design in Detroit with a farmhouse sink, shaker cabinets, white cabinets, granite countertops, beige backsplash, stone slab backsplash, stainless steel appliances and an island
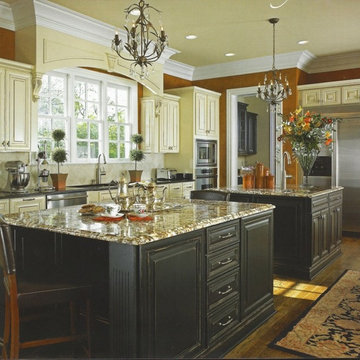
Large elegant single-wall dark wood floor and brown floor enclosed kitchen photo in Atlanta with an undermount sink, raised-panel cabinets, white cabinets, granite countertops, beige backsplash, travertine backsplash, stainless steel appliances and two islands
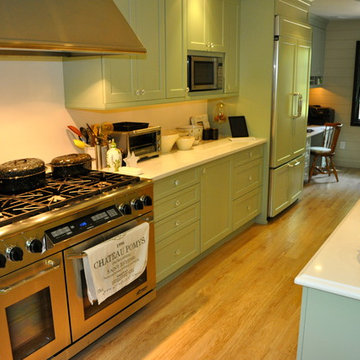
British Cupcake Bakery Kitchen, Deepdale House LLC
Elegant kitchen photo in New York
Elegant kitchen photo in New York
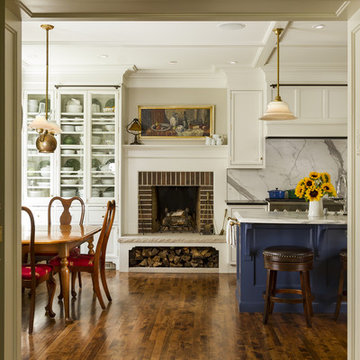
This lovely light-filled, dine-in, kitchen features custom cabinets, high-end appliances, an open-hearth fireplace and complimentary stone countertops of Soapstone (perimeter) and Calacatta Gold (island). The overall tone is traditional with a balance between formal/casual and beauty/function. There are, after all, 5 family members plus lots of friends using the space daily.
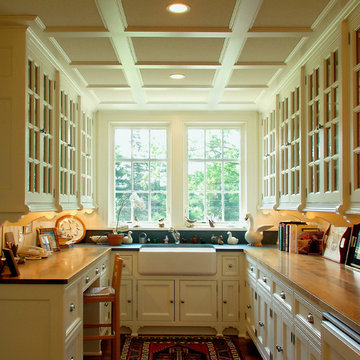
Orono Estate
A Truly Stately Property
Aulik Design Build
www.AulikDesignBuild.com
Inspiration for a timeless u-shaped dark wood floor kitchen remodel in Minneapolis with a farmhouse sink, glass-front cabinets, white cabinets and no island
Inspiration for a timeless u-shaped dark wood floor kitchen remodel in Minneapolis with a farmhouse sink, glass-front cabinets, white cabinets and no island
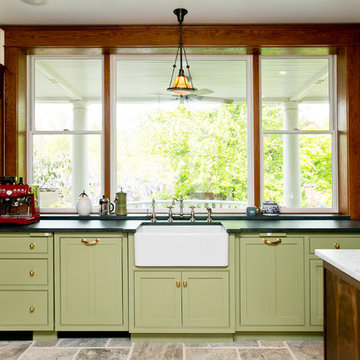
Enclosed kitchen - mid-sized traditional u-shaped limestone floor and brown floor enclosed kitchen idea in DC Metro with a farmhouse sink, beaded inset cabinets, green cabinets, soapstone countertops, beige backsplash, ceramic backsplash, stainless steel appliances and an island
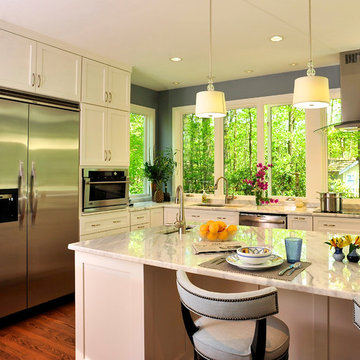
Elegant l-shaped dark wood floor open concept kitchen photo in Orange County with an undermount sink, recessed-panel cabinets, white cabinets, marble countertops, stainless steel appliances and an island
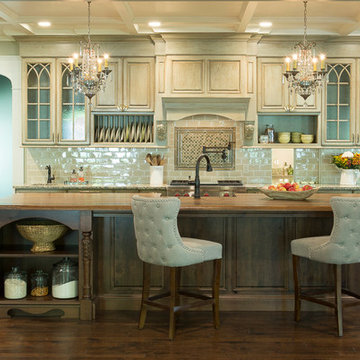
Studio Ten
Inspiration for a huge timeless u-shaped medium tone wood floor eat-in kitchen remodel in St Louis with a farmhouse sink, raised-panel cabinets, medium tone wood cabinets, wood countertops, beige backsplash, subway tile backsplash, paneled appliances and an island
Inspiration for a huge timeless u-shaped medium tone wood floor eat-in kitchen remodel in St Louis with a farmhouse sink, raised-panel cabinets, medium tone wood cabinets, wood countertops, beige backsplash, subway tile backsplash, paneled appliances and an island
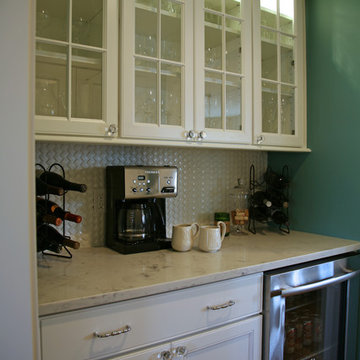
interior changes, lowell management
geneva cabinet company
Mid-sized elegant l-shaped medium tone wood floor eat-in kitchen photo in Milwaukee with a farmhouse sink, flat-panel cabinets, white cabinets, quartz countertops, white backsplash, porcelain backsplash, paneled appliances and an island
Mid-sized elegant l-shaped medium tone wood floor eat-in kitchen photo in Milwaukee with a farmhouse sink, flat-panel cabinets, white cabinets, quartz countertops, white backsplash, porcelain backsplash, paneled appliances and an island
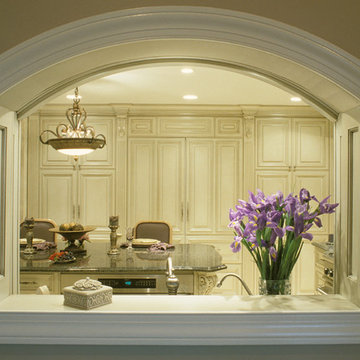
Do you want the exterior of your home to be magazine worthy?This patio will leave everyone speechless with its impeccable mixture of glamour and comfort. From entertainment to relaxation, there is a little bit for everyone to appreciate.
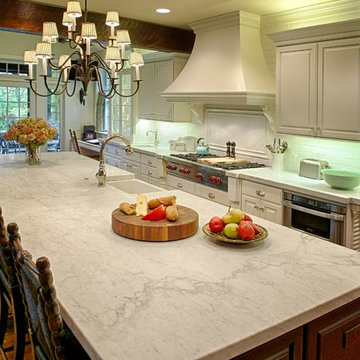
Example of a large classic galley medium tone wood floor open concept kitchen design in Philadelphia with a farmhouse sink, raised-panel cabinets, white cabinets, marble countertops, white backsplash, subway tile backsplash, paneled appliances and an island
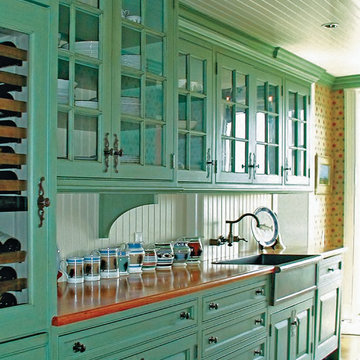
Example of a mid-sized classic galley light wood floor open concept kitchen design in New York with raised-panel cabinets, green cabinets, white backsplash, a farmhouse sink and wood countertops
Traditional Green Kitchen Ideas
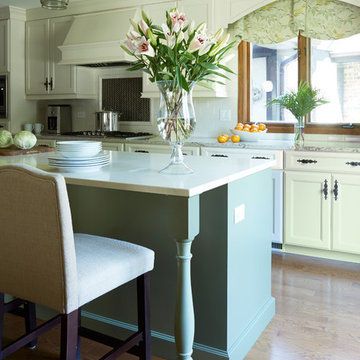
Free ebook, Creating the Ideal Kitchen. DOWNLOAD NOW
From dark and dated to bright and beautiful, who says you can't take your kitchen from the past into the future? Open almost any design magazine today and you will see tons of examples of contemporary and transitional design. Maybe those designs are appealing, but you’re are just not feeling it for your own space or traditional suburban home filled with traditional furniture. Do you still have the option to remodel your kitchen in a traditional style and not have it look instantly dated? The answer is yes! This kitchen is a perfect example of how to do that. Take traditional cabinetry and sprinkle in a few updated accents and voila!
In addition to the look of the space, this 1970’s neo-Tudor home also had a very traditional floorplan which was given new life for today’s living. We eliminated the wall between the kitchen and the (rarely used) dining room which opened up the whole first floor and created the open plan that the homeowners wanted. With the added space, a larger island was added with seating for casual dining. An existing room off the kitchen now works as the main dining area and even houses a fireplace! Hardworking quartz countertops were used to keep maintenance easy, and professional style appliances were added for this home cook to really get cooking in the kitchen. An apron sink, Ann Sacks bronze accent tile, green glass pendants lighting and new window treatments transition this kitchen into the current decade!
Designed by: Susan Klimala, CKD, CBD
Photography by: Mike Kaskel
For more information on kitchen and bath design ideas go to: www.kitchenstudio-ge.com
8






