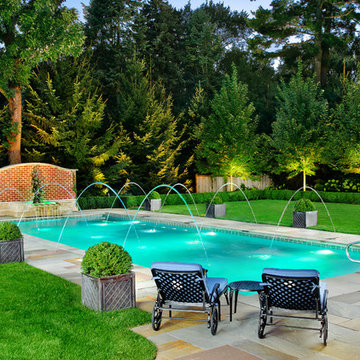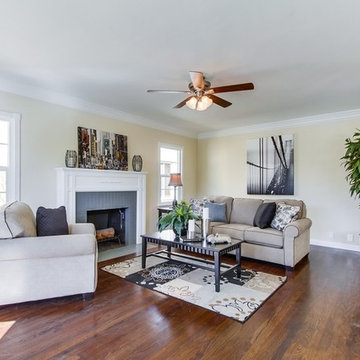Traditional Home Design Ideas
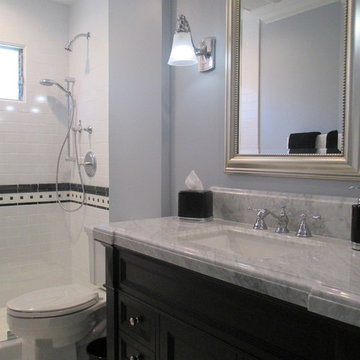
Marcella Cobos
Doorless shower - small traditional 3/4 white tile and ceramic tile ceramic tile doorless shower idea in Los Angeles with an undermount sink, furniture-like cabinets, black cabinets, marble countertops, a two-piece toilet and blue walls
Doorless shower - small traditional 3/4 white tile and ceramic tile ceramic tile doorless shower idea in Los Angeles with an undermount sink, furniture-like cabinets, black cabinets, marble countertops, a two-piece toilet and blue walls
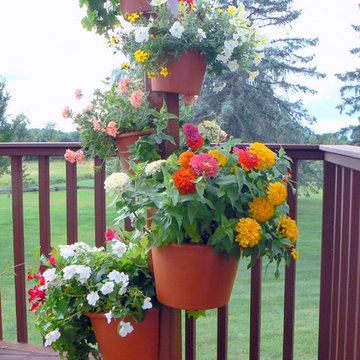
My Garden Post is an innovative vertical gardening system that allows you to grow an entire garden on only 4 square feet. It's ideal for balconies, decks, and patios. You can grow your favorite vegetables, flowers, and herbs with no weeding, bending, and never any dirty knees.
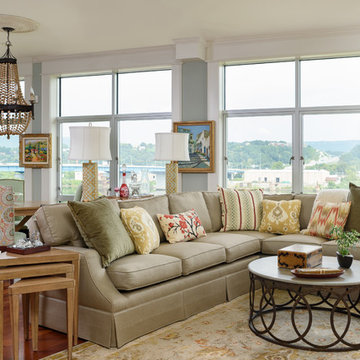
Living room - mid-sized traditional open concept medium tone wood floor living room idea in Other with blue walls
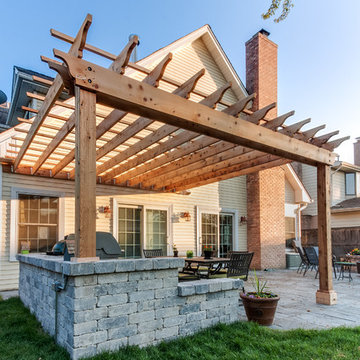
A cost effective pergola was quickly installed to help shade the hot midday sun and create a cozy outside dining area.
Photo by: Peter Bradica
Patio kitchen - traditional backyard patio kitchen idea in Chicago with a pergola
Patio kitchen - traditional backyard patio kitchen idea in Chicago with a pergola
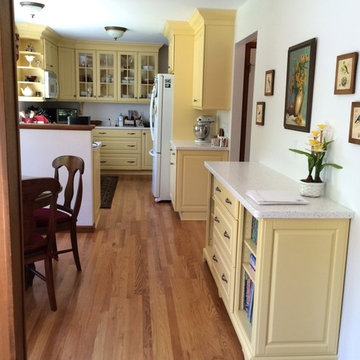
Justina Auer
Enclosed kitchen - mid-sized traditional l-shaped enclosed kitchen idea in Boston with raised-panel cabinets, yellow cabinets, solid surface countertops and a peninsula
Enclosed kitchen - mid-sized traditional l-shaped enclosed kitchen idea in Boston with raised-panel cabinets, yellow cabinets, solid surface countertops and a peninsula
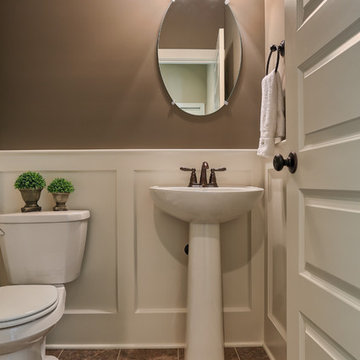
Simplicity is the keynote of all true elegance.
Bathroom - small traditional bathroom idea in Philadelphia with a two-piece toilet, beige walls and a pedestal sink
Bathroom - small traditional bathroom idea in Philadelphia with a two-piece toilet, beige walls and a pedestal sink
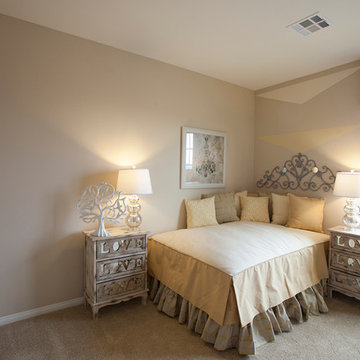
Example of a small classic guest carpeted bedroom design in Las Vegas with beige walls
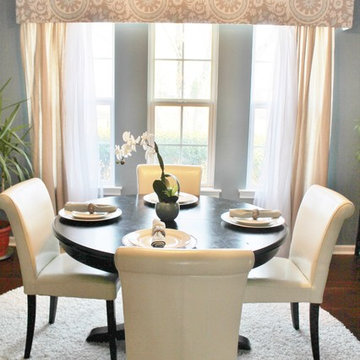
Black, White, Blue Dining Room Project
Premier Prints Suzani Fabric
Lindsey Smith @ Simply Salvage Interiors
Enclosed dining room - small traditional dark wood floor enclosed dining room idea in Birmingham with blue walls and no fireplace
Enclosed dining room - small traditional dark wood floor enclosed dining room idea in Birmingham with blue walls and no fireplace
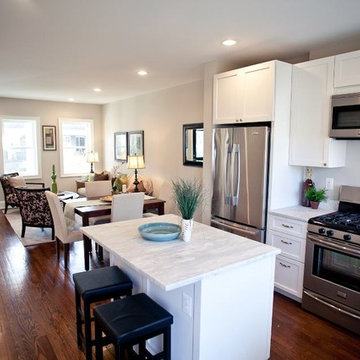
Example of a mid-sized classic l-shaped medium tone wood floor eat-in kitchen design in DC Metro with recessed-panel cabinets, white cabinets, marble countertops, stainless steel appliances and an island
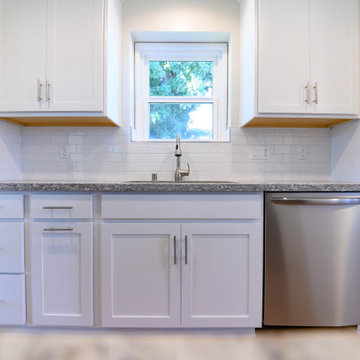
Complete kitchen remodeling from old and fixer-upper to newly remodeled.
Small elegant u-shaped medium tone wood floor and beige floor eat-in kitchen photo in Los Angeles with a single-bowl sink, shaker cabinets, white cabinets, quartzite countertops, white backsplash, subway tile backsplash, stainless steel appliances and gray countertops
Small elegant u-shaped medium tone wood floor and beige floor eat-in kitchen photo in Los Angeles with a single-bowl sink, shaker cabinets, white cabinets, quartzite countertops, white backsplash, subway tile backsplash, stainless steel appliances and gray countertops
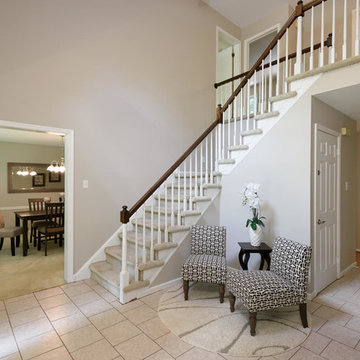
2 Story Foyer staged with rental furnishings supplied by Organized by Design. Wall Color chosen for staging was Sherwin Williams 7043 Wordly Gray.
Photographer: MJE Photographic
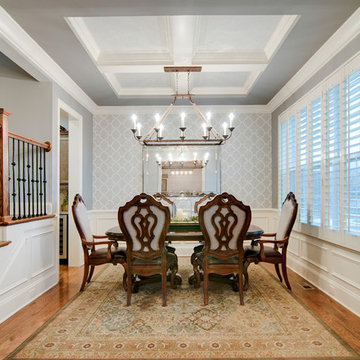
This client wanted to update their dining room without doing complete do-over like the home office. With new wallpaper, paint, re-upholstered chairs, a new light fixture and centerpiece, USI was able to transform this room in a cohesive theme with the rest of of homes "Redo". Look at BEFORE photos and see the difference.
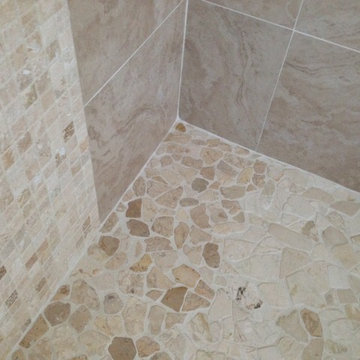
The combination of mosaic tile with 12"x12" ceramic tile squares and river rock floor tiling give a very custom-designed look to this shower.
Bathroom - mid-sized traditional master beige tile and ceramic tile ceramic tile bathroom idea in Richmond with an undermount sink, recessed-panel cabinets, white cabinets, granite countertops, a one-piece toilet and beige walls
Bathroom - mid-sized traditional master beige tile and ceramic tile ceramic tile bathroom idea in Richmond with an undermount sink, recessed-panel cabinets, white cabinets, granite countertops, a one-piece toilet and beige walls
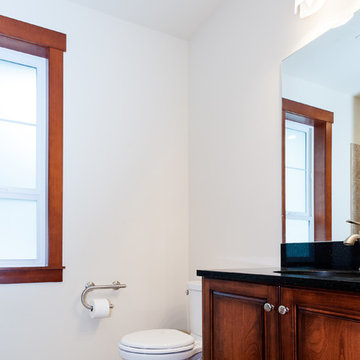
David W Cohen Photography
Inspiration for a mid-sized timeless 3/4 beige tile, brown tile and ceramic tile ceramic tile and brown floor bathroom remodel in Seattle with raised-panel cabinets, dark wood cabinets, a two-piece toilet, white walls, an undermount sink and solid surface countertops
Inspiration for a mid-sized timeless 3/4 beige tile, brown tile and ceramic tile ceramic tile and brown floor bathroom remodel in Seattle with raised-panel cabinets, dark wood cabinets, a two-piece toilet, white walls, an undermount sink and solid surface countertops
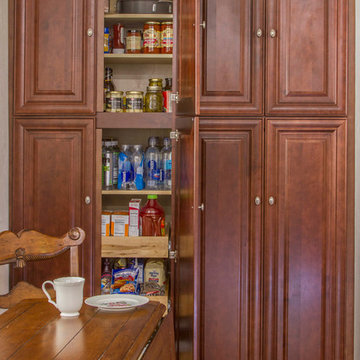
Margaret Wolf Photography
Example of a small classic kitchen pantry design in Dallas with raised-panel cabinets and medium tone wood cabinets
Example of a small classic kitchen pantry design in Dallas with raised-panel cabinets and medium tone wood cabinets
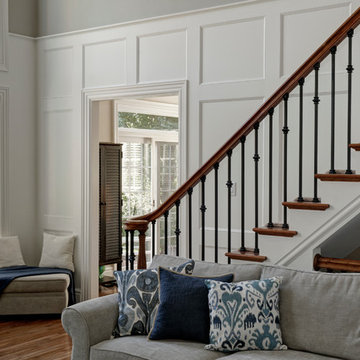
Family Room Open Concept - Wainscoting, white and gray room with stairway up to second level in Columbus
Inspiration for a large timeless dark wood floor family room remodel in Columbus with a standard fireplace and a stone fireplace
Inspiration for a large timeless dark wood floor family room remodel in Columbus with a standard fireplace and a stone fireplace
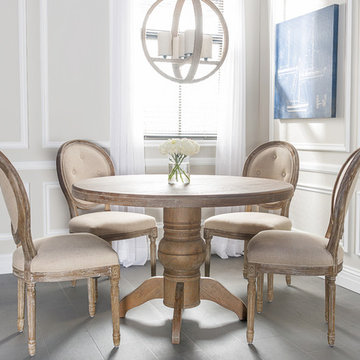
Equally suited to host light, casual brunches and fancy candlelit suppers, the Bayfield dining collection combines the charm of quaint cottage style with vintage French elegance. Bathed in a rustic burnt grey finish, the pedestal base table and upholstered oval back chairs are crafted of sturdy solid oak.
Traditional Home Design Ideas
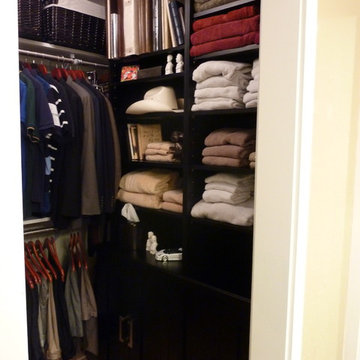
Kitchens Unlimited
Example of a small classic men's medium tone wood floor walk-in closet design in San Francisco with raised-panel cabinets and black cabinets
Example of a small classic men's medium tone wood floor walk-in closet design in San Francisco with raised-panel cabinets and black cabinets
2

























