Traditional Kitchen with Raised-Panel Cabinets Ideas
Refine by:
Budget
Sort by:Popular Today
5381 - 5400 of 89,870 photos
Item 1 of 3
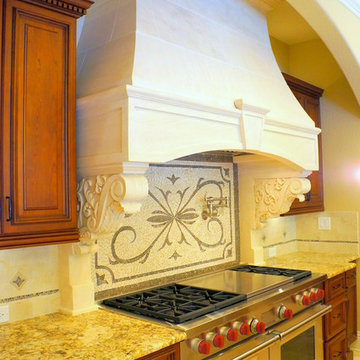
Photo by Milan Sokolovic
Eat-in kitchen - large traditional travertine floor and beige floor eat-in kitchen idea in Tampa with a double-bowl sink, raised-panel cabinets, orange cabinets, granite countertops, beige backsplash, mosaic tile backsplash, paneled appliances and an island
Eat-in kitchen - large traditional travertine floor and beige floor eat-in kitchen idea in Tampa with a double-bowl sink, raised-panel cabinets, orange cabinets, granite countertops, beige backsplash, mosaic tile backsplash, paneled appliances and an island
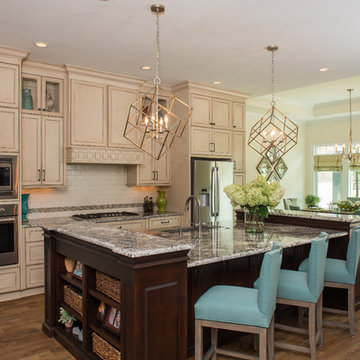
Mid-sized elegant l-shaped medium tone wood floor open concept kitchen photo in Atlanta with an undermount sink, raised-panel cabinets, distressed cabinets, granite countertops, white backsplash, subway tile backsplash, stainless steel appliances and an island
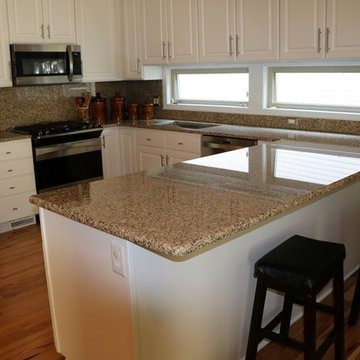
Small elegant u-shaped medium tone wood floor and brown floor eat-in kitchen photo in Grand Rapids with an undermount sink, raised-panel cabinets, white cabinets, granite countertops, brown backsplash, stone slab backsplash, stainless steel appliances and a peninsula
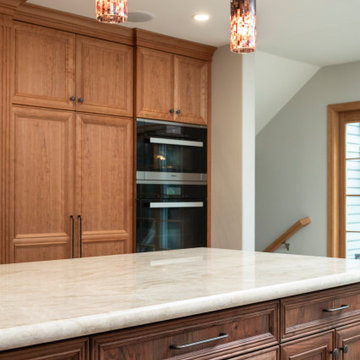
Large elegant slate floor and multicolored floor eat-in kitchen photo in Sacramento with an undermount sink, raised-panel cabinets, medium tone wood cabinets, granite countertops, gray backsplash, glass tile backsplash, paneled appliances, an island and beige countertops
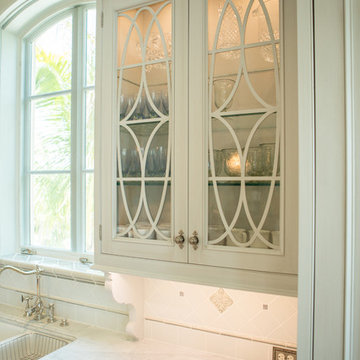
Colorblind Studios
Inspiration for a large timeless medium tone wood floor eat-in kitchen remodel in Tampa with a farmhouse sink, raised-panel cabinets, beige cabinets, marble countertops, white backsplash, ceramic backsplash, paneled appliances and an island
Inspiration for a large timeless medium tone wood floor eat-in kitchen remodel in Tampa with a farmhouse sink, raised-panel cabinets, beige cabinets, marble countertops, white backsplash, ceramic backsplash, paneled appliances and an island
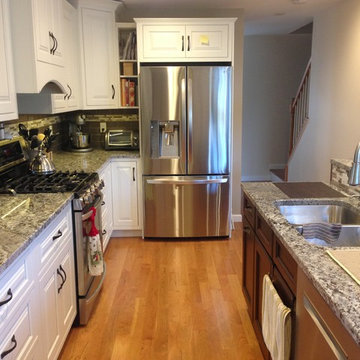
Wood hood, gas range, raised bar with double sink pulled together with Antique Ice polished granite and subway back splash with natural stone mosaic accent.
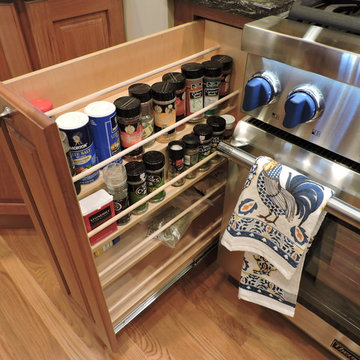
Custom spice pull-out
Elegant light wood floor and beige floor kitchen photo in Bridgeport with raised-panel cabinets and brown cabinets
Elegant light wood floor and beige floor kitchen photo in Bridgeport with raised-panel cabinets and brown cabinets
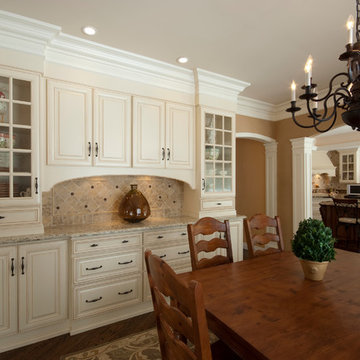
J William Construction
Example of a large classic u-shaped dark wood floor open concept kitchen design in Detroit with a double-bowl sink, raised-panel cabinets, white cabinets, granite countertops, beige backsplash, ceramic backsplash, paneled appliances and an island
Example of a large classic u-shaped dark wood floor open concept kitchen design in Detroit with a double-bowl sink, raised-panel cabinets, white cabinets, granite countertops, beige backsplash, ceramic backsplash, paneled appliances and an island
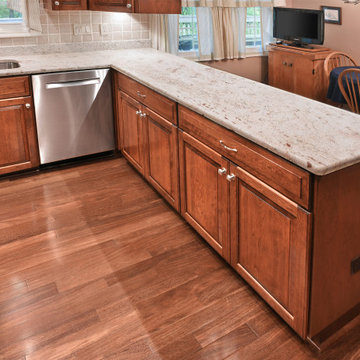
This wraparound U-shaped kitchen in Reston Virginia was refaced with center-raised panel cherry wood doors in a rich chestnut finish. Features such as a new cabinet, two roll out shelves and a knickknack shelf by the window were added. Updated brushed nickel hardware and concealed soft-close hinges put the finishing touch on a traditional masterpiece. See the gallery of full pictures on our site at https://www.kitchensaver.com/kitchen/traditional-chestnut-cherry-kitchen-in-reston-va/
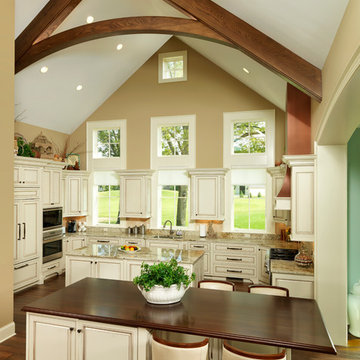
Eat-in kitchen - mid-sized traditional l-shaped medium tone wood floor and brown floor eat-in kitchen idea in Other with an undermount sink, raised-panel cabinets, white cabinets, granite countertops, beige backsplash, ceramic backsplash, paneled appliances and two islands
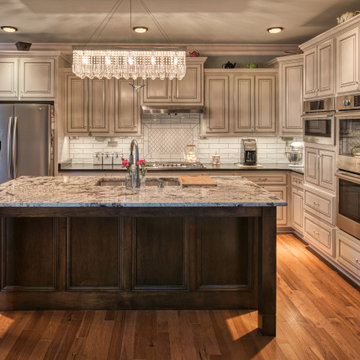
Cabinet paint color is Edgecomb Gray (Benjamin Moore HC-173) with a black glaze
Custom stain on island
Island countertop: Swiss Alps (granite)
Perimeter countertop: Aqua Brown Leathered (granite)
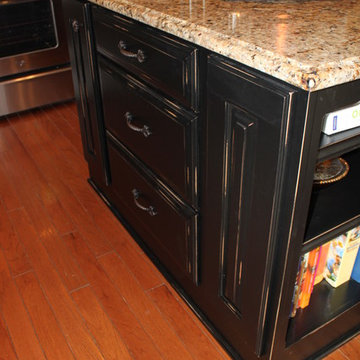
Lakeside Woodworking Custom Cabinetry. Maple with Spice Stain and Black Glaze on Perimeter. Island is Maple Painted Black with Rub-Through. Sculpted Drawer Fronts with Full Extension and Soft Close Guides. Perimeter Tops are Black Galaxy, Island is Venetian Gold.
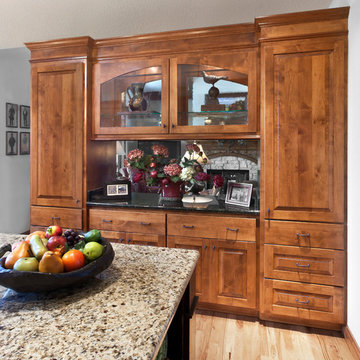
Inspiration for a timeless light wood floor kitchen remodel in Milwaukee with raised-panel cabinets, medium tone wood cabinets, granite countertops and an island
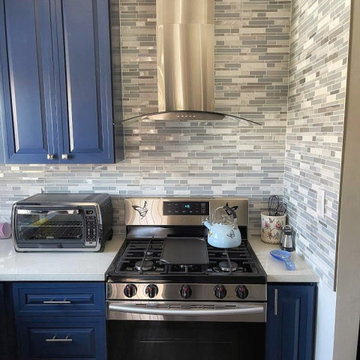
Compact kitchen remodel. Navy Blue Cabinets is the new trend. These beautiful custom blue cabinets are perfect for a refreshing
Example of a small classic l-shaped laminate floor, beige floor and exposed beam enclosed kitchen design in Los Angeles with a farmhouse sink, raised-panel cabinets, blue cabinets, quartz countertops, multicolored backsplash, glass tile backsplash, stainless steel appliances, a peninsula and white countertops
Example of a small classic l-shaped laminate floor, beige floor and exposed beam enclosed kitchen design in Los Angeles with a farmhouse sink, raised-panel cabinets, blue cabinets, quartz countertops, multicolored backsplash, glass tile backsplash, stainless steel appliances, a peninsula and white countertops
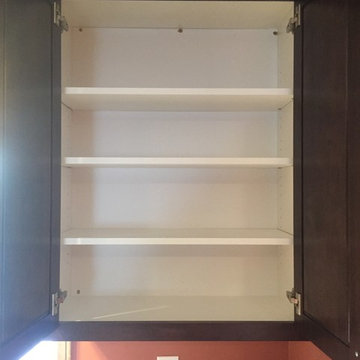
Attics to Basements Building and Renovations, Inc
Small elegant single-wall ceramic tile eat-in kitchen photo in Minneapolis with an undermount sink, raised-panel cabinets, dark wood cabinets, granite countertops, stainless steel appliances and no island
Small elegant single-wall ceramic tile eat-in kitchen photo in Minneapolis with an undermount sink, raised-panel cabinets, dark wood cabinets, granite countertops, stainless steel appliances and no island
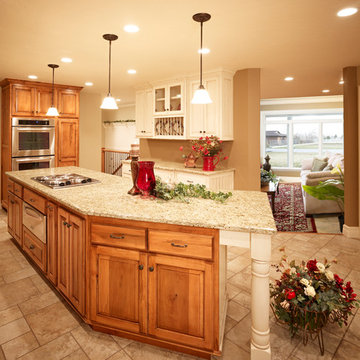
Inspiration for a mid-sized timeless l-shaped ceramic tile eat-in kitchen remodel in Salt Lake City with a double-bowl sink, raised-panel cabinets, medium tone wood cabinets, granite countertops, stainless steel appliances and an island
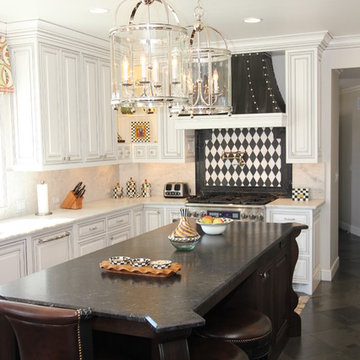
A beautiful kitchen remodel in Amarillo featuring white cabinetry on the main walls and a dark wood island with curved edges. Oversized metal and glass lanterns hang over the island to enhance the natural light and recessed lighting overhead.
The focal point of the kitchen is this custom designed zinc vent hood above the striking harlequin tile patterned backsplash. Other notable items include a Turbo Chef double oven, corner cabinets with open shelving, and a coordinating butler's pantry located adjacent to the main kitchen.
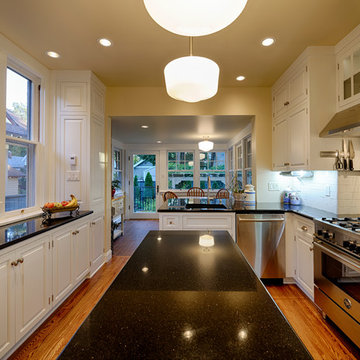
Since the home was an historic icon, an addition was not possible, so we made the space feel bigger by removing a masonry wall. Originally the sink was on the right where the range is
Rocket Horse photography
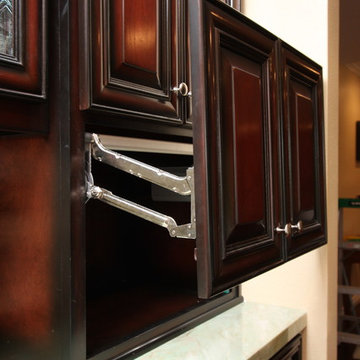
Example of a large classic u-shaped dark wood floor kitchen pantry design in Orange County with an undermount sink, raised-panel cabinets, dark wood cabinets, granite countertops, glass tile backsplash, stainless steel appliances, an island and white backsplash
Traditional Kitchen with Raised-Panel Cabinets Ideas
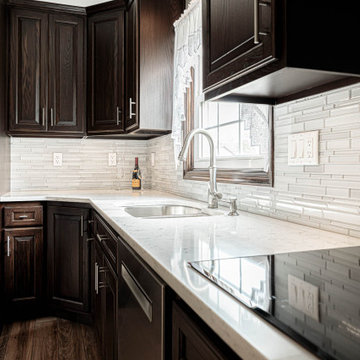
Cramped space, narrow doorways, and dated cabinets – that is what the Trupe's had.
The time was right to set a transformation in motion.
The first step was to call Amos from ALL Renovation & Design.
They had been friends for the past 20 years, thanks to a deck he had built for them.
And Amos immediately caught their vision for the kitchen.
More space.
An island for entertainment.
And a striking look.
The Trupe's dream kitchen wasn't going to be without challenges.
The door leading to the outside had to go.
But how to match the 20-year-old siding?
The narrow doorway between the kitchen and the dining room had to go too.
But what to do with the wires in the wall?
And though getting rid of the outside door and the doorway gave more room, how would an island, big enough to be useful, fit?
Space. That was the challenge.
Countless design concepts.
Countless ideas to work through.
From the beginning, Amos committed to the extra mile.
Once the island size and cabinet placement were decided, Amos’s team began work in earnest.
The custom-built oak cabinets with an espresso stain finish were the starting place for the project.
All other colors and materials were chosen to compliment the cabinetry.
Like the Daltile glazed porcelain tile floor in the Saddle Brook style and the Farmhouse color.
The backsplash proved to be a challenge. Have you ever settled on the absolutely perfect option only to find that it is forever discontinued by the manufacturer? That's what happened. Thankfully the Trupe's second choice of Anatolia Bliss Fusion Ice mosaic blended beautifully with the granite countertop.
Amazingly, the team was able to match the 20-year-old siding perfectly.
The corner cabinet took creativity as well. Cutting the corner (literally) did the trick. By adding a corner cabinet and cutting the corner of the island countertop, the Trupe's are delighted to have a usable walkway around the island.
“It sounds trivial,” Mr. Trupe remembers, but, instead of going with a plain side to the wood-work around the fridge, the ALL R&D team suggested matching the detail of the cabinet paneling: “I love it.”
Trivial? Not at all. That is part of making your dreams even better in reality.
270





