Traditional Kitchen with Stone Tile Backsplash Ideas
Refine by:
Budget
Sort by:Popular Today
121 - 140 of 32,814 photos
Item 1 of 3
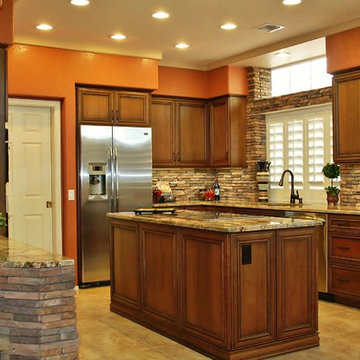
Ron Wheeler
Inspiration for a mid-sized timeless u-shaped linoleum floor eat-in kitchen remodel in Phoenix with an undermount sink, granite countertops, stainless steel appliances, an island, raised-panel cabinets, dark wood cabinets, brown backsplash and stone tile backsplash
Inspiration for a mid-sized timeless u-shaped linoleum floor eat-in kitchen remodel in Phoenix with an undermount sink, granite countertops, stainless steel appliances, an island, raised-panel cabinets, dark wood cabinets, brown backsplash and stone tile backsplash
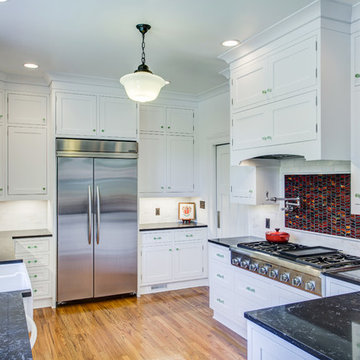
This kitchen features Elmwood inset cabinetry in Montana door style with a White painted finish, Caesarstone quartz countertop in Vanilla Noir finish, and backsplash from Daltile in Contempo White 3x6 Marble, with a vibrant accent mosaic from Hirsch Glass from the Secret Garden Collection with a Sun Goddess Rose finish. The Rohl kitchen plumbing fixtures include: 4-hole kitchen faucet in Polished Chrome finish, a 1-1/2 sink bowl in White finish, wall mounted Country Kitchen swing arm pot-filler in Polished Chrome, and a Traditional Soap/Lotion dispenser in polished chrome. Appliances include: Double Oven- 30” Viking French Door in Apple Red, Vent Hood- 48” ModernAire, Range- 48” Thermadore gas range with an electric grill.
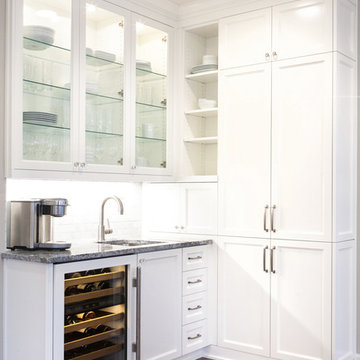
Portland Metro's Design and Build Firm | Photo Credit: Shawn St. Peter
Example of a large classic l-shaped medium tone wood floor eat-in kitchen design in Portland with an undermount sink, white cabinets, granite countertops, gray backsplash, stainless steel appliances, glass-front cabinets, an island and stone tile backsplash
Example of a large classic l-shaped medium tone wood floor eat-in kitchen design in Portland with an undermount sink, white cabinets, granite countertops, gray backsplash, stainless steel appliances, glass-front cabinets, an island and stone tile backsplash
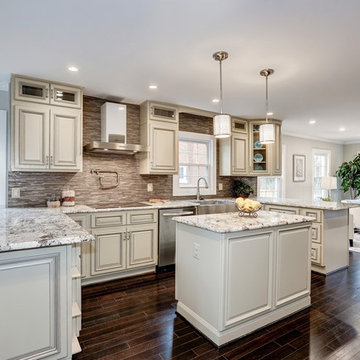
Example of a mid-sized classic u-shaped dark wood floor enclosed kitchen design in DC Metro with a farmhouse sink, raised-panel cabinets, white cabinets, granite countertops, multicolored backsplash, stone tile backsplash, stainless steel appliances and an island
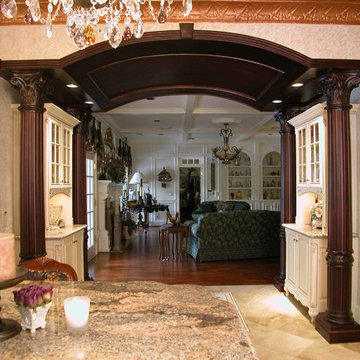
This client wanted kitchen to match the detail and elegance of the home. Matt Hegemier designed the Wood-Mode cabinetry in this kitchen including the four Enkaboll solid cherry columns that frame-out two custom designed Wood-Mode piece of furniture that welcome you into the kitchen. All cabinetry was purchased through Bay Area Kitchens.
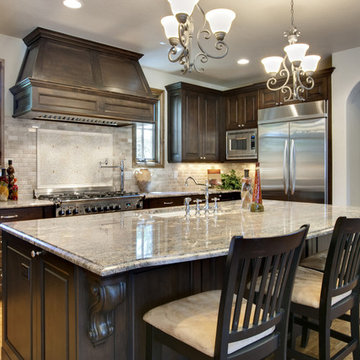
Inspiration for a large timeless single-wall medium tone wood floor and brown floor open concept kitchen remodel in Los Angeles with an undermount sink, dark wood cabinets, granite countertops, gray backsplash, stone tile backsplash, stainless steel appliances, an island and raised-panel cabinets
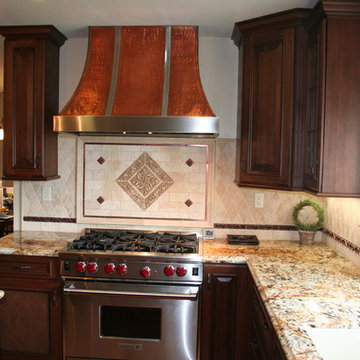
Dark Cherry Kitchen with Granite, Copper Hood, Pendant Lights, Raised Island,
Inspiration for a large timeless u-shaped medium tone wood floor open concept kitchen remodel in San Francisco with an undermount sink, raised-panel cabinets, dark wood cabinets, granite countertops, beige backsplash, stone tile backsplash, stainless steel appliances and an island
Inspiration for a large timeless u-shaped medium tone wood floor open concept kitchen remodel in San Francisco with an undermount sink, raised-panel cabinets, dark wood cabinets, granite countertops, beige backsplash, stone tile backsplash, stainless steel appliances and an island
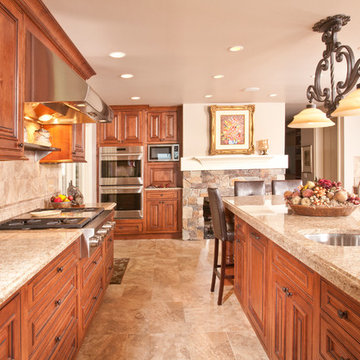
This project included the complete renovation of the kitchen, creating a better connection with the dining room. We developed a welcoming space featuring frameless alder cabinets stained with licorice patina, engineered quartz countertops and wood panel refrigerator and freezer fronts.
The Master Suite was also completely renovated to include an elegant and spacious bathroom with quartz countertops and natural limestone floors and shower walls with decorative accents. The walk-in closet features a fabulous dressing room with make-up vanity.
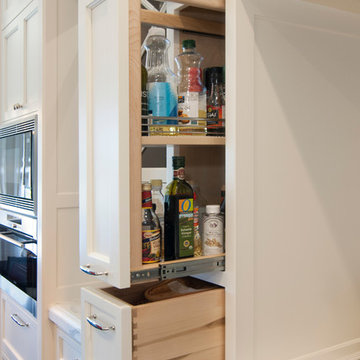
Open concept kitchen - large traditional l-shaped dark wood floor open concept kitchen idea in San Francisco with a farmhouse sink, recessed-panel cabinets, white cabinets, marble countertops, white backsplash, stone tile backsplash, paneled appliances and two islands
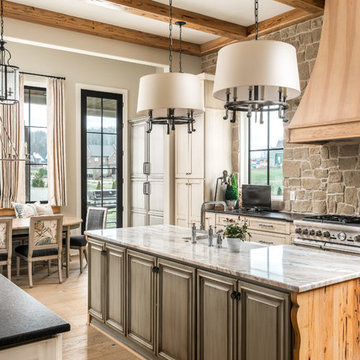
Photography: Garett + Carrie Buell of Studiobuell/ studiobuell.com
Elegant l-shaped medium tone wood floor and brown floor eat-in kitchen photo in Nashville with a farmhouse sink, distressed cabinets, beige backsplash, stainless steel appliances, two islands, raised-panel cabinets, stone tile backsplash and beige countertops
Elegant l-shaped medium tone wood floor and brown floor eat-in kitchen photo in Nashville with a farmhouse sink, distressed cabinets, beige backsplash, stainless steel appliances, two islands, raised-panel cabinets, stone tile backsplash and beige countertops
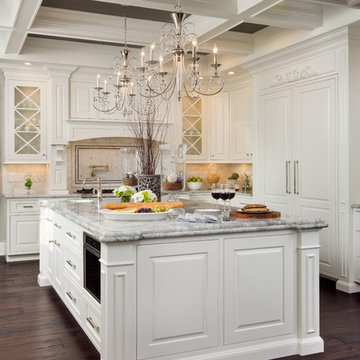
John Evans
Inspiration for a huge timeless u-shaped dark wood floor kitchen remodel in Columbus with a farmhouse sink, beaded inset cabinets, white cabinets, granite countertops, white backsplash, stone tile backsplash, paneled appliances and an island
Inspiration for a huge timeless u-shaped dark wood floor kitchen remodel in Columbus with a farmhouse sink, beaded inset cabinets, white cabinets, granite countertops, white backsplash, stone tile backsplash, paneled appliances and an island
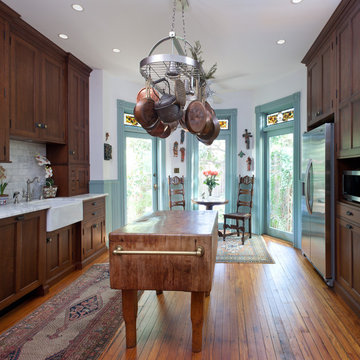
Lydia Cutter & Jesse Snyder
Example of a mid-sized classic l-shaped medium tone wood floor and brown floor kitchen design in DC Metro with a farmhouse sink, recessed-panel cabinets, dark wood cabinets, white backsplash, stone tile backsplash and an island
Example of a mid-sized classic l-shaped medium tone wood floor and brown floor kitchen design in DC Metro with a farmhouse sink, recessed-panel cabinets, dark wood cabinets, white backsplash, stone tile backsplash and an island
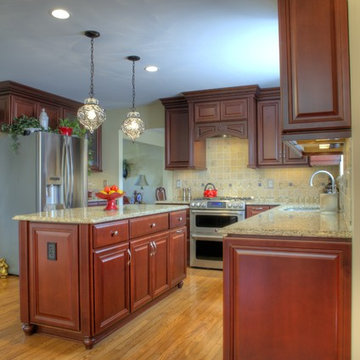
The traditional cherry cabinetry is complete with decorative door panels on cabinetry sides, bun feet on the island, large crown moulding, and an arched valence over the range.
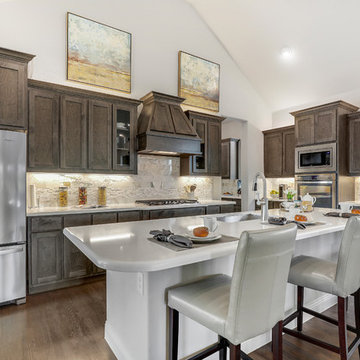
Inspiration for a timeless brown floor and dark wood floor kitchen remodel in Dallas with dark wood cabinets, solid surface countertops, stone tile backsplash, stainless steel appliances, an island, white countertops, a single-bowl sink and shaker cabinets

A PLACE TO GATHER
Location: Eagan, MN, USA
This family of five wanted an inviting space to gather with family and friends. Mom, the primary cook, wanted a large island with more organized storage – everything in its place – and a crisp white kitchen with the character of an older home.
Challenges:
Design an island that could accommodate this family of five for casual weeknight dinners.
Create more usable storage within the existing kitchen footprint.
Design a better transition between the upper cabinets on the 8-foot sink wall and the adjoining 9-foot cooktop wall.
Make room for more counter space around the cooktop. It was poorly lit, cluttered with small appliances and confined by the tall oven cabinet.
Solutions:
A large island, that seats 5 comfortably, replaced the small island and kitchen table. This allowed for more storage including cookbook shelves, a heavy-duty roll out shelf for the mixer, a 2-bin recycling center and a bread drawer.
Tall pantries with decorative grilles were placed between the kitchen and family room. These created ample storage and helped define each room, making each one feel larger, yet more intimate.
A space intentionally separates the upper cabinets on the sink wall from those on the cooktop wall. This created symmetry on the sink wall and made room for an appliance garage, which keeps the countertops uncluttered.
Moving the double ovens to the former pantry location made way for more usable counter space around the cooktop and a dramatic focal point with the hood, cabinets and marble backsplash.
Special Features:
Custom designed corbels and island legs lend character.
Gilt open lanterns, antiqued nickel grilles on the pantries, and the soft linen shade at the kitchen sink add personality and charm.
The unique bronze hardware with a living finish creates the patina of an older home.
A walnut island countertop adds the warmth and feel of a kitchen table.
This homeowner truly understood the idea of living with the patina of marble. Her grandmother’s marble-topped antique table inspired the Carrara countertops.
The result is a highly organized kitchen with a light, open feel that invites you to stay a while.
Liz Schupanitz Designs
Photographed by: Andrea Rugg
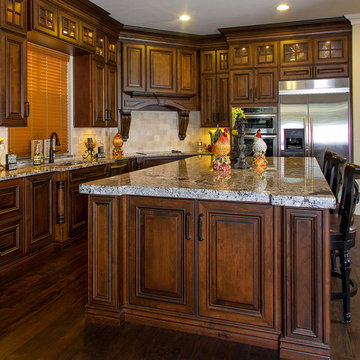
Photographer: Tina Greggo
Eat-in kitchen - mid-sized traditional l-shaped dark wood floor eat-in kitchen idea in Phoenix with an undermount sink, raised-panel cabinets, dark wood cabinets, granite countertops, beige backsplash, stone tile backsplash, stainless steel appliances and an island
Eat-in kitchen - mid-sized traditional l-shaped dark wood floor eat-in kitchen idea in Phoenix with an undermount sink, raised-panel cabinets, dark wood cabinets, granite countertops, beige backsplash, stone tile backsplash, stainless steel appliances and an island
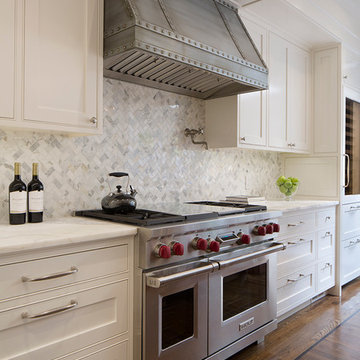
Mid-sized elegant l-shaped dark wood floor open concept kitchen photo in San Francisco with an undermount sink, shaker cabinets, white cabinets, marble countertops, gray backsplash, stone tile backsplash, paneled appliances and an island
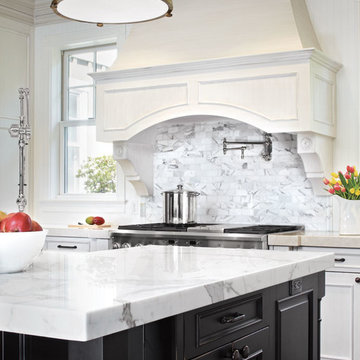
Calacatta Marble Kitchen Countertop
Mid-sized elegant l-shaped dark wood floor open concept kitchen photo in San Francisco with raised-panel cabinets, black cabinets, marble countertops, gray backsplash, stone tile backsplash, stainless steel appliances, an island and a farmhouse sink
Mid-sized elegant l-shaped dark wood floor open concept kitchen photo in San Francisco with raised-panel cabinets, black cabinets, marble countertops, gray backsplash, stone tile backsplash, stainless steel appliances, an island and a farmhouse sink
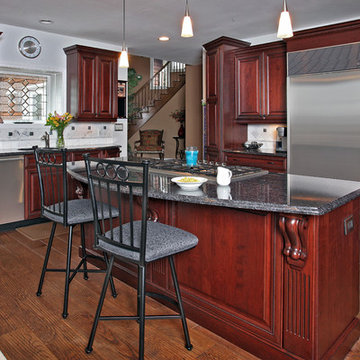
Gray and blue accents in the Granite countertops bring upscale appeal to these dark Cherry cabinets with a sable glaze. Kitchen Magic, Inc.
Kitchen Magic, kitchen, kitchens, kitchen remodeler, kitchen remodeling, kitchen remodeler, kitchen remodeling, kitchen remodeling, kitchen remodel, kitchen remodel, kitchen design, design, kitchen design, cabinets, cabinets, countertops, countertops, New York, Delaware, Massachusetts, New Jersey, Pennsylvania, New Hampshire, Connecticut, kitchen professionals, local professionals, local business, family company, dining
Traditional Kitchen with Stone Tile Backsplash Ideas
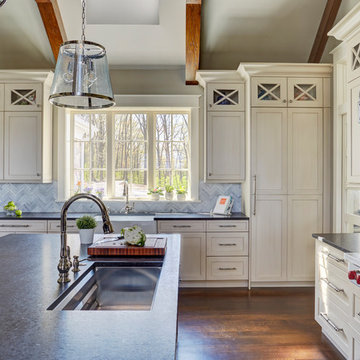
**Project Overview**
This new construction home built next to a serene lake features a gorgeous, large-scale kitchen that also connects to a bar, home office, breakfast room and great room. The homeowners sought the warmth of traditional styling, updated for today. In addition, they wanted to incorporate unexpected touches that would add personality. Strategic use of furniture details combined with clean lines brings the traditional style forward, making the kitchen feel fresh, new and timeless.
**What Makes This Project Unique?*
Three finishes, including vintage white paint, stained cherry and textured painted gray oak cabinetry, work together beautifully to create a varied, unique space. Above the wall cabinets, glass cabinets with X mullions add interest and decorative storage. Single ovens are tucked in cabinets under a window, and a warming drawer under one perfectly matches the cabinet drawer under the other. Matching furniture-style armoires flank the wall ovens, housing the freezer and a pantry in one and custom designed large scale appliance garage with retractable doors in the other. Other furniture touches can be found on the sink cabinet and range top cabinet that help complete the look. The variety of colors and textures of the stained and painted cabinetry, custom dark finish copper hood, wood ceiling beams, glass cabinets, wood floors and sleek backsplash bring the whole look together.
**Design Challenges*
Even though the space is large, we were challenged by having to work around the two doorways, two windows and many traffic patterns that run through the kitchen. Wall space for large appliances was quickly in short supply. Because we were involved early in the project, we were able to work with the architect to expanded the kitchen footprint in order to make the layout work and get appliance placement just right. We had other architectural elements to work with that we wanted to compliment the kitchen design but also dictated what we could do with the cabinetry. The wall cabinet height was determined based on the beams in the space. The oven wall with furniture armoires was designed around the window with the lake view. The height of the oven cabinets was determined by the window. We were able to use these obstacles and challenges to design creatively and make this kitchen one of a kind.
Photo by MIke Kaskel
7





