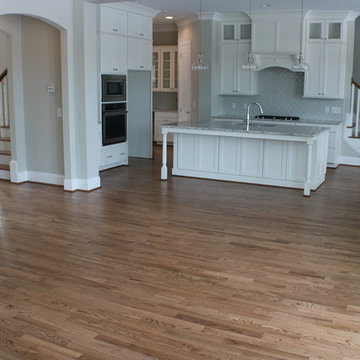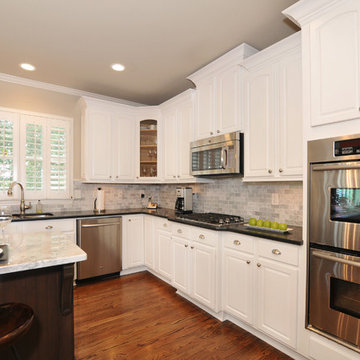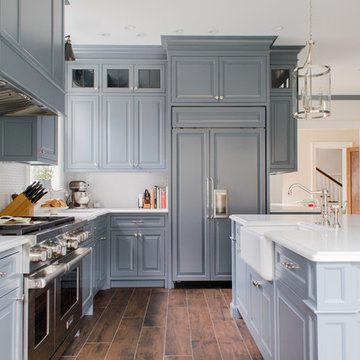Traditional L-Shaped Kitchen Ideas
Refine by:
Budget
Sort by:Popular Today
41 - 60 of 95,778 photos

Red Oak Common #1. 3/4" x 3 1/4" Solid Hardwood.
Stain: Special Walnut
Sealer: Bona AmberSeal
Poly: Bona Mega HD Satin
Large elegant l-shaped medium tone wood floor and brown floor eat-in kitchen photo in Raleigh with a single-bowl sink, shaker cabinets, white cabinets, granite countertops, gray backsplash, ceramic backsplash and an island
Large elegant l-shaped medium tone wood floor and brown floor eat-in kitchen photo in Raleigh with a single-bowl sink, shaker cabinets, white cabinets, granite countertops, gray backsplash, ceramic backsplash and an island

Perimeter cabinets refinished to an off white finish. Island refinished to a walnut woodgrain finish. Add ons include new raised side panels, crown & light rail molding, corbels & glass door. New countertops include Absolute Black Honed granite on perimeter and Super White Quartzite on Island. The backsplash is Carrara subway tile. Refrigerator surround was rebuilt with new trim on the sides and top to attach the cabinets above to give it a custom look. New crown molding to tie this area in with the surrounding perimeter cabinets.

Example of a classic l-shaped light wood floor kitchen design in Seattle with an island, a farmhouse sink, recessed-panel cabinets, gray cabinets, gray backsplash and gray countertops

Kitchen - huge traditional l-shaped medium tone wood floor and brown floor kitchen idea in Other with an undermount sink, raised-panel cabinets, granite countertops, beige backsplash, an island, stainless steel appliances and gray cabinets

Eat-in kitchen - large traditional l-shaped dark wood floor and brown floor eat-in kitchen idea in Other with a farmhouse sink, raised-panel cabinets, white cabinets, quartz countertops, gray backsplash, marble backsplash, stainless steel appliances and a peninsula

6 Square painted cabinets
Main Line Kitchen Design specializes in creative design solutions for kitchens in every style. Working with our designers our customers create beautiful kitchens that will be stand the test of time.

Gorgeous Remodel- We remodeled the 1st Floor of this beautiful water front home in Wexford Plantation, on Hilton Head Island, SC. We added a new pool and spa in the rear of the home overlooking the scenic harbor. The marble, onyx and tile work are incredible!

Inspiration for a large timeless l-shaped medium tone wood floor open concept kitchen remodel in Los Angeles with raised-panel cabinets, white cabinets, blue backsplash, stainless steel appliances, a farmhouse sink, quartz countertops, porcelain backsplash and an island

Large elegant l-shaped enclosed kitchen photo in Salt Lake City with a farmhouse sink, raised-panel cabinets, gray cabinets, marble countertops, beige backsplash, stainless steel appliances and no island

Open concept kitchen - large traditional l-shaped dark wood floor and brown floor open concept kitchen idea in Minneapolis with recessed-panel cabinets, dark wood cabinets, stainless steel appliances, an island, a farmhouse sink, granite countertops, ceramic backsplash and beige backsplash

A butler's pantry for a cook's dream. Green custom cabinetry houses paneled appliances and storage for all the additional items. White oak floating shelves are topped with brass railings. The backsplash is a Zellige handmade tile in various tones of neutral.

Double island kitchen with 2 sinks, custom cabinetry and hood. Brass light fixtures. Transitional/farmhouse kitchen.
Example of a huge classic l-shaped dark wood floor and brown floor kitchen design in Chicago with an undermount sink, quartz countertops, stainless steel appliances, two islands, recessed-panel cabinets, white cabinets, multicolored backsplash and mosaic tile backsplash
Example of a huge classic l-shaped dark wood floor and brown floor kitchen design in Chicago with an undermount sink, quartz countertops, stainless steel appliances, two islands, recessed-panel cabinets, white cabinets, multicolored backsplash and mosaic tile backsplash

Kitchen - traditional l-shaped brown floor kitchen idea in Cleveland with a farmhouse sink, raised-panel cabinets, gray cabinets, white backsplash, mosaic tile backsplash, paneled appliances and an island

Inspiration for a large timeless l-shaped beige floor enclosed kitchen remodel in DC Metro with an undermount sink, recessed-panel cabinets, white cabinets, gray backsplash, an island and white countertops

Inspiration for a mid-sized timeless l-shaped medium tone wood floor and brown floor open concept kitchen remodel in Nashville with an undermount sink, raised-panel cabinets, white cabinets, white backsplash, stainless steel appliances, an island and porcelain backsplash

Jon Wallen
Inspiration for a large timeless l-shaped dark wood floor eat-in kitchen remodel in New York with recessed-panel cabinets, white cabinets, white backsplash, black appliances, an island, a single-bowl sink, marble countertops and subway tile backsplash
Inspiration for a large timeless l-shaped dark wood floor eat-in kitchen remodel in New York with recessed-panel cabinets, white cabinets, white backsplash, black appliances, an island, a single-bowl sink, marble countertops and subway tile backsplash

Beautiful custom home by architect/designer Michelle Anaya in Southern California. Hardwood Floor is Marina French Oak from our Ventura Collection. This stunning home is in Los Angeles, CA.

Large elegant l-shaped dark wood floor and brown floor kitchen pantry photo in Houston with open cabinets and gray cabinets

brass hardware, sage green cabinets, inset hood, old house, soapstone countertops, terra cotta floor tile, tudor house, vintage lighting
Example of a classic l-shaped red floor kitchen design in Seattle with a farmhouse sink, recessed-panel cabinets, green cabinets, black backsplash, an island and black countertops
Example of a classic l-shaped red floor kitchen design in Seattle with a farmhouse sink, recessed-panel cabinets, green cabinets, black backsplash, an island and black countertops
Traditional L-Shaped Kitchen Ideas

Lake Front Country Estate Kitchen, designed by Tom Markalunas, built by Resort Custom Homes. Photography by Rachael Boling.
Inspiration for a large timeless l-shaped medium tone wood floor kitchen remodel in Other with shaker cabinets, white cabinets, granite countertops, white backsplash, subway tile backsplash, stainless steel appliances and an island
Inspiration for a large timeless l-shaped medium tone wood floor kitchen remodel in Other with shaker cabinets, white cabinets, granite countertops, white backsplash, subway tile backsplash, stainless steel appliances and an island
3





