Traditional L-Shaped Kitchen Ideas
Refine by:
Budget
Sort by:Popular Today
161 - 180 of 95,778 photos
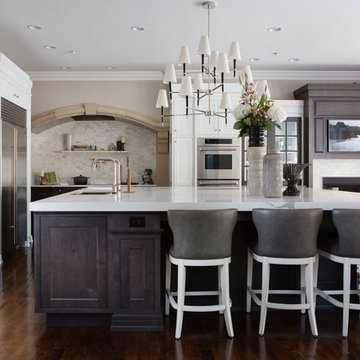
Elegant l-shaped dark wood floor and brown floor kitchen photo in Denver with an undermount sink, shaker cabinets, white cabinets, multicolored backsplash, stainless steel appliances, an island and white countertops
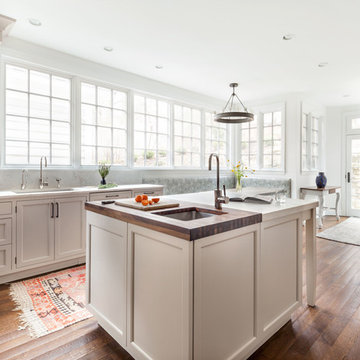
Example of a mid-sized classic l-shaped dark wood floor and brown floor eat-in kitchen design in New York with an undermount sink, shaker cabinets, beige cabinets, white backsplash, stone slab backsplash, an island, white countertops and paneled appliances
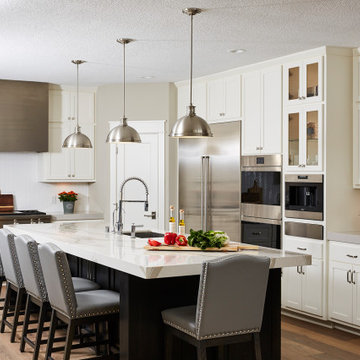
New, bright and open kitchen. Custom cabinets, Cambria tops, appliances and a large island.
Example of a large classic l-shaped light wood floor and brown floor eat-in kitchen design in Minneapolis with an undermount sink, recessed-panel cabinets, white cabinets, quartzite countertops, white backsplash, stainless steel appliances, an island and gray countertops
Example of a large classic l-shaped light wood floor and brown floor eat-in kitchen design in Minneapolis with an undermount sink, recessed-panel cabinets, white cabinets, quartzite countertops, white backsplash, stainless steel appliances, an island and gray countertops
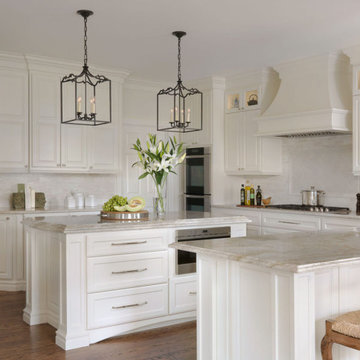
Kitchen - traditional l-shaped medium tone wood floor kitchen idea in Chicago with raised-panel cabinets, white cabinets, white backsplash, stainless steel appliances, two islands and beige countertops
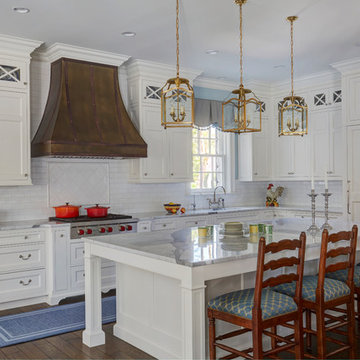
Elegant l-shaped dark wood floor and brown floor kitchen photo in Milwaukee with an undermount sink, recessed-panel cabinets, white cabinets, white backsplash, subway tile backsplash, stainless steel appliances, an island and white countertops
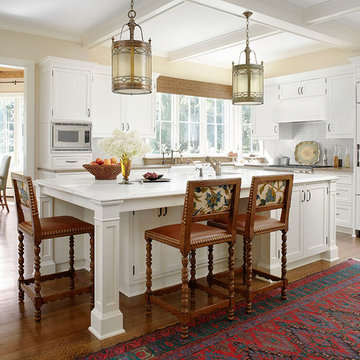
Werner Straube, photographer.
Eat-in kitchen - traditional l-shaped medium tone wood floor eat-in kitchen idea in Milwaukee with recessed-panel cabinets, white cabinets, marble countertops, white backsplash and paneled appliances
Eat-in kitchen - traditional l-shaped medium tone wood floor eat-in kitchen idea in Milwaukee with recessed-panel cabinets, white cabinets, marble countertops, white backsplash and paneled appliances
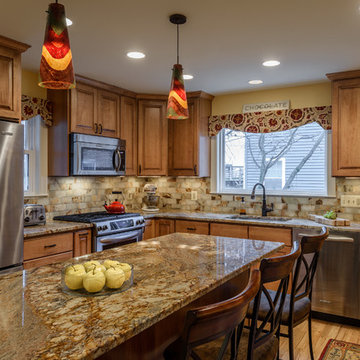
Dimitri Ganas - PhotographybyDimitri.net
Eat-in kitchen - mid-sized traditional l-shaped light wood floor eat-in kitchen idea in DC Metro with an undermount sink, raised-panel cabinets, medium tone wood cabinets, granite countertops, multicolored backsplash, ceramic backsplash, stainless steel appliances and an island
Eat-in kitchen - mid-sized traditional l-shaped light wood floor eat-in kitchen idea in DC Metro with an undermount sink, raised-panel cabinets, medium tone wood cabinets, granite countertops, multicolored backsplash, ceramic backsplash, stainless steel appliances and an island

Open concept kitchen - traditional l-shaped dark wood floor, brown floor, exposed beam, shiplap ceiling and vaulted ceiling open concept kitchen idea in Charleston with a farmhouse sink, shaker cabinets, white cabinets, gray backsplash, stainless steel appliances, an island and beige countertops
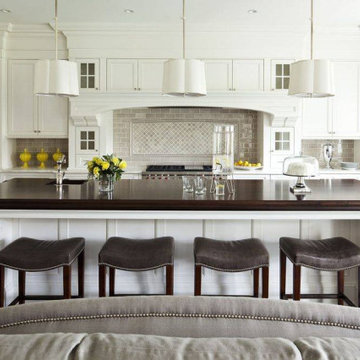
This older traditional house was too stuffy and dark. After adding more windows, we took down the wall which had separated kitchen from family room. Dark stained cabinets were replaced in keeping with a light neutral color scheme. The result was a bright, airy and cheerful space.
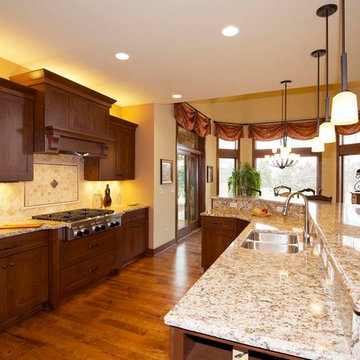
Victory Homes of Wisconsin, Inc.
Detour Marketing, LLC (Photographer)
Example of a large classic l-shaped medium tone wood floor and brown floor eat-in kitchen design in Milwaukee with an undermount sink, recessed-panel cabinets, medium tone wood cabinets, granite countertops, beige backsplash, ceramic backsplash, stainless steel appliances, an island and multicolored countertops
Example of a large classic l-shaped medium tone wood floor and brown floor eat-in kitchen design in Milwaukee with an undermount sink, recessed-panel cabinets, medium tone wood cabinets, granite countertops, beige backsplash, ceramic backsplash, stainless steel appliances, an island and multicolored countertops

Lovely kitchen remodel featuring inset cabinetry, herringbone patterned tile, Cedar & Moss lighting, and freshened up surfaces throughout. Design: Cohesively Curated. Photos: Carina Skrobecki. Build: Blue Sound Construction, Inc.
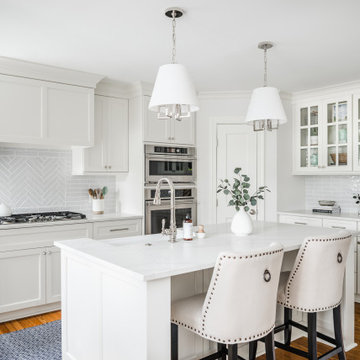
GC: Ekren Construction
Photography: Tiffany Ringwald
Example of a mid-sized classic l-shaped medium tone wood floor and brown floor eat-in kitchen design in Charlotte with a farmhouse sink, shaker cabinets, white cabinets, quartz countertops, gray backsplash, porcelain backsplash, stainless steel appliances, an island and white countertops
Example of a mid-sized classic l-shaped medium tone wood floor and brown floor eat-in kitchen design in Charlotte with a farmhouse sink, shaker cabinets, white cabinets, quartz countertops, gray backsplash, porcelain backsplash, stainless steel appliances, an island and white countertops
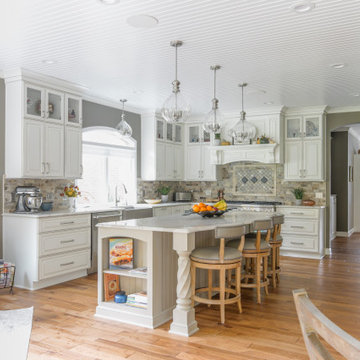
Inspiration for a large timeless l-shaped medium tone wood floor and brown floor eat-in kitchen remodel in Detroit with a farmhouse sink, raised-panel cabinets, white cabinets, quartz countertops, beige backsplash, travertine backsplash, stainless steel appliances, an island and white countertops
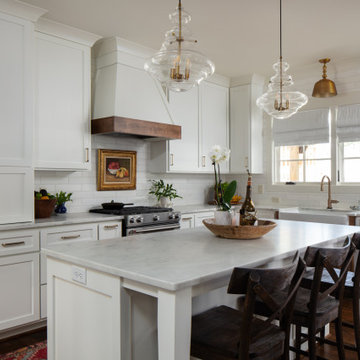
Open concept kitchen - mid-sized traditional l-shaped dark wood floor and brown floor open concept kitchen idea in Birmingham with a farmhouse sink, recessed-panel cabinets, white cabinets, marble countertops, white backsplash, ceramic backsplash, stainless steel appliances, an island and gray countertops
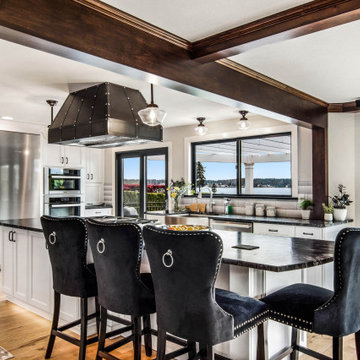
This was an outdated kitchen that lacked function. It was an U-shape with a small island and the refrigerator was out of the kitchen. We duplicated the beam in the family room when we opened the kitchen. Because the home is on the water, with lots of windows we decided to get a brushed finish on the granite to minimize glare. Another feature in this kitchen is the under cabinet and toekick lighting for safety, since the kitchen footprint was dramatically changed. Added a bar area with an undermount sink and dual temperature, lockable wine cooler. We added a 12 foot center opening slider in the family room and extended the deck.
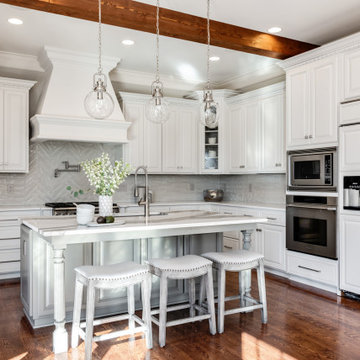
This Old World Style house received a total transformation to bring it up to date! The client is loving the new fresh, brighter look! We also added wooden ceiling beams to give it a homey feel. Loving the sparkle in the shiny subway tile and the herringbone pattern.
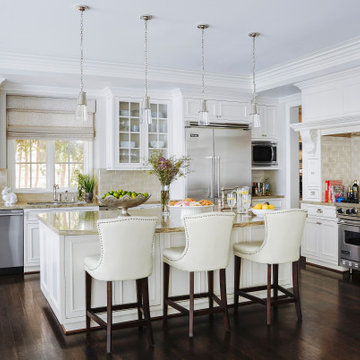
Inspiration for a timeless l-shaped dark wood floor and brown floor kitchen remodel in Los Angeles with a drop-in sink, shaker cabinets, white cabinets, beige backsplash, subway tile backsplash, stainless steel appliances, an island and beige countertops
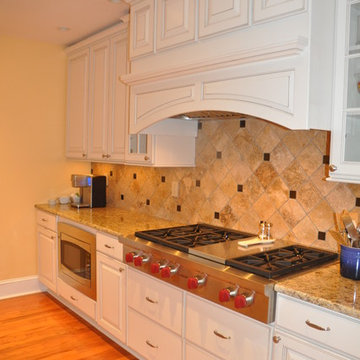
Example of a mid-sized classic l-shaped medium tone wood floor and brown floor eat-in kitchen design in DC Metro with an undermount sink, raised-panel cabinets, white cabinets, granite countertops, beige backsplash, ceramic backsplash, stainless steel appliances and an island
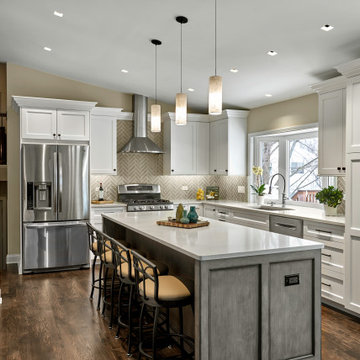
By opening up the whole first floor, we creating the amazing entertaining space that the clients desired.
Large elegant l-shaped dark wood floor and brown floor open concept kitchen photo in Chicago with an undermount sink, recessed-panel cabinets, white cabinets, quartz countertops, gray backsplash, ceramic backsplash, stainless steel appliances, an island and white countertops
Large elegant l-shaped dark wood floor and brown floor open concept kitchen photo in Chicago with an undermount sink, recessed-panel cabinets, white cabinets, quartz countertops, gray backsplash, ceramic backsplash, stainless steel appliances, an island and white countertops
Traditional L-Shaped Kitchen Ideas
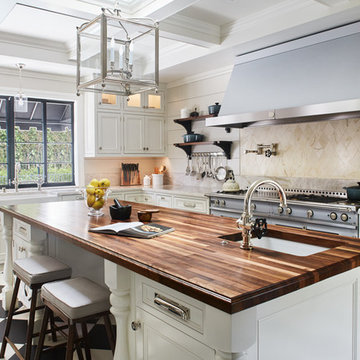
Elegant l-shaped multicolored floor enclosed kitchen photo in Los Angeles with a farmhouse sink, beaded inset cabinets, white cabinets, beige backsplash, an island and beige countertops
9





