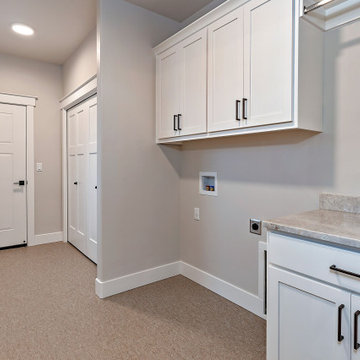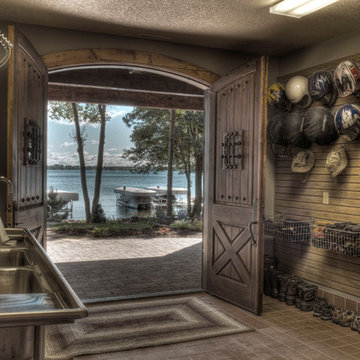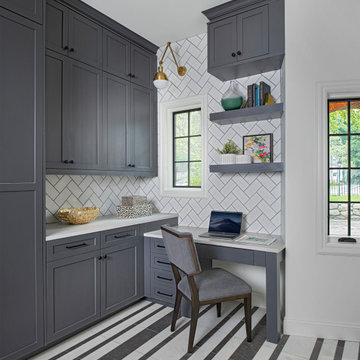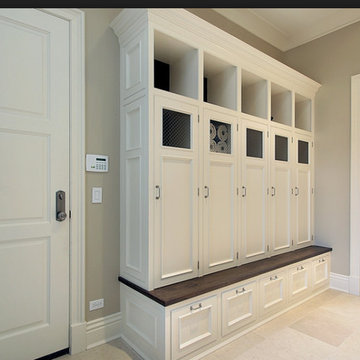Traditional Laundry Room Ideas
Refine by:
Budget
Sort by:Popular Today
1061 - 1080 of 23,999 photos
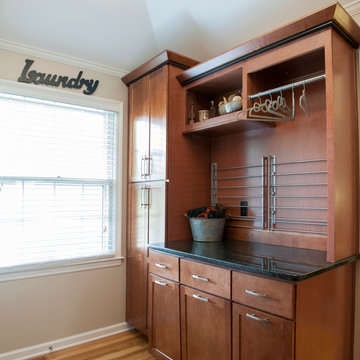
Tthe tall storage unit can be utilized in various functions.
Dedicated laundry room - mid-sized traditional u-shaped medium tone wood floor dedicated laundry room idea in Kansas City with an undermount sink, shaker cabinets, medium tone wood cabinets, granite countertops, beige walls and a side-by-side washer/dryer
Dedicated laundry room - mid-sized traditional u-shaped medium tone wood floor dedicated laundry room idea in Kansas City with an undermount sink, shaker cabinets, medium tone wood cabinets, granite countertops, beige walls and a side-by-side washer/dryer

Utility room of the Arthur Rutenberg Homes Asheville 1267 model home built by Greenville, SC home builders, American Eagle Builders.
Huge elegant u-shaped dark wood floor and brown floor utility room photo in Other with a farmhouse sink, shaker cabinets, white cabinets, granite countertops, blue walls and a side-by-side washer/dryer
Huge elegant u-shaped dark wood floor and brown floor utility room photo in Other with a farmhouse sink, shaker cabinets, white cabinets, granite countertops, blue walls and a side-by-side washer/dryer
Find the right local pro for your project
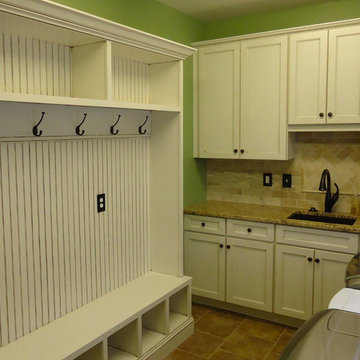
Utility room - mid-sized traditional l-shaped ceramic tile utility room idea in Birmingham with recessed-panel cabinets, white cabinets, granite countertops, a side-by-side washer/dryer, an undermount sink and green walls
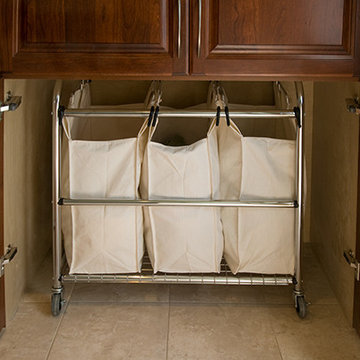
The Watts family was tired of their old kitchen and wanted an update with a cozy, warm feeling. We set to work replacing the windows and added DeWils Maple cabinets with a glaze and a beautiful new backsplash. Accents added by the homeowner gave it the perfect country farmhouse look and feel. http://www.burginconstructioninc.com, Orange county, CA, bathroom, remodel
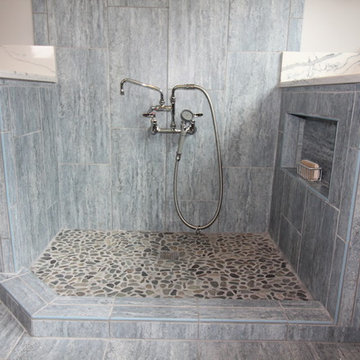
Dedicated laundry room - large traditional u-shaped ceramic tile and gray floor dedicated laundry room idea in Other with a double-bowl sink, shaker cabinets, medium tone wood cabinets, granite countertops, gray walls, a side-by-side washer/dryer and white countertops
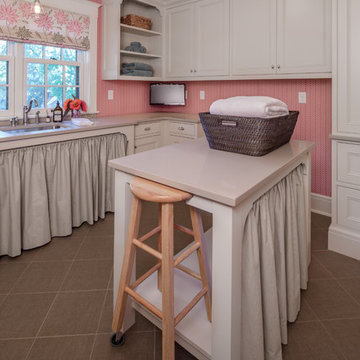
Brandon Stengell
Inspiration for a large timeless u-shaped ceramic tile utility room remodel in Minneapolis with an undermount sink, white cabinets, solid surface countertops, pink walls, a side-by-side washer/dryer and recessed-panel cabinets
Inspiration for a large timeless u-shaped ceramic tile utility room remodel in Minneapolis with an undermount sink, white cabinets, solid surface countertops, pink walls, a side-by-side washer/dryer and recessed-panel cabinets
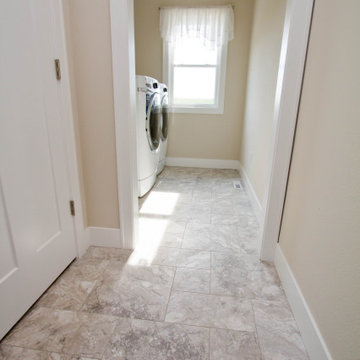
Luxury Vinyl Tile by Armstrong Flooring - Verostone, series: Taranto Travertine, color: Silver Charm
Grout color: Silver Charm
Elegant vinyl floor and white floor utility room photo in Other
Elegant vinyl floor and white floor utility room photo in Other
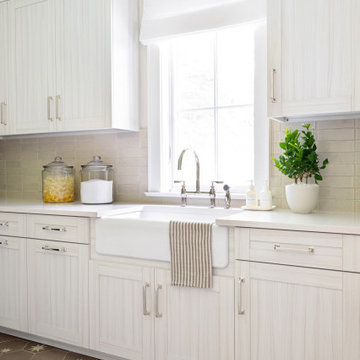
Architecture, Interior Design, Custom Furniture Design & Art Curation by Chango & Co.
Dedicated laundry room - large traditional l-shaped ceramic tile and brown floor dedicated laundry room idea in New York with a farmhouse sink, recessed-panel cabinets, light wood cabinets, marble countertops, beige walls, a side-by-side washer/dryer and beige countertops
Dedicated laundry room - large traditional l-shaped ceramic tile and brown floor dedicated laundry room idea in New York with a farmhouse sink, recessed-panel cabinets, light wood cabinets, marble countertops, beige walls, a side-by-side washer/dryer and beige countertops
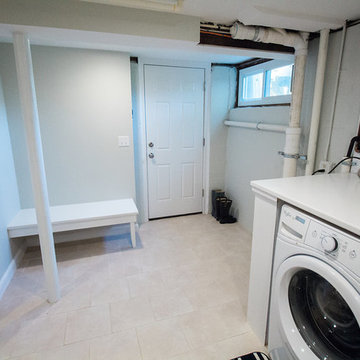
Mid-sized elegant single-wall ceramic tile utility room photo in Boston with open cabinets, white cabinets, solid surface countertops, a side-by-side washer/dryer and white walls
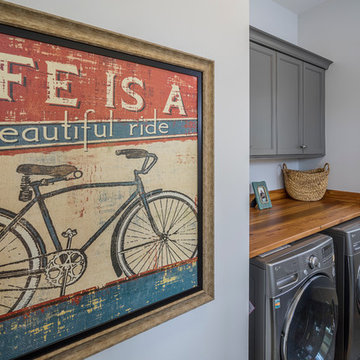
Open, spacious laundry room & more.
Example of a classic single-wall ceramic tile dedicated laundry room design in Atlanta with recessed-panel cabinets, wood countertops, gray walls, a side-by-side washer/dryer, brown countertops and gray cabinets
Example of a classic single-wall ceramic tile dedicated laundry room design in Atlanta with recessed-panel cabinets, wood countertops, gray walls, a side-by-side washer/dryer, brown countertops and gray cabinets
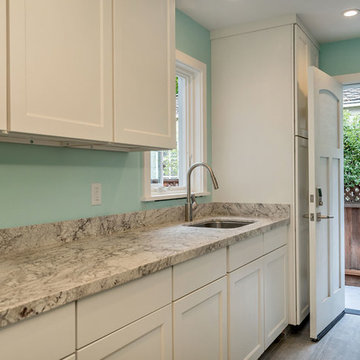
Wintergreen laundry room with porcelain gray tile floors and baseboard, marble countertops, white shaker exterior door, and white shaker cabinets. These cabinets are modular cabinets.
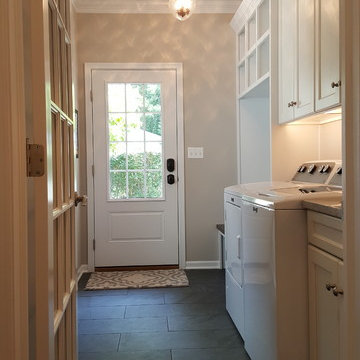
Utility room - traditional utility room idea in Chicago with recessed-panel cabinets, white cabinets and a side-by-side washer/dryer

Interior design by others
Our architecture team was proud to design this traditional, cottage inspired home that is tucked within a developed residential location in St. Louis County. The main levels account for 6097 Sq Ft and an additional 1300 Sq Ft was reserved for the lower level. The homeowner requested a unique design that would provide backyard privacy from the street and an open floor plan in public spaces, but privacy in the master suite.
Challenges of this home design included a narrow corner lot build site, building height restrictions and corner lot setback restrictions. The floorplan design was tailored to this corner lot and oriented to take full advantage of southern sun in the rear courtyard and pool terrace area.
There are many notable spaces and visual design elements of this custom 5 bedroom, 5 bathroom brick cottage home. A mostly brick exterior with cut stone entry surround and entry terrace gardens helps create a cozy feel even before entering the home. Special spaces like a covered outdoor lanai, private southern terrace and second floor study nook create a pleasurable every-day living environment. For indoor entertainment, a lower level rec room, gallery, bar, lounge, and media room were also planned.
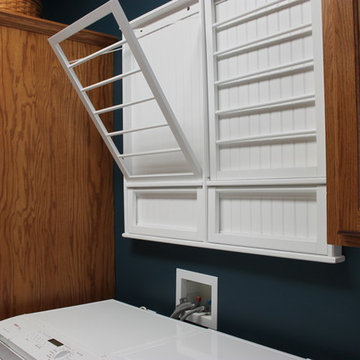
This laundry room was the "run of the mill" room with the normal washer, dryer and slop sink. The owners had several wasted cabinets that they used for overflow of everything they didn't have room for in other areas. We gave this room a great organizational makeover and uplift! They now have laundry sorter baskets built in, and drying racks for their clean clothes. We updated the wall color and added glass tile to their backsplash. It turned out beautifully and the clients are overjoyed!
Traditional Laundry Room Ideas
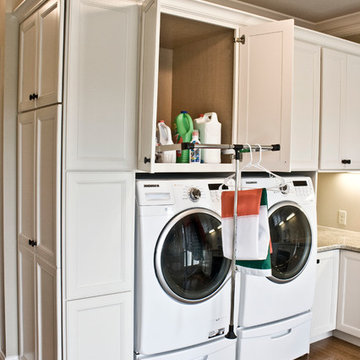
A pull down closet rod is great for hanging clothes straight out of the dryer. It tucks back in the cabinet when not in use. Designed & photographed by Erin Hurst, CKD. French's Cabinet Gallery, LLC
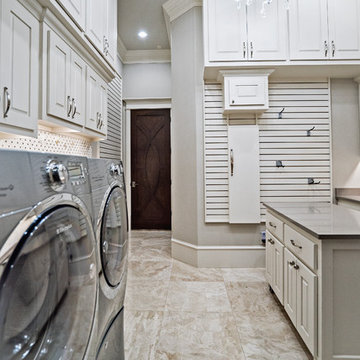
Huge elegant single-wall porcelain tile and beige floor dedicated laundry room photo in Oklahoma City with raised-panel cabinets, white cabinets, quartz countertops, gray walls, a side-by-side washer/dryer and beige countertops
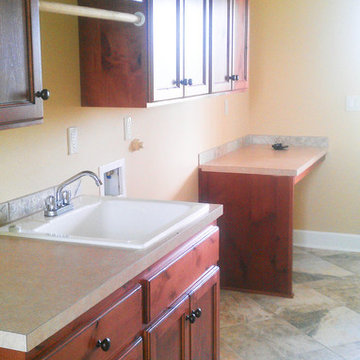
Laundry room with custom cabinetry
Laundry room - traditional laundry room idea in Portland
Laundry room - traditional laundry room idea in Portland
54






