Traditional Laundry Room with a Farmhouse Sink Ideas
Refine by:
Budget
Sort by:Popular Today
21 - 40 of 609 photos
Item 1 of 3
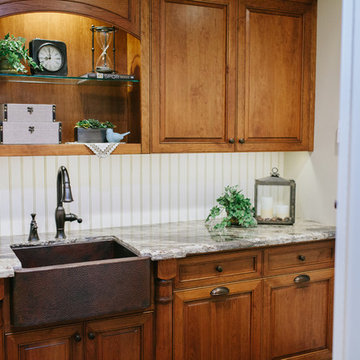
Cabinet Company // Cowan's Cabinet Co.
Photographer // Woodfield Creative
Mid-sized elegant single-wall medium tone wood floor dedicated laundry room photo in Sacramento with a farmhouse sink, raised-panel cabinets, medium tone wood cabinets, granite countertops, white walls and a side-by-side washer/dryer
Mid-sized elegant single-wall medium tone wood floor dedicated laundry room photo in Sacramento with a farmhouse sink, raised-panel cabinets, medium tone wood cabinets, granite countertops, white walls and a side-by-side washer/dryer
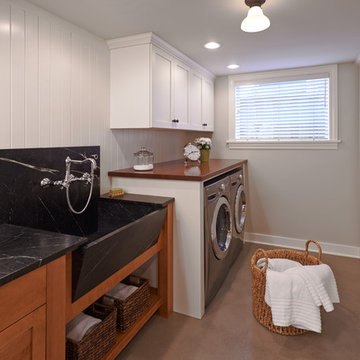
Photographer: NW Architectural Photography / Remodeler: Homeworks by Kelly
Utility room - traditional galley concrete floor utility room idea in Seattle with a farmhouse sink, shaker cabinets, white cabinets, soapstone countertops, white walls and a side-by-side washer/dryer
Utility room - traditional galley concrete floor utility room idea in Seattle with a farmhouse sink, shaker cabinets, white cabinets, soapstone countertops, white walls and a side-by-side washer/dryer
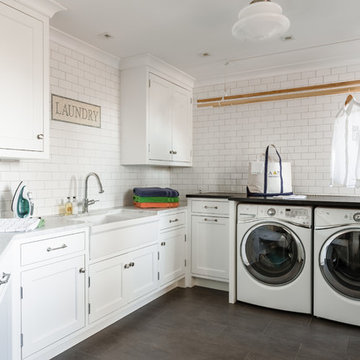
Wes Tarca
Example of a classic laundry room design in New York with a farmhouse sink, flat-panel cabinets, white cabinets, marble countertops, white walls and a side-by-side washer/dryer
Example of a classic laundry room design in New York with a farmhouse sink, flat-panel cabinets, white cabinets, marble countertops, white walls and a side-by-side washer/dryer
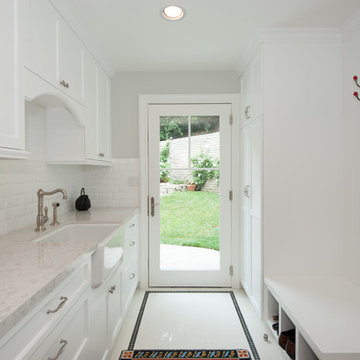
Dedicated laundry room - mid-sized traditional galley porcelain tile dedicated laundry room idea in Los Angeles with a farmhouse sink, shaker cabinets, white cabinets, quartz countertops, gray walls and a side-by-side washer/dryer
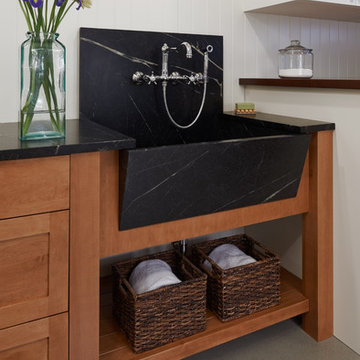
Photographer: NW Architectural Photography / Remodeler: Homeworks by Kelly
Elegant galley concrete floor utility room photo in Seattle with a farmhouse sink, shaker cabinets, white cabinets, soapstone countertops, white walls and a side-by-side washer/dryer
Elegant galley concrete floor utility room photo in Seattle with a farmhouse sink, shaker cabinets, white cabinets, soapstone countertops, white walls and a side-by-side washer/dryer
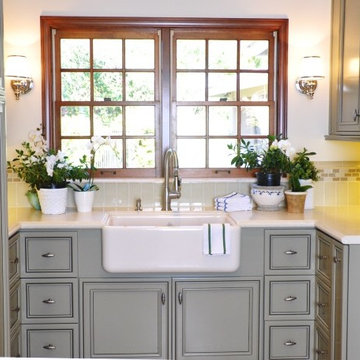
Garden Room side of walk-through family entry
Design Moe Kitchen & Bath
Utility room - mid-sized traditional u-shaped travertine floor and red floor utility room idea in San Diego with recessed-panel cabinets, gray cabinets, limestone countertops, white walls, a side-by-side washer/dryer and a farmhouse sink
Utility room - mid-sized traditional u-shaped travertine floor and red floor utility room idea in San Diego with recessed-panel cabinets, gray cabinets, limestone countertops, white walls, a side-by-side washer/dryer and a farmhouse sink
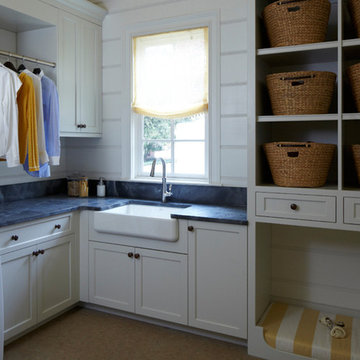
Whitehaven Sink
Sensate Touchless Faucet
Inspiration for a timeless l-shaped laundry room remodel in Atlanta with a farmhouse sink and a side-by-side washer/dryer
Inspiration for a timeless l-shaped laundry room remodel in Atlanta with a farmhouse sink and a side-by-side washer/dryer

Large elegant l-shaped travertine floor and multicolored floor dedicated laundry room photo in Sacramento with a farmhouse sink, shaker cabinets, dark wood cabinets, gray walls and a side-by-side washer/dryer
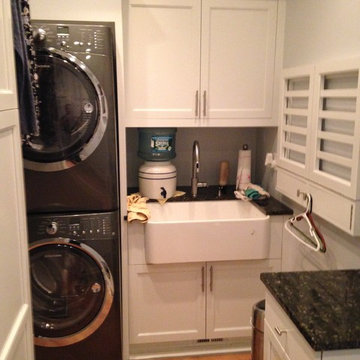
Small elegant ceramic tile dedicated laundry room photo in New York with a farmhouse sink, recessed-panel cabinets, white cabinets, granite countertops, beige walls and a stacked washer/dryer
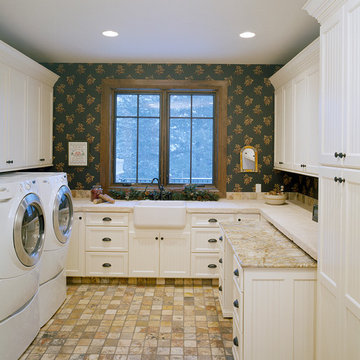
You'll look forward to doing laundry with this traditional laundry room, featuring white beadboard cabinets, a rustic farmhouse sink, and plenty of countertop space for folding. (Photography by Phillip Nilsson)
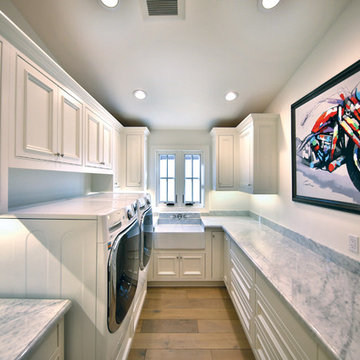
Expansive laundry room with farmhouse sink, vintage wall mounted faucets, panel frame doors with beaded inset to match cabinets throughout home, and carrera marble countertops.
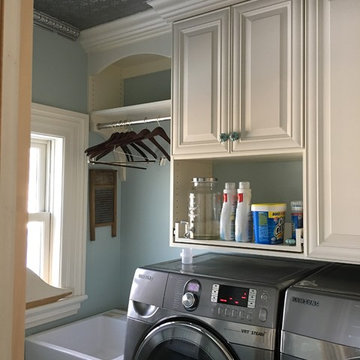
Laundry Room with pull-out shelf in upper cabinet. Custom corbels and valance dress up the hanging space above sink.
Utility room - mid-sized traditional l-shaped ceramic tile utility room idea in Minneapolis with a farmhouse sink, raised-panel cabinets, white cabinets, blue walls and a side-by-side washer/dryer
Utility room - mid-sized traditional l-shaped ceramic tile utility room idea in Minneapolis with a farmhouse sink, raised-panel cabinets, white cabinets, blue walls and a side-by-side washer/dryer

Example of a huge classic single-wall vinyl floor and beige floor dedicated laundry room design in Orlando with a farmhouse sink, raised-panel cabinets, dark wood cabinets, granite countertops, white walls and a side-by-side washer/dryer
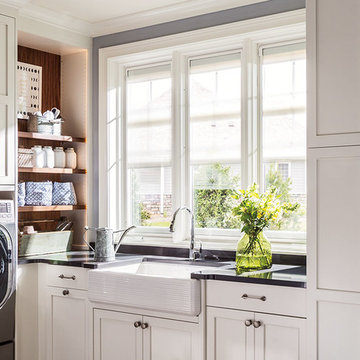
Inspiration for a mid-sized timeless l-shaped dedicated laundry room remodel in Chicago with a farmhouse sink, shaker cabinets, white cabinets, quartz countertops, gray walls, a side-by-side washer/dryer and gray countertops
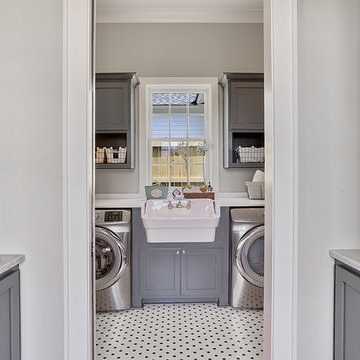
Walls
SW 7641 "Collande Gray"
Trim & ceilings
SW 7005 "Pure White"
Interior doors
BM HC-166 "Kendall Charcoal"
Cabinets (master bath)
BM HC-166 "Kendall
Charcoal"
Slab countertops
Blanco Mist quartz
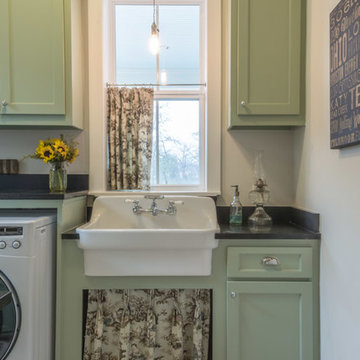
© ARCHITECTURAL PHOTOGRAPHY GROUP
Large elegant u-shaped brick floor dedicated laundry room photo in Houston with a farmhouse sink, shaker cabinets, green cabinets, granite countertops, beige walls and a side-by-side washer/dryer
Large elegant u-shaped brick floor dedicated laundry room photo in Houston with a farmhouse sink, shaker cabinets, green cabinets, granite countertops, beige walls and a side-by-side washer/dryer
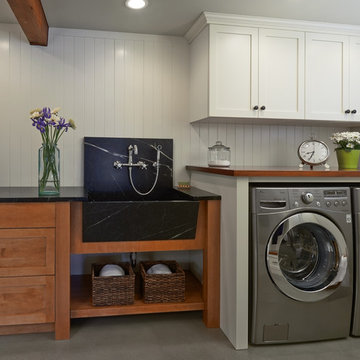
Photographer: NW Architectural Photography / Remodeler: Homeworks by Kelly
Utility room - traditional galley concrete floor utility room idea in Seattle with a farmhouse sink, shaker cabinets, white cabinets, soapstone countertops, white walls and a side-by-side washer/dryer
Utility room - traditional galley concrete floor utility room idea in Seattle with a farmhouse sink, shaker cabinets, white cabinets, soapstone countertops, white walls and a side-by-side washer/dryer
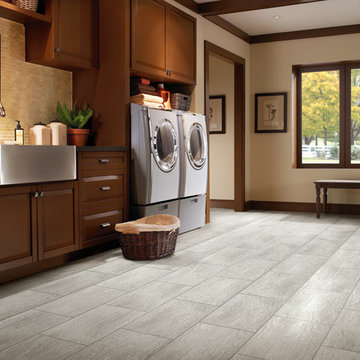
Large elegant single-wall porcelain tile and gray floor dedicated laundry room photo in Other with a farmhouse sink, raised-panel cabinets, dark wood cabinets, soapstone countertops, beige walls and a side-by-side washer/dryer
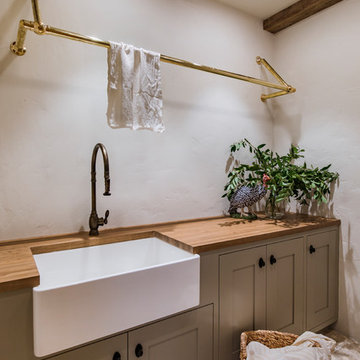
Remodel by Cornerstone Construction Services LLC
Interior Design by Maison Inc.
Photos by David Papazian
Utility room - mid-sized traditional galley utility room idea in Portland with a farmhouse sink, shaker cabinets, gray cabinets, wood countertops and brown countertops
Utility room - mid-sized traditional galley utility room idea in Portland with a farmhouse sink, shaker cabinets, gray cabinets, wood countertops and brown countertops
Traditional Laundry Room with a Farmhouse Sink Ideas
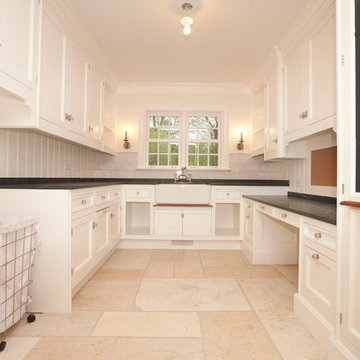
After Remodel
Example of a large classic u-shaped travertine floor utility room design in Chicago with a farmhouse sink, white cabinets, beige walls, a concealed washer/dryer and recessed-panel cabinets
Example of a large classic u-shaped travertine floor utility room design in Chicago with a farmhouse sink, white cabinets, beige walls, a concealed washer/dryer and recessed-panel cabinets
2





