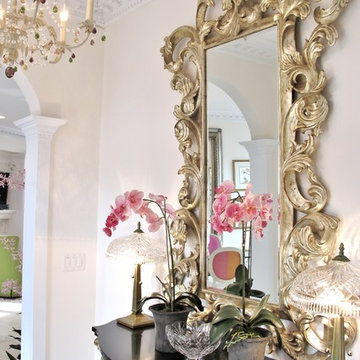Traditional Limestone Floor Hallway Ideas
Refine by:
Budget
Sort by:Popular Today
21 - 40 of 180 photos
Item 1 of 3
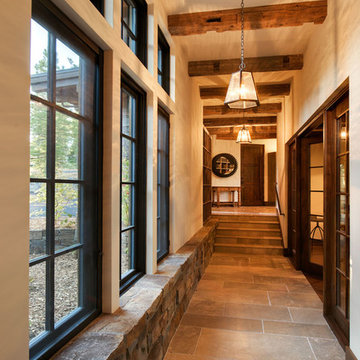
Hallway between kitchen and mud room.
Photos by Vance Fox
Example of a mid-sized classic limestone floor and gray floor hallway design in Other with beige walls
Example of a mid-sized classic limestone floor and gray floor hallway design in Other with beige walls
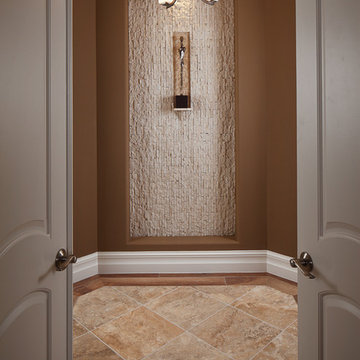
Our Fabulous Features Include:
Breathtaking Lake View Home-site
Private guest wing
Open Great Room Design
Movie Theatre/Media Room
Burton's Original All Glass Dining Room
Infinity Pool/Marble Lanai
Designer Master Bath w/ Courtyard Shower
Burton-Smart Energy Package and Automation
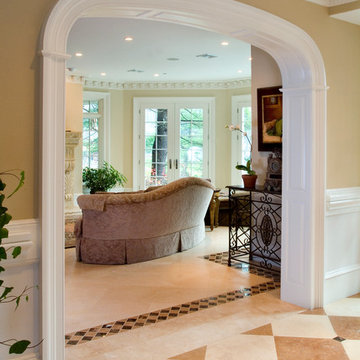
No less than a return to the great manor home of yesteryear, this grand residence is steeped in elegance and luxury. Yet the tuxedo formality of the main façade and foyer gives way to astonishingly open and casually livable gathering areas surrounding the pools and embracing the rear yard on one of the region's most sought after streets. At over 18,000 finished square feet it is a mansion indeed, and yet while providing for exceptionally well appointed entertaining areas, it accommodates the owner's young family in a comfortable setting.
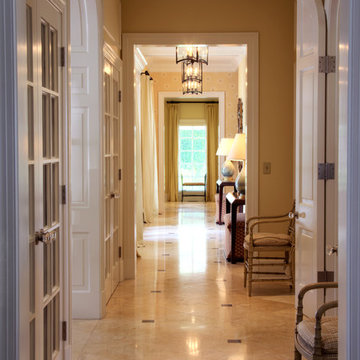
Morales Construction Company is one of Northeast Florida’s most respected general contractors, and has been listed by The Jacksonville Business Journal as being among Jacksonville’s 25 largest contractors, fastest growing companies and the No. 1 Custom Home Builder in the First Coast area.
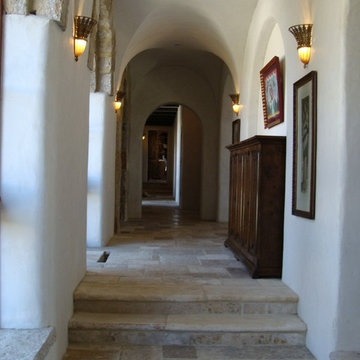
Tuscan style home in Vail, Colorado. Stone, wood, stucco, clay roof tile. Authentic Tuscan décor. Hallway. Stone tile flooring. Stucco walls. Arched ceilings. Arched entryways. Tuscan dark wood cabinetry and décor. Stucco walls.
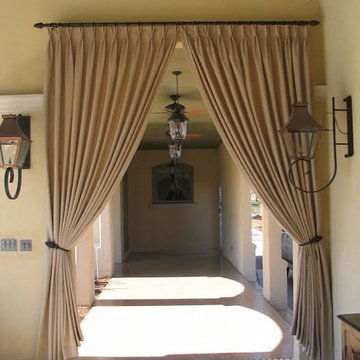
Example of a large classic limestone floor and beige floor hallway design in Nashville with beige walls

No detail overlooked, one will note, as this beautiful Traditional Colonial was constructed – from perfectly placed custom moldings to quarter sawn white oak flooring. The moment one steps into the foyer the details of this home come to life. The homes light and airy feel stems from floor to ceiling with windows spanning the back of the home with an impressive bank of doors leading to beautifully manicured gardens. From the start this Colonial revival came to life with vision and perfected design planning to create a breath taking Markay Johnson Construction masterpiece.
Builder: Markay Johnson Construction
visit: www.mjconstruction.com
Photographer: Scot Zimmerman
Designer: Hillary W. Taylor Interiors
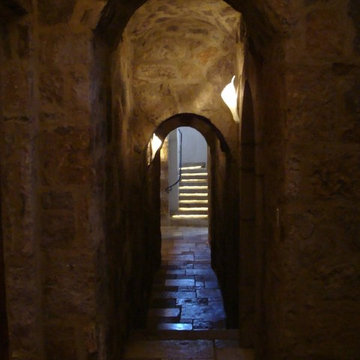
Tuscan style home in Vail, Colorado. Stone, wood, stucco, clay roof tile. Stone floor tile. Stone walls. Arched doorway.
Hallway - large traditional limestone floor hallway idea in Denver with brown walls
Hallway - large traditional limestone floor hallway idea in Denver with brown walls
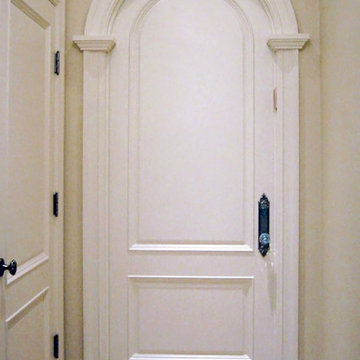
new construction project / builder - cmd corporation
Inspiration for a mid-sized timeless limestone floor and beige floor hallway remodel in Boston with beige walls
Inspiration for a mid-sized timeless limestone floor and beige floor hallway remodel in Boston with beige walls
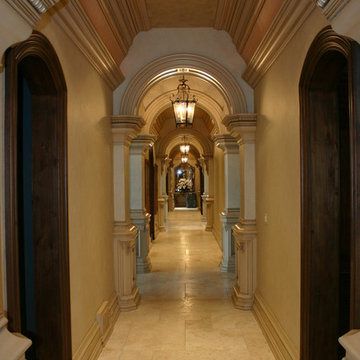
Hall from Back Entry - looking down hall to Master Bedroom
Limestone Floors
Custom Woodwork Trim and Casings
Hallway - mid-sized traditional limestone floor hallway idea in Chicago with beige walls
Hallway - mid-sized traditional limestone floor hallway idea in Chicago with beige walls
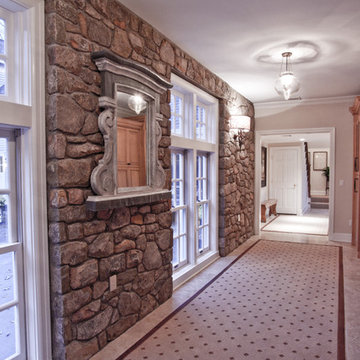
A relaxing place, with a mountain escape feel, but without the commute.This is a perfect place to spend your Friday evening after a hectic week.
Large elegant limestone floor and beige floor hallway photo in Philadelphia
Large elegant limestone floor and beige floor hallway photo in Philadelphia
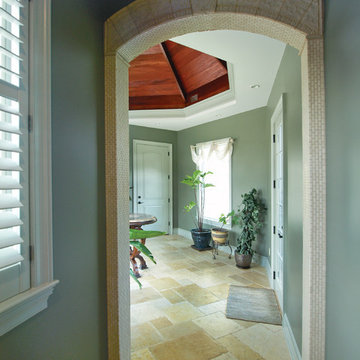
The owners of this beautiful estate home needed additional storage space and desired a private entry and parking space for family and friends. The new carriage house addition includes a gated entrance and parking for three vehicles, as well as a turreted entrance foyer, gallery space, and executive office with custom wood paneling and stone fireplace.
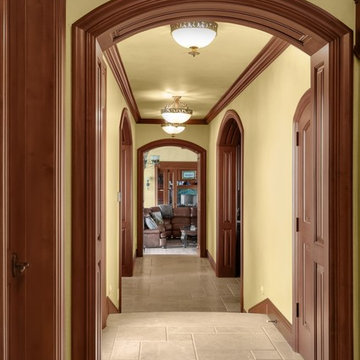
All doors & cased openings were arched.
Hallway - large traditional limestone floor and gray floor hallway idea in San Diego with yellow walls
Hallway - large traditional limestone floor and gray floor hallway idea in San Diego with yellow walls

Custom Waterjet Design with Limestone
Inspiration for a mid-sized timeless limestone floor hallway remodel in New York with white walls
Inspiration for a mid-sized timeless limestone floor hallway remodel in New York with white walls
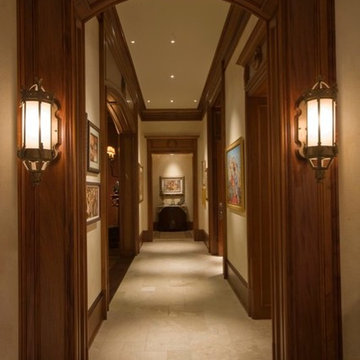
Inspiration for a large timeless limestone floor hallway remodel in Detroit with beige walls
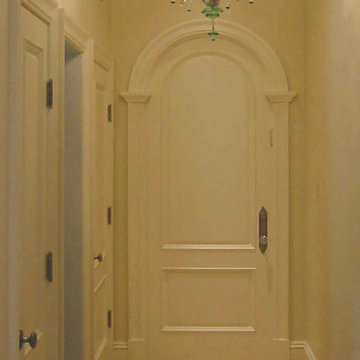
new construction project / builder - cmd corporation
Hallway - mid-sized traditional limestone floor and beige floor hallway idea in Boston with beige walls
Hallway - mid-sized traditional limestone floor and beige floor hallway idea in Boston with beige walls
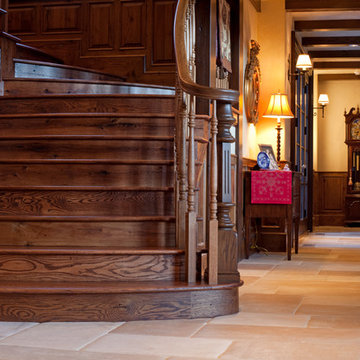
Photos: Mathew Hayes
Mid-sized elegant limestone floor hallway photo in Other with multicolored walls
Mid-sized elegant limestone floor hallway photo in Other with multicolored walls
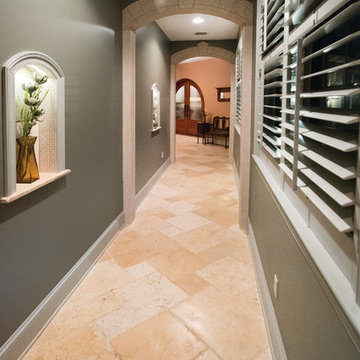
The owners of this beautiful estate home needed additional storage space and desired a private entry and parking space for family and friends. The new carriage house addition includes a gated entrance and parking for three vehicles, as well as a turreted entrance foyer, gallery space, and executive office with custom wood paneling and stone fireplace.
Traditional Limestone Floor Hallway Ideas
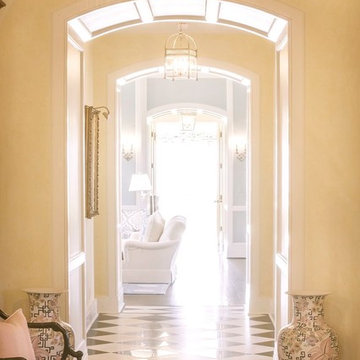
Who says a hallway is just for getting from point A to B? This hallway has a total of three custom floor accents at each portico. Beautiful black and white limestone serves as a feast for the eye as we traverse from the foyer to living room.
2






