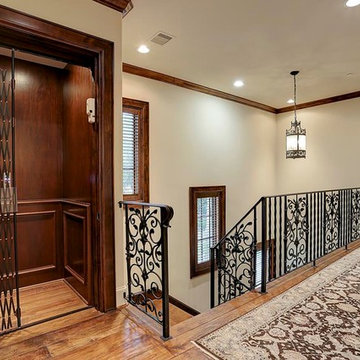Traditional Medium Tone Wood Floor Hallway Ideas
Refine by:
Budget
Sort by:Popular Today
181 - 200 of 3,454 photos
Item 1 of 4
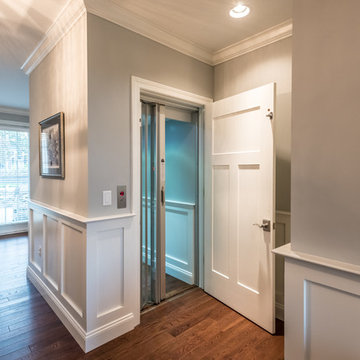
Design/Build custom home in Hummelstown, PA. This transitional style home features a timeless design with on-trend finishes and features. An outdoor living retreat features a pool, landscape lighting, playground, outdoor seating, and more.
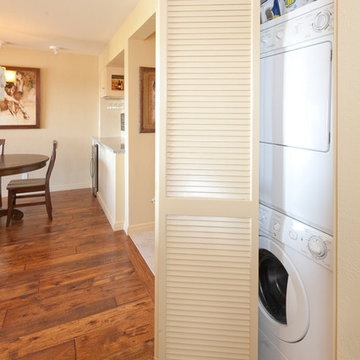
Turning this condo at the Santa Barbara Polo Fields into a turnkey vacation rental was an easy feat for the Trillium Team.
Elegant medium tone wood floor hallway photo in Santa Barbara with beige walls
Elegant medium tone wood floor hallway photo in Santa Barbara with beige walls
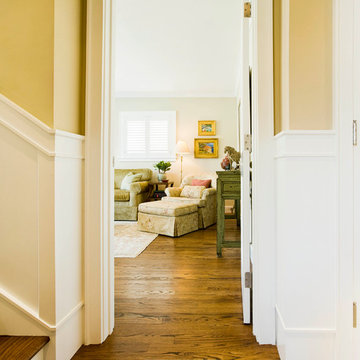
Photo Credit: Chuck Espinoza
Hallway - traditional medium tone wood floor and brown floor hallway idea in Los Angeles with white walls
Hallway - traditional medium tone wood floor and brown floor hallway idea in Los Angeles with white walls
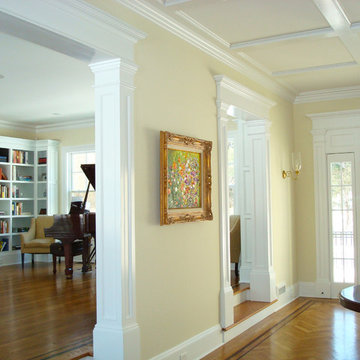
Example of a large classic medium tone wood floor and beige floor hallway design in New York with yellow walls
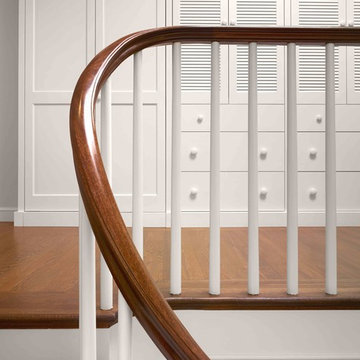
Mid-sized elegant medium tone wood floor hallway photo in San Francisco with white walls
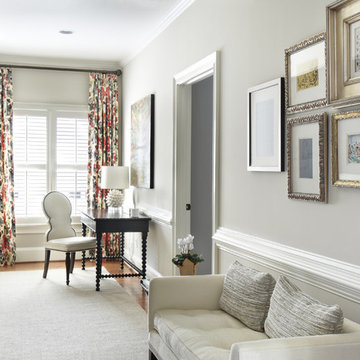
MelodieHayes
Hallway - mid-sized traditional medium tone wood floor hallway idea in Atlanta with white walls
Hallway - mid-sized traditional medium tone wood floor hallway idea in Atlanta with white walls
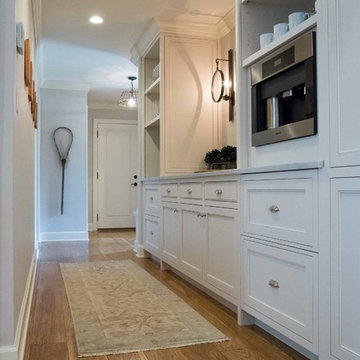
Large elegant medium tone wood floor and brown floor hallway photo in Other with white walls
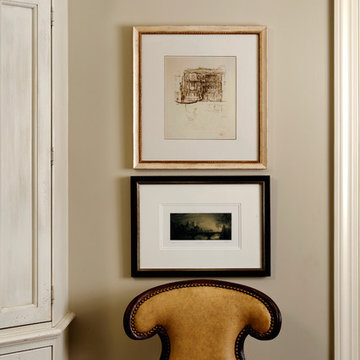
Bob Narod Photography
Hallway - small traditional medium tone wood floor hallway idea in DC Metro with beige walls
Hallway - small traditional medium tone wood floor hallway idea in DC Metro with beige walls
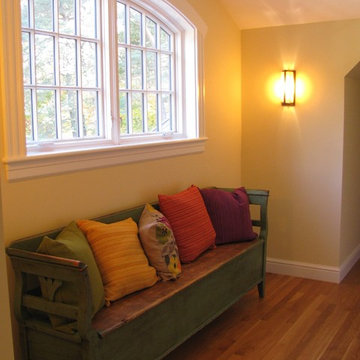
New construction of large house in Newton, MA.
Example of a mid-sized classic medium tone wood floor and brown floor hallway design in Boston with yellow walls
Example of a mid-sized classic medium tone wood floor and brown floor hallway design in Boston with yellow walls
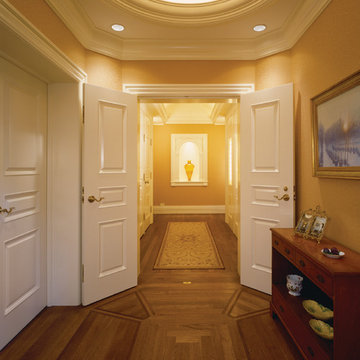
Much of the lighting in this residence has been concealed behind crown trim within plaster domes or vaulted ceilings, as well as within recessed display niches, so that a glow of light is achieved without the appearance of decorative wall sconces or ceiling mounted fixtures.
Hedrich Blessing Photography
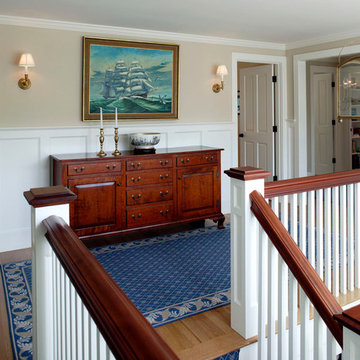
Example of a mid-sized classic medium tone wood floor and brown floor hallway design in Boston with beige walls
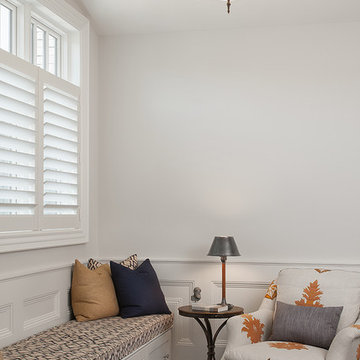
Builder: J. Peterson Homes
Interior Designer: Francesca Owens
Photographers: Ashley Avila Photography, Bill Hebert, & FulView
Capped by a picturesque double chimney and distinguished by its distinctive roof lines and patterned brick, stone and siding, Rookwood draws inspiration from Tudor and Shingle styles, two of the world’s most enduring architectural forms. Popular from about 1890 through 1940, Tudor is characterized by steeply pitched roofs, massive chimneys, tall narrow casement windows and decorative half-timbering. Shingle’s hallmarks include shingled walls, an asymmetrical façade, intersecting cross gables and extensive porches. A masterpiece of wood and stone, there is nothing ordinary about Rookwood, which combines the best of both worlds.
Once inside the foyer, the 3,500-square foot main level opens with a 27-foot central living room with natural fireplace. Nearby is a large kitchen featuring an extended island, hearth room and butler’s pantry with an adjacent formal dining space near the front of the house. Also featured is a sun room and spacious study, both perfect for relaxing, as well as two nearby garages that add up to almost 1,500 square foot of space. A large master suite with bath and walk-in closet which dominates the 2,700-square foot second level which also includes three additional family bedrooms, a convenient laundry and a flexible 580-square-foot bonus space. Downstairs, the lower level boasts approximately 1,000 more square feet of finished space, including a recreation room, guest suite and additional storage.
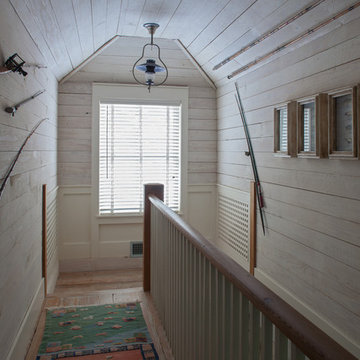
Our Town Plans
Example of a classic medium tone wood floor hallway design in Miami with beige walls
Example of a classic medium tone wood floor hallway design in Miami with beige walls
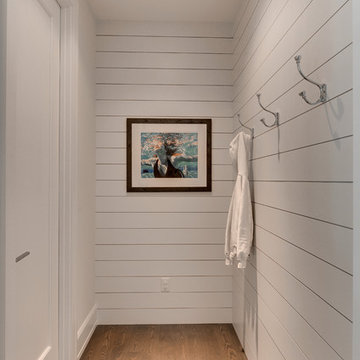
Scott Amundson
Inspiration for a timeless medium tone wood floor hallway remodel in Minneapolis with white walls
Inspiration for a timeless medium tone wood floor hallway remodel in Minneapolis with white walls
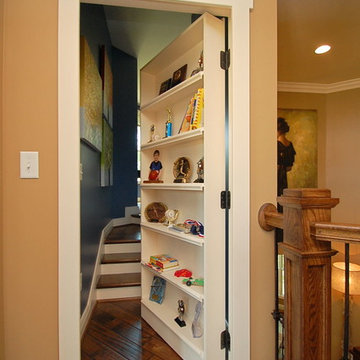
Hallway - large traditional medium tone wood floor hallway idea in Louisville with beige walls
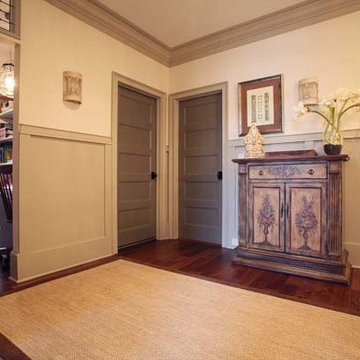
Second flor landing featuring contrast wall trim moulding and Craftsman style detail.
Kerry Robusto Interior Decorating
Oasis Photography, Fort Mill SC
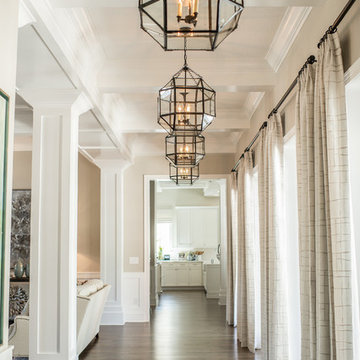
Mid-sized elegant medium tone wood floor and brown floor hallway photo in Jacksonville with beige walls
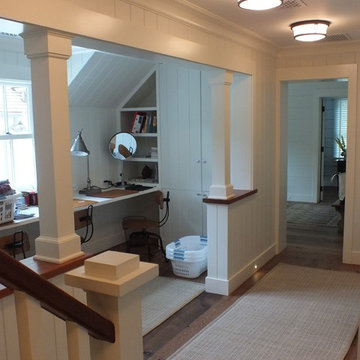
Mid-sized elegant medium tone wood floor hallway photo in New York with white walls
Traditional Medium Tone Wood Floor Hallway Ideas
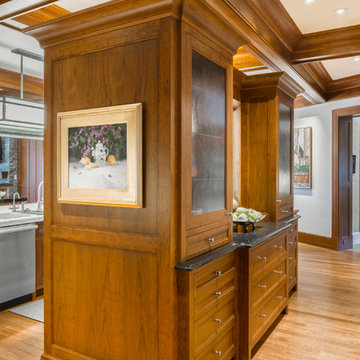
Architect - The MZO Group / Photographer - Greg Premru
Large elegant medium tone wood floor and brown floor hallway photo in Boston with white walls
Large elegant medium tone wood floor and brown floor hallway photo in Boston with white walls
10






