Traditional Travertine Floor Kitchen Ideas
Refine by:
Budget
Sort by:Popular Today
21 - 40 of 6,653 photos
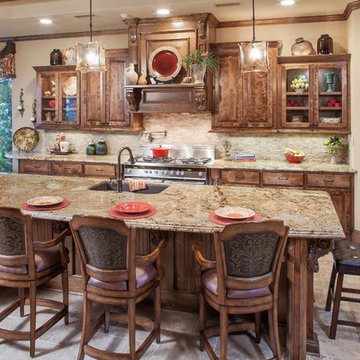
Earth tones and leather covered stools brings out the clients love for rustic design.
Mary Blair, Allied ASID - By Design Interiors, Inc.
Photo Credit: B-Rad Studios
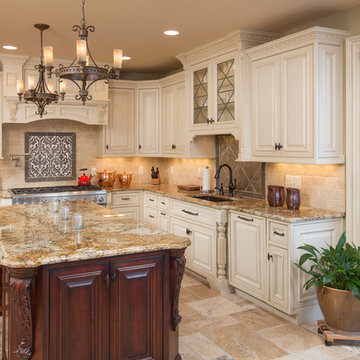
Grabill Kitchen Cabinets
Eat-in kitchen - mid-sized traditional l-shaped travertine floor and beige floor eat-in kitchen idea in Indianapolis with an undermount sink, raised-panel cabinets, white cabinets, granite countertops, beige backsplash, travertine backsplash, stainless steel appliances and an island
Eat-in kitchen - mid-sized traditional l-shaped travertine floor and beige floor eat-in kitchen idea in Indianapolis with an undermount sink, raised-panel cabinets, white cabinets, granite countertops, beige backsplash, travertine backsplash, stainless steel appliances and an island
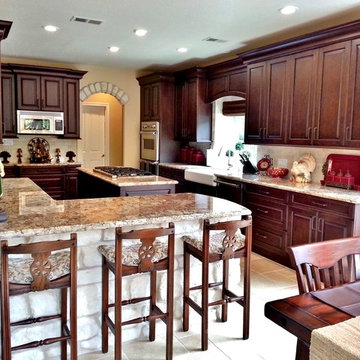
Cabinetry designed and installed by Kitchen Central. Photo by Kitchen Central. Cabinetry built by Elmwood Kitchens.
www.kitchencentral.com
www.elmwoodkitchens.com
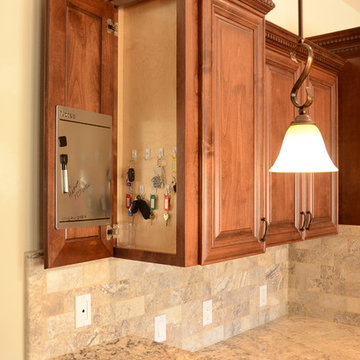
Edgar Vargas
Eat-in kitchen - traditional galley travertine floor eat-in kitchen idea in Other with an undermount sink, beaded inset cabinets, medium tone wood cabinets, granite countertops, beige backsplash, black appliances and an island
Eat-in kitchen - traditional galley travertine floor eat-in kitchen idea in Other with an undermount sink, beaded inset cabinets, medium tone wood cabinets, granite countertops, beige backsplash, black appliances and an island
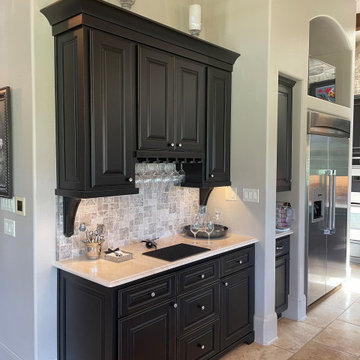
AFTER PHOTO
On the side of the kitchen, a small bar with the same black cabinetry offers a different appeal with grey stone backsplash. Sophisticated and sleek, this kitchen has been updated with timeless touches.
Adding lots of drama to this large kitchen, black painted cabinets emphasize the space. White with black veining marble countertop on the island acts as a focal point for this kitchen with solid white perimeter countertops. The black is a consistent base color, as shown on the cooktop decorative tile with mixed materials and dimensional tiles. Little black mosaic tiles accent the bold venthood design. The travertine flooring and stone wall ground the space in a neutral, earthy palette.
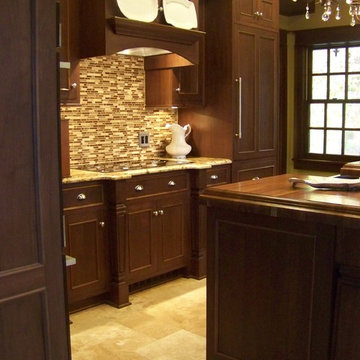
Young Remodeling Photos, Fully Custom walnut kitchen from Plato Woodwork
Small elegant travertine floor and brown floor enclosed kitchen photo in Kansas City with beaded inset cabinets, dark wood cabinets, granite countertops, multicolored backsplash, glass tile backsplash, paneled appliances and an island
Small elegant travertine floor and brown floor enclosed kitchen photo in Kansas City with beaded inset cabinets, dark wood cabinets, granite countertops, multicolored backsplash, glass tile backsplash, paneled appliances and an island
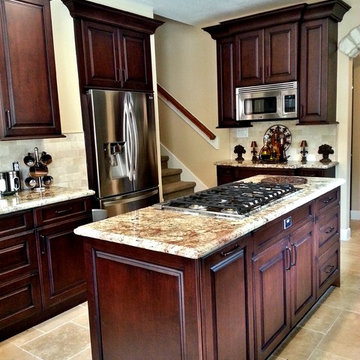
Cabinetry designed and installed by Kitchen Central. Photo by Kitchen Central. Cabinetry built by Elmwood Kitchens.
www.kitchencentral.com
www.elmwoodkitchens.com
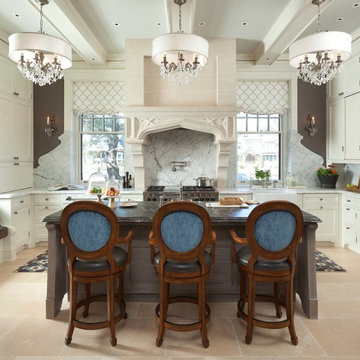
Builder: John Kraemer & Sons | Design: Charlie & Co Design | Interiors: Twist Interior Design | Landscaping: TOPO | Photography: Steve Henke of Henke Studio
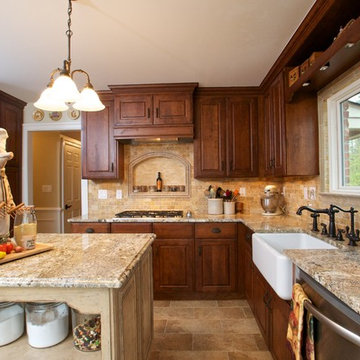
Inspiration for a mid-sized timeless u-shaped travertine floor kitchen remodel in Other with a farmhouse sink, raised-panel cabinets, medium tone wood cabinets, granite countertops, beige backsplash, stone tile backsplash, stainless steel appliances and an island
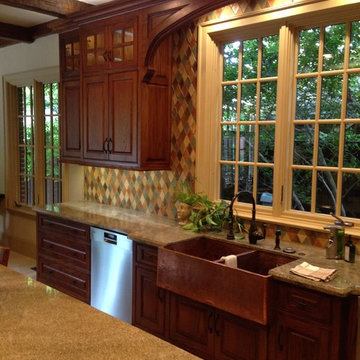
The new homeowner of this classic English Tudor enjoys whimsical touches in every room. The challenge.....bring whimsy to a home that could easily turn stuffy. This new kitchen backsplash sets the tone. Playing subtly off the colors of brick, copper, green granite, and travertine floors, the random mix of individual concrete tiles marries all the elements for a lively, yet classic feel.
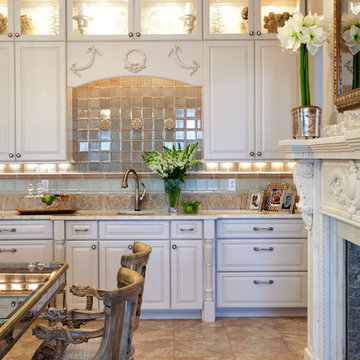
Denash Photography, Designed by Jenny Rausch. Kitchen bar area with stone fireplace and eating area. Well lit cabinetry and tile backsplash.
Inspiration for a large timeless u-shaped travertine floor eat-in kitchen remodel in St Louis with a triple-bowl sink, raised-panel cabinets, white cabinets, granite countertops, beige backsplash, stone tile backsplash, paneled appliances and an island
Inspiration for a large timeless u-shaped travertine floor eat-in kitchen remodel in St Louis with a triple-bowl sink, raised-panel cabinets, white cabinets, granite countertops, beige backsplash, stone tile backsplash, paneled appliances and an island
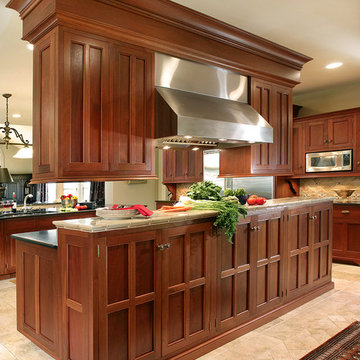
Ridgewood, NJ - Traditional - Kitchen Designed by The Hammer & Nail Inc.
Photography by Peter Rymwid
http://thehammerandnail.com
#BartLidsky #HNdesigns #KitchenDesign
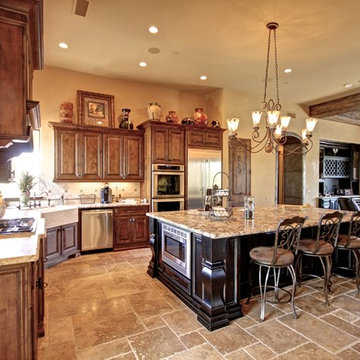
Eagle Luxury Properties
Open concept kitchen - mid-sized traditional l-shaped travertine floor and brown floor open concept kitchen idea in Phoenix with a farmhouse sink, raised-panel cabinets, medium tone wood cabinets, granite countertops, beige backsplash, stone tile backsplash, stainless steel appliances and an island
Open concept kitchen - mid-sized traditional l-shaped travertine floor and brown floor open concept kitchen idea in Phoenix with a farmhouse sink, raised-panel cabinets, medium tone wood cabinets, granite countertops, beige backsplash, stone tile backsplash, stainless steel appliances and an island
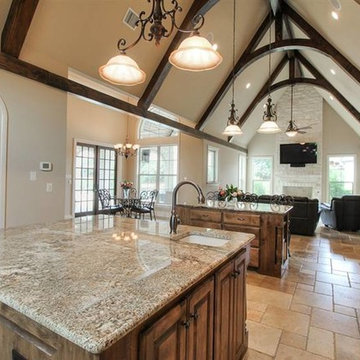
Large elegant galley travertine floor open concept kitchen photo in Austin with an undermount sink, raised-panel cabinets, medium tone wood cabinets, granite countertops, beige backsplash, stone tile backsplash, stainless steel appliances and two islands
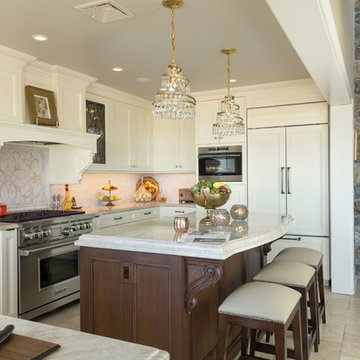
Inspiration for a large timeless u-shaped travertine floor and beige floor open concept kitchen remodel in New York with recessed-panel cabinets, white cabinets, quartzite countertops, white backsplash, an island, white countertops and paneled appliances
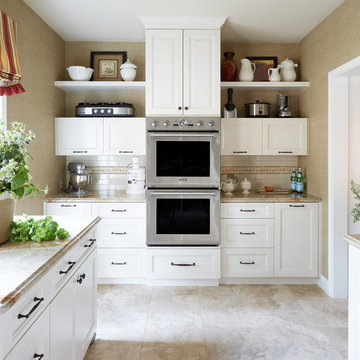
Eat-in kitchen - mid-sized traditional u-shaped travertine floor and beige floor eat-in kitchen idea in Houston with a farmhouse sink, raised-panel cabinets, white cabinets, granite countertops, white backsplash, subway tile backsplash, stainless steel appliances and an island
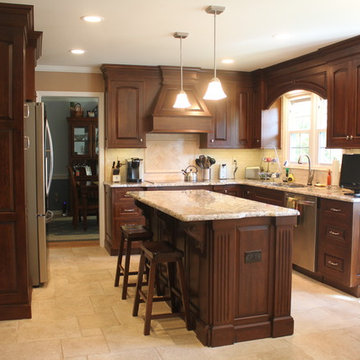
Custom Kitchen in northern suburbs of Philadelphia. Designed by Steve Simpson
Inspiration for a mid-sized timeless l-shaped travertine floor enclosed kitchen remodel in Philadelphia with an undermount sink, raised-panel cabinets, dark wood cabinets, granite countertops, beige backsplash, stone tile backsplash, stainless steel appliances and an island
Inspiration for a mid-sized timeless l-shaped travertine floor enclosed kitchen remodel in Philadelphia with an undermount sink, raised-panel cabinets, dark wood cabinets, granite countertops, beige backsplash, stone tile backsplash, stainless steel appliances and an island
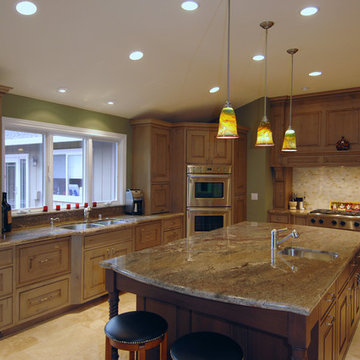
Driftwood Knotty Alder Kitchen with Cherry Island
Open concept kitchen - large traditional u-shaped travertine floor open concept kitchen idea in San Francisco with an undermount sink, raised-panel cabinets, light wood cabinets, granite countertops, beige backsplash, stone tile backsplash, stainless steel appliances and an island
Open concept kitchen - large traditional u-shaped travertine floor open concept kitchen idea in San Francisco with an undermount sink, raised-panel cabinets, light wood cabinets, granite countertops, beige backsplash, stone tile backsplash, stainless steel appliances and an island
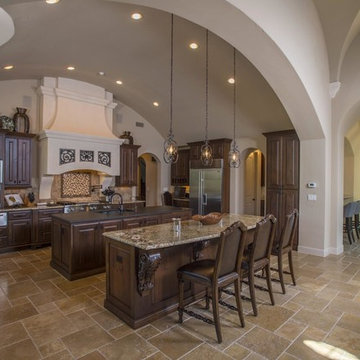
Creative Custom Builders, LLC
Enclosed kitchen - large traditional l-shaped travertine floor enclosed kitchen idea in Austin with an undermount sink, granite countertops, stainless steel appliances and two islands
Enclosed kitchen - large traditional l-shaped travertine floor enclosed kitchen idea in Austin with an undermount sink, granite countertops, stainless steel appliances and two islands
Traditional Travertine Floor Kitchen Ideas
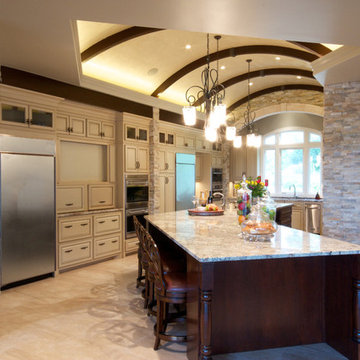
Christopher Davison, AIA
Huge elegant u-shaped travertine floor open concept kitchen photo in Austin with an undermount sink, raised-panel cabinets, distressed cabinets, granite countertops, multicolored backsplash and stainless steel appliances
Huge elegant u-shaped travertine floor open concept kitchen photo in Austin with an undermount sink, raised-panel cabinets, distressed cabinets, granite countertops, multicolored backsplash and stainless steel appliances
2





