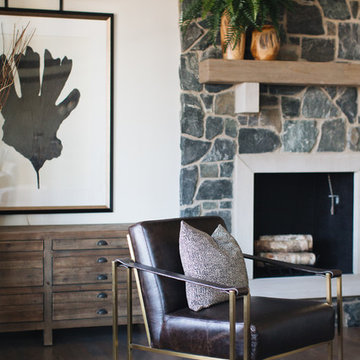Transitional Basement Ideas
Refine by:
Budget
Sort by:Popular Today
801 - 820 of 20,697 photos
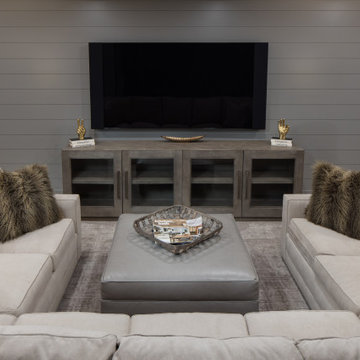
Beautiful basement renovation. Central area includes a large, comfortable light beige sectional sofa. Transitional design with a neutral beige and grey palette, and gold accessories.
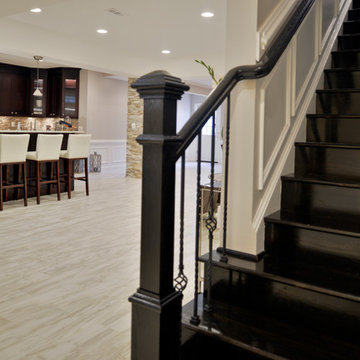
Magnificent Basement Remodel in Chantilly VA that includes a movie theater, wine cellar, full bar, exercise room, full bedroom and bath, a powder room, and a big gaming and entertainment space.
Now family has a big bar space with mahogany cabinetry, large-scale porcelain tile with a ledgestone wrapping , lots of space for bar seating, lots of glass cabinets for liquor and china display and magnificent lighting.
The Guest bedroom suite with a bathroom has linear tiles and vertical glass tile accents that spruced up this bathroom.
Gaming and conversation area with built-ins and wainscoting, give an upscale look to this magnificent basement. Also built just outside of exercise room, is a new powder room area.
We used new custom beveled glass doors and interior doors.
A 6’x8’ wine cellar was built with a custom glass door just few steps away from this stunning bar space.
Behind the staircase we have implement a full equipped movie theater room furnished with state of art AV system, surround sound, big screen and a lot more.
Our biggest goal for this space was to carefully ( yet softly) coordinate all color schemes to achieve a very airy, open and welcoming entertainment space. By creating two tray ceilings and recess lighting we have uplifted the unused corner of this basement.
This has become the jewel of the neighborhood”, she said.
Find the right local pro for your project
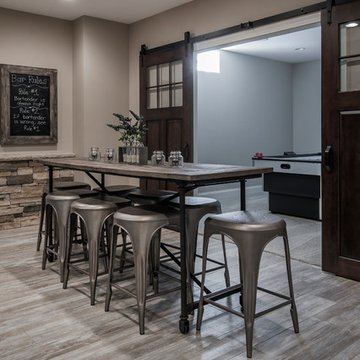
Bradshaw Photography, LLC
Inspiration for a transitional basement remodel in Columbus
Inspiration for a transitional basement remodel in Columbus
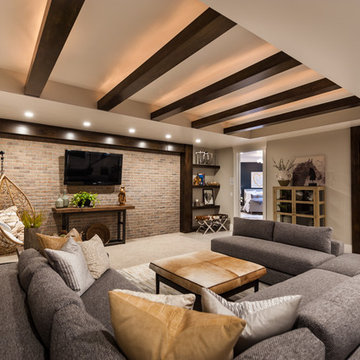
Basement - mid-sized transitional walk-out carpeted basement idea in Salt Lake City with no fireplace and beige walls
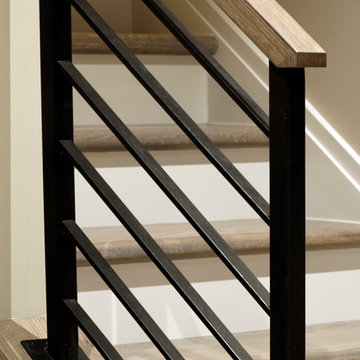
Photographer: Bob Narod
Inspiration for a large transitional underground laminate floor basement remodel in DC Metro
Inspiration for a large transitional underground laminate floor basement remodel in DC Metro
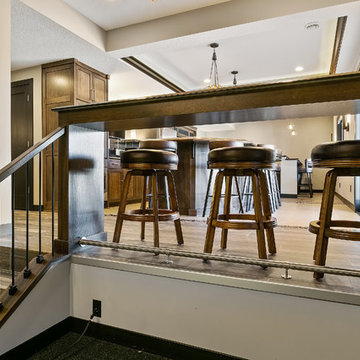
Example of a mid-sized transitional walk-out porcelain tile and brown floor basement design in Minneapolis with gray walls and no fireplace
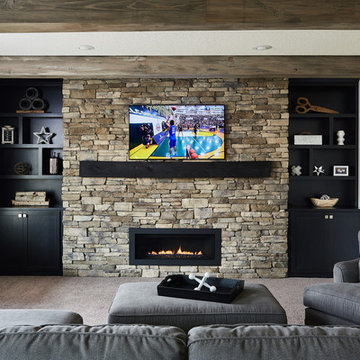
This cozy basement finish has a versatile TV fireplace wall. Watch the standard TV or bring down the projector screen for your favorite movie or sports event.
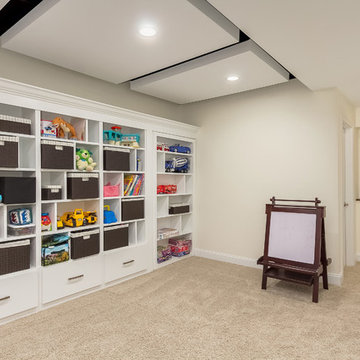
Kids play room area with storage built-ins and shelves. ©Finished Basement Company
Inspiration for a mid-sized transitional look-out carpeted and beige floor basement remodel in Chicago with white walls and no fireplace
Inspiration for a mid-sized transitional look-out carpeted and beige floor basement remodel in Chicago with white walls and no fireplace
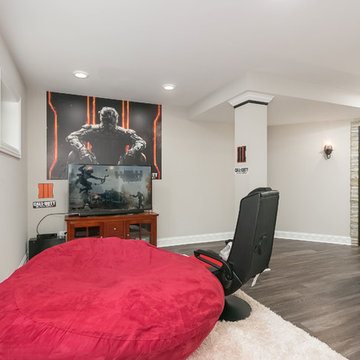
©Finished Basement Company
Large transitional underground vinyl floor and brown floor basement photo in Chicago with white walls and no fireplace
Large transitional underground vinyl floor and brown floor basement photo in Chicago with white walls and no fireplace
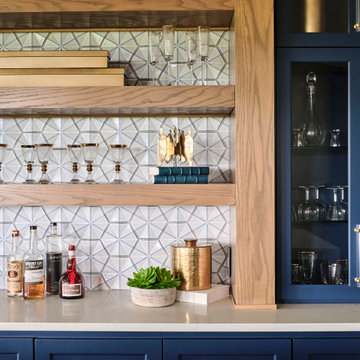
The expansive basement entertainment area features a tv room, a kitchenette and a custom bar for entertaining. The custom entertainment center and bar areas feature bright blue cabinets with white oak accents. Lucite and gold cabinet hardware adds a modern touch. The sitting area features a comfortable sectional sofa and geometric accent pillows that mimic the design of the kitchenette backsplash tile. The kitchenette features a beverage fridge, a sink, a dishwasher and an undercounter microwave drawer. The large island is a favorite hangout spot for the clients' teenage children and family friends. The convenient kitchenette is located on the basement level to prevent frequent trips upstairs to the main kitchen. The custom bar features lots of storage for bar ware, glass display cabinets and white oak display shelves. Locking liquor cabinets keep the alcohol out of reach for the younger generation.
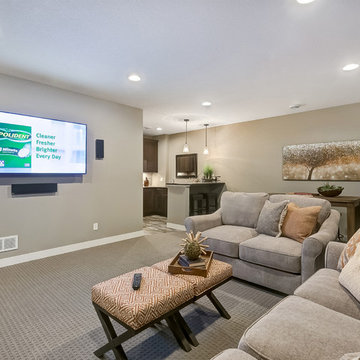
Example of a mid-sized transitional underground carpeted and beige floor basement design in Minneapolis with beige walls and no fireplace
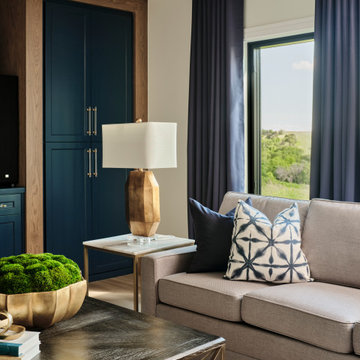
The expansive basement entertainment area features a tv room, a kitchenette and a custom bar for entertaining. The custom entertainment center and bar areas feature bright blue cabinets with white oak accents. Lucite and gold cabinet hardware adds a modern touch. The sitting area features a comfortable sectional sofa and geometric accent pillows that mimic the design of the kitchenette backsplash tile. The kitchenette features a beverage fridge, a sink, a dishwasher and an undercounter microwave drawer. The large island is a favorite hangout spot for the clients' teenage children and family friends. The convenient kitchenette is located on the basement level to prevent frequent trips upstairs to the main kitchen. The custom bar features lots of storage for bar ware, glass display cabinets and white oak display shelves. Locking liquor cabinets keep the alcohol out of reach for the younger generation.
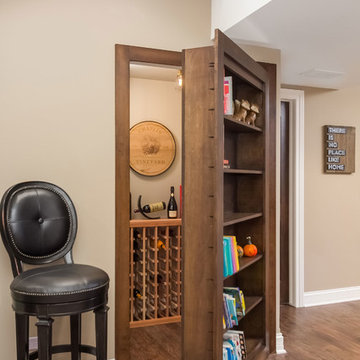
Hidden bookcase door with wine storage room. ©Finished Basement Company
Inspiration for a mid-sized transitional look-out dark wood floor and brown floor basement remodel in Chicago with brown walls and no fireplace
Inspiration for a mid-sized transitional look-out dark wood floor and brown floor basement remodel in Chicago with brown walls and no fireplace

Basement - small transitional underground wallpaper basement idea in Chicago with black walls
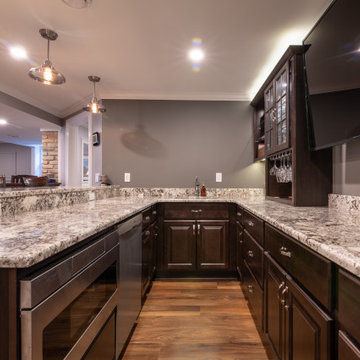
Large transitional walk-out medium tone wood floor and beige floor basement photo in Chicago with gray walls and no fireplace
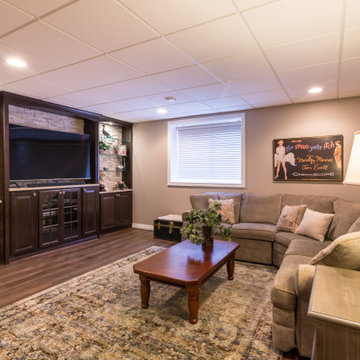
Basement - large transitional look-out medium tone wood floor and brown floor basement idea in Chicago with beige walls and no fireplace
Transitional Basement Ideas
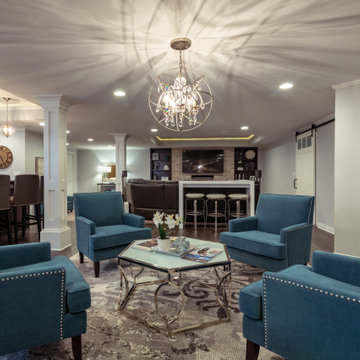
Large transitional look-out carpeted and brown floor basement photo in Chicago with gray walls, a ribbon fireplace and a stone fireplace
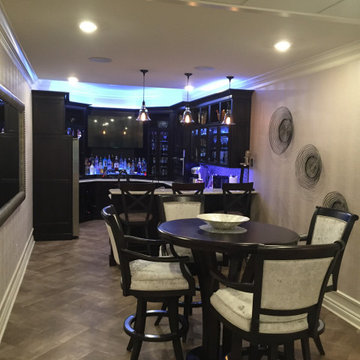
Basement - huge transitional walk-out porcelain tile and gray floor basement idea in Chicago with beige walls and no fireplace
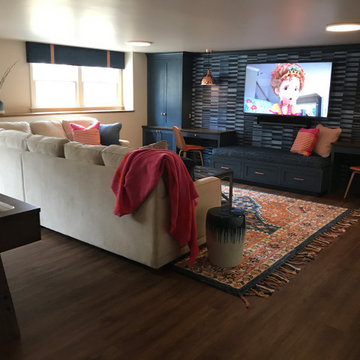
Sectional
Basement game room - large transitional walk-out vinyl floor, brown floor and wallpaper basement game room idea in Boston with blue walls
Basement game room - large transitional walk-out vinyl floor, brown floor and wallpaper basement game room idea in Boston with blue walls
41






