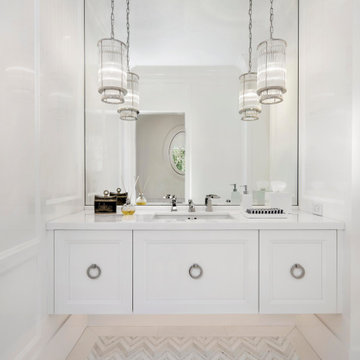Transitional Bath Ideas
Refine by:
Budget
Sort by:Popular Today
1 - 20 of 436 photos
Item 1 of 3

Example of a mid-sized transitional master white tile and ceramic tile porcelain tile, gray floor, double-sink and wall paneling bathroom design in Dallas with shaker cabinets, blue cabinets, gray walls, an undermount sink, quartz countertops, a hinged shower door, white countertops, a niche and a built-in vanity
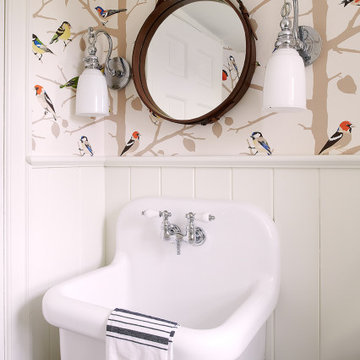
Transitional wall paneling, wainscoting and wallpaper powder room photo in Philadelphia with multicolored walls and a wall-mount sink

Example of a transitional master marble tile marble floor, gray floor, single-sink and wall paneling freestanding bathtub design in Charleston with shaker cabinets, white cabinets, white walls, an undermount sink, white countertops and a built-in vanity

Inspiration for a large transitional multicolored floor and wall paneling powder room remodel in Chicago with open cabinets, light wood cabinets, a one-piece toilet, blue walls, a drop-in sink, multicolored countertops and a built-in vanity

Summary of Scope: gut renovation/reconfiguration of kitchen, coffee bar, mudroom, powder room, 2 kids baths, guest bath, master bath and dressing room, kids study and playroom, study/office, laundry room, restoration of windows, adding wallpapers and window treatments
Background/description: The house was built in 1908, my clients are only the 3rd owners of the house. The prior owner lived there from 1940s until she died at age of 98! The old home had loads of character and charm but was in pretty bad condition and desperately needed updates. The clients purchased the home a few years ago and did some work before they moved in (roof, HVAC, electrical) but decided to live in the house for a 6 months or so before embarking on the next renovation phase. I had worked with the clients previously on the wife's office space and a few projects in a previous home including the nursery design for their first child so they reached out when they were ready to start thinking about the interior renovations. The goal was to respect and enhance the historic architecture of the home but make the spaces more functional for this couple with two small kids. Clients were open to color and some more bold/unexpected design choices. The design style is updated traditional with some eclectic elements. An early design decision was to incorporate a dark colored french range which would be the focal point of the kitchen and to do dark high gloss lacquered cabinets in the adjacent coffee bar, and we ultimately went with dark green.
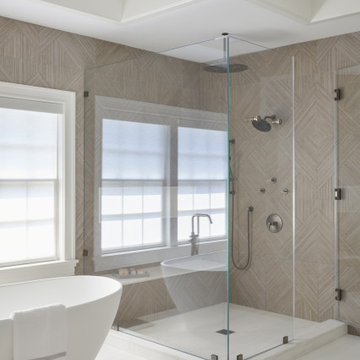
Contemporary primary bathroom with large soaking tub, modern orb hanging lights, his and hers vanity, massive glass shower.
Freestanding bathtub - large transitional master gray floor, double-sink and wall paneling freestanding bathtub idea in New York with white walls, a hinged shower door and white countertops
Freestanding bathtub - large transitional master gray floor, double-sink and wall paneling freestanding bathtub idea in New York with white walls, a hinged shower door and white countertops
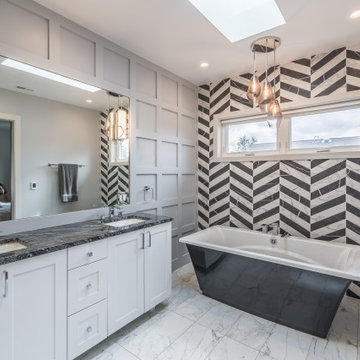
Example of a mid-sized transitional master black and white tile marble floor, white floor, double-sink and wall paneling freestanding bathtub design in Chicago with white cabinets, a one-piece toilet, gray walls, a drop-in sink and a freestanding vanity

Paul Dyer Photography
Inspiration for a transitional white tile and mosaic tile mosaic tile floor, beige floor, wall paneling and single-sink bathroom remodel in San Francisco with shaker cabinets, medium tone wood cabinets, white walls, an undermount sink and a built-in vanity
Inspiration for a transitional white tile and mosaic tile mosaic tile floor, beige floor, wall paneling and single-sink bathroom remodel in San Francisco with shaker cabinets, medium tone wood cabinets, white walls, an undermount sink and a built-in vanity
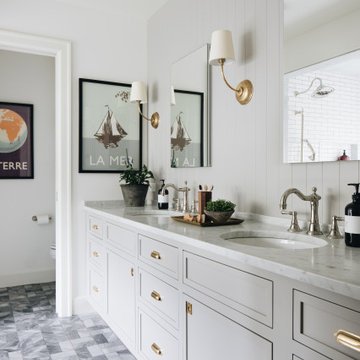
Bathroom - transitional white tile and ceramic tile marble floor, gray floor, double-sink and wall paneling bathroom idea in Grand Rapids with recessed-panel cabinets, gray cabinets, white walls, an undermount sink, marble countertops, white countertops and a built-in vanity
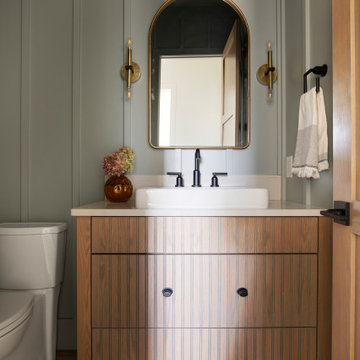
Large transitional light wood floor, beige floor and wall paneling powder room photo in Minneapolis with light wood cabinets, gray walls, quartz countertops, white countertops and a freestanding vanity
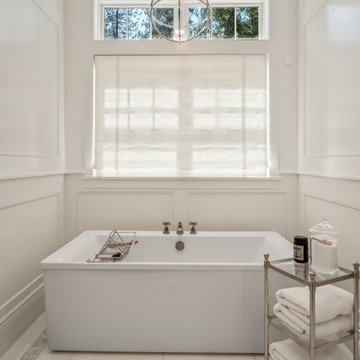
Master bathroom with wood paneling and thassos and statuary marble flooring and showers.
Bathroom - huge transitional master white tile and marble tile marble floor, white floor, double-sink and wall paneling bathroom idea in San Francisco with beaded inset cabinets, white cabinets, a bidet, white walls, an undermount sink, marble countertops, a hinged shower door, gray countertops and a built-in vanity
Bathroom - huge transitional master white tile and marble tile marble floor, white floor, double-sink and wall paneling bathroom idea in San Francisco with beaded inset cabinets, white cabinets, a bidet, white walls, an undermount sink, marble countertops, a hinged shower door, gray countertops and a built-in vanity
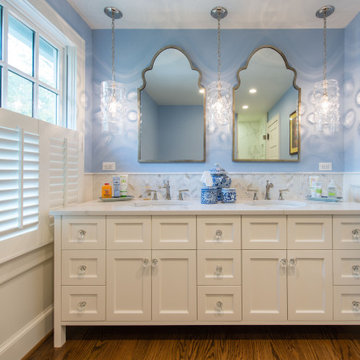
Example of a transitional 3/4 double-sink and wall paneling bathroom design in DC Metro with recessed-panel cabinets, white cabinets, marble countertops and a built-in vanity
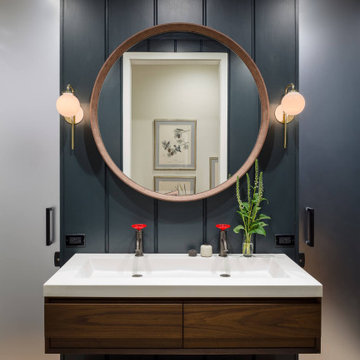
Old Firehouse for an urban family.
Example of a transitional 3/4 brick floor, multicolored floor, double-sink and wall paneling bathroom design in Chicago with flat-panel cabinets, medium tone wood cabinets, an integrated sink, quartz countertops, white countertops and a floating vanity
Example of a transitional 3/4 brick floor, multicolored floor, double-sink and wall paneling bathroom design in Chicago with flat-panel cabinets, medium tone wood cabinets, an integrated sink, quartz countertops, white countertops and a floating vanity
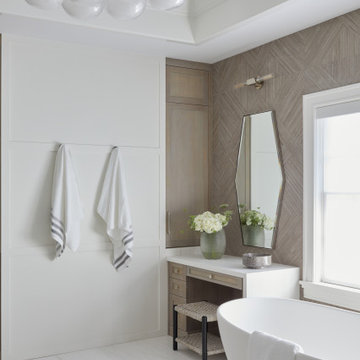
Contemporary primary bathroom with large soaking tub, modern orb hanging lights, his and hers vanity, massive glass shower.
Freestanding bathtub - large transitional master double-sink, gray floor and wall paneling freestanding bathtub idea in New York with a freestanding vanity, white countertops, white walls and a hinged shower door
Freestanding bathtub - large transitional master double-sink, gray floor and wall paneling freestanding bathtub idea in New York with a freestanding vanity, white countertops, white walls and a hinged shower door
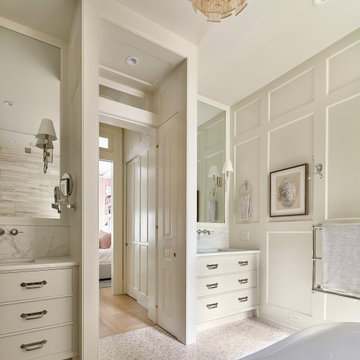
Inspiration for a transitional mosaic tile floor, white floor, double-sink and wall paneling freestanding bathtub remodel in Philadelphia with flat-panel cabinets, gray cabinets, white walls, an undermount sink, white countertops and a built-in vanity
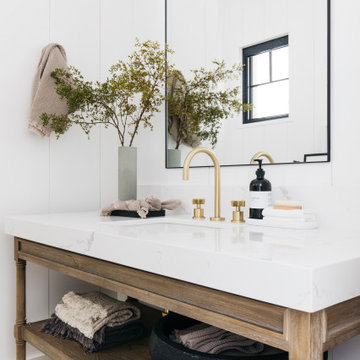
Large transitional 3/4 white tile cement tile floor, black floor, single-sink, tray ceiling and wall paneling toilet room photo in Phoenix with open cabinets, brown cabinets, a one-piece toilet, white walls, an undermount sink, marble countertops, white countertops and a freestanding vanity

The now dated 90s bath Katie spent her childhood splashing in underwent a full-scale renovation under her direction. The goal: Bring it down to the studs and make it new, without wiping away its roots. Details and materials were carefully selected to capitalize on the room’s architecture and to embrace the home’s traditional form. The result is a bathroom that feels like it should have been there from the start. Featured on HAVEN and in Rue Magazine Spring 2022.
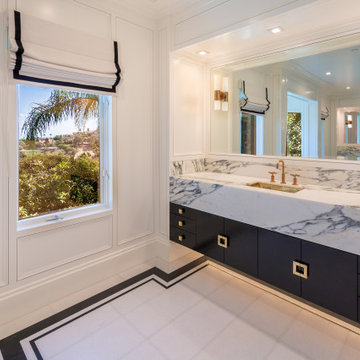
Example of a transitional white floor, single-sink and wall paneling bathroom design in Los Angeles with flat-panel cabinets, black cabinets, white walls, an undermount sink, white countertops and a floating vanity
Transitional Bath Ideas
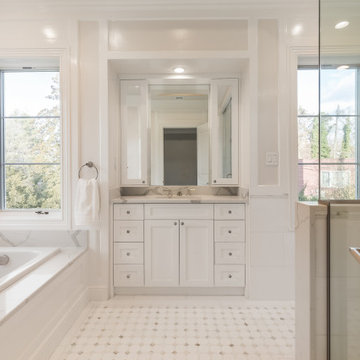
Transitional mosaic tile floor, white floor, single-sink and wall paneling bathroom photo in New York with shaker cabinets, white cabinets, gray walls, an undermount sink, white countertops and a built-in vanity
1








