Transitional Ceramic Tile Laundry Room Ideas
Refine by:
Budget
Sort by:Popular Today
21 - 40 of 1,991 photos
Item 1 of 3

Example of a mid-sized transitional single-wall ceramic tile dedicated laundry room design in Detroit with a farmhouse sink, shaker cabinets, white cabinets, soapstone countertops, blue walls and a side-by-side washer/dryer
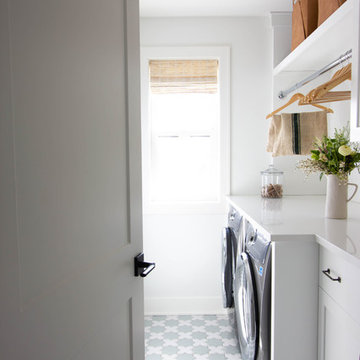
Design + Photos: Tiffany Weiss Designs
Mid-sized transitional single-wall ceramic tile and multicolored floor dedicated laundry room photo in Minneapolis with raised-panel cabinets, white cabinets, quartz countertops, white walls, a side-by-side washer/dryer and white countertops
Mid-sized transitional single-wall ceramic tile and multicolored floor dedicated laundry room photo in Minneapolis with raised-panel cabinets, white cabinets, quartz countertops, white walls, a side-by-side washer/dryer and white countertops
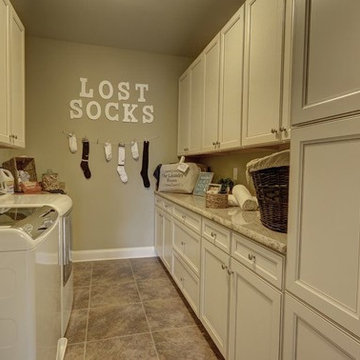
Mid-sized transitional galley ceramic tile utility room photo in Philadelphia with a single-bowl sink, raised-panel cabinets, beige cabinets, granite countertops, beige walls and a side-by-side washer/dryer
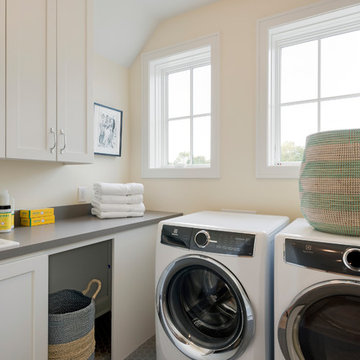
Dedicated laundry room - mid-sized transitional ceramic tile and gray floor dedicated laundry room idea in Minneapolis with a drop-in sink, shaker cabinets, white cabinets, a side-by-side washer/dryer, quartz countertops, white walls and gray countertops
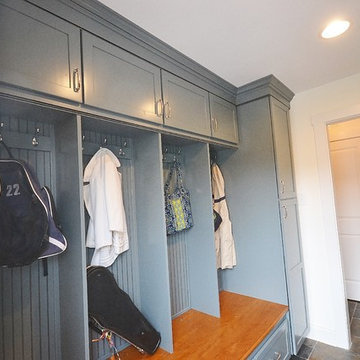
Designed a great mud room/entryway area with Kabinart Cabinetry, Arts and Crafts door style, square flat panel, two piece crown application to the ceiling.
Paint color chosen was Atlantic, with the Onyx Glaze.

BCNK Photography
Example of a small transitional l-shaped ceramic tile and beige floor utility room design in Phoenix with a drop-in sink, raised-panel cabinets, white cabinets, laminate countertops, beige walls and a side-by-side washer/dryer
Example of a small transitional l-shaped ceramic tile and beige floor utility room design in Phoenix with a drop-in sink, raised-panel cabinets, white cabinets, laminate countertops, beige walls and a side-by-side washer/dryer
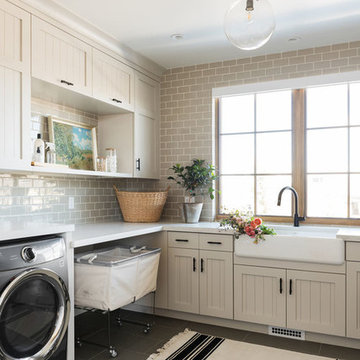
Laundry room - large transitional u-shaped ceramic tile and gray floor laundry room idea in Salt Lake City with a farmhouse sink and beige cabinets

Convenient upstairs laundry with gray washer and dryer. Plenty of built-in storage and a clothes rack to hang shirts and other laundry.
Photography by Spacecrafting
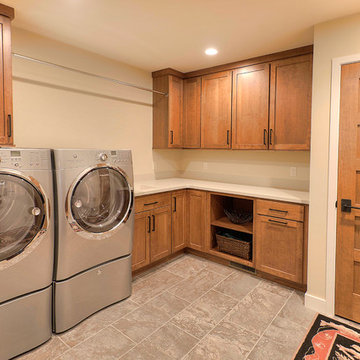
There's plenty of storage in this well planned laundry/mudroom.
Jason Hulet Photography
Mid-sized transitional l-shaped ceramic tile utility room photo in Other with an integrated sink, shaker cabinets, medium tone wood cabinets, solid surface countertops, beige walls and a side-by-side washer/dryer
Mid-sized transitional l-shaped ceramic tile utility room photo in Other with an integrated sink, shaker cabinets, medium tone wood cabinets, solid surface countertops, beige walls and a side-by-side washer/dryer
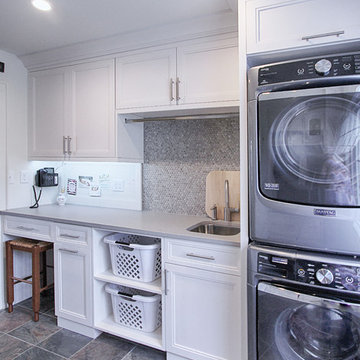
In a nice mix of white and oak, this kitchen is bright, yet casual. This home, located in Shelby, was a large renovation project which included the kitchen, living area, laundry room, drop zone, and master bathroom. The style was simple transitional with the cerused oak bringing warmth to the white kitchen. Space design and organization was the top priority for this busy family of five.
WW Photography
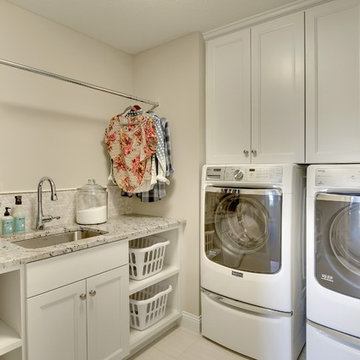
Dedicated second floor laundry room is more convenient and functional than a lower level design. Plenty of storage for supplies, dirty clothes, and clean clothes.
Photography by Spacecrafting

Inspiration for a mid-sized transitional u-shaped ceramic tile and multicolored floor dedicated laundry room remodel in Cleveland with a farmhouse sink, recessed-panel cabinets, white cabinets, soapstone countertops, multicolored walls, a side-by-side washer/dryer and black countertops
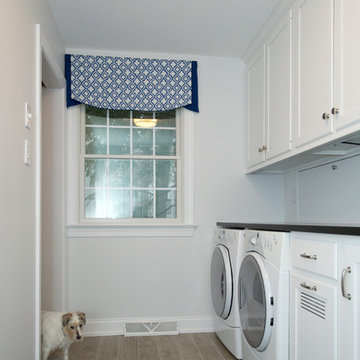
Jordan Bush Photography
Example of a mid-sized transitional single-wall ceramic tile utility room design in Philadelphia with an undermount sink, flat-panel cabinets, white cabinets, granite countertops, white walls and a side-by-side washer/dryer
Example of a mid-sized transitional single-wall ceramic tile utility room design in Philadelphia with an undermount sink, flat-panel cabinets, white cabinets, granite countertops, white walls and a side-by-side washer/dryer
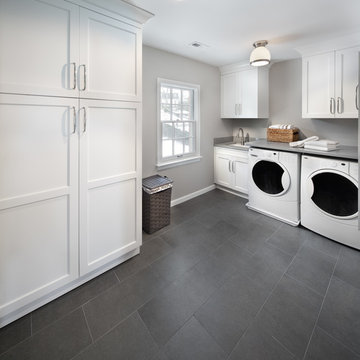
Morgan Howarth Photography
Inspiration for a huge transitional l-shaped ceramic tile dedicated laundry room remodel in DC Metro with recessed-panel cabinets, white cabinets, wood countertops, gray walls, a side-by-side washer/dryer and an undermount sink
Inspiration for a huge transitional l-shaped ceramic tile dedicated laundry room remodel in DC Metro with recessed-panel cabinets, white cabinets, wood countertops, gray walls, a side-by-side washer/dryer and an undermount sink
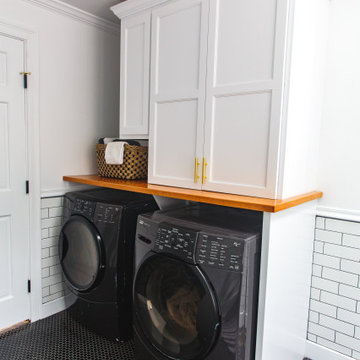
This crisp built-in cabinetry was designed to house necessary detergents and supplies for this household. The former Laundry used to be in a closet at an alternate location in the home. The clients desired to expose it for ease of use.
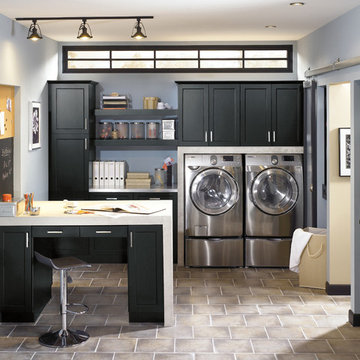
Mid-sized transitional single-wall ceramic tile and beige floor dedicated laundry room photo in Other with recessed-panel cabinets, black cabinets, stainless steel countertops, gray walls and a side-by-side washer/dryer
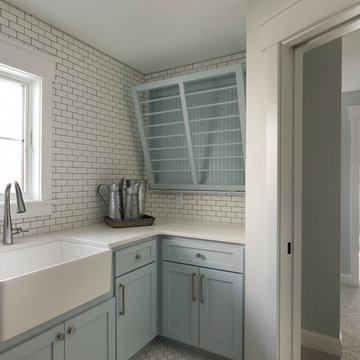
Second floor laundry room
Utility room - large transitional l-shaped ceramic tile and white floor utility room idea in Minneapolis with a farmhouse sink, blue cabinets, quartz countertops, white walls, white countertops and shaker cabinets
Utility room - large transitional l-shaped ceramic tile and white floor utility room idea in Minneapolis with a farmhouse sink, blue cabinets, quartz countertops, white walls, white countertops and shaker cabinets
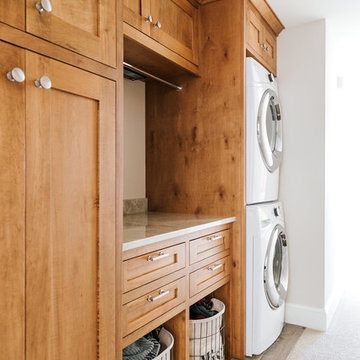
Utility room - mid-sized transitional single-wall ceramic tile and beige floor utility room idea in Minneapolis with shaker cabinets, medium tone wood cabinets, quartzite countertops, beige walls and a stacked washer/dryer
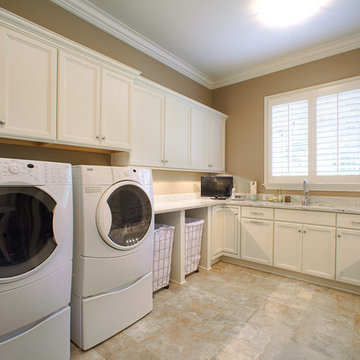
Inspiration for a large transitional u-shaped ceramic tile and beige floor dedicated laundry room remodel in Birmingham with an undermount sink, shaker cabinets, white cabinets, quartzite countertops, beige walls and a side-by-side washer/dryer
Transitional Ceramic Tile Laundry Room Ideas
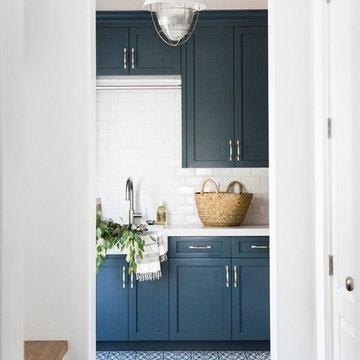
Shop the Look, See the Photo Tour here: https://www.studio-mcgee.com/studioblog/2018/3/26/calabasas-remodel-kitchen-dining-webisode?rq=Calabasas%20Remodel
Watch the Webisode: https://www.studio-mcgee.com/studioblog/2018/3/26/calabasas-remodel-kitchen-dining-webisode?rq=Calabasas%20Remodel
2





