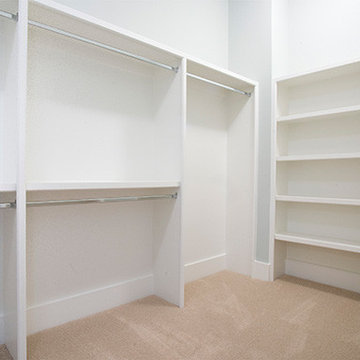Transitional Closet with Open Cabinets Ideas
Refine by:
Budget
Sort by:Popular Today
81 - 100 of 1,542 photos
Item 1 of 3
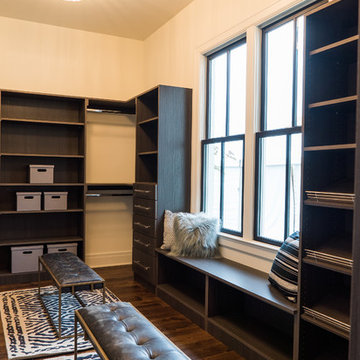
Walk-in closet - large transitional gender-neutral medium tone wood floor walk-in closet idea in Louisville with open cabinets and gray cabinets
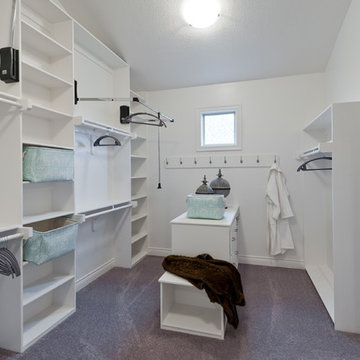
Ken Claypool
Large transitional gender-neutral carpeted and gray floor walk-in closet photo in Kansas City with open cabinets and white cabinets
Large transitional gender-neutral carpeted and gray floor walk-in closet photo in Kansas City with open cabinets and white cabinets
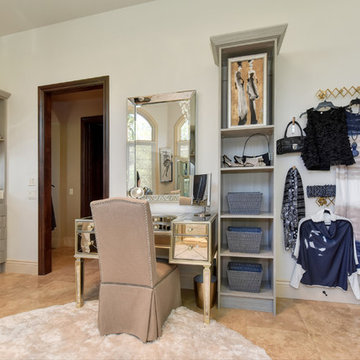
Dressing room - huge transitional women's limestone floor and beige floor dressing room idea in Sacramento with open cabinets and gray cabinets
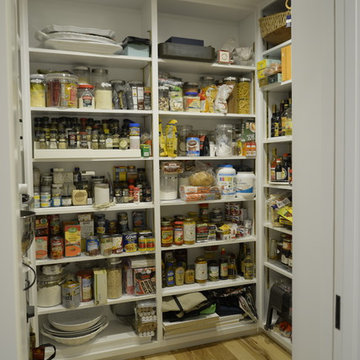
June Stanich Photography
Walk-in closet - mid-sized transitional gender-neutral light wood floor walk-in closet idea in DC Metro with open cabinets and white cabinets
Walk-in closet - mid-sized transitional gender-neutral light wood floor walk-in closet idea in DC Metro with open cabinets and white cabinets
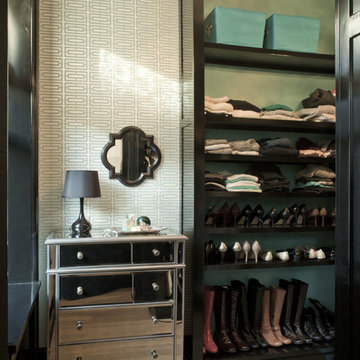
The closet is a transitional space between the master bedroom and master bath.
Photo credit: Blackstock Photography
Walk-in closet - transitional light wood floor walk-in closet idea in Newark with open cabinets and dark wood cabinets
Walk-in closet - transitional light wood floor walk-in closet idea in Newark with open cabinets and dark wood cabinets
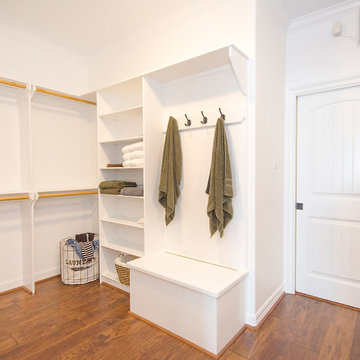
Photos by Michelle Coronis of Posie Photography
Inspiration for a transitional gender-neutral medium tone wood floor walk-in closet remodel in Austin with open cabinets and white cabinets
Inspiration for a transitional gender-neutral medium tone wood floor walk-in closet remodel in Austin with open cabinets and white cabinets
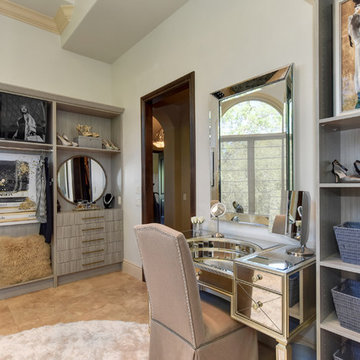
Inspiration for a huge transitional women's limestone floor and beige floor dressing room remodel in Sacramento with open cabinets and gray cabinets
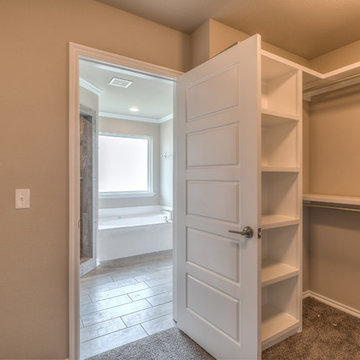
Green Country Real Estate Photography
Inspiration for a mid-sized transitional gender-neutral carpeted and brown floor walk-in closet remodel in Other with open cabinets and white cabinets
Inspiration for a mid-sized transitional gender-neutral carpeted and brown floor walk-in closet remodel in Other with open cabinets and white cabinets
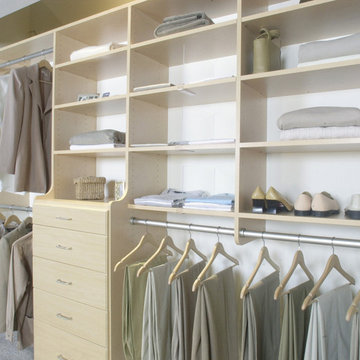
Closet ideas from ClosetPlace
Example of a mid-sized transitional reach-in closet design in Portland Maine with open cabinets and light wood cabinets
Example of a mid-sized transitional reach-in closet design in Portland Maine with open cabinets and light wood cabinets

Small transitional gender-neutral light wood floor and beige floor reach-in closet photo in Detroit with open cabinets and white cabinets
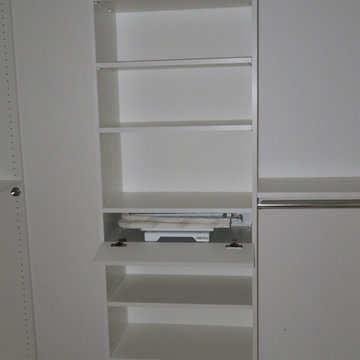
Inspiration for a small transitional gender-neutral light wood floor and beige floor walk-in closet remodel in Philadelphia with open cabinets and white cabinets
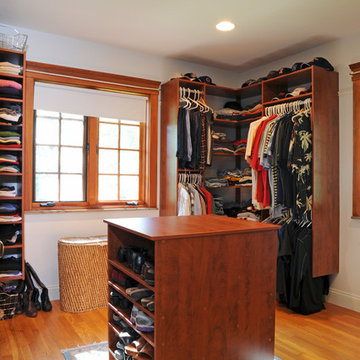
A mother and father of three children, these hard-working parents expressed their remodeling objectives:
•A clearly-defined master suite consisting of bathroom, walk-in closet and bedroom.
•The bathroom should be large enough for an additional shower, a tub, two sinks instead of one, and storage for towels and paper items.
•Their dream feature for the walk-in closet was an island to use as a place for shoe
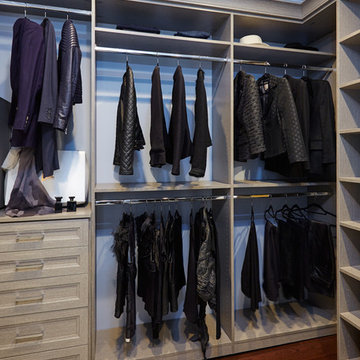
The walk in closets were gutted from floor to ceiling and redesigned by Symmetry Designs into beautifully functional spaces with ample storage features.
Closet Cabinetry: Symmetry Closets
Photo Credit: Tim Williams Photography
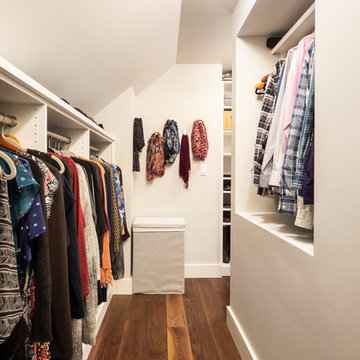
© Cindy Apple Photography
Inspiration for a mid-sized transitional gender-neutral dark wood floor walk-in closet remodel in Seattle with open cabinets
Inspiration for a mid-sized transitional gender-neutral dark wood floor walk-in closet remodel in Seattle with open cabinets
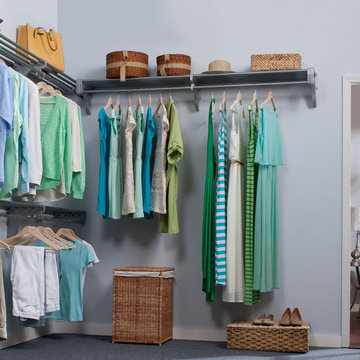
Example of a large transitional gender-neutral carpeted dressing room design in Miami with open cabinets
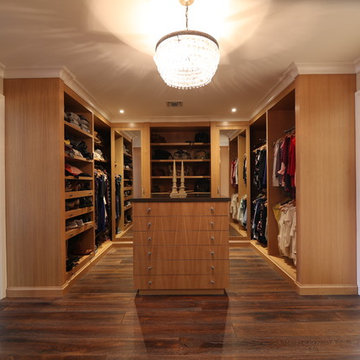
Inspiration for a large transitional gender-neutral dark wood floor and brown floor walk-in closet remodel in Miami with open cabinets and medium tone wood cabinets
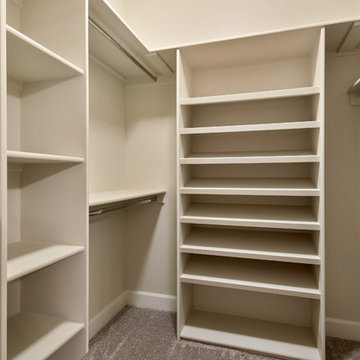
Photo credit: BluFish Photography
Mid-sized transitional gender-neutral carpeted walk-in closet photo in Boise with open cabinets and beige cabinets
Mid-sized transitional gender-neutral carpeted walk-in closet photo in Boise with open cabinets and beige cabinets
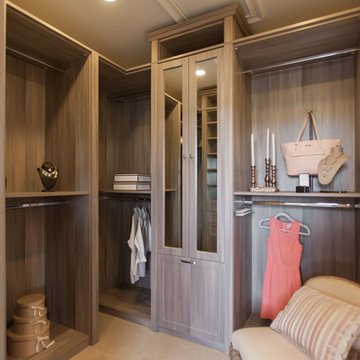
Example of a mid-sized transitional women's carpeted walk-in closet design in Jacksonville with open cabinets and medium tone wood cabinets
Transitional Closet with Open Cabinets Ideas
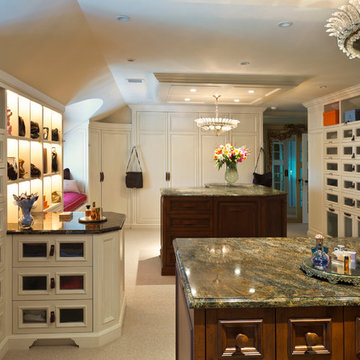
A custom master suite with lots of storage, pull out shoe shelves and handbag display areas.
Woodmeister Master Builders
Peter Vanderwarker photography
5






