Transitional Closet with Open Cabinets Ideas
Sort by:Popular Today
121 - 140 of 1,542 photos
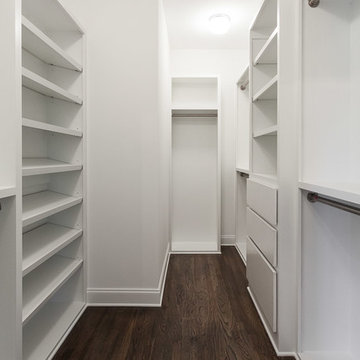
Example of a mid-sized transitional dark wood floor and brown floor walk-in closet design in Atlanta with open cabinets and white cabinets
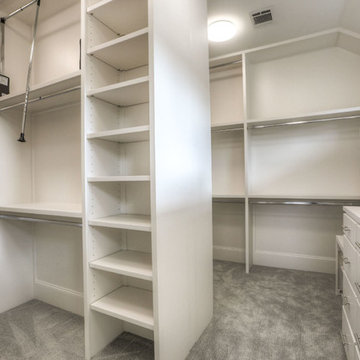
Large transitional gender-neutral carpeted and gray floor walk-in closet photo in Houston with open cabinets and white cabinets
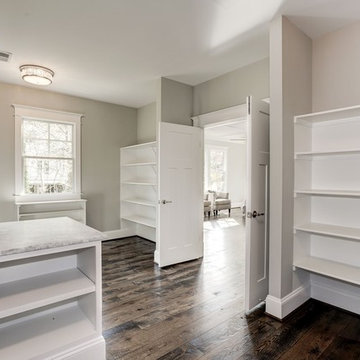
Example of a huge transitional gender-neutral dark wood floor and brown floor walk-in closet design in DC Metro with open cabinets and white cabinets
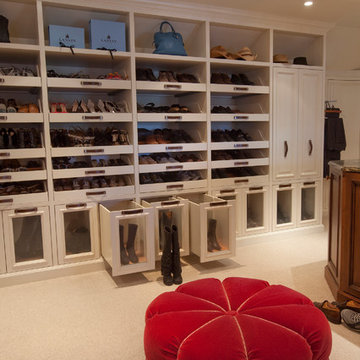
A custom master suite with lots of storage, pull out shoe shelves and handbag display areas.
Woodmeister Master Builders
Peter Vanderwarker photography
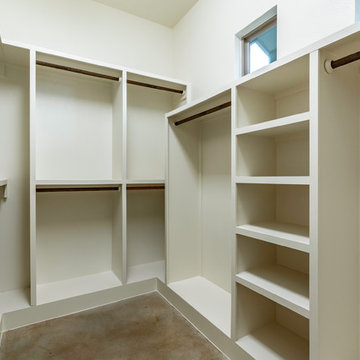
Inspiration for a large transitional gender-neutral concrete floor and brown floor walk-in closet remodel in Austin with open cabinets and white cabinets
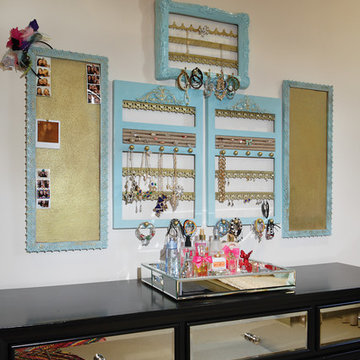
Joe Cotitta
Epic Photography
joecotitta@cox.net:
Inspiration for a large transitional women's carpeted dressing room remodel in Phoenix with open cabinets
Inspiration for a large transitional women's carpeted dressing room remodel in Phoenix with open cabinets
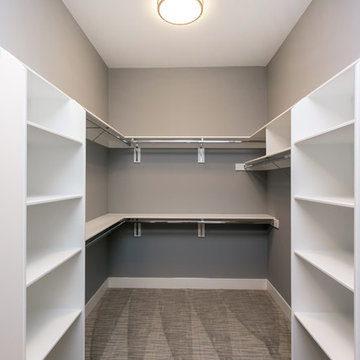
Example of a large transitional gender-neutral carpeted and gray floor walk-in closet design in Seattle with open cabinets and white cabinets
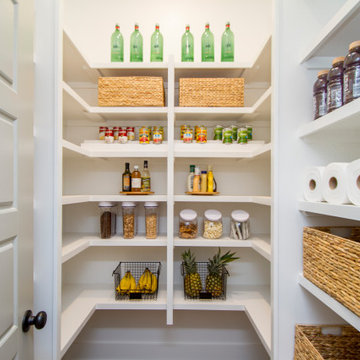
Mid-sized transitional walk-in closet photo in Little Rock with open cabinets and white cabinets
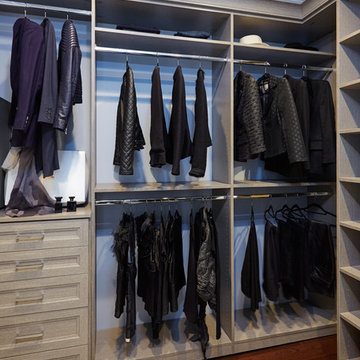
The walk in closets were gutted from floor to ceiling and redesigned by Symmetry Designs into beautifully functional spaces with ample storage features. Closet Cabinetry: Symmetry Closets Photo Credit: Tim Williams PhotographyCloset Cabinetry: Symmetry Closets
Photo Credit: Tim Williams Photography
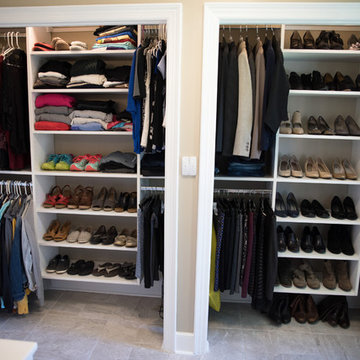
Inspiration for a mid-sized transitional gender-neutral travertine floor reach-in closet remodel in Indianapolis with open cabinets and white cabinets
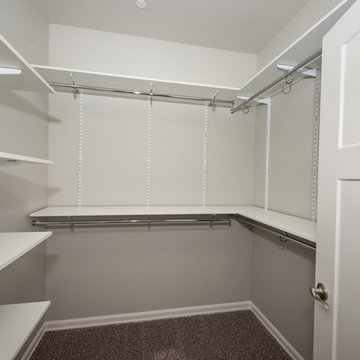
Inspiration for a mid-sized transitional gender-neutral carpeted and brown floor walk-in closet remodel in Portland with open cabinets and white cabinets
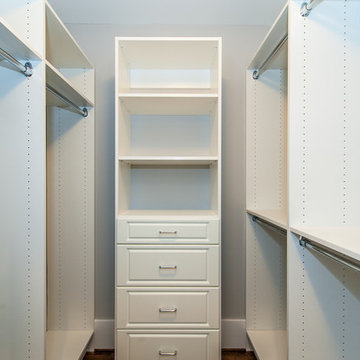
Susie Soleimani
Walk-in closet - transitional gender-neutral dark wood floor walk-in closet idea in DC Metro with open cabinets and white cabinets
Walk-in closet - transitional gender-neutral dark wood floor walk-in closet idea in DC Metro with open cabinets and white cabinets
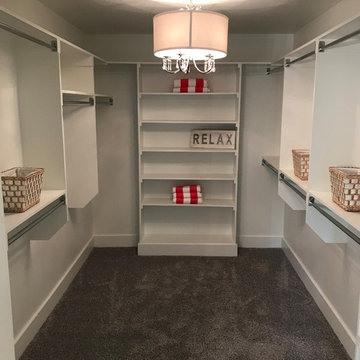
Inspiration for a large transitional gender-neutral carpeted and gray floor walk-in closet remodel in Dallas with open cabinets and white cabinets
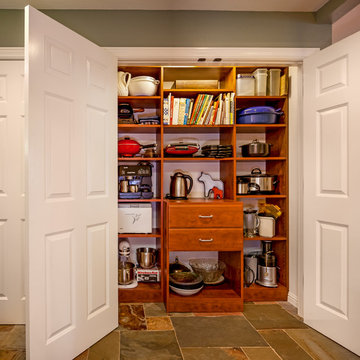
Scott DuBose
Example of a transitional closet design in San Francisco with open cabinets and medium tone wood cabinets
Example of a transitional closet design in San Francisco with open cabinets and medium tone wood cabinets
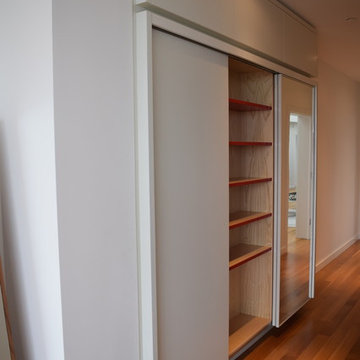
John Zachary
Inspiration for a mid-sized transitional gender-neutral medium tone wood floor and brown floor reach-in closet remodel in Boston with open cabinets
Inspiration for a mid-sized transitional gender-neutral medium tone wood floor and brown floor reach-in closet remodel in Boston with open cabinets
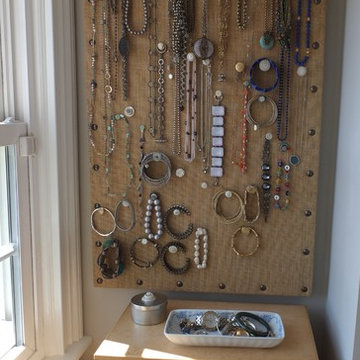
Tucked away by the window is the perfect spot for a jewelry box and a beautiful display of your favorite accessories.
Walk-in closet - large transitional gender-neutral medium tone wood floor and brown floor walk-in closet idea in New York with open cabinets and white cabinets
Walk-in closet - large transitional gender-neutral medium tone wood floor and brown floor walk-in closet idea in New York with open cabinets and white cabinets
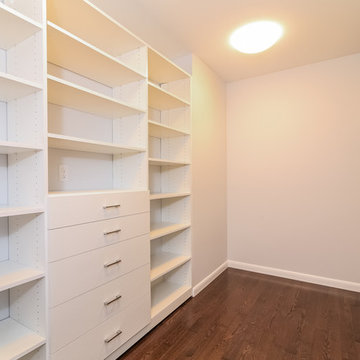
Inspiration for a large transitional gender-neutral dark wood floor and brown floor walk-in closet remodel in New York with open cabinets and white cabinets
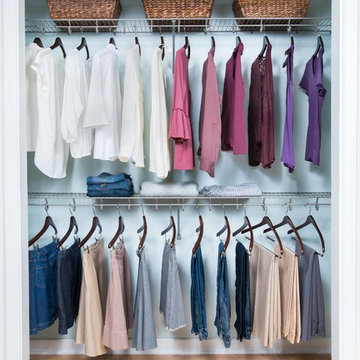
Example of a mid-sized transitional gender-neutral brown floor and light wood floor reach-in closet design in Other with open cabinets
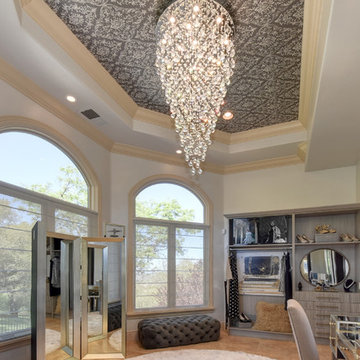
Huge transitional women's limestone floor and beige floor dressing room photo in Sacramento with open cabinets and gray cabinets
Transitional Closet with Open Cabinets Ideas
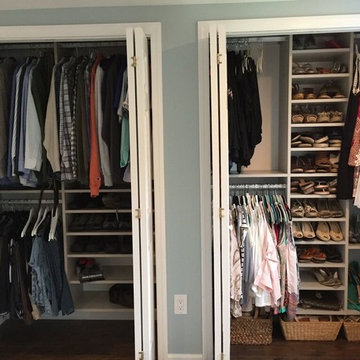
I had the pleasure of working with Jen and Pete on their closet makeover project. We discussed different possibilities for the space, including knocking the divider wall between the two closets (to make one big closet) and installing sliding doors. We decided it was a better idea to outfit the interior of the existing closets by adding double hanging and providing a special place for the shoes. Jen is also very handy and restored a piece of furniture to add shelving space for folded items (which came out beautiful!), whereas Pete built a headboard for their bed (outstanding!).
7





