Transitional Closet with Open Cabinets Ideas
Refine by:
Budget
Sort by:Popular Today
41 - 60 of 1,542 photos
Item 1 of 3
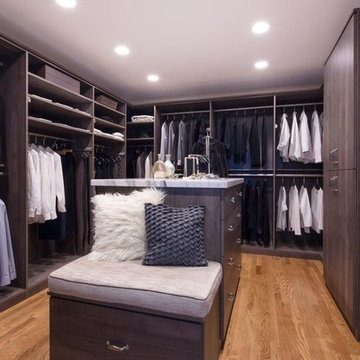
Inspiration for a large transitional gender-neutral medium tone wood floor and brown floor dressing room remodel in DC Metro with open cabinets and dark wood cabinets
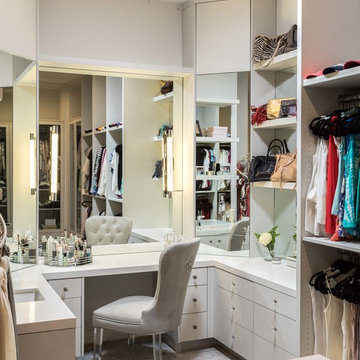
Closet with makeup vanity
Photographer: Kat Alves
Example of a large transitional women's carpeted and gray floor dressing room design in Sacramento with open cabinets and gray cabinets
Example of a large transitional women's carpeted and gray floor dressing room design in Sacramento with open cabinets and gray cabinets
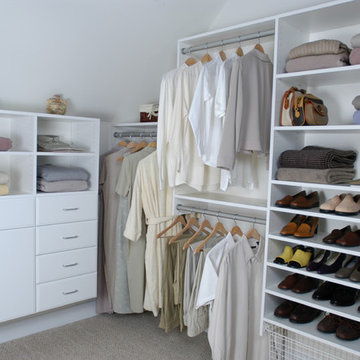
Closet ideas from ClosetPlace
Example of a mid-sized transitional walk-in closet design in Portland Maine with open cabinets and white cabinets
Example of a mid-sized transitional walk-in closet design in Portland Maine with open cabinets and white cabinets
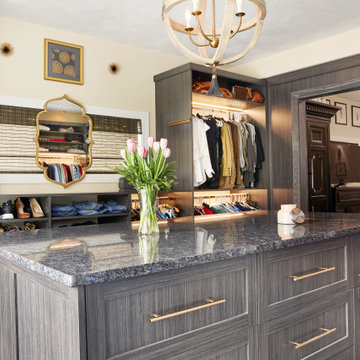
Transitional gender-neutral dressing room photo in Other with open cabinets
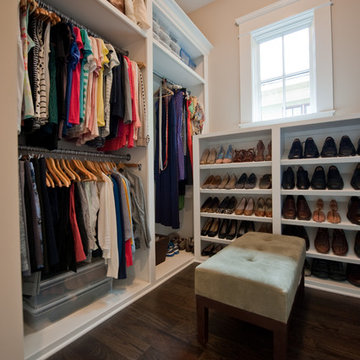
Location: Atlanta, Georgia - Historical Inman Park
Scope: This home was a new home we developed and built in Atlanta, GA. This was built to fit into the historical neighborhood. This is a portion of the master closet.
High performance / green building certifications: EPA Energy Star Certified Home, EarthCraft Certified Home - Gold, NGBS Green Certified Home - Gold, Department of Energy Net Zero Ready Home, GA Power Earthcents Home, EPA WaterSense Certified Home. The home achieved a 50 HERS rating.
Builder/Developer: Heirloom Design Build
Architect: Jones Pierce
Interior Design/Decorator: Heirloom Design Build
Photo Credit: D. F. Radlmann
www.heirloomdesignbuild.com
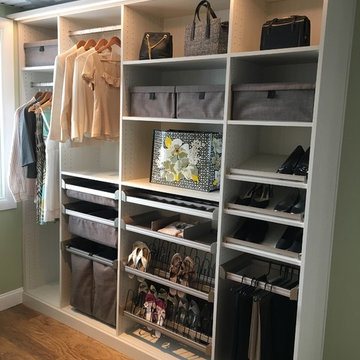
We are proud to promote our Hafele TAG line with storage boxes, pant hangers,shoe storage, laundry hampers, and more! Call us today to get your consultation and make sure to ask about adding accessories to your next closet renovation!
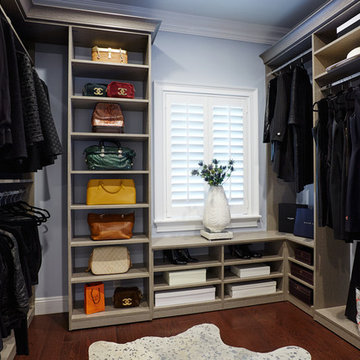
The walk in closets were gutted from floor to ceiling and redesigned by Symmetry Designs into beautifully functional spaces with ample storage features. Cabinetry: Symmetry Closets Photo Credit: Tim Williams Photography

Example of a mid-sized transitional gender-neutral medium tone wood floor walk-in closet design in Orlando with open cabinets and light wood cabinets
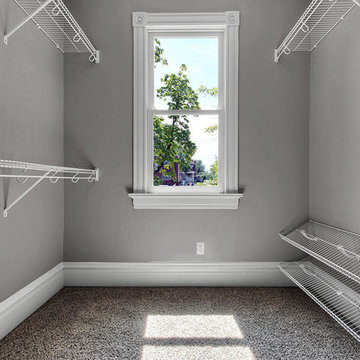
Large transitional gender-neutral carpeted and gray floor walk-in closet photo in St Louis with open cabinets and white cabinets
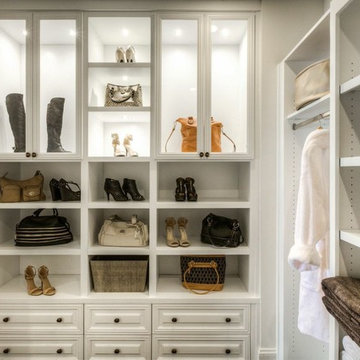
Extend the luxury of your master bedroom into your dressing room with a seamless design with white back-lit shelves for anyone with an eye for fashion. Seen in Cobblestone Manor, an Atlanta community.
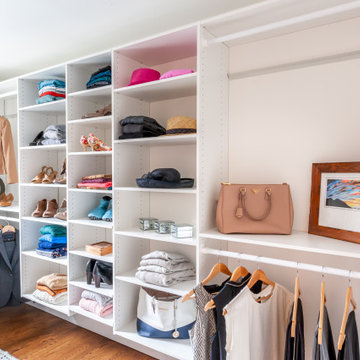
Inspiration for a large transitional medium tone wood floor walk-in closet remodel in Detroit with open cabinets
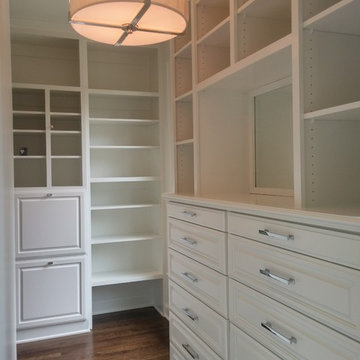
Custom closet in a painted maple veneer with face frames, crown molding, and custom raised panel faces. Both closets included a mirrored countertop with pendent lighting.
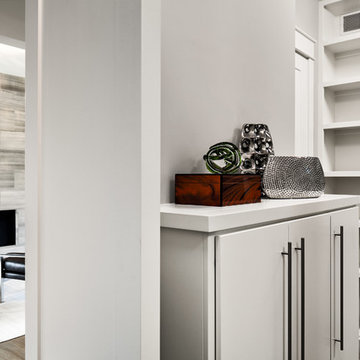
The Cicero is a modern styled home for today’s contemporary lifestyle. It features sweeping facades with deep overhangs, tall windows, and grand outdoor patio. The contemporary lifestyle is reinforced through a visually connected array of communal spaces. The kitchen features a symmetrical plan with large island and is connected to the dining room through a wide opening flanked by custom cabinetry. Adjacent to the kitchen, the living and sitting rooms are connected to one another by a see-through fireplace. The communal nature of this plan is reinforced downstairs with a lavish wet-bar and roomy living space, perfect for entertaining guests. Lastly, with vaulted ceilings and grand vistas, the master suite serves as a cozy retreat from today’s busy lifestyle.
Photographer: Brad Gillette
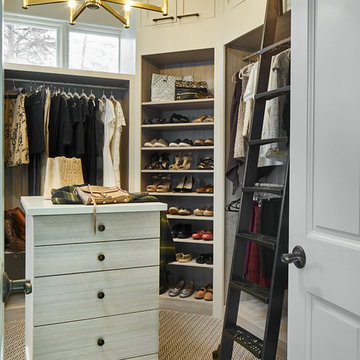
David Patterson
Example of a large transitional women's carpeted and multicolored floor walk-in closet design in Denver with open cabinets and white cabinets
Example of a large transitional women's carpeted and multicolored floor walk-in closet design in Denver with open cabinets and white cabinets
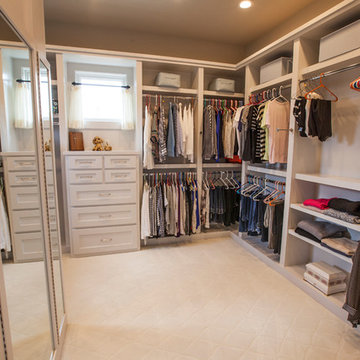
Walk-in closet - large transitional women's carpeted walk-in closet idea in Oklahoma City with open cabinets and white cabinets
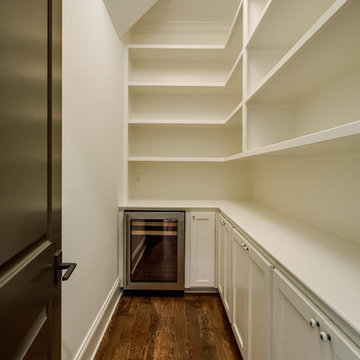
Example of a mid-sized transitional gender-neutral medium tone wood floor walk-in closet design in Nashville with open cabinets and white cabinets
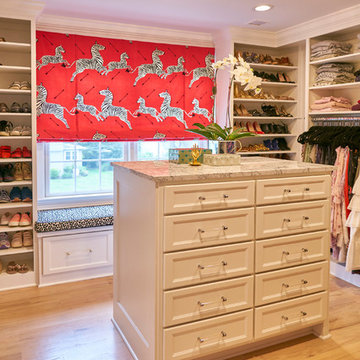
Example of a large transitional gender-neutral light wood floor and beige floor walk-in closet design in New York with open cabinets and white cabinets
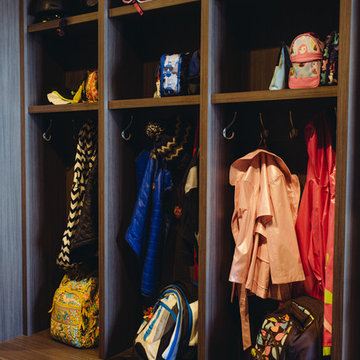
virginiarobertsphotography.com
Example of a mid-sized transitional gender-neutral light wood floor dressing room design in Salt Lake City with open cabinets and dark wood cabinets
Example of a mid-sized transitional gender-neutral light wood floor dressing room design in Salt Lake City with open cabinets and dark wood cabinets
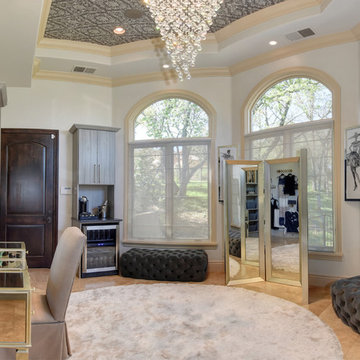
Dressing room - huge transitional women's limestone floor and beige floor dressing room idea in Sacramento with open cabinets and gray cabinets
Transitional Closet with Open Cabinets Ideas
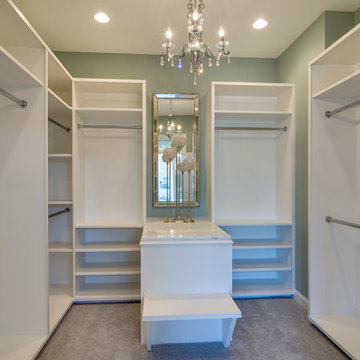
Example of a mid-sized transitional gender-neutral carpeted dressing room design in Nashville with open cabinets and white cabinets
3





