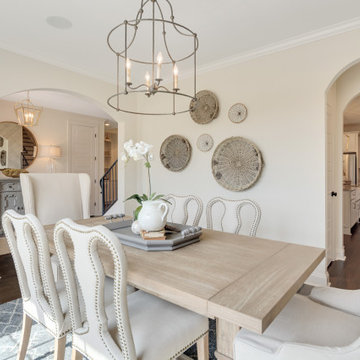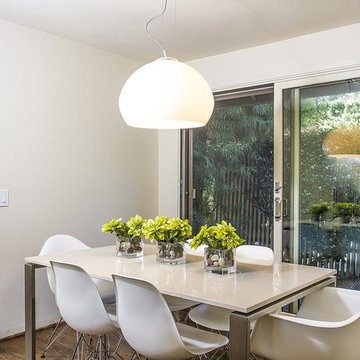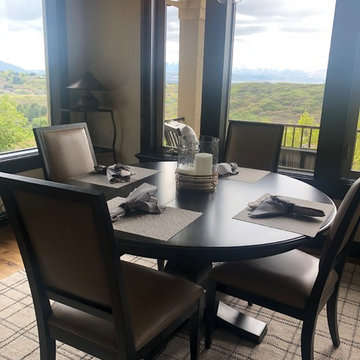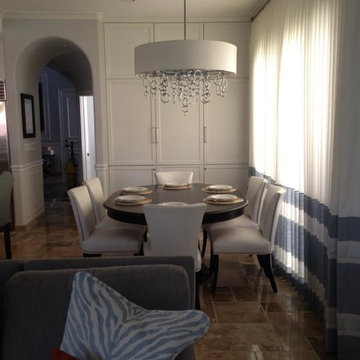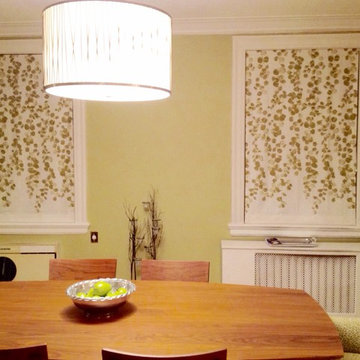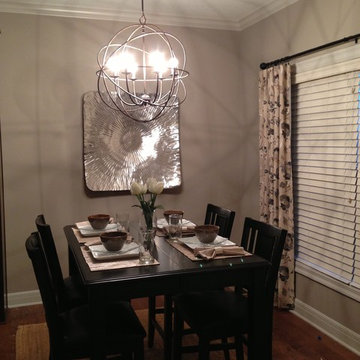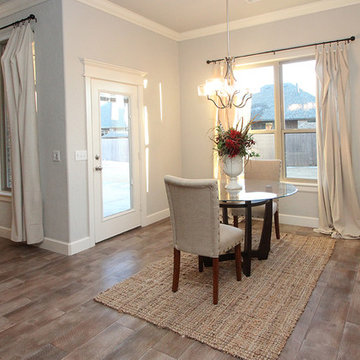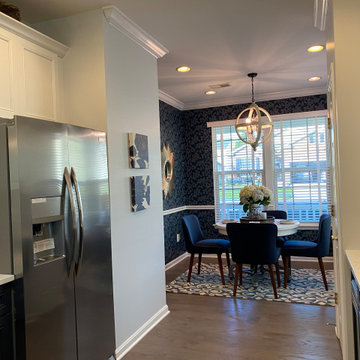Transitional Dining Room Ideas
Refine by:
Budget
Sort by:Popular Today
37401 - 37420 of 130,791 photos

Example of a large transitional light wood floor and beige floor enclosed dining room design in Orange County with white walls, a standard fireplace and a stone fireplace
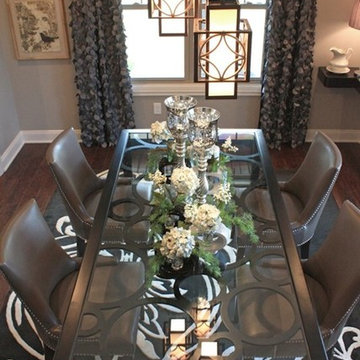
The transitional Dining Room at the 2012 YMCA Dream House in Concord, Ohio offers an elegant feel. It features a grouping of three classic pendants over a glass-top dining table. Grounding the room is a dramatic, black damask area rug over the dark hardwood floor. The focal point is the dramatic wall featuring nine mirrors in large frames to reflect this special room.
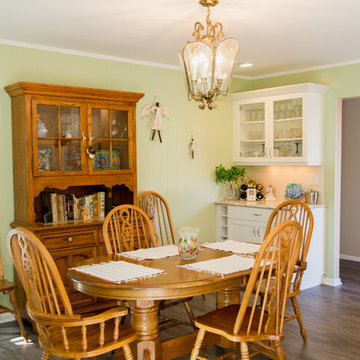
I added additional cabinets, that match the white kitchen cabinets, in the corner of the dining area to provide better storage and to help visually expand the kitchen into the dining area. Lee Photography
Find the right local pro for your project
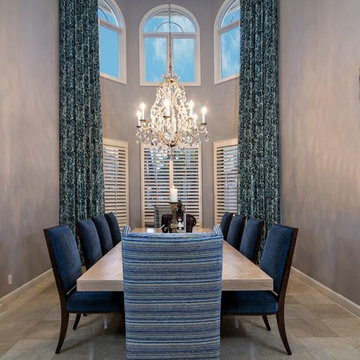
Ron Rosenzweig
Inspiration for a mid-sized transitional marble floor dining room remodel in Miami with gray walls
Inspiration for a mid-sized transitional marble floor dining room remodel in Miami with gray walls
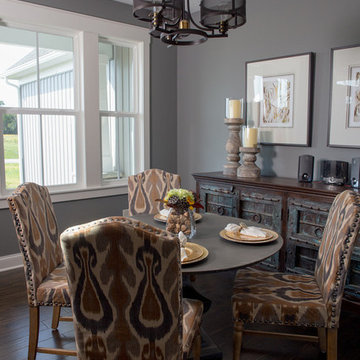
Dining room - transitional dark wood floor dining room idea in Cleveland with gray walls
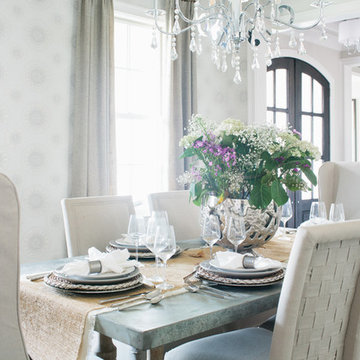
Photographer: Graham Yelton
Example of a transitional dining room design in Birmingham
Example of a transitional dining room design in Birmingham
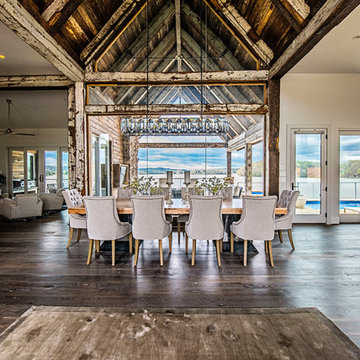
Meghan Downs Photography
Example of a transitional dining room design in Nashville
Example of a transitional dining room design in Nashville
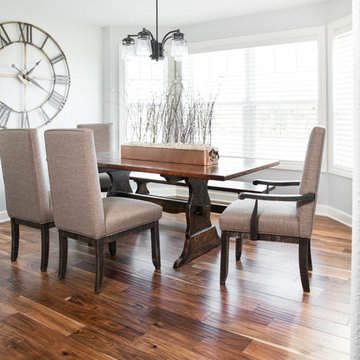
Designer: Aaron Keller | Photographer: Sarah Utech
Example of a mid-sized transitional medium tone wood floor and brown floor enclosed dining room design in Milwaukee with gray walls and no fireplace
Example of a mid-sized transitional medium tone wood floor and brown floor enclosed dining room design in Milwaukee with gray walls and no fireplace
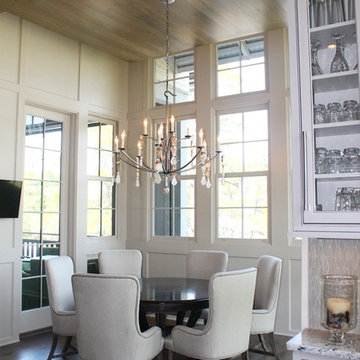
Mid-sized transitional dark wood floor kitchen/dining room combo photo in Miami with white walls and no fireplace
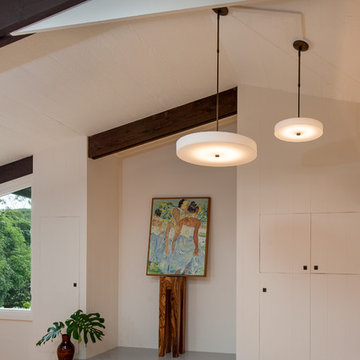
Augie Salbosa
Example of a mid-sized transitional great room design in Hawaii with white walls
Example of a mid-sized transitional great room design in Hawaii with white walls
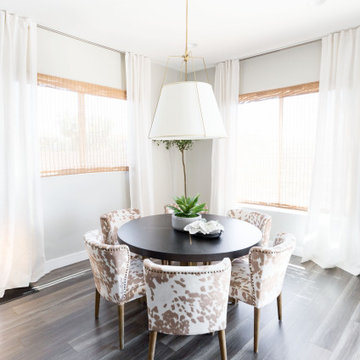
This breakfast nook is bright and light with woven roman shades and white panels to give it texture and layers. The fun and funky cowhide dining chairs gives it a fun adventure for this space.
Transitional Dining Room Ideas
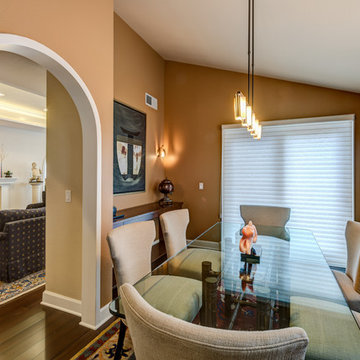
The client's purchased an 80's condo unit of the 4th floor.
The main goal(s): To create a space suitable for aging-in-place and to successfully incorporate pre-existing furniture and decor from the client's previous home.
The challenges:
- To be able to fully incorporate existing furniture into a smaller space, as the client's had down-sized by moving into a condo unit.
- Creating and providing a wide range of accessibility and universal design to accommodate certain health issues of one of the clients.
Inspiration: Existing arches throughout the home.
Treve Johnson Photography
1871






