Transitional Home Bar Ideas
Refine by:
Budget
Sort by:Popular Today
121 - 140 of 2,861 photos
Item 1 of 3
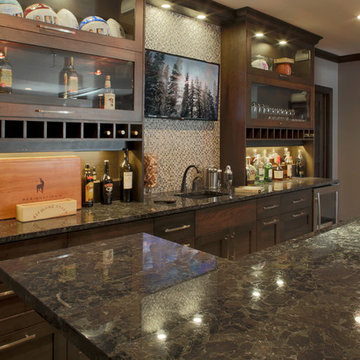
large Basement bar. Approx. 14' long. Blum Aventos HK over HL lift systems. Wine bottle cubbies. Liquor ledges on backsplash for bottles. Sub-Zero beverage unit far right. Paul Kivett
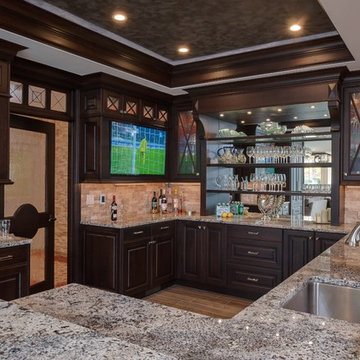
phoenix photographic
Seated home bar - large transitional u-shaped porcelain tile seated home bar idea in Detroit with an undermount sink, raised-panel cabinets, dark wood cabinets, quartz countertops, beige backsplash and stone tile backsplash
Seated home bar - large transitional u-shaped porcelain tile seated home bar idea in Detroit with an undermount sink, raised-panel cabinets, dark wood cabinets, quartz countertops, beige backsplash and stone tile backsplash
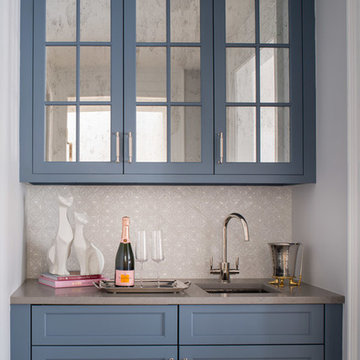
Georgetown, DC Transitional Wet Bar
#SarahTurner4JenniferGilmer
http://www.gilmerkitchens.com/
Photography by John Cole
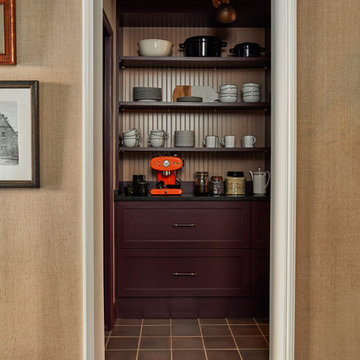
Jason Varney
Small transitional galley concrete floor wet bar photo in Philadelphia with an undermount sink, shaker cabinets, red cabinets and granite countertops
Small transitional galley concrete floor wet bar photo in Philadelphia with an undermount sink, shaker cabinets, red cabinets and granite countertops
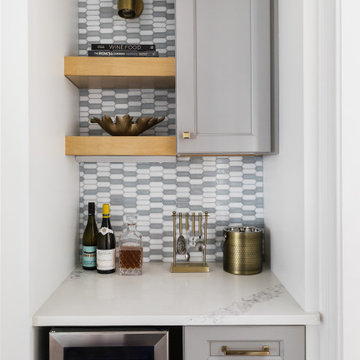
Example of a mid-sized transitional single-wall dark wood floor and brown floor home bar design in Boston with no sink, recessed-panel cabinets, gray cabinets, quartz countertops, gray backsplash, mosaic tile backsplash and white countertops
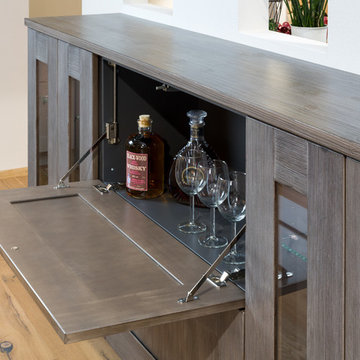
open Bar towards the Family Room
Schwarzmann LLC
Example of a small transitional home bar design in Miami
Example of a small transitional home bar design in Miami
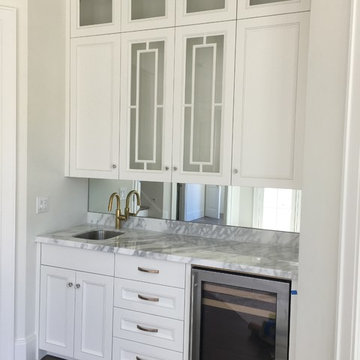
Large transitional u-shaped dark wood floor and brown floor wet bar photo in Dallas with an undermount sink, beaded inset cabinets, white cabinets, marble countertops, white backsplash, stone slab backsplash and white countertops

Situated on one of the most prestigious streets in the distinguished neighborhood of Highland Park, 3517 Beverly is a transitional residence built by Robert Elliott Custom Homes. Designed by notable architect David Stocker of Stocker Hoesterey Montenegro, the 3-story, 5-bedroom and 6-bathroom residence is characterized by ample living space and signature high-end finishes. An expansive driveway on the oversized lot leads to an entrance with a courtyard fountain and glass pane front doors. The first floor features two living areas — each with its own fireplace and exposed wood beams — with one adjacent to a bar area. The kitchen is a convenient and elegant entertaining space with large marble countertops, a waterfall island and dual sinks. Beautifully tiled bathrooms are found throughout the home and have soaking tubs and walk-in showers. On the second floor, light filters through oversized windows into the bedrooms and bathrooms, and on the third floor, there is additional space for a sizable game room. There is an extensive outdoor living area, accessed via sliding glass doors from the living room, that opens to a patio with cedar ceilings and a fireplace.
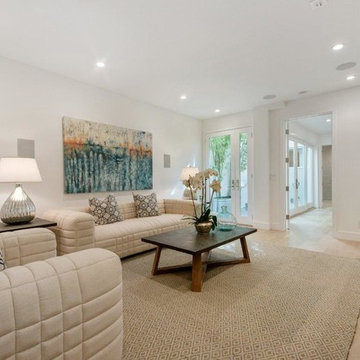
Large transitional single-wall light wood floor and beige floor wet bar photo in San Francisco with an undermount sink, flat-panel cabinets, gray cabinets and solid surface countertops
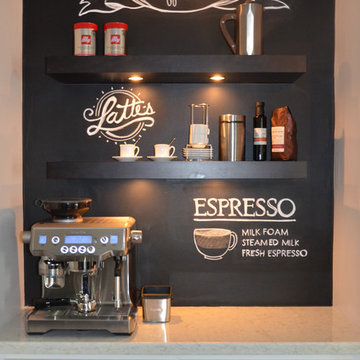
This ranch style home was renovated in 2016 with a new inspiring kitchen and bar by KabCo. A simple design featuring custom shelves, white cabinetry and a chalkboard complete the look.
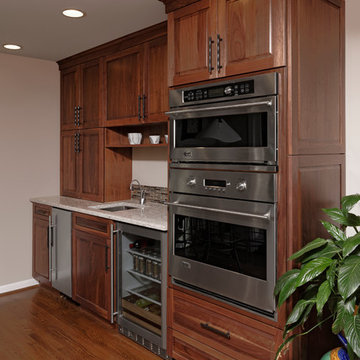
Bob Narod, Photographer LLC. Designed by Cynthia Murphy of Murphy's Design.
Example of a mid-sized transitional single-wall medium tone wood floor wet bar design in DC Metro with an undermount sink, raised-panel cabinets, medium tone wood cabinets, granite countertops, multicolored backsplash and matchstick tile backsplash
Example of a mid-sized transitional single-wall medium tone wood floor wet bar design in DC Metro with an undermount sink, raised-panel cabinets, medium tone wood cabinets, granite countertops, multicolored backsplash and matchstick tile backsplash
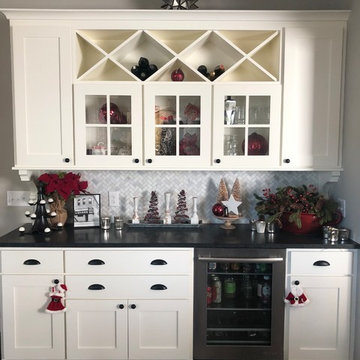
Inspiration for a large transitional single-wall dark wood floor and brown floor home bar remodel in Minneapolis with recessed-panel cabinets, white cabinets, granite countertops, gray backsplash, ceramic backsplash and black countertops

Butlers Pantry features inset, shaker style, glass, two-tiered cabinetry with wine X storage, undermount bar sink and under counter refrigerator.
Mid-sized transitional single-wall light wood floor and brown floor wet bar photo in DC Metro with an undermount sink, shaker cabinets, black cabinets, quartz countertops, white backsplash, ceramic backsplash and gray countertops
Mid-sized transitional single-wall light wood floor and brown floor wet bar photo in DC Metro with an undermount sink, shaker cabinets, black cabinets, quartz countertops, white backsplash, ceramic backsplash and gray countertops
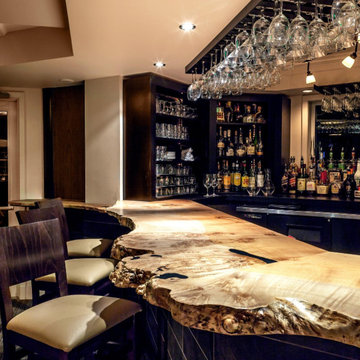
Wood slab Bar top, custom design
Large transitional single-wall light wood floor and beige floor seated home bar photo in Las Vegas with open cabinets, medium tone wood cabinets, wood countertops and mirror backsplash
Large transitional single-wall light wood floor and beige floor seated home bar photo in Las Vegas with open cabinets, medium tone wood cabinets, wood countertops and mirror backsplash
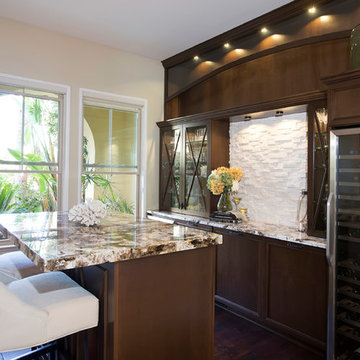
This space was an existing second dining room area that was not ever used by the residents. This client entertains frequently, needed ample bar storage, had a transitional look in mind, and of course wanted it to look great. I think we accomplished just that! - See more at: http://www.jhillinteriordesigns.com/project-peeks/#sthash.06TLsTek.dpuf
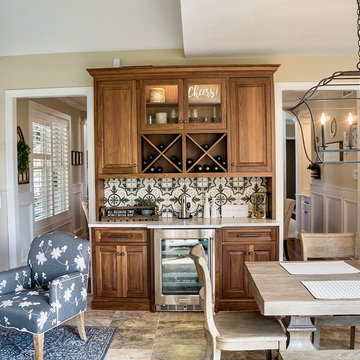
Mid-sized transitional single-wall limestone floor and beige floor home bar photo in Detroit with raised-panel cabinets, medium tone wood cabinets, quartz countertops, gray backsplash, cement tile backsplash and white countertops
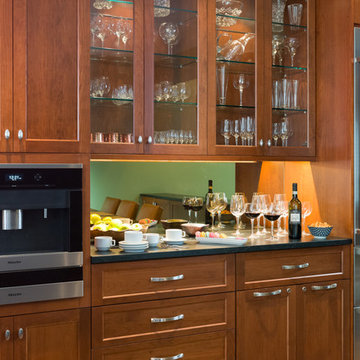
Paul S. Bartholomew
Example of a huge transitional l-shaped dark wood floor wet bar design in Philadelphia with an undermount sink, shaker cabinets, quartz countertops, dark wood cabinets and multicolored backsplash
Example of a huge transitional l-shaped dark wood floor wet bar design in Philadelphia with an undermount sink, shaker cabinets, quartz countertops, dark wood cabinets and multicolored backsplash
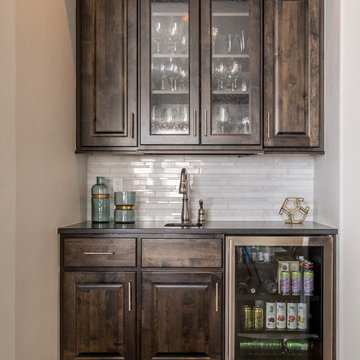
This butler's pantry has an elegant feel with black walnut stained cabinetry, marble backsplash, and stainless hardware.
Home bar - large transitional galley dark wood floor home bar idea in Denver with marble backsplash, a drop-in sink, raised-panel cabinets, dark wood cabinets, soapstone countertops and white backsplash
Home bar - large transitional galley dark wood floor home bar idea in Denver with marble backsplash, a drop-in sink, raised-panel cabinets, dark wood cabinets, soapstone countertops and white backsplash
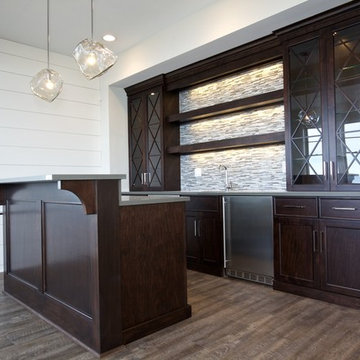
Example of a large transitional single-wall light wood floor wet bar design in Chicago with an undermount sink, shaker cabinets, dark wood cabinets, solid surface countertops, multicolored backsplash and matchstick tile backsplash
Transitional Home Bar Ideas
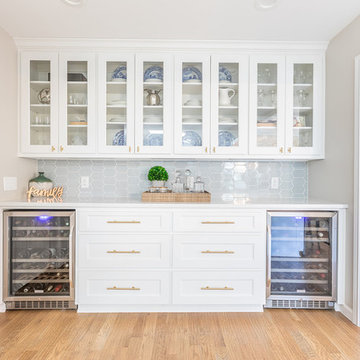
Example of a transitional light wood floor home bar design in Dallas with shaker cabinets, white cabinets, quartz countertops, blue backsplash, ceramic backsplash and white countertops
7





