Transitional Home Bar Ideas
Refine by:
Budget
Sort by:Popular Today
61 - 80 of 2,861 photos
Item 1 of 3
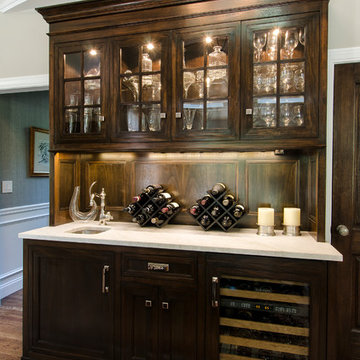
Jim Fuhrman
Large transitional u-shaped dark wood floor home bar photo in New York with an undermount sink, recessed-panel cabinets, dark wood cabinets, quartzite countertops, white backsplash and stone tile backsplash
Large transitional u-shaped dark wood floor home bar photo in New York with an undermount sink, recessed-panel cabinets, dark wood cabinets, quartzite countertops, white backsplash and stone tile backsplash
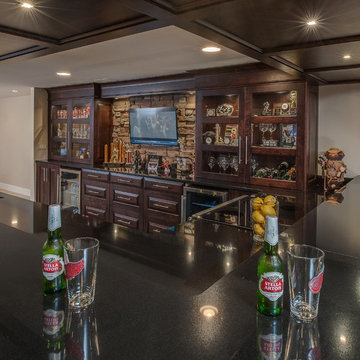
phoenix photographic
Large transitional galley slate floor seated home bar photo in Detroit with an undermount sink, raised-panel cabinets, dark wood cabinets, granite countertops, beige backsplash and stone tile backsplash
Large transitional galley slate floor seated home bar photo in Detroit with an undermount sink, raised-panel cabinets, dark wood cabinets, granite countertops, beige backsplash and stone tile backsplash
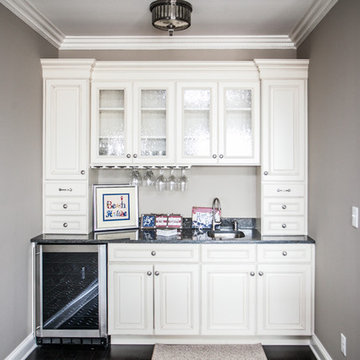
Kitchen design by David Gresh, Universal Cabinetry Design Ship Bottom, NJ
House construction & cabinet installation by Janzer Builders Manahawkin, NJ
Photos by Janzer Builders Manahawkin, NJ
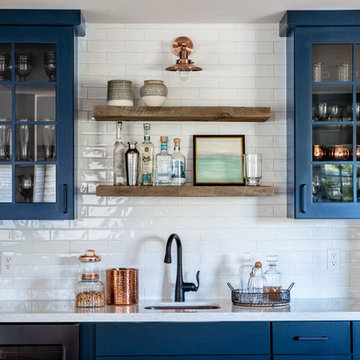
Example of a mid-sized transitional single-wall medium tone wood floor and brown floor wet bar design in Phoenix with an undermount sink, shaker cabinets, blue cabinets, quartz countertops, white backsplash, subway tile backsplash and white countertops

Example of a mid-sized transitional single-wall travertine floor and beige floor home bar design in Phoenix with an undermount sink, recessed-panel cabinets, white cabinets, quartz countertops, blue backsplash, porcelain backsplash and white countertops
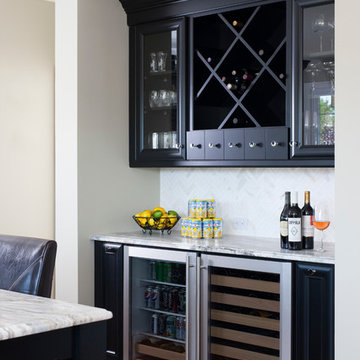
Stacy Zarin Goldberg
Mid-sized transitional single-wall medium tone wood floor and brown floor home bar photo in DC Metro with glass-front cabinets, black cabinets, marble countertops, white backsplash, stone tile backsplash and white countertops
Mid-sized transitional single-wall medium tone wood floor and brown floor home bar photo in DC Metro with glass-front cabinets, black cabinets, marble countertops, white backsplash, stone tile backsplash and white countertops
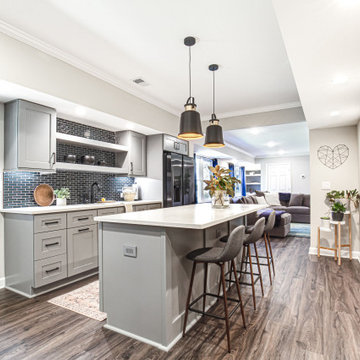
Large transitional vinyl floor and gray floor home bar photo in Atlanta
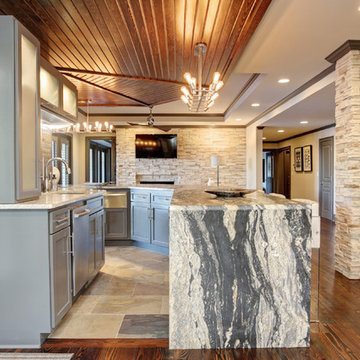
Waterfall Edge Countertop
Interior Design by Caprice Cannon Interiors
Face Book at Caprice Cannon Interiors
Inspiration for a large transitional galley slate floor and multicolored floor seated home bar remodel in Atlanta with an undermount sink, flat-panel cabinets, gray cabinets, granite countertops and black backsplash
Inspiration for a large transitional galley slate floor and multicolored floor seated home bar remodel in Atlanta with an undermount sink, flat-panel cabinets, gray cabinets, granite countertops and black backsplash
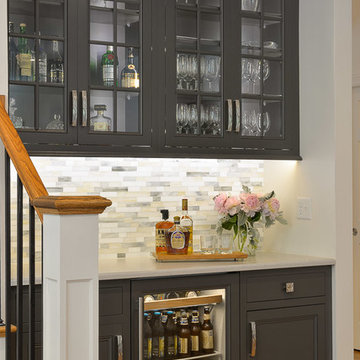
studio nigh
Large transitional u-shaped medium tone wood floor and brown floor home bar photo in Other with flat-panel cabinets, white cabinets, quartz countertops, white backsplash and porcelain backsplash
Large transitional u-shaped medium tone wood floor and brown floor home bar photo in Other with flat-panel cabinets, white cabinets, quartz countertops, white backsplash and porcelain backsplash

Mid-sized transitional single-wall medium tone wood floor and brown floor wet bar photo in Baltimore with an undermount sink, recessed-panel cabinets, blue cabinets, quartzite countertops, white backsplash, ceramic backsplash and white countertops
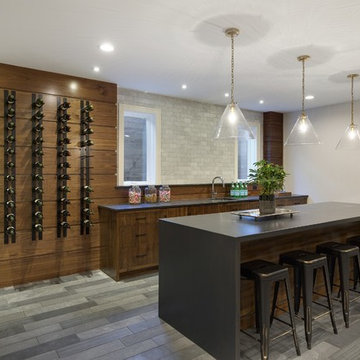
Example of a mid-sized transitional galley gray floor seated home bar design in Minneapolis with a drop-in sink, dark wood cabinets, quartzite countertops, brown backsplash, wood backsplash and black countertops
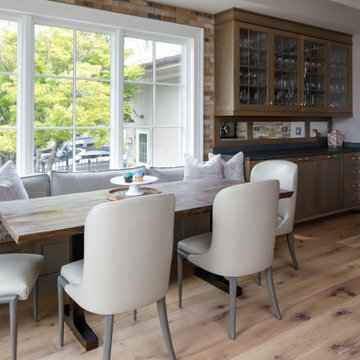
This beautiful lakefront New Jersey home is replete with exquisite design. The sprawling living area flaunts super comfortable seating that can accommodate large family gatherings while the stonework fireplace wall inspired the color palette. The game room is all about practical and functionality, while the master suite displays all things luxe. The fabrics and upholstery are from high-end showrooms like Christian Liaigre, Ralph Pucci, Holly Hunt, and Dennis Miller. Lastly, the gorgeous art around the house has been hand-selected for specific rooms and to suit specific moods.
Project completed by New York interior design firm Betty Wasserman Art & Interiors, which serves New York City, as well as across the tri-state area and in The Hamptons.
For more about Betty Wasserman, click here: https://www.bettywasserman.com/
To learn more about this project, click here:
https://www.bettywasserman.com/spaces/luxury-lakehouse-new-jersey/

An office with a view and wine bar...can it get any better? Custom cabinetry with lighting highlights the accessories and glassware for guests to enjoy. Our executive level office offers refreshment with refined taste. The Cambria quartz countertop is timeless, functional and beautiful. The floating shelves offer a display area and there is plenty of storage in the custom cabinets
Photography by Lydia Cutter
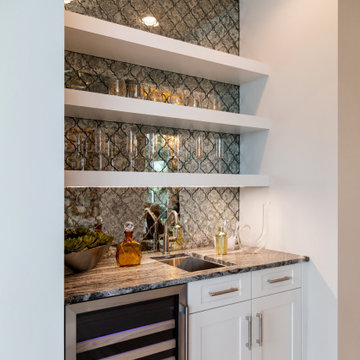
Small transitional single-wall ceramic tile and beige floor wet bar photo in Miami with an undermount sink, shaker cabinets, white cabinets, granite countertops, multicolored backsplash, mirror backsplash and gray countertops
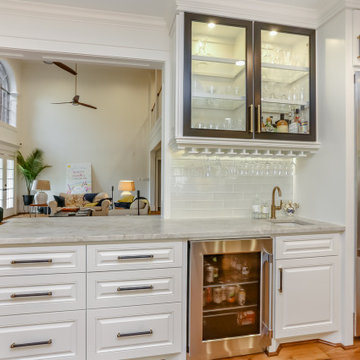
Mid-sized transitional single-wall medium tone wood floor and brown floor wet bar photo in Houston with an undermount sink, glass-front cabinets, white cabinets, granite countertops, white backsplash, glass tile backsplash and white countertops
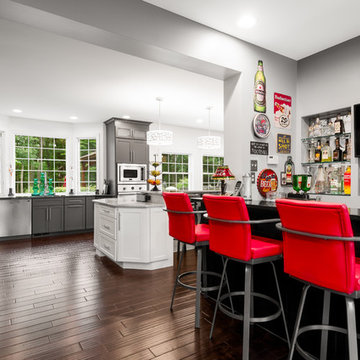
The best kitchen showroom in your area may be closer closer than you think. The four designers there are some of the most experienced award winning kitchen designers in the Delaware Valley. They design in and sell 6 national cabinet lines. And their pricing for cabinetry is slightly less than at home centers in apples to apples comparisons. Where is this kitchen showroom and how come you don’t remember seeing it when it is so close by? It’s in your own home!
Main Line Kitchen Design brings all the same samples you select from when you travel to other showrooms to your home. We make design changes on our laptops in 20-20 CAD with you present usually in the very kitchen being renovated. Understanding what designs will look like and how sample kitchen cabinets, doors, and finishes will look in your home is easy when you are standing in the very room being renovated. Design changes can be emailed to you to print out and discuss with friends and family if you choose. Best of all our design time is free since it is incorporated into the very competitive pricing of your cabinetry when you purchase a kitchen from Main Line Kitchen Design.
Finally there is a kitchen business model and design team that carries the highest quality cabinetry, is experienced, convenient, and reasonably priced. Call us today and find out why we get the best reviews on the internet or Google us and check. We look forward to working with you.
As our company tag line says:
“The world of kitchen design is changing…”
Scott Fredrick Photography
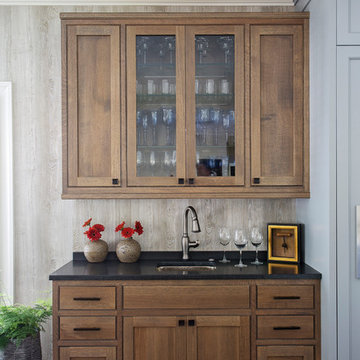
Photography: Julia Lynn
Small transitional single-wall dark wood floor and brown floor wet bar photo in Charleston with an undermount sink, beaded inset cabinets, medium tone wood cabinets and granite countertops
Small transitional single-wall dark wood floor and brown floor wet bar photo in Charleston with an undermount sink, beaded inset cabinets, medium tone wood cabinets and granite countertops
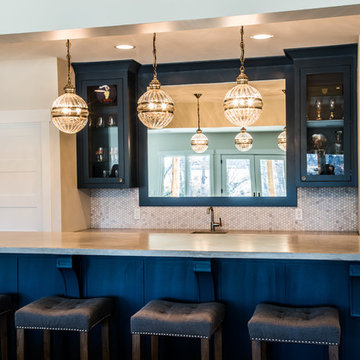
Robbie Holmes Photography
Inspiration for a mid-sized transitional single-wall vinyl floor seated home bar remodel in Other with an undermount sink, shaker cabinets, blue cabinets, solid surface countertops, white backsplash and mosaic tile backsplash
Inspiration for a mid-sized transitional single-wall vinyl floor seated home bar remodel in Other with an undermount sink, shaker cabinets, blue cabinets, solid surface countertops, white backsplash and mosaic tile backsplash
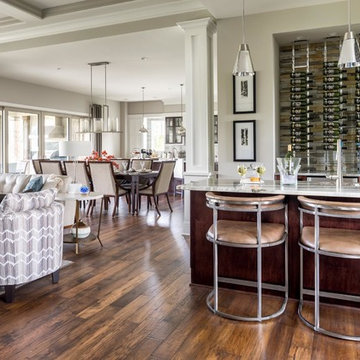
Photographer: Marty Paoletta
Home bar - large transitional bamboo floor and brown floor home bar idea in Nashville
Home bar - large transitional bamboo floor and brown floor home bar idea in Nashville
Transitional Home Bar Ideas
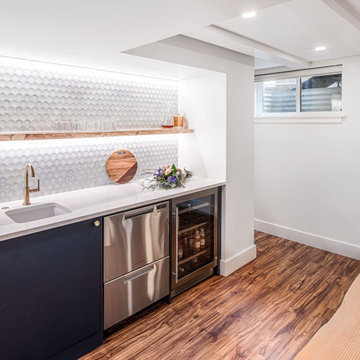
Mid-sized transitional laminate floor and brown floor home bar photo in Portland
4





