Transitional Home Bar Ideas
Refine by:
Budget
Sort by:Popular Today
101 - 120 of 2,861 photos
Item 1 of 3
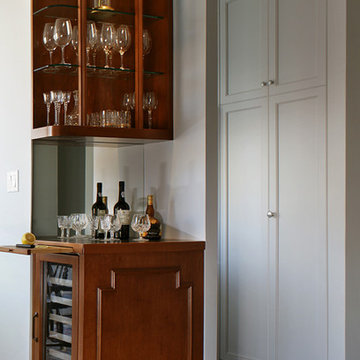
Within a city apartment every inch needs to count. Designing a custom bar piece within an under utilized corner was the most functional way to use the space and serve the needs for storage.
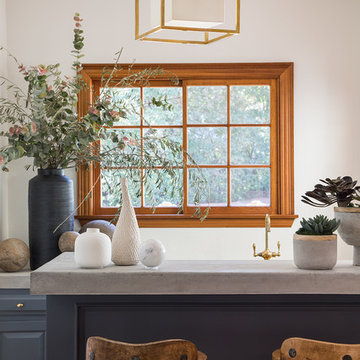
Meghan Bob Photography
Example of a small transitional galley light wood floor and brown floor seated home bar design in Los Angeles with an undermount sink, concrete countertops, raised-panel cabinets, gray cabinets and gray countertops
Example of a small transitional galley light wood floor and brown floor seated home bar design in Los Angeles with an undermount sink, concrete countertops, raised-panel cabinets, gray cabinets and gray countertops
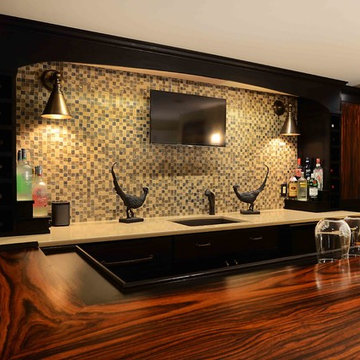
Ken Pamatat
Example of a mid-sized transitional galley dark wood floor and brown floor seated home bar design in New York with an undermount sink, flat-panel cabinets, black cabinets, limestone countertops, beige backsplash and stone tile backsplash
Example of a mid-sized transitional galley dark wood floor and brown floor seated home bar design in New York with an undermount sink, flat-panel cabinets, black cabinets, limestone countertops, beige backsplash and stone tile backsplash
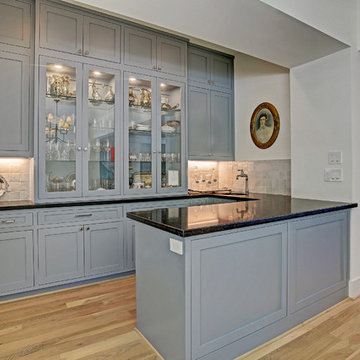
Example of a large transitional u-shaped light wood floor and brown floor wet bar design in Houston with an undermount sink, recessed-panel cabinets, blue cabinets, granite countertops, beige backsplash, travertine backsplash and black countertops
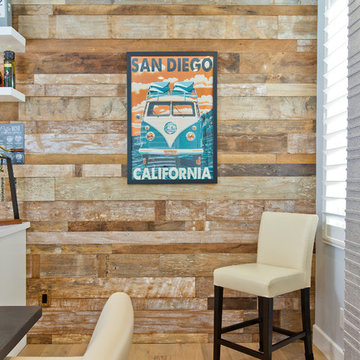
Inspiration for a mid-sized transitional l-shaped light wood floor and brown floor home bar remodel in Tampa with flat-panel cabinets, white cabinets, quartz countertops and gray backsplash
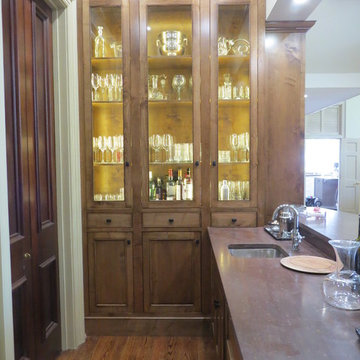
Seated home bar - mid-sized transitional single-wall medium tone wood floor seated home bar idea in DC Metro with an undermount sink, recessed-panel cabinets, medium tone wood cabinets and soapstone countertops
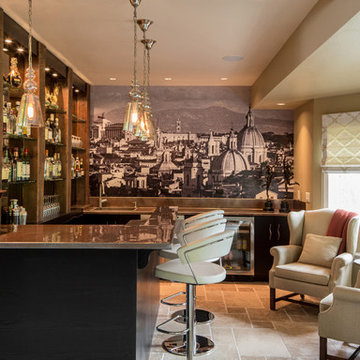
Basement bar with a mural of old Rome, modern Italian barstools in white leather, travertine floors is fit for entertaining on game day or hanging out with friends.
Photography by John Valls ( http://www.johnvalls.com)
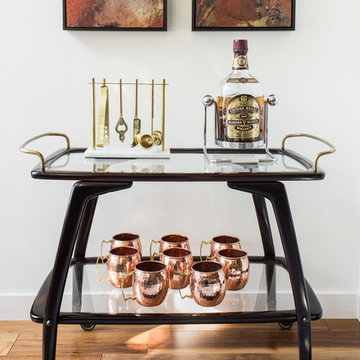
Vintage bar cart with contemporary red artwork.
Photos by Drew Kelly
Mid-sized transitional medium tone wood floor and brown floor bar cart photo in San Francisco with dark wood cabinets
Mid-sized transitional medium tone wood floor and brown floor bar cart photo in San Francisco with dark wood cabinets
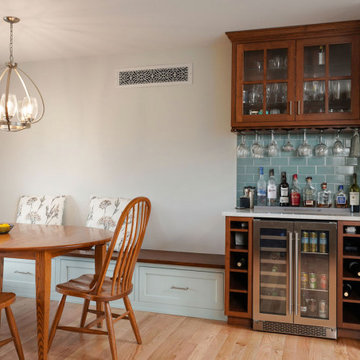
Open concept kitchen - dining space
Dual climate beverage-wine fridge.
Custom shaker cabinets with glass doors w/ wine glass storage underneath.
Example of a small transitional single-wall light wood floor and beige floor dry bar design in Columbus with glass-front cabinets, brown cabinets, quartz countertops, blue backsplash, ceramic backsplash and white countertops
Example of a small transitional single-wall light wood floor and beige floor dry bar design in Columbus with glass-front cabinets, brown cabinets, quartz countertops, blue backsplash, ceramic backsplash and white countertops
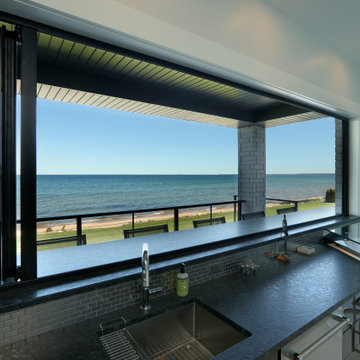
Inspiration for a large transitional u-shaped porcelain tile and beige floor wet bar remodel in Grand Rapids with an undermount sink, flat-panel cabinets, gray cabinets, granite countertops, gray backsplash, metal backsplash and black countertops

Our clients were living in a Northwood Hills home in Dallas that was built in 1968. Some updates had been done but none really to the main living areas in the front of the house. They love to entertain and do so frequently but the layout of their house wasn’t very functional. There was a galley kitchen, which was mostly shut off to the rest of the home. They were not using the formal living and dining room in front of your house, so they wanted to see how this space could be better utilized. They wanted to create a more open and updated kitchen space that fits their lifestyle. One idea was to turn part of this space into an office, utilizing the bay window with the view out of the front of the house. Storage was also a necessity, as they entertain often and need space for storing those items they use for entertaining. They would also like to incorporate a wet bar somewhere!
We demoed the brick and paneling from all of the existing walls and put up drywall. The openings on either side of the fireplace and through the entryway were widened and the kitchen was completely opened up. The fireplace surround is changed to a modern Emser Esplanade Trail tile, versus the chunky rock it was previously. The ceiling was raised and leveled out and the beams were removed throughout the entire area. Beautiful Olympus quartzite countertops were installed throughout the kitchen and butler’s pantry with white Chandler cabinets and Grace 4”x12” Bianco tile backsplash. A large two level island with bar seating for guests was built to create a little separation between the kitchen and dining room. Contrasting black Chandler cabinets were used for the island, as well as for the bar area, all with the same 6” Emtek Alexander pulls. A Blanco low divide metallic gray kitchen sink was placed in the center of the island with a Kohler Bellera kitchen faucet in vibrant stainless. To finish off the look three Iconic Classic Globe Small Pendants in Antiqued Nickel pendant lights were hung above the island. Black Supreme granite countertops with a cool leathered finish were installed in the wet bar, The backsplash is Choice Fawn gloss 4x12” tile, which created a little different look than in the kitchen. A hammered copper Hayden square sink was installed in the bar, giving it that cool bar feel with the black Chandler cabinets. Off the kitchen was a laundry room and powder bath that were also updated. They wanted to have a little fun with these spaces, so the clients chose a geometric black and white Bella Mori 9x9” porcelain tile. Coordinating black and white polka dot wallpaper was installed in the laundry room and a fun floral black and white wallpaper in the powder bath. A dark bronze Metal Mirror with a shelf was installed above the porcelain pedestal sink with simple floating black shelves for storage.
Their butlers pantry, the added storage space, and the overall functionality has made entertaining so much easier and keeps unwanted things out of sight, whether the guests are sitting at the island or at the wet bar! The clients absolutely love their new space and the way in which has transformed their lives and really love entertaining even more now!
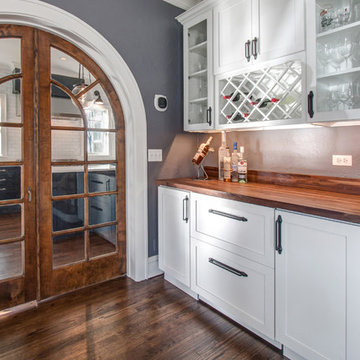
The Dry bar with glass door storage, open lattice wine area & drawer storage sits adjacent to the dining space just off the kitchen
Photography by Chris Kayser
KayserPhotography@wi.rr.com

WE Studio Photography
Mid-sized transitional u-shaped light wood floor and beige floor home bar photo in Seattle with shaker cabinets, gray cabinets, quartz countertops, gray backsplash, glass tile backsplash, white countertops and no sink
Mid-sized transitional u-shaped light wood floor and beige floor home bar photo in Seattle with shaker cabinets, gray cabinets, quartz countertops, gray backsplash, glass tile backsplash, white countertops and no sink
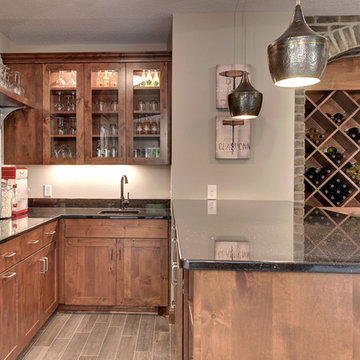
Basement tavern for entertaining. Wood paneled refrigerator. Wood look porcelain tiles are a durable alternative to natural materials. Large wine cabinet.
Photography by Spacecrafting
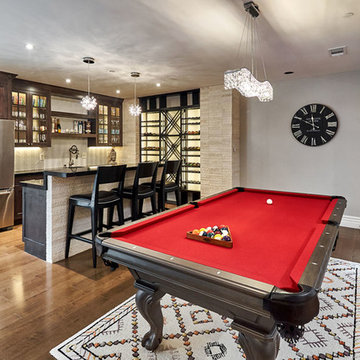
Mark Pinkerton - vi360 Photography
Inspiration for a large transitional galley medium tone wood floor and brown floor seated home bar remodel in San Francisco with an undermount sink, beaded inset cabinets, gray cabinets, quartz countertops, white backsplash and glass tile backsplash
Inspiration for a large transitional galley medium tone wood floor and brown floor seated home bar remodel in San Francisco with an undermount sink, beaded inset cabinets, gray cabinets, quartz countertops, white backsplash and glass tile backsplash
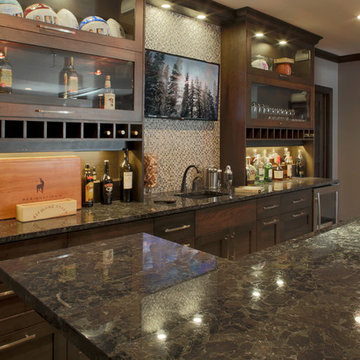
large Basement bar. Approx. 14' long. Blum Aventos HK over HL lift systems. Wine bottle cubbies. Liquor ledges on backsplash for bottles. Sub-Zero beverage unit far right. Paul Kivett
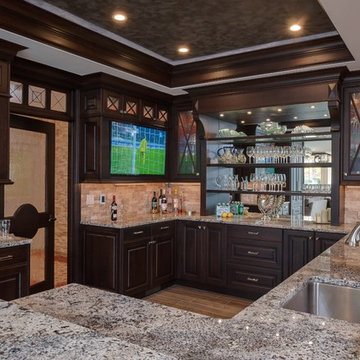
phoenix photographic
Seated home bar - large transitional u-shaped porcelain tile seated home bar idea in Detroit with an undermount sink, raised-panel cabinets, dark wood cabinets, quartz countertops, beige backsplash and stone tile backsplash
Seated home bar - large transitional u-shaped porcelain tile seated home bar idea in Detroit with an undermount sink, raised-panel cabinets, dark wood cabinets, quartz countertops, beige backsplash and stone tile backsplash
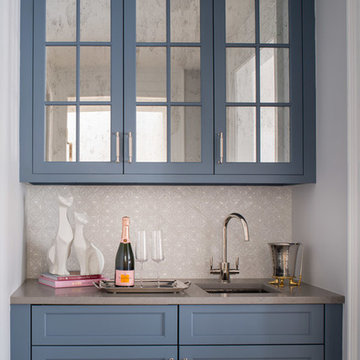
Georgetown, DC Transitional Wet Bar
#SarahTurner4JenniferGilmer
http://www.gilmerkitchens.com/
Photography by John Cole
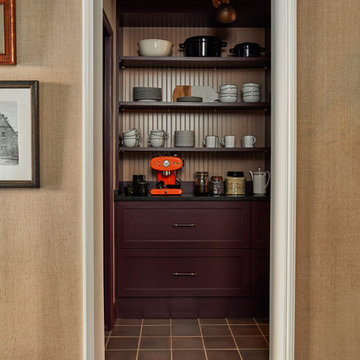
Jason Varney
Small transitional galley concrete floor wet bar photo in Philadelphia with an undermount sink, shaker cabinets, red cabinets and granite countertops
Small transitional galley concrete floor wet bar photo in Philadelphia with an undermount sink, shaker cabinets, red cabinets and granite countertops
Transitional Home Bar Ideas
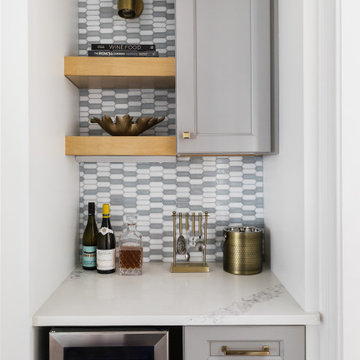
Example of a mid-sized transitional single-wall dark wood floor and brown floor home bar design in Boston with no sink, recessed-panel cabinets, gray cabinets, quartz countertops, gray backsplash, mosaic tile backsplash and white countertops
6





