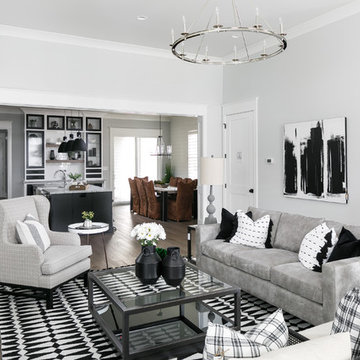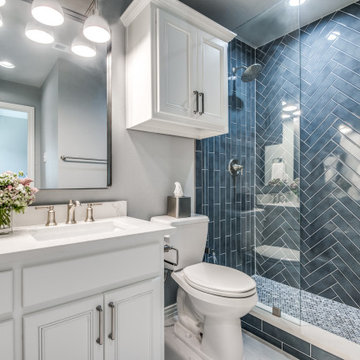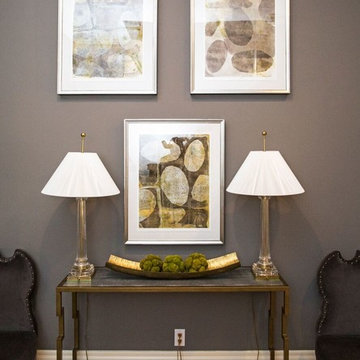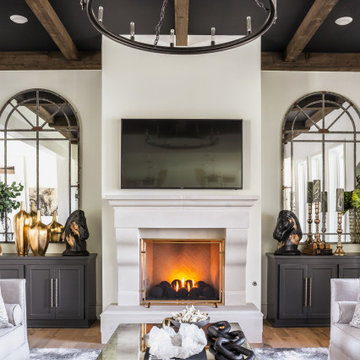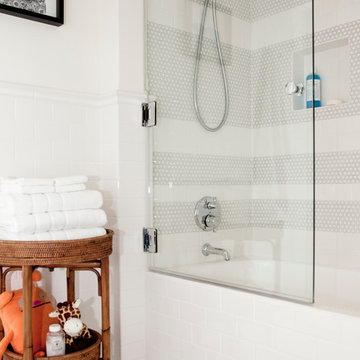Transitional Home Design Ideas
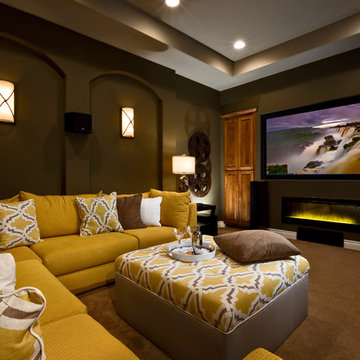
The electric fireplace in the media room is a great memory point for this intriguing space. The inviting sectional provides a comfortable and cozy seating arrangement for friends and family to watch movies. The dark walls create contrast against the over stuffed and comfortable yellow sofa which allows it to be focus with in the room.
Find the right local pro for your project
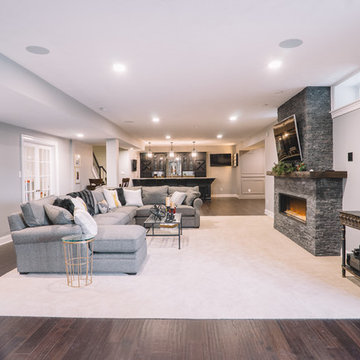
Example of a large transitional open concept dark wood floor family room design in Philadelphia with gray walls, a standard fireplace, a stone fireplace and a wall-mounted tv
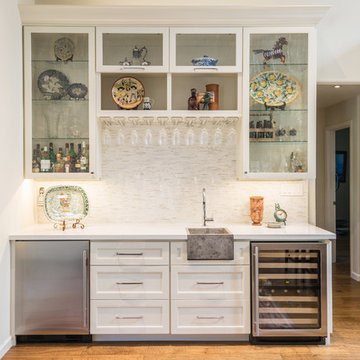
Example of a transitional single-wall wet bar design in Phoenix with shaker cabinets and white cabinets
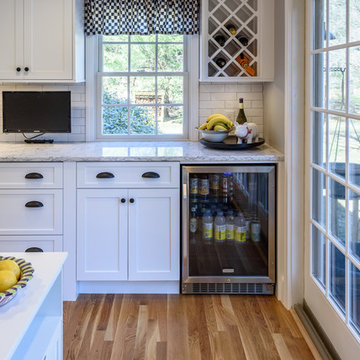
Every house needs a beverage center just off the deck...!
Example of a large transitional medium tone wood floor eat-in kitchen design in Boston with a farmhouse sink, shaker cabinets, white cabinets, quartz countertops, white backsplash, stainless steel appliances, porcelain backsplash and an island
Example of a large transitional medium tone wood floor eat-in kitchen design in Boston with a farmhouse sink, shaker cabinets, white cabinets, quartz countertops, white backsplash, stainless steel appliances, porcelain backsplash and an island
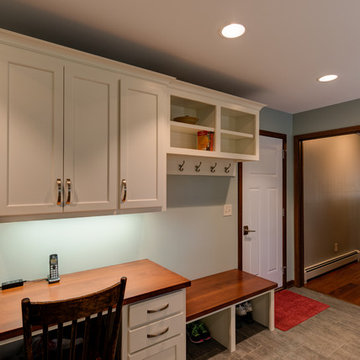
This versatile mudroom features a small desk area, bench and coat hooks. The sea green paint color compliments the undertones in the floor tile and contrasts well with the warm tones in the millwork and wood countertops on the desk and bench. This room also has a dedicated space for a treadmill.
Todd Myra Photography

Sponsored
Columbus, OH
Hope Restoration & General Contracting
Columbus Design-Build, Kitchen & Bath Remodeling, Historic Renovations
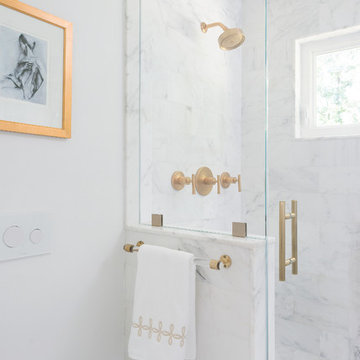
Photography: Ben Gebo
Inspiration for a small transitional master white tile and stone tile mosaic tile floor and white floor alcove shower remodel in Boston with shaker cabinets, white cabinets, a wall-mount toilet, white walls, an undermount sink, marble countertops and a hinged shower door
Inspiration for a small transitional master white tile and stone tile mosaic tile floor and white floor alcove shower remodel in Boston with shaker cabinets, white cabinets, a wall-mount toilet, white walls, an undermount sink, marble countertops and a hinged shower door

Dog food station
Photo by Ron Garrison
Example of a large transitional u-shaped travertine floor and multicolored floor utility room design in Denver with shaker cabinets, blue cabinets, granite countertops, white walls, a stacked washer/dryer and black countertops
Example of a large transitional u-shaped travertine floor and multicolored floor utility room design in Denver with shaker cabinets, blue cabinets, granite countertops, white walls, a stacked washer/dryer and black countertops
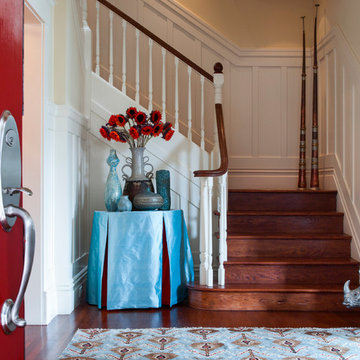
orange, red,
Example of a mid-sized transitional entryway design in San Francisco
Example of a mid-sized transitional entryway design in San Francisco
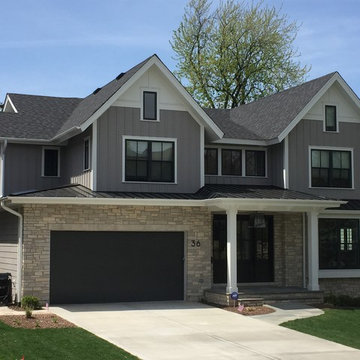
Transitional modern farmhouse
Mid-sized transitional gray two-story mixed siding exterior home photo in Chicago with a shingle roof
Mid-sized transitional gray two-story mixed siding exterior home photo in Chicago with a shingle roof

A 90's builder home undergoes a massive renovation to accommodate this family of four who were looking for a comfortable, casual yet sophisticated atmosphere that pulled design influence from their collective roots in Colorado, Texas, NJ and California. Thoughtful touches throughout make this the perfect house to come home to.
Featured in the January/February issue of DESIGN BUREAU.
Won FAMILY ROOM OF THE YEAR by NC Design Online.
Won ASID 1st Place in the ASID Carolinas Design Excellence Competition.
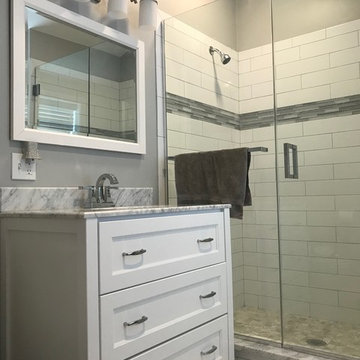
Supplied by Building Supplies Outlet in Peabody, MA
Me & Zoe Furniture Style Vanity
Inspiration for a transitional bathroom remodel in Providence
Inspiration for a transitional bathroom remodel in Providence
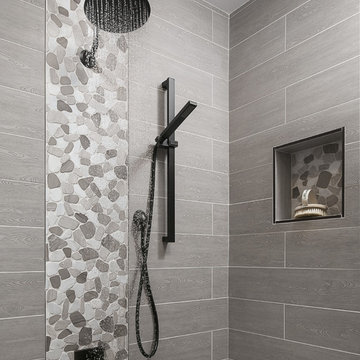
The tub and shower panel were removed to create a space to roll into and transfer onto a seated corner chair supported by grab bars.
Inspiration for a small transitional 3/4 gray tile and porcelain tile pebble tile floor and gray floor bathroom remodel in Sacramento with a one-piece toilet, white walls, beaded inset cabinets, white cabinets, an undermount sink and quartz countertops
Inspiration for a small transitional 3/4 gray tile and porcelain tile pebble tile floor and gray floor bathroom remodel in Sacramento with a one-piece toilet, white walls, beaded inset cabinets, white cabinets, an undermount sink and quartz countertops
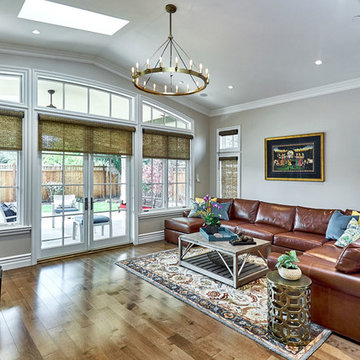
Mark Pinkerton - vi360 Photography
Family room - large transitional open concept medium tone wood floor and brown floor family room idea in San Francisco with gray walls, a standard fireplace, a stone fireplace and a wall-mounted tv
Family room - large transitional open concept medium tone wood floor and brown floor family room idea in San Francisco with gray walls, a standard fireplace, a stone fireplace and a wall-mounted tv

Design + Photos: Tiffany Weiss Designs
Dedicated laundry room - mid-sized transitional single-wall ceramic tile and multicolored floor dedicated laundry room idea in Minneapolis with white cabinets, quartz countertops, white walls, a side-by-side washer/dryer, white countertops, an undermount sink and shaker cabinets
Dedicated laundry room - mid-sized transitional single-wall ceramic tile and multicolored floor dedicated laundry room idea in Minneapolis with white cabinets, quartz countertops, white walls, a side-by-side washer/dryer, white countertops, an undermount sink and shaker cabinets
Transitional Home Design Ideas

Sponsored
Columbus, OH
Hope Restoration & General Contracting
Columbus Design-Build, Kitchen & Bath Remodeling, Historic Renovations

Astri Wee
Inspiration for a small transitional light wood floor and brown floor powder room remodel in DC Metro with beaded inset cabinets, distressed cabinets, a two-piece toilet, blue walls, an undermount sink, quartzite countertops and white countertops
Inspiration for a small transitional light wood floor and brown floor powder room remodel in DC Metro with beaded inset cabinets, distressed cabinets, a two-piece toilet, blue walls, an undermount sink, quartzite countertops and white countertops
47

























