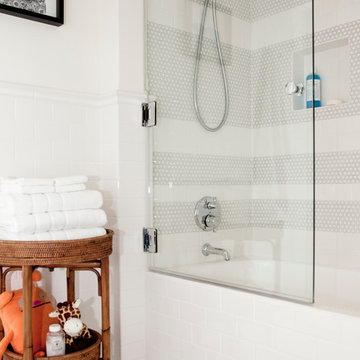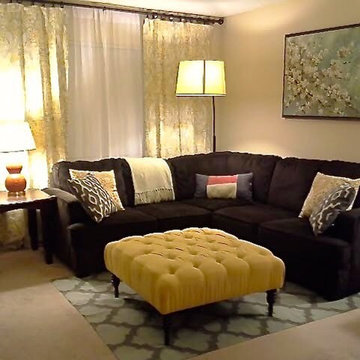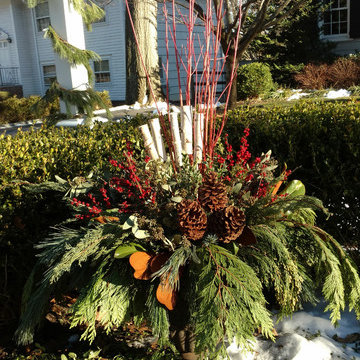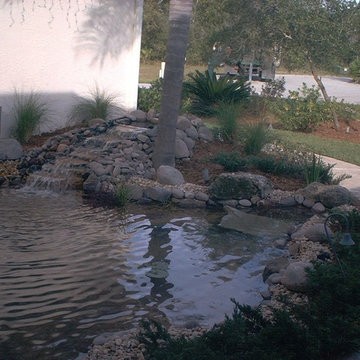Transitional Home Design Ideas

For this mudroom remodel the homeowners came in to Dillman & Upton frustrated with their current, small and very tight, laundry room. They were in need of more space and functional storage and asked if I could help them out.
Once at the job site I found that adjacent to the the current laundry room was an inefficient walk in closet. After discussing their options we decided to remove the wall between the two rooms and create a full mudroom with ample storage and plenty of room to comfortably manage the laundry.
Cabinets: Dura Supreme, Crestwood series, Highland door, Maple, Shell Gray stain
Counter: Solid Surfaces Unlimited Arcadia Quartz
Hardware: Top Knobs, M271, M530 Brushed Satin Nickel
Flooring: Porcelain tile, Crossville, 6x36, Speakeasy Zoot Suit
Backsplash: Olympia, Verona Blend, Herringbone, Marble
Sink: Kohler, River falls, White
Faucet: Kohler, Gooseneck, Brushed Stainless Steel
Shoe Cubbies: White Melamine
Washer/Dryer: Electrolux

Aliza Schlabach Photography
Example of a large transitional enclosed light wood floor living room design in Philadelphia with gray walls and a standard fireplace
Example of a large transitional enclosed light wood floor living room design in Philadelphia with gray walls and a standard fireplace
Find the right local pro for your project
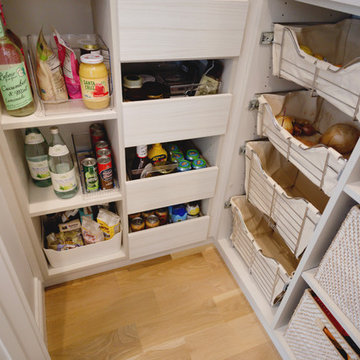
California Closets custom pantry in Italian imported Linen finish from the Tesoro collection. Minneapolis home located in Linden Hills with built-in storage for fruits, vegetables, bulk purchases and overflow space. Baskets with canvas liners. Open drawers for cans and boxed goods. Open shelving and countertop space for larger appliances.

Carl Socolow
Eat-in kitchen - large transitional l-shaped slate floor eat-in kitchen idea in Philadelphia with an undermount sink, recessed-panel cabinets, white cabinets, gray backsplash, ceramic backsplash, an island, quartz countertops and stainless steel appliances
Eat-in kitchen - large transitional l-shaped slate floor eat-in kitchen idea in Philadelphia with an undermount sink, recessed-panel cabinets, white cabinets, gray backsplash, ceramic backsplash, an island, quartz countertops and stainless steel appliances
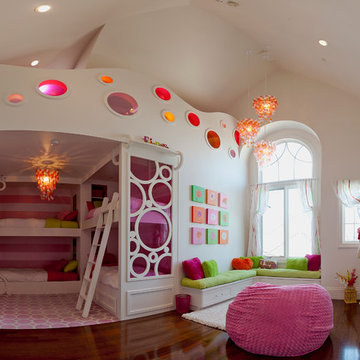
Large transitional girl dark wood floor and brown floor childrens' room photo in Salt Lake City with white walls

Sponsored
Over 300 locations across the U.S.
Schedule Your Free Consultation
Ferguson Bath, Kitchen & Lighting Gallery
Ferguson Bath, Kitchen & Lighting Gallery
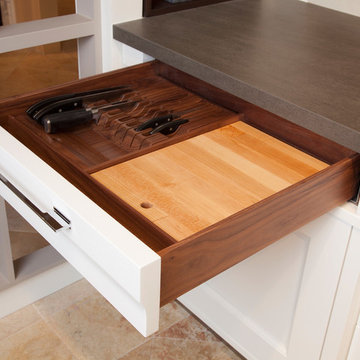
Small transitional galley marble floor eat-in kitchen photo in Denver with recessed-panel cabinets, white cabinets, quartz countertops, beige backsplash and stone tile backsplash
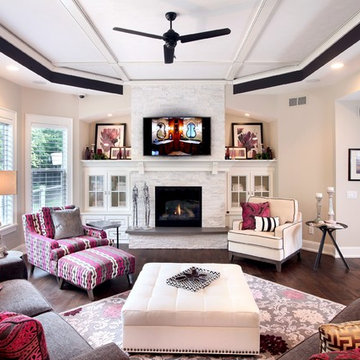
Gray Concrete Fireplace Hearth
See more of our work at www.hardtopix.com
Photo by M-Buck Studio
Mid-sized transitional open concept and formal medium tone wood floor living room photo in Grand Rapids with beige walls, a standard fireplace, a wall-mounted tv and a stone fireplace
Mid-sized transitional open concept and formal medium tone wood floor living room photo in Grand Rapids with beige walls, a standard fireplace, a wall-mounted tv and a stone fireplace
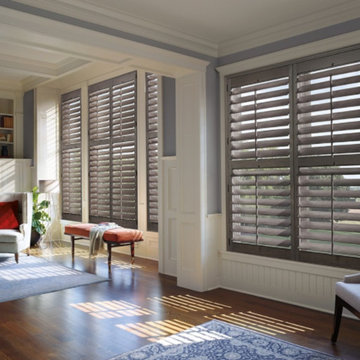
Inspiration for a mid-sized transitional formal and enclosed dark wood floor living room remodel in Charleston with gray walls
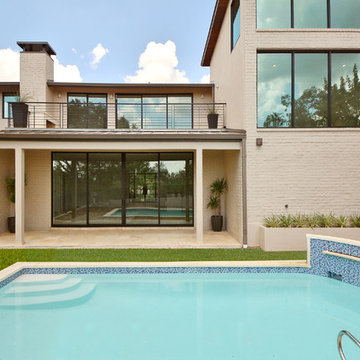
Walk on sunshine with Skyline Floorscapes' Ivory White Oak. This smooth operator of floors adds charm to any room. Its delightfully light tones will have you whistling while you work, play, or relax at home.
This amazing reclaimed wood style is a perfect environmentally-friendly statement for a modern space, or it will match the design of an older house with its vintage style. The ivory color will brighten up any room.
This engineered wood is extremely strong with nine layers and a 3mm wear layer of White Oak on top. The wood is handscraped, adding to the lived-in quality of the wood. This will make it look like it has been in your home all along.
Each piece is 7.5-in. wide by 71-in. long by 5/8-in. thick in size. It comes with a 35-year finish warranty and a lifetime structural warranty.
This is a real wood engineered flooring product made from white oak. It has a beautiful ivory color with hand scraped, reclaimed planks that are finished in oil. The planks have a tongue & groove construction that can be floated, glued or nailed down.
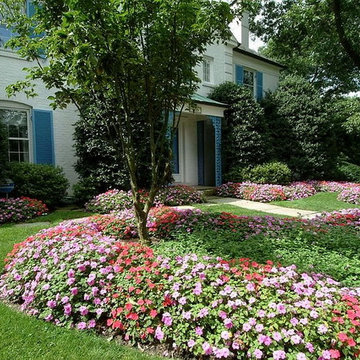
Charles W. Bowers/Garden Gate Landscaping, Inc.
Inspiration for a large transitional partial sun front yard stone garden path in DC Metro for summer.
Inspiration for a large transitional partial sun front yard stone garden path in DC Metro for summer.

Sponsored
Columbus, OH
Hope Restoration & General Contracting
Columbus Design-Build, Kitchen & Bath Remodeling, Historic Renovations
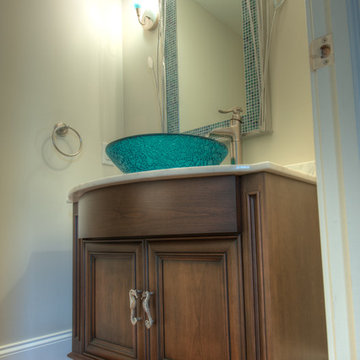
Ray Nunzi Photography
Example of a small transitional medium tone wood floor powder room design in Philadelphia with recessed-panel cabinets, medium tone wood cabinets and marble countertops
Example of a small transitional medium tone wood floor powder room design in Philadelphia with recessed-panel cabinets, medium tone wood cabinets and marble countertops
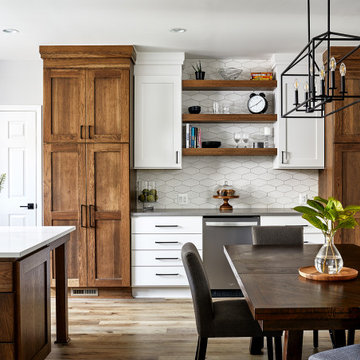
Project Developer John Audet
Designer Kate Adams
Photography by Stacy Zarin Goldberg
Inspiration for a mid-sized transitional medium tone wood floor eat-in kitchen remodel in DC Metro with stainless steel appliances and an island
Inspiration for a mid-sized transitional medium tone wood floor eat-in kitchen remodel in DC Metro with stainless steel appliances and an island

This master bath was remodeled to allow for two vanities and a freestanding tub. The original master bath was dark and very outdated and featured mauve tile in the shower and a pink marble countertop. Space was borrowed from an adjoining kid's bathroom and an extra wide hallway to give the master bathroom more space. The client loved the thought of using blue as an accent and the layout of the bathroom created the perfect spot to feature a hand glazed blue accent tile. Carrara marble was used on the vanity walls as well as a chimney wall at the end of the tub and the shower. The result is a picture perfect bathroom to relax and enjoy!
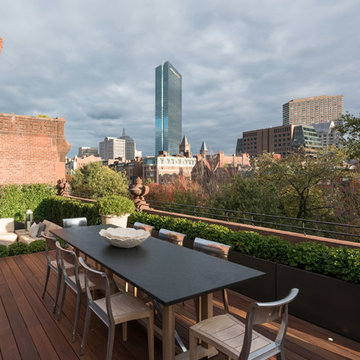
Huge transitional rooftop outdoor kitchen deck photo in Boston with no cover
Transitional Home Design Ideas

Sponsored
Over 300 locations across the U.S.
Schedule Your Free Consultation
Ferguson Bath, Kitchen & Lighting Gallery
Ferguson Bath, Kitchen & Lighting Gallery
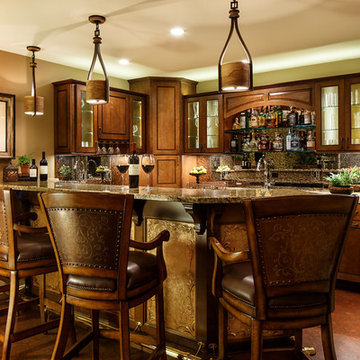
Bar area done in warm tones. Faux painting beneath top of bar with speciality lighting.
Photo by David Keith
Example of a mid-sized transitional l-shaped cork floor seated home bar design in DC Metro with raised-panel cabinets, medium tone wood cabinets, granite countertops, multicolored backsplash and stone slab backsplash
Example of a mid-sized transitional l-shaped cork floor seated home bar design in DC Metro with raised-panel cabinets, medium tone wood cabinets, granite countertops, multicolored backsplash and stone slab backsplash
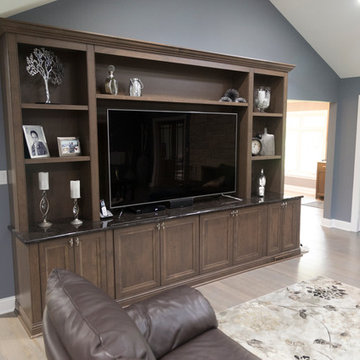
JxP Multimedia
Example of a mid-sized transitional open concept light wood floor family room design in Chicago with blue walls and a media wall
Example of a mid-sized transitional open concept light wood floor family room design in Chicago with blue walls and a media wall
49

























