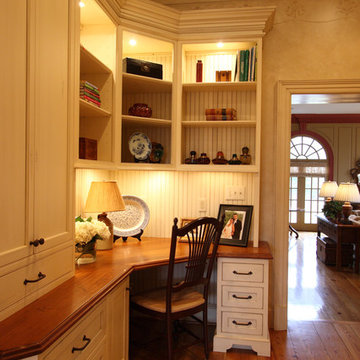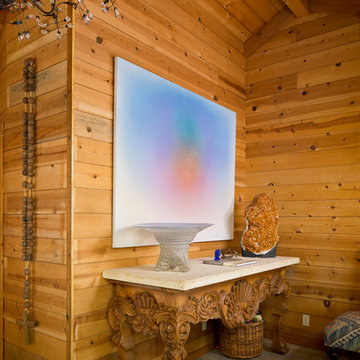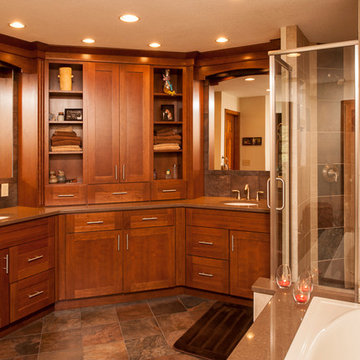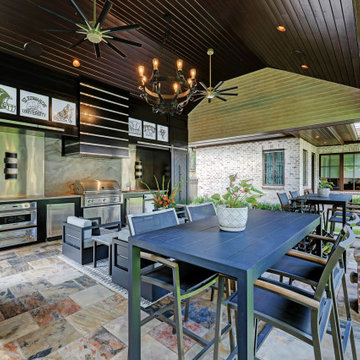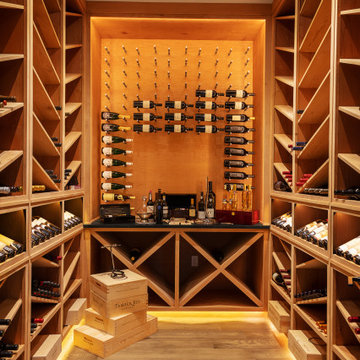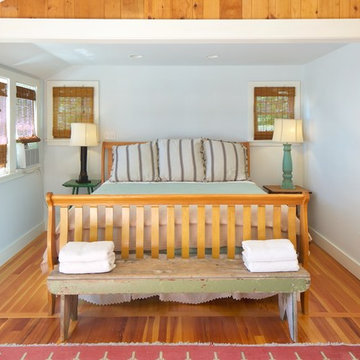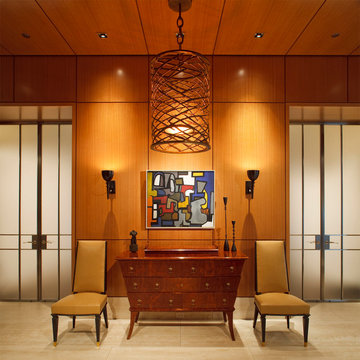Transitional Home Design Ideas
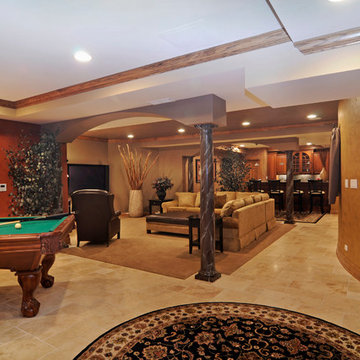
This Arlington Heights, IL, basement was remodeled to provide separate areas of entertaining, gaming, and video viewing. Marbleized columns, faux finishes and area rugs beautify and define the space.
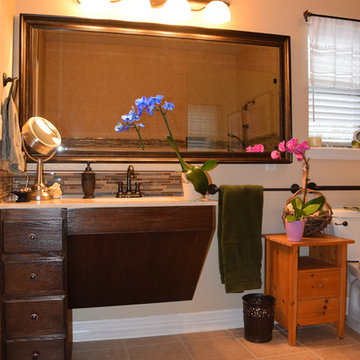
Vanity was updated for better leg room, aesthetics, and wheelchair accessibility. Easier access to cabinets and prevented possible knee bumps.
Bathroom - transitional bathroom idea in Austin
Bathroom - transitional bathroom idea in Austin
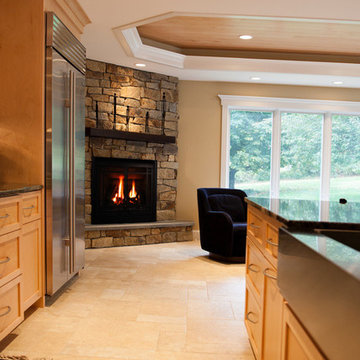
The Minnetonka Gas fireplace offers you a deep firebox and an exterior-controlled "heat-dump" feature.
Photography by Amber Jones of Studio Pura, www.studiopura.com.
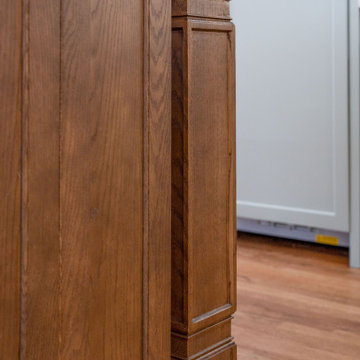
Hi everyone, I'm Sarah and Ogun we are here with fine line kitchens. So we are a couple working together. I do the interior design and remodeling of the space material selection meeting with the clients. And I handled operations outside, you know meaning all the construction work that is taking place the inside. The houses that we work in. I handle all the aspects of the construction, so today's project is very special. We're in Vienna and the client had a very big family. It's a family of seven that lives here. So we had a few aspects that we needed to keep in mind while designing this one. Having everybody be able to sit on the island. So we wanted plenty of seating all the way around. We didn't want anybody standing or anything like that. So what we did is we maximize the space. The center island is the biggest part of the kitchen. We use a natural stone to kind of give it a beautiful texture versus quartz. It's kind of standard white or kind of fabricated, so I wanted something very natural. We did this because I took my inspiration from the outside, so the inspiration if you look at the view right in front of me is there are so many greens there's a lot of brass accents and I wanted to bring this. Into this kitchen while designing it for my clients. She is very warm very. She wanted a very homey, comfy kind of look for the kitchen. So that's what we did today. As you can see, the cabinets are sage green, very light, so I still think it's a neutral, but it's a lighter color that again brings the outside in and we combine that with the oak right behind me so it's a slightly warm oak. It's not very dark. It's not very light. It's a medium brown and the same color went on the island. To kind of tie these two in and the backsplash, my favorite part is where you can see a little bit of design. It is, in my opinion still classic, but includes a pattern so the outside part is as we said in the beginning, is handled by my husband. I'd like him to speak a little bit about that. Thanks, Sarah, I want to talk to you guys a little bit about the construction part of this project. Originally this kitchen was located mostly in this area. They had their stove there sing. It was more of a peninsula layout in Sarah's and the customer vision they wanted. They wanted to get rid of the peninsula and they want to be able to have a huge island that can at least sit seven people because they're familiar with seven. So we wanted to make sure that we can achieve this design and bring it to life so that they can be happy with this layout. Some of the challenges we had, the house, the home being, you know, old home. There were a lot of you know the older electrical and plumbing that had to be replaced. We had to relocate the stove from here to this area. Over here we had put a nice foot fan that we had to relocate all the ductwork and the plumbing. Was being on the peninsula area. We had to relocate it to the center islands. So we achieved all this and kind of like bring it to bring in this kitchen up to date it looks beautiful. That's true, so yes, the old layout did not function for my clients because everything was kind of gathered on one side of the kitchen. So there was like a peninsula right there. So the end of this island kind of continued straight. And that was just the L shape. Kind of where everything was and there used to be another big table here, so they were using only kind of half of the space. So like I said at the beginning, our vision was to kind of feed everybody at the island, create some symmetry. 'cause I love that. So as you can see behind me, this is kind of the focal point symmetrical. Everything is kind of even we wanted to also panel the fridge here so it mimics the pantry and another size. So when you're looking at it, it is bringing again that symmetry back again. I hope you enjoyed this kitchen and this video and I'll see you soon. So how do you think this project turned out? It's nice. I like the color. I think it turned out nice. It's kind of like a little bit different color than what we always do. So I realize. Are you giving me a little bit of credit here that I did something different? Are you proud? I'm so proud of you. Other than that I like it. That they have kind of like a two sink. So if this was our kitchen, if we ever like you can have your own. I can have mine if we ever get into a fight then this can be like my own kitchen. Why are we gonna bring in a fight right now? So I'm cooking anyway. You're grilling most of the time, So what are you even talking about? My kitchen? That's my kitchen. You can just take the small sink. That's fine. It's always good to have your own space right there, so anyways. Thank you guys for watching. We hope to see you soon and if you have any questions please click the link below. It'll lead you to our website, house, YouTube and all of the social media is so nice to have you guys. We'll see you soon. Thanks bye bye-bye.
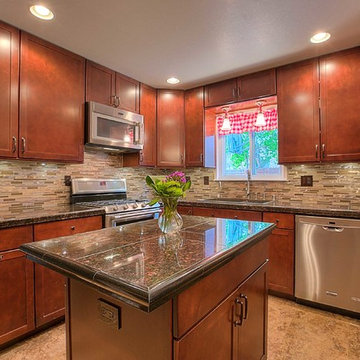
Eric Trujillo - StyleToursABQ
Enclosed kitchen - mid-sized transitional l-shaped medium tone wood floor enclosed kitchen idea in Albuquerque with a drop-in sink, shaker cabinets, granite countertops, multicolored backsplash, glass tile backsplash, stainless steel appliances and an island
Enclosed kitchen - mid-sized transitional l-shaped medium tone wood floor enclosed kitchen idea in Albuquerque with a drop-in sink, shaker cabinets, granite countertops, multicolored backsplash, glass tile backsplash, stainless steel appliances and an island
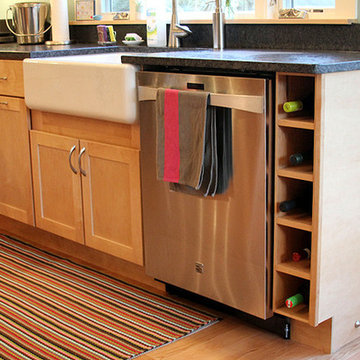
Cabinet Brand: Medallion
Door Style: Lancaster
Finish Style/Color: Maple in Wheat Stain
Countertop Material: Leathered Granite
Countertop Color: Silver Pearl
Special Notes: Complete renovation, moved openings and plumbing.Installed by Scapes Builders.
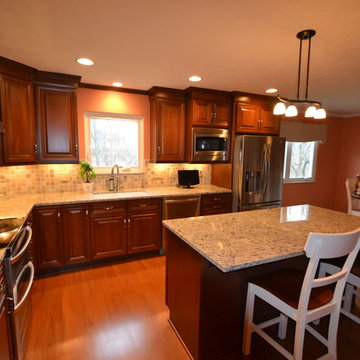
This Dublin, Ohio, kitchen remodel takes inspiration from nature, with natural wood-colored cabinetry, granite countertops and a stone backsplash. The cabinets are Woodmont's West Chester style in a Cherry Ginger finish. The hood, from The Appliance Company, is a Vent-A-Hood Euro Style wall-mounted hood. The granite is White Venetian.
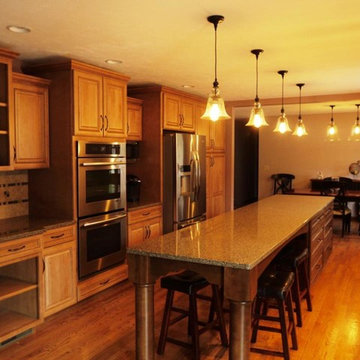
Design by Jeff McNeil
The Kitchen Shop-Battle Creek
Photo by Rebecca Spenelli
Example of a large transitional galley kitchen design in Grand Rapids with an undermount sink, raised-panel cabinets, medium tone wood cabinets, granite countertops, multicolored backsplash, stainless steel appliances and an island
Example of a large transitional galley kitchen design in Grand Rapids with an undermount sink, raised-panel cabinets, medium tone wood cabinets, granite countertops, multicolored backsplash, stainless steel appliances and an island
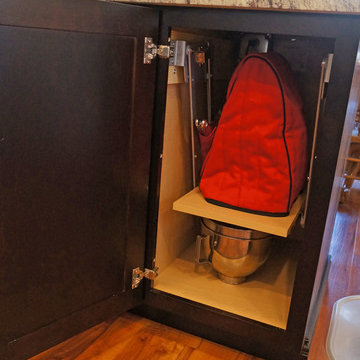
The white Koch kitchen cabinets accented by a dark wood finish island and Richelieu hardware offer a stylish exterior in this transitional kitchen design in Newtown, PA. The customized storage accessories that sit behind the cabinetry is what really sets this kitchen apart. A mixer lift is the perfect addition for a baking aficionado, allowing you to easily store your stand mixer and pull it out to use it without straining your back or trying to find space on your countertop. The kitchen also includes tray dividers, pull out spice storage, and roll out shelves. Glass front upper cabinets frame the kitchen sink that includes a Kohler faucet, and Task Lighting angled powerstrips fit neatly under the edge of the countertop. Bosch appliances feature throughout the kitchen, along with a stainless chimney hood, and a Sharp microwave drawer in the island maximizes available space.
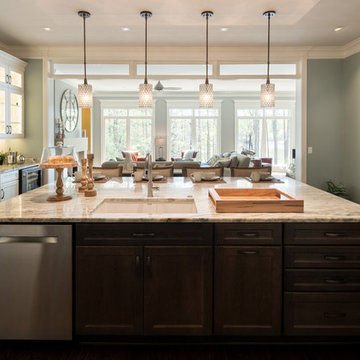
Transitional White Kitchen with Dark Island
Eat-in kitchen - huge transitional l-shaped dark wood floor and brown floor eat-in kitchen idea in Atlanta with an undermount sink, shaker cabinets, white cabinets, white backsplash, glass tile backsplash, stainless steel appliances, an island, white countertops and quartzite countertops
Eat-in kitchen - huge transitional l-shaped dark wood floor and brown floor eat-in kitchen idea in Atlanta with an undermount sink, shaker cabinets, white cabinets, white backsplash, glass tile backsplash, stainless steel appliances, an island, white countertops and quartzite countertops
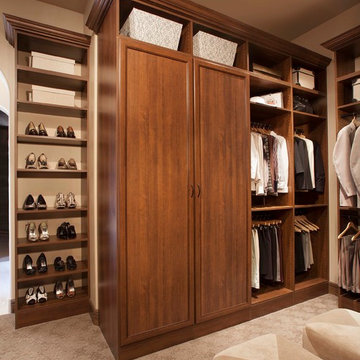
Large walk-in master closet, his and hers in coco raised panel, wardrobe doors 24" deep, with crown molding.
Large transitional gender-neutral carpeted walk-in closet photo in Phoenix with raised-panel cabinets and dark wood cabinets
Large transitional gender-neutral carpeted walk-in closet photo in Phoenix with raised-panel cabinets and dark wood cabinets
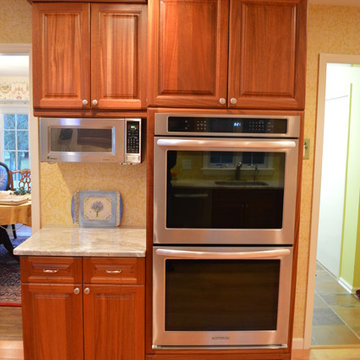
Traditional door styling of natural mahogany cabinets. Natural quartzite counter tops with wall paper backsplashes. Photo by Jason Gobee of the Blue Ridge Lumber Co.
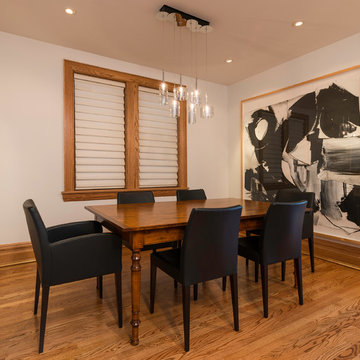
Interior Design: Kay Ettington
Spillray six light linear suspension features six glass shades with a polished chrome finish. Glass available in crystal, grey, red and orange. The single pendant is available in a small, medium and large. Six 20 watt, 12 volt, JC G4 lamp, not included. General light distribution. 25.38W x 47.25H x 7.5L.
Transitional Home Design Ideas
11

























