Transitional Kitchen with Soapstone Countertops Ideas
Refine by:
Budget
Sort by:Popular Today
181 - 200 of 4,092 photos
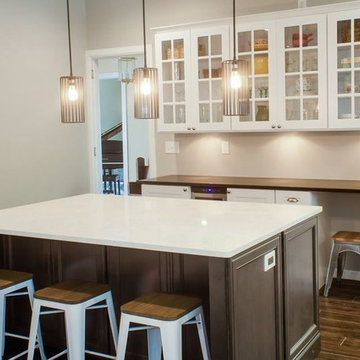
Contractor: Jolen Investment
Example of a mid-sized transitional u-shaped dark wood floor eat-in kitchen design in St Louis with white cabinets, an undermount sink, shaker cabinets, soapstone countertops, white backsplash, subway tile backsplash, stainless steel appliances and no island
Example of a mid-sized transitional u-shaped dark wood floor eat-in kitchen design in St Louis with white cabinets, an undermount sink, shaker cabinets, soapstone countertops, white backsplash, subway tile backsplash, stainless steel appliances and no island
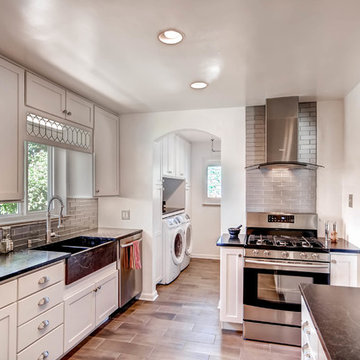
This kitchen from the late 1950's was small and enclosed. We took out a wall, added cabinets, and enlarged door ways in order to give it a feeling of openness. Now when the homeowners are in the kitchen they can enjoy their guests in the living and dining rooms.
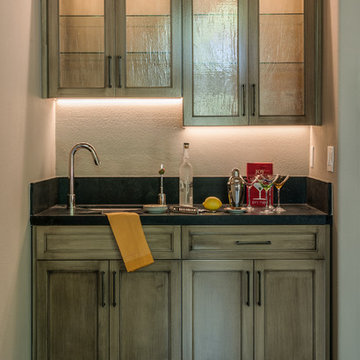
Mid-sized transitional u-shaped light wood floor eat-in kitchen photo in San Francisco with a farmhouse sink, shaker cabinets, medium tone wood cabinets, soapstone countertops, beige backsplash, stone tile backsplash, stainless steel appliances and an island
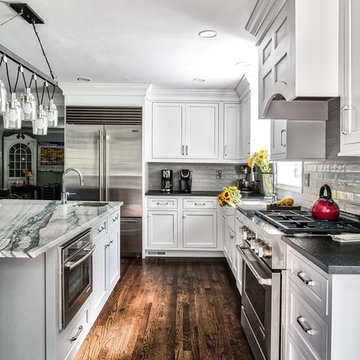
The perimeter countertop is a black soapstone while the island counter is a quarts with thick veins that tie the colors all together.
Phots by Chris Veith
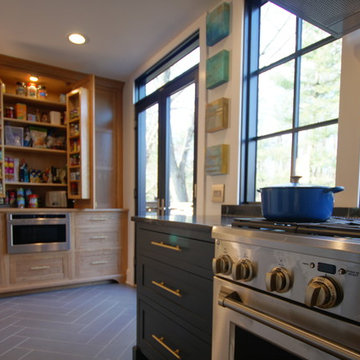
A Modern Farmhouse Kitchen remodel with subtle industrial styling, clean lines, texture and simple elegance Custom Cabinetry by Castleman Carpentry
- Pantry Cabinetry puts everything at hands reach
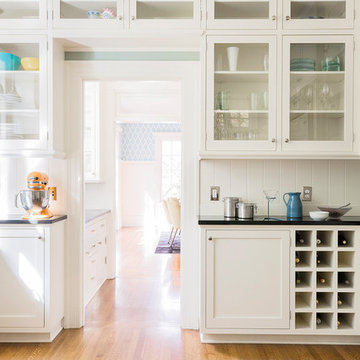
This wall of custom cabinets frames the cased opening to the pass-through butler's pantry. The uppers have glass fronts to let the family's pretty kitchenware show. Lower cabinets offer wine & small appliance storage. Versatile Wood Products custom cabinetry. - Dibble Photography
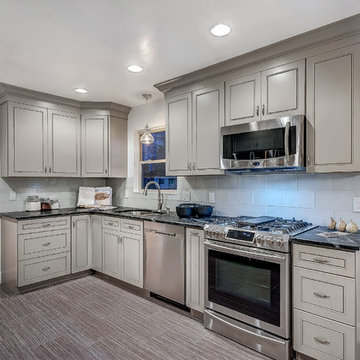
Inspiration for a large transitional u-shaped porcelain tile kitchen remodel in Denver with an undermount sink, raised-panel cabinets, gray cabinets, soapstone countertops, gray backsplash, glass tile backsplash, stainless steel appliances and no island
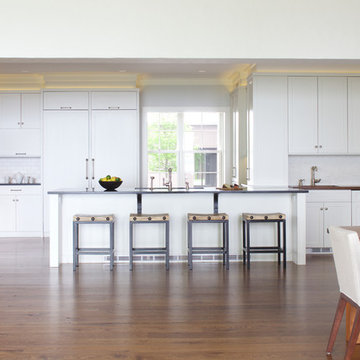
LED uplighting sets the mood during the day and at night.
Cabinetry Designer: Jennifer Howard;
Interior Designer: Bridget Curran, JWH Design & Cabinetry
Photographer: Mick Hales
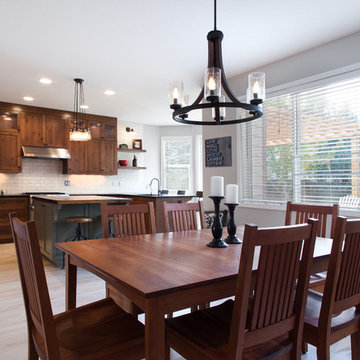
Portland Metro's Design and Build Firm | Photo Credit: Shawn St. Peter
Example of a small transitional u-shaped light wood floor eat-in kitchen design in Portland with an undermount sink, shaker cabinets, medium tone wood cabinets, soapstone countertops, white backsplash, stone tile backsplash, stainless steel appliances and an island
Example of a small transitional u-shaped light wood floor eat-in kitchen design in Portland with an undermount sink, shaker cabinets, medium tone wood cabinets, soapstone countertops, white backsplash, stone tile backsplash, stainless steel appliances and an island
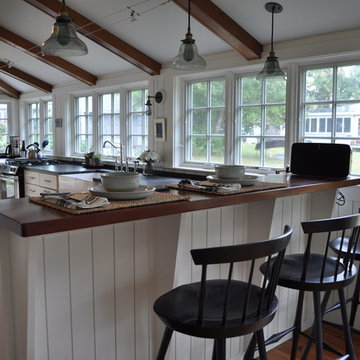
After returning from a winter trip to discover his house had been flooded by a burst second-floor pipe, this homeowner was ready to address the renovations and additions that he had been pondering for about a decade. It was important to him to respect the original character of the c. +/- 1910 two-bedroom small home that had been in his family for years, while re-imagining the kitchen and flow.
In response, KHS proposed a one-story addition, recalling an enclosed porch, which springs from the front roof line and then wraps the house to the north. An informal front dining space, complete with built-in banquette, occupies the east end of the addition behind large double-hung windows sized to match those on the original house, and a new kitchen occupies the west end of the addition behind smaller casement windows at counter height. New French doors to the rear allow the owner greater access to an outdoor room edged by the house to the east, the existing one-car garage to the south, and a rear rock wall to the west. Much of the lot to the north was left open for the owner’s annual summer volley ball party.
The first-floor was then reconfigured, capturing additional interior space from a recessed porch on the rear, to create a rear mudroom entrance hall, full bath, and den, which could someday function as a third bedroom if needed. Upstairs, a rear shed dormer was extended to the north and east so that head room could be increased, rendering more of the owner’s office/second bedroom usable. Windows and doors were relocated as necessary to better serve the new plan and to capture more daylight.
Having expanded from its original 1100 square feet to approximately 1700 square feet, it’s still a small, sweet house – only freshly updated, and with a hint of porchiness.
Photos by Katie Hutchison
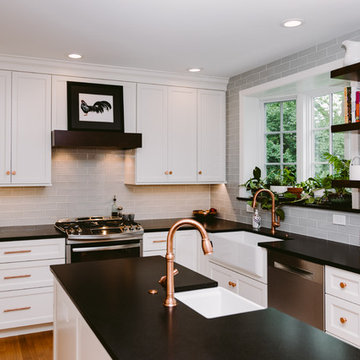
Transitional style custom kitchen in American University Park in NW Washington DC designed with custom cabinets and white subway tile. Copper metal and wood accents with copper cabinet pulls and knobs and copper kitchen faucets. 2 kitchen sinks with farmhouse sinks and one hidden sink with a wood butcher block counter insert. Custom hidden counter outlets and LED cabinet lighting and under cabinet lighting. Glass cabinet doors for decorative display and a large island with black soapstone counters.
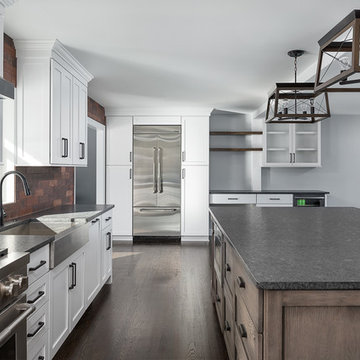
Picture Perfect House
Example of a large transitional u-shaped dark wood floor and brown floor eat-in kitchen design in Chicago with white cabinets, stainless steel appliances, an island, a farmhouse sink, recessed-panel cabinets, soapstone countertops, red backsplash, brick backsplash and black countertops
Example of a large transitional u-shaped dark wood floor and brown floor eat-in kitchen design in Chicago with white cabinets, stainless steel appliances, an island, a farmhouse sink, recessed-panel cabinets, soapstone countertops, red backsplash, brick backsplash and black countertops
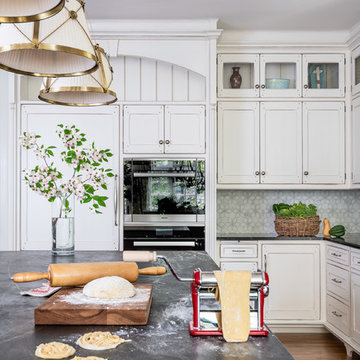
Washington DC - Sleek Modern Home - Kitchen Design by #JenniferGilmer and #Meghan4JenniferGilmer in Washington, D.C Photography by Keith Miller Keiana Photography http://www.gilmerkitchens.com/portfolio-2/#
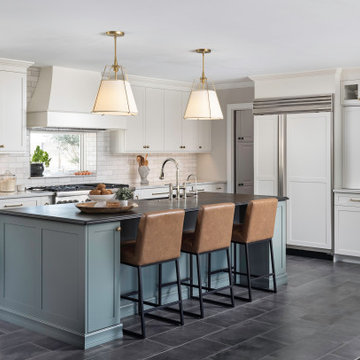
Besides the need for an aesthetic update, the plan was to increase connection between the kitchen and the living room, bringing the two main family gathering spaces together.
Removing the TV cabinet made a huge difference and allowed us to reprogram some floor area from the living room to the kitchen. This opened up more space for circulation in the kitchen and therefore made room for a larger island and additional side buffet cabinets.
We also added island seating, and switched the location of the sink & range for a more functional working triangle.
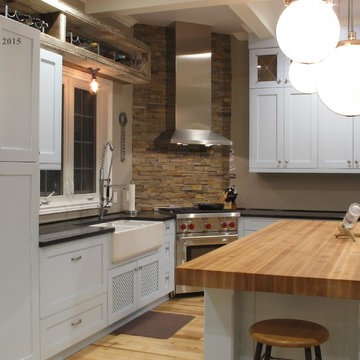
Inspiration for a mid-sized transitional l-shaped light wood floor open concept kitchen remodel in Detroit with a farmhouse sink, shaker cabinets, blue cabinets, soapstone countertops, beige backsplash, stainless steel appliances and an island
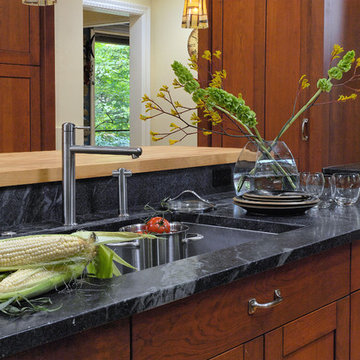
Bethesda, Maryland Transitional Kitchen
#JenniferGilmer
http://www.gilmerkitchens.com/
Photography by Bob Narod
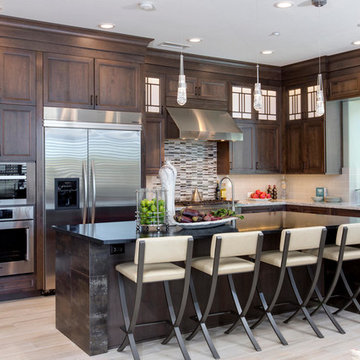
Kitchen Remodel highlighting Dura Supreme Cabinets accented island with tile and topped with soapstone countertops.
Example of a large transitional l-shaped porcelain tile and beige floor open concept kitchen design in Denver with an undermount sink, recessed-panel cabinets, dark wood cabinets, soapstone countertops, gray backsplash, glass sheet backsplash, stainless steel appliances, an island and white countertops
Example of a large transitional l-shaped porcelain tile and beige floor open concept kitchen design in Denver with an undermount sink, recessed-panel cabinets, dark wood cabinets, soapstone countertops, gray backsplash, glass sheet backsplash, stainless steel appliances, an island and white countertops

Emily Followill
Large transitional u-shaped light wood floor and gray floor open concept kitchen photo in Atlanta with a double-bowl sink, flat-panel cabinets, dark wood cabinets, soapstone countertops, green backsplash, marble backsplash, paneled appliances, two islands and green countertops
Large transitional u-shaped light wood floor and gray floor open concept kitchen photo in Atlanta with a double-bowl sink, flat-panel cabinets, dark wood cabinets, soapstone countertops, green backsplash, marble backsplash, paneled appliances, two islands and green countertops
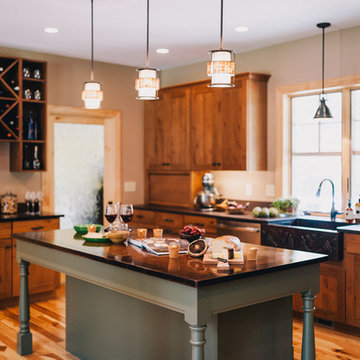
PJN Photography
Inspiration for a large transitional u-shaped medium tone wood floor eat-in kitchen remodel in Boston with an island, shaker cabinets, medium tone wood cabinets, soapstone countertops, metallic backsplash, ceramic backsplash, stainless steel appliances and a farmhouse sink
Inspiration for a large transitional u-shaped medium tone wood floor eat-in kitchen remodel in Boston with an island, shaker cabinets, medium tone wood cabinets, soapstone countertops, metallic backsplash, ceramic backsplash, stainless steel appliances and a farmhouse sink
Transitional Kitchen with Soapstone Countertops Ideas
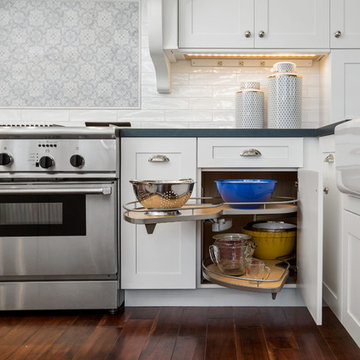
Photos by: Jon Upson
Example of a large transitional u-shaped dark wood floor and brown floor kitchen pantry design in Tampa with a farmhouse sink, shaker cabinets, white cabinets, soapstone countertops, white backsplash, subway tile backsplash, stainless steel appliances, an island and gray countertops
Example of a large transitional u-shaped dark wood floor and brown floor kitchen pantry design in Tampa with a farmhouse sink, shaker cabinets, white cabinets, soapstone countertops, white backsplash, subway tile backsplash, stainless steel appliances, an island and gray countertops
10





