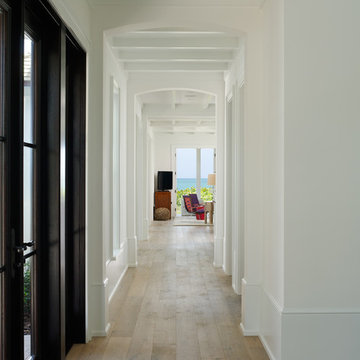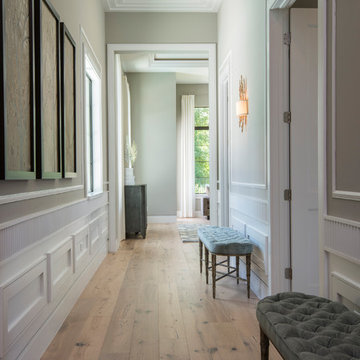Transitional Light Wood Floor Hallway Ideas
Refine by:
Budget
Sort by:Popular Today
81 - 100 of 1,618 photos
Item 1 of 3
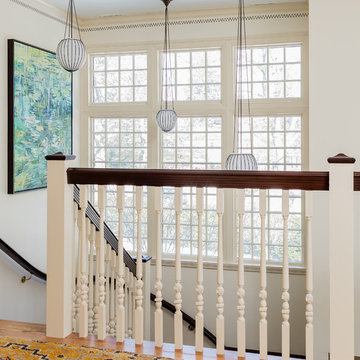
Michael J. Lee
Hallway - transitional light wood floor and beige floor hallway idea in Boston with white walls
Hallway - transitional light wood floor and beige floor hallway idea in Boston with white walls
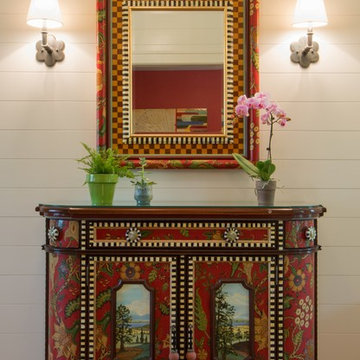
John Christensen
Hallway - mid-sized transitional light wood floor hallway idea in Detroit with white walls
Hallway - mid-sized transitional light wood floor hallway idea in Detroit with white walls

homework hall
Mid-sized transitional light wood floor, brown floor and wallpaper hallway photo in Orlando with white walls
Mid-sized transitional light wood floor, brown floor and wallpaper hallway photo in Orlando with white walls
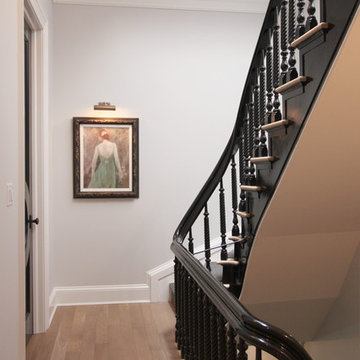
Photo credit: Blackstock Photography
Inspiration for a transitional light wood floor hallway remodel in Newark
Inspiration for a transitional light wood floor hallway remodel in Newark
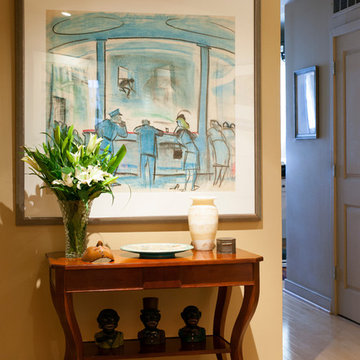
A real estate agent turned to interior designer Dane Austin to imbue his new abode with character and beauty. Throughout the home Austin implemented pops of character and texture. "I'm kind of terrified of color but Dane did a really good job using it in a way I felt comfortable with," says the owner, who is happy with the results of Austin's labors. "I have an elevator entrance, so people walk right into the apartment. They're always surprised -- it's a really soothing space."
Project designed by Boston interior design Dane Austin Design. Dane serves Boston, Cambridge, Hingham, Cohasset, Newton, Weston, Lexington, Concord, Dover, Andover, Gloucester, as well as surrounding areas.
For more about Dane Austin Design, click here: https://daneaustindesign.com/
To learn more about this project, click here: https://daneaustindesign.com/dupont-circle-highrise
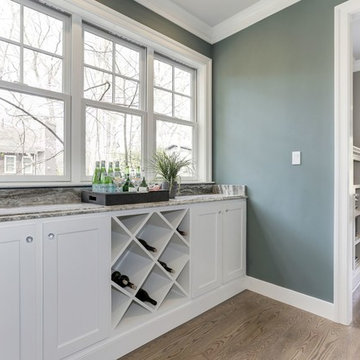
Hallway - mid-sized transitional light wood floor and brown floor hallway idea in Other with green walls
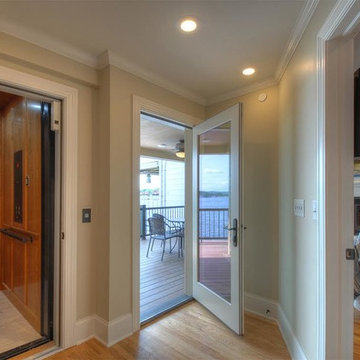
Inspiration for a mid-sized transitional light wood floor hallway remodel in New York with beige walls
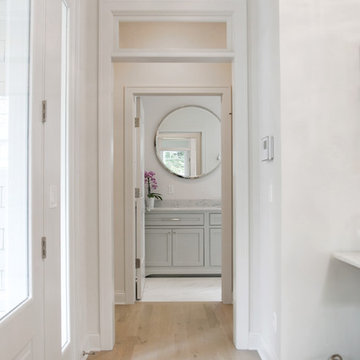
http://lowellcustomhomes.com , LOWELL CUSTOM HOMES, Lake Geneva, WI, Open floor plan with lakeside dining room open to the living room and kitchen. Large windows create a bright sunny interior with lake views from every room.
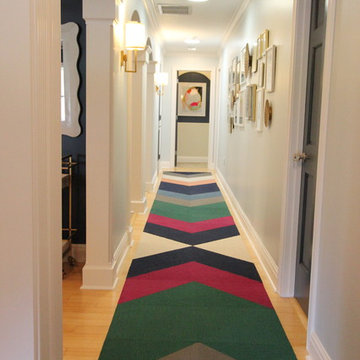
Hallway - large transitional light wood floor hallway idea in Tampa with beige walls
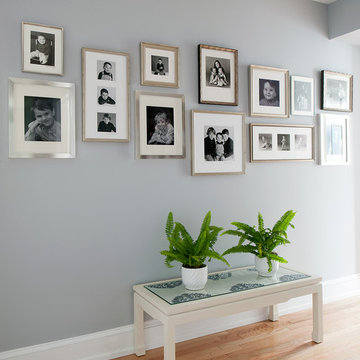
Inspiration for a transitional light wood floor hallway remodel in Philadelphia with gray walls
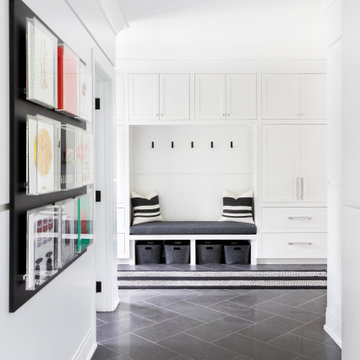
Advisement + Design - Construction advisement, custom millwork & custom furniture design, interior design & art curation by Chango & Co.
Example of a large transitional light wood floor and brown floor hallway design in New York with white walls
Example of a large transitional light wood floor and brown floor hallway design in New York with white walls
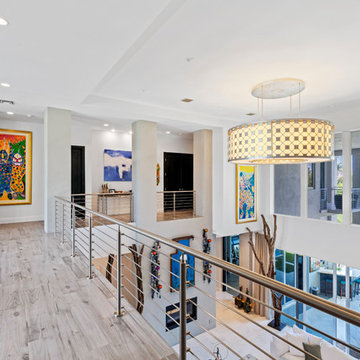
We gave this grand Boca Raton home comfortable interiors reflective of the client's personality.
Project completed by Lighthouse Point interior design firm Barbara Brickell Designs, Serving Lighthouse Point, Parkland, Pompano Beach, Highland Beach, and Delray Beach.
For more about Barbara Brickell Designs, click here: http://www.barbarabrickelldesigns.com
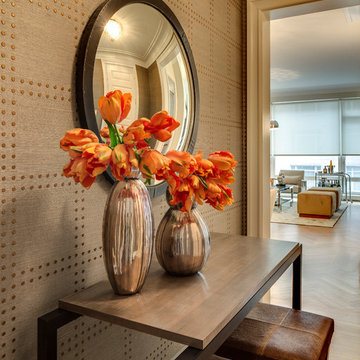
Inspiration for a large transitional light wood floor hallway remodel in New York with brown walls
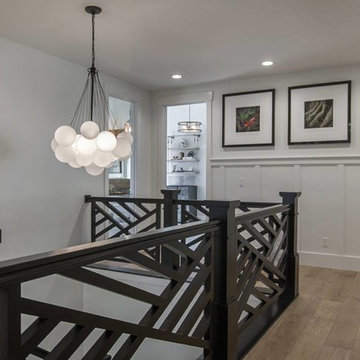
Modern black railing and white chandelier by Osmond Designs.
Inspiration for a mid-sized transitional light wood floor and brown floor hallway remodel in Salt Lake City with white walls
Inspiration for a mid-sized transitional light wood floor and brown floor hallway remodel in Salt Lake City with white walls
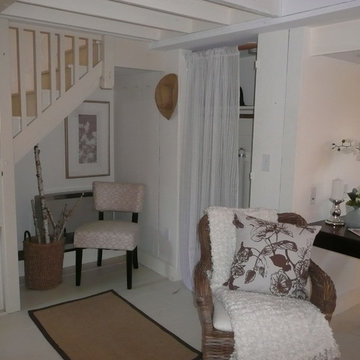
BK Classic Collections Home Stagers
Example of a small transitional light wood floor hallway design in Boston with white walls
Example of a small transitional light wood floor hallway design in Boston with white walls
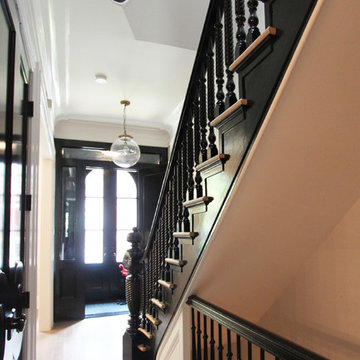
The owner chose a circle door style which became a strong design feature throughout the house.
Hallway - transitional light wood floor hallway idea in Newark
Hallway - transitional light wood floor hallway idea in Newark
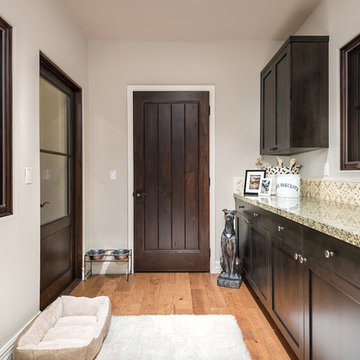
Inckx Photography
Example of a mid-sized transitional light wood floor hallway design in Phoenix with white walls
Example of a mid-sized transitional light wood floor hallway design in Phoenix with white walls
Transitional Light Wood Floor Hallway Ideas
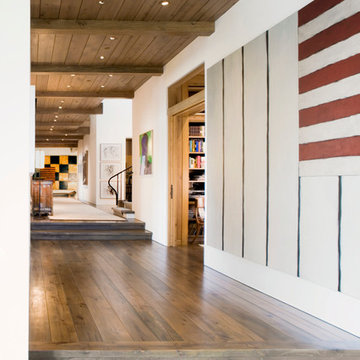
Michael Burns
Transitional light wood floor hallway photo in Seattle with white walls
Transitional light wood floor hallway photo in Seattle with white walls
5






