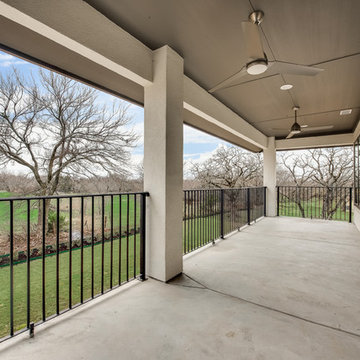Refine by:
Budget
Sort by:Popular Today
81 - 100 of 535 photos
Item 1 of 3
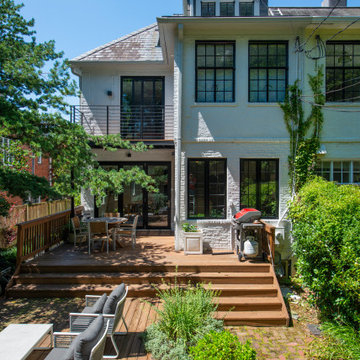
Inspiration for a transitional backyard metal railing deck remodel in DC Metro
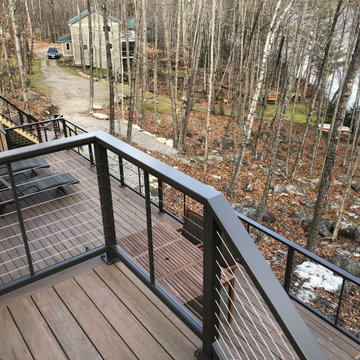
This cottage on Indian Pond has a new extensive deck and stairs to the waterfront. The multi level deck soars 26 feet above the ground with just under 300’ of railings.
2nd place winner of our 32nd semi-annual photo contest.
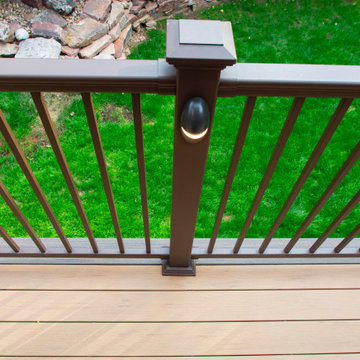
Multi level Deckorators Vista composite deck with Preferred Georgian railing. Rough sawn cedar pergola. Integrated low voltage rail lighting.
Deck - mid-sized transitional backyard second story metal railing deck idea in Denver with a pergola
Deck - mid-sized transitional backyard second story metal railing deck idea in Denver with a pergola
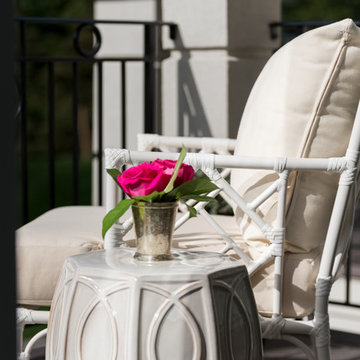
Every guest suite that overlooks a lake should have a balcony for that morning cup of coffee or late evening glass of wine.
Inspiration for a mid-sized transitional metal railing balcony remodel in Minneapolis with no cover
Inspiration for a mid-sized transitional metal railing balcony remodel in Minneapolis with no cover
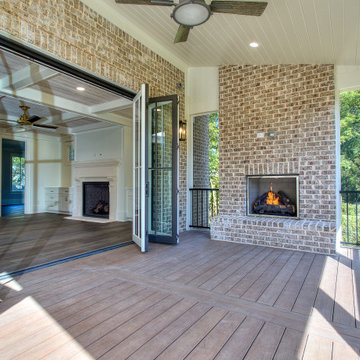
Inspiration for a large transitional metal railing back porch remodel in Atlanta with a fireplace, decking and a roof extension
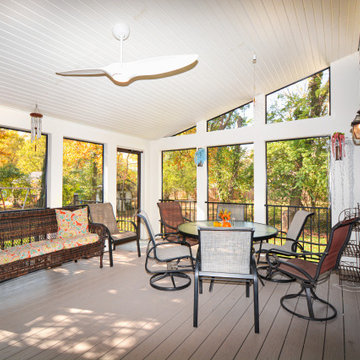
Screened Porch off Dining Room
Transitional metal railing porch idea in Cincinnati with a roof extension
Transitional metal railing porch idea in Cincinnati with a roof extension
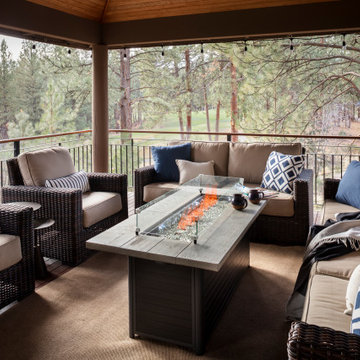
Second homes and vacation homes are such fun projects for us and when Portland residents Leslie and Phil found their dream house on the fairway in central Oregon, they asked us to help them make it feel like home. Updates to carpet and paint refreshed the palette for new furnishings, and the homeowners requested we use their treasured art and accessories to truly create that “homey” feeling. We “shopped” their Portland home for items that would work with the rooms we’d designed throughout the house, and the result was immediately familiar and welcoming. We also collaborated on custom stair railings and new island brackets with local master Downtown Ornamental Iron and redesigned a rustic slab fireplace mantel with a local craftsman. We’ve enjoyed additional projects with Leslie and Phil in their Portland home and returned to Bend to refresh the kitchen with quartz slab countertops, a bold black tile backsplash and new appliances. We aren’t surprised to hear this “vacation home” has become their primary residence much sooner than they’d planned!
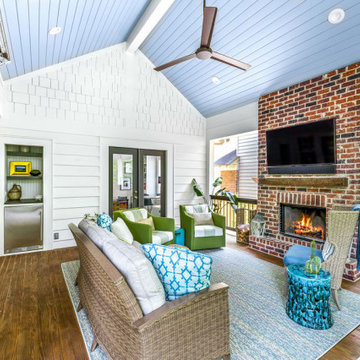
This classic southern-style covered porch, with its open gable roof, features a tongue and groove ceiling painted in a soft shade of blue and centers around an eye-catching wood burning brick fireplace with mounted tv and ample seating in a cheerful bright blue and green color scheme. A new set of French doors off the kitchen creates a seamless transition to the outdoor living room where a small, unused closet was revamped into a stylish, custom built-in bar complete with honed black granite countertops, floating shelves, and a stainless-steel beverage fridge. Adjacent to the lounge area is the covered outdoor dining room ideal for year-round entertaining and spacious enough to host plenty of family and friends without exposure to the elements. A statement pendant light above the large circular table and colorful green dining chairs add a fun and inviting atmosphere to the space. The lower deck includes a separate grilling station and leads down to the private backyard. A thoughtful landscape plan was designed to complement the natural surroundings and enhance the peaceful ambience of this gorgeous in-town retreat.
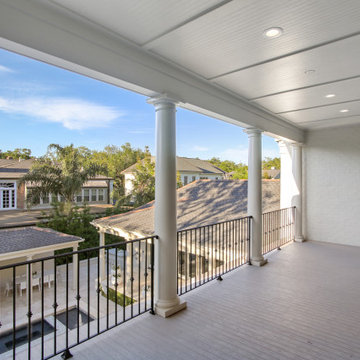
Sofia Joelsson Design, Interior Design Services. Balcony, two story New Orleans new construction, Rod Iron Railing, columns
Balcony - mid-sized transitional metal railing balcony idea in New Orleans with a roof extension
Balcony - mid-sized transitional metal railing balcony idea in New Orleans with a roof extension
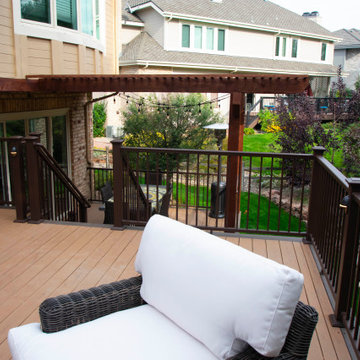
Multi level Deckorators Vista composite deck with Preferred Georgian railing. Rough sawn cedar pergola. Integrated low voltage rail lighting.
Example of a mid-sized transitional backyard second story metal railing deck design in Denver with a pergola
Example of a mid-sized transitional backyard second story metal railing deck design in Denver with a pergola
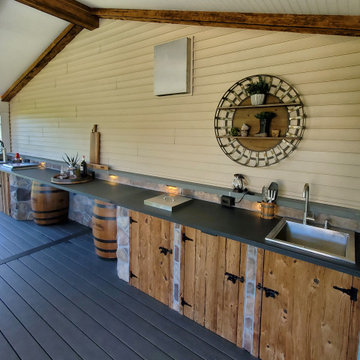
This is an example of a huge transitional metal railing back porch design in Other with a fireplace.
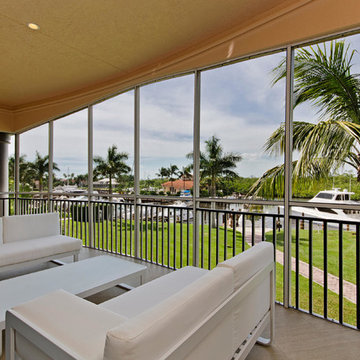
Inspiration for a large transitional metal railing and apartment balcony remodel in Tampa with a roof extension
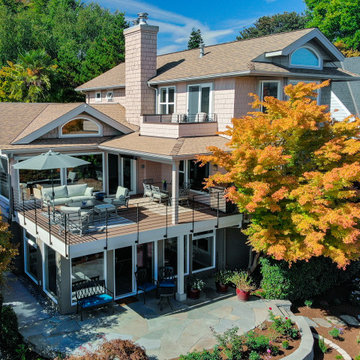
Magnolia Deck Addition by Grouparchitect and Blox Construction. Photography by Aaron Libed.
Deck - mid-sized transitional rooftop second story metal railing deck idea in Seattle with a roof extension
Deck - mid-sized transitional rooftop second story metal railing deck idea in Seattle with a roof extension
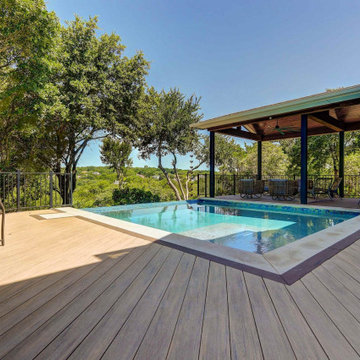
Every sturdy, well-constructed outdoor structure begins with a flawless design, something we’re known for at Archadeck of Austin. We designed this pool deck with the decking boards laid diagonally throughout. We used hidden fasteners to ensure a cohesive, seamless look.
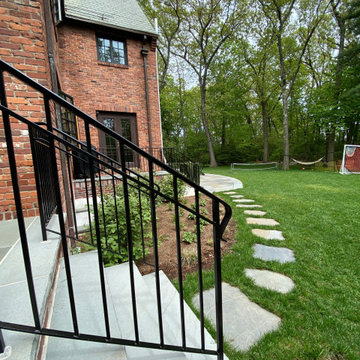
Flagstone steppers connect a new bluestone and brick stair landing to the main patio space.
Mid-sized transitional stone metal railing back porch idea in Boston
Mid-sized transitional stone metal railing back porch idea in Boston
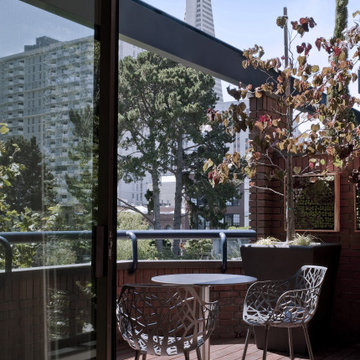
Complete renovation of a San Francisco condominium finished with exacting details and custom casework, millwork, and metals. Features include a set of aluminum and glass doors furnished with handcrafted wood handles and a silicon bronze fireplace surround.
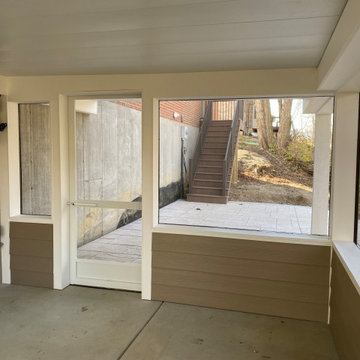
Large family deck that offers ample entertaining space and shelter from the elements in the lower level screened in porch. Watertight lower space created using the Zip-Up Underedecking system. Decking is by Timbertech/Azek in Autumn Chestnut with Keylink's American Series aluminum rail in Bronze.
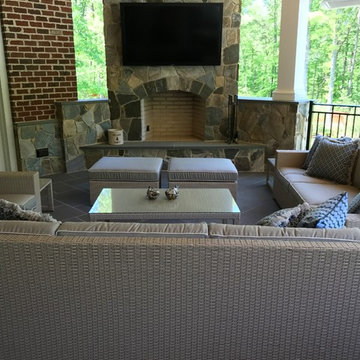
Custom build with elevator, double height great room with custom made coffered ceiling, custom cabinets and woodwork throughout, salt water pool with terrace and pergola, waterfall feature, covered terrace with built-in outdoor grill, heat lamps, and all-weather TV, master bedroom balcony, master bath with his and hers showers, dog washing station, and more.
Transitional Outdoor Design Ideas
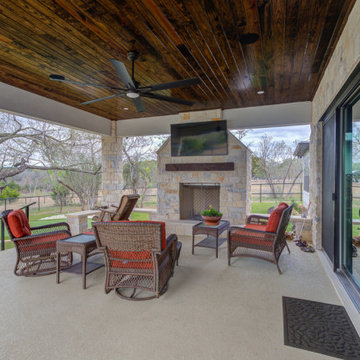
This is an example of a large transitional concrete metal railing back porch design in Austin with a fireplace and a roof extension.
5












